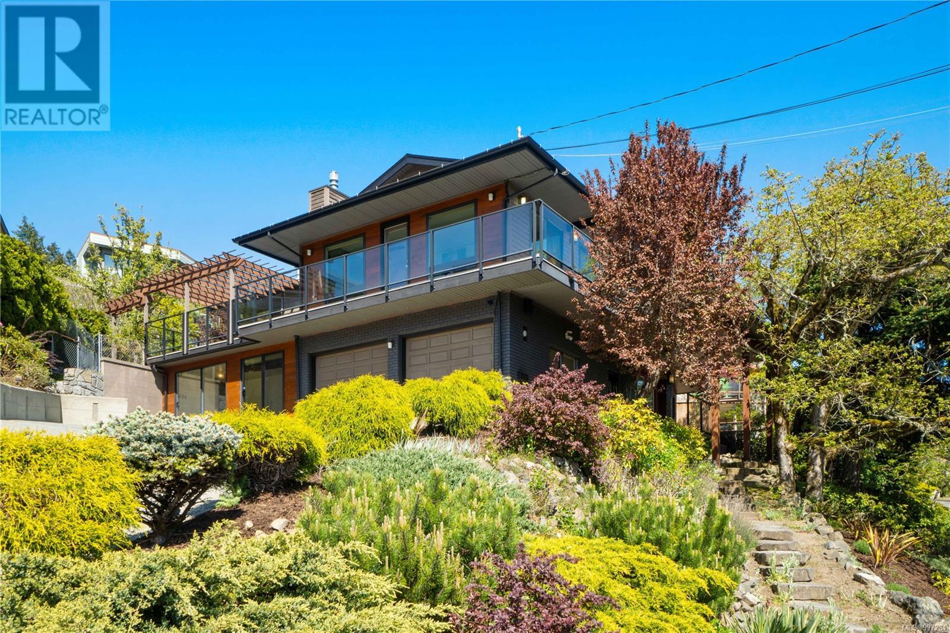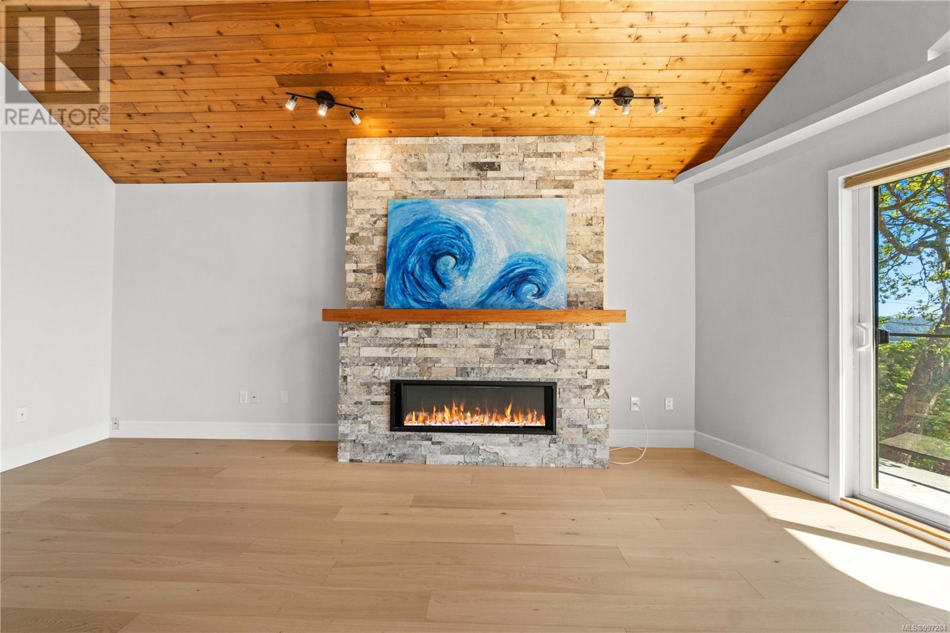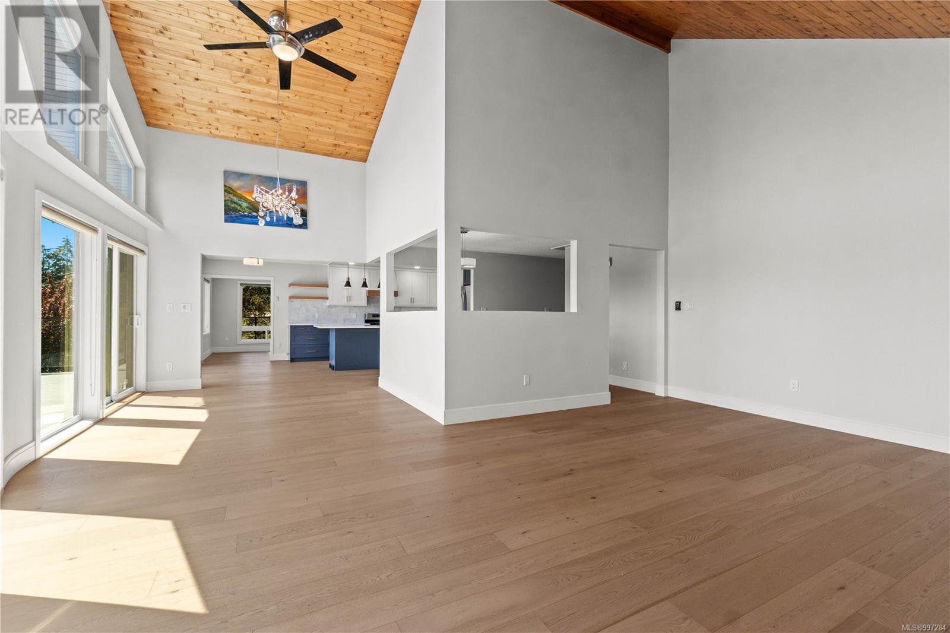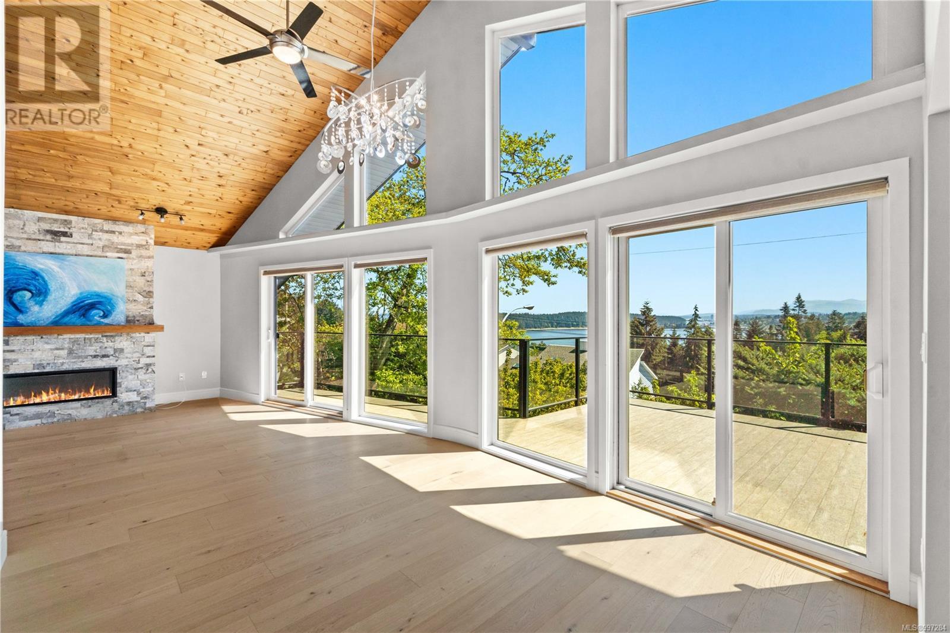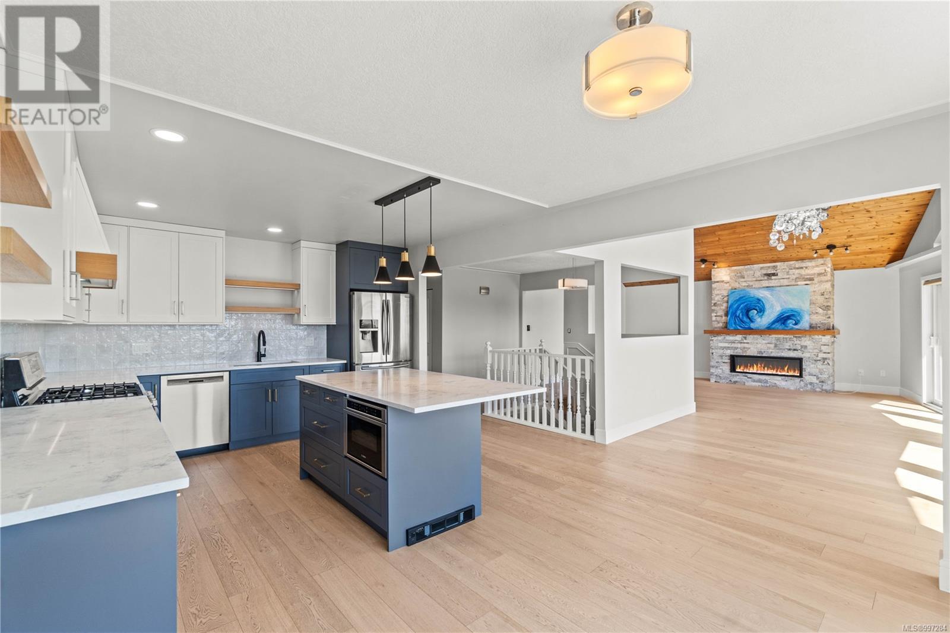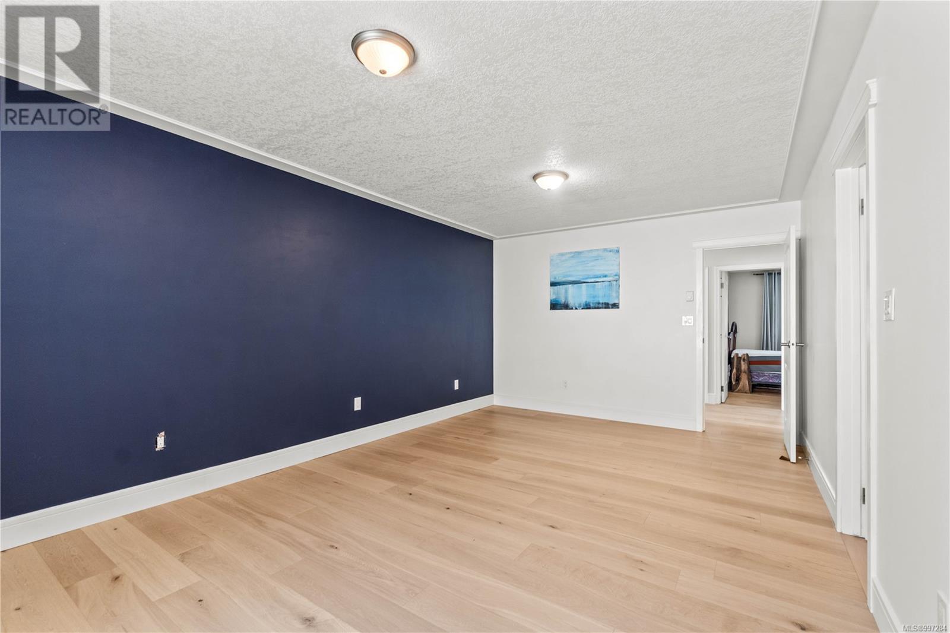5 Bedroom
4 Bathroom
3,585 ft2
Westcoast
Fireplace
None
Baseboard Heaters, Forced Air
$1,174,900
Fabulous West Coast style executive home, offering stunning views and an updated decor. Thoughtfully designed with all your living on the main, including a spectacular great room with additional family room, three bedrooms, including a large primary bedroom and two full bathrooms. The bright airy great room offers vaulted ceilings accented by the warm tones and feature gas fireplaces. The lower level offers an additional bedroom or rec room plus full bath. There is also a one bedroom in-law suite. Loads of decks to enjoy all year long with full southern exposure and beautiful views both night and day. There’s also a great yard for the kids and an oversized double garage. A must see! (id:46156)
Property Details
|
MLS® Number
|
997284 |
|
Property Type
|
Single Family |
|
Neigbourhood
|
Departure Bay |
|
Features
|
Private Setting, Southern Exposure, Other |
|
Parking Space Total
|
4 |
|
View Type
|
City View, Mountain View, Ocean View |
Building
|
Bathroom Total
|
4 |
|
Bedrooms Total
|
5 |
|
Architectural Style
|
Westcoast |
|
Constructed Date
|
1981 |
|
Cooling Type
|
None |
|
Fireplace Present
|
Yes |
|
Fireplace Total
|
3 |
|
Heating Fuel
|
Electric, Natural Gas |
|
Heating Type
|
Baseboard Heaters, Forced Air |
|
Size Interior
|
3,585 Ft2 |
|
Total Finished Area
|
3585 Sqft |
|
Type
|
House |
Parking
Land
|
Acreage
|
No |
|
Size Irregular
|
8256 |
|
Size Total
|
8256 Sqft |
|
Size Total Text
|
8256 Sqft |
|
Zoning Description
|
R5 |
|
Zoning Type
|
Residential |
Rooms
| Level |
Type |
Length |
Width |
Dimensions |
|
Lower Level |
Bathroom |
|
|
4-Piece |
|
Lower Level |
Bedroom |
|
|
19'10 x 11'5 |
|
Lower Level |
Bathroom |
|
|
3-Piece |
|
Lower Level |
Laundry Room |
|
|
4'8 x 2'5 |
|
Lower Level |
Exercise Room |
|
|
Measurements not available |
|
Lower Level |
Bedroom |
|
|
12'3 x 11'2 |
|
Lower Level |
Entrance |
|
|
11'3 x 9'6 |
|
Main Level |
Bathroom |
|
|
4-Piece |
|
Main Level |
Bedroom |
|
|
9'9 x 9'8 |
|
Main Level |
Bedroom |
|
|
11'8 x 9'7 |
|
Main Level |
Ensuite |
|
|
Measurements not available |
|
Main Level |
Primary Bedroom |
|
|
19'2 x 11'9 |
|
Main Level |
Family Room |
|
|
21'0 x 9'5 |
|
Main Level |
Kitchen |
|
|
13'9 x 12'0 |
|
Main Level |
Dining Room |
|
|
10'9 x 10'3 |
|
Main Level |
Living Room |
|
|
19'11 x 14'7 |
|
Additional Accommodation |
Kitchen |
|
|
14'6 x 8'4 |
|
Additional Accommodation |
Living Room |
|
|
19'2 x 14'6 |
https://www.realtor.ca/real-estate/28254264/1542-knight-court-rd-nanaimo-departure-bay


