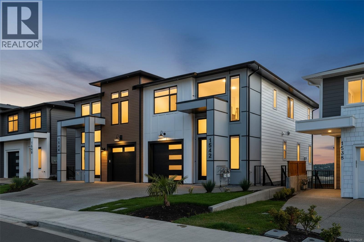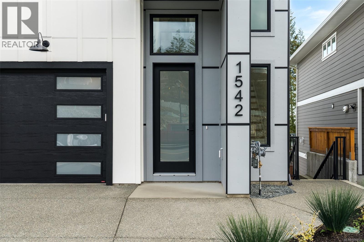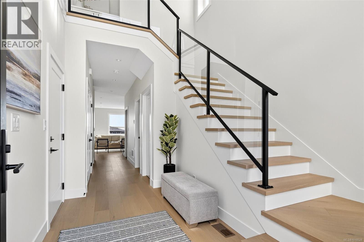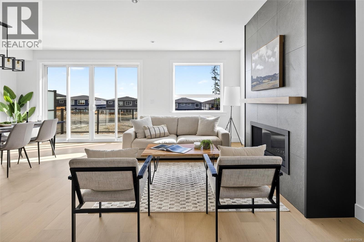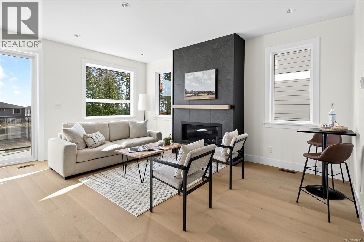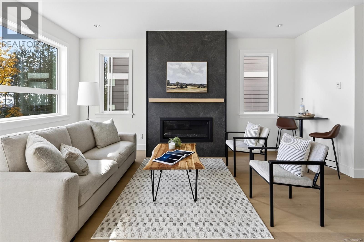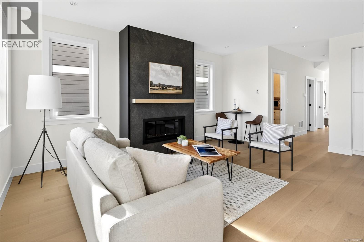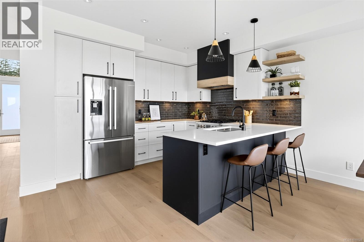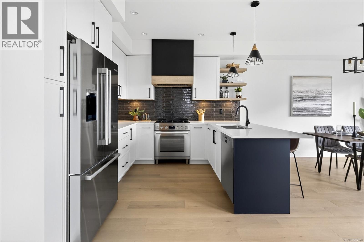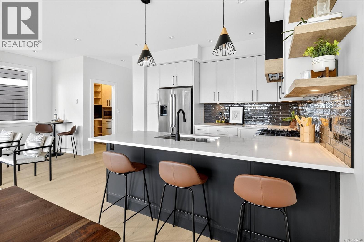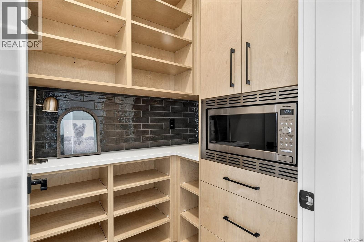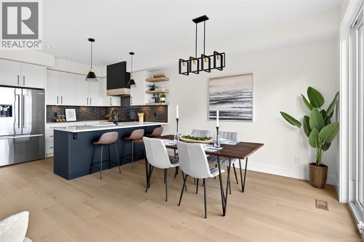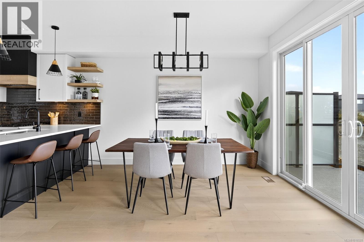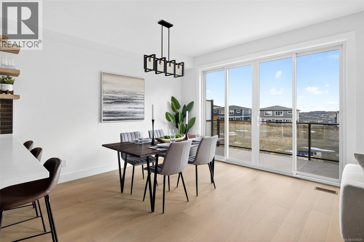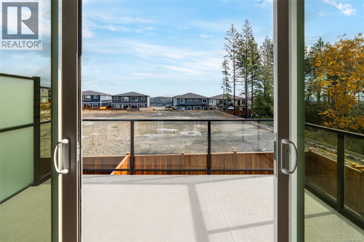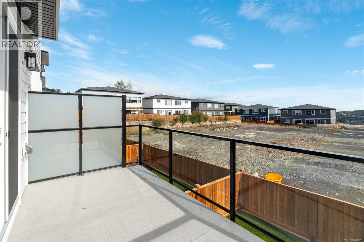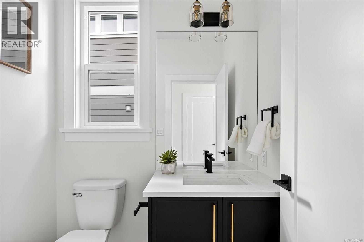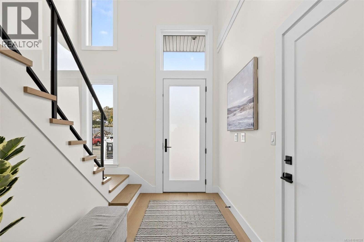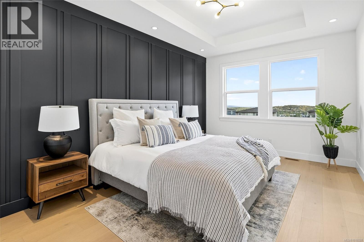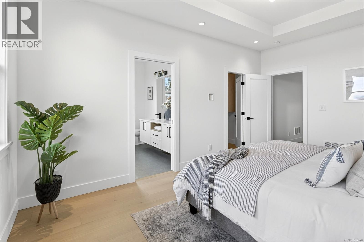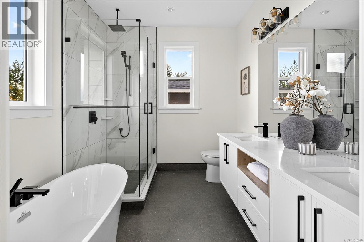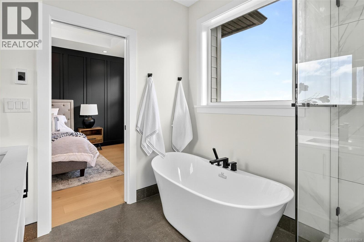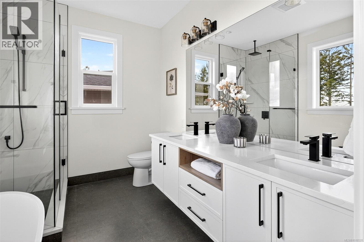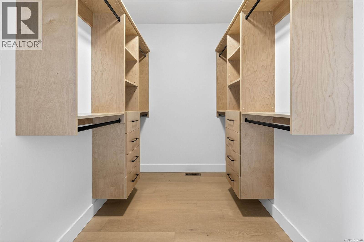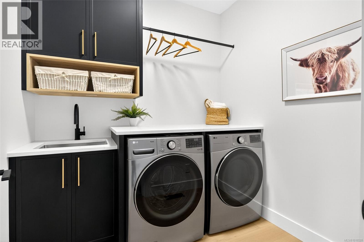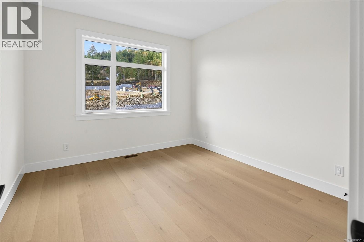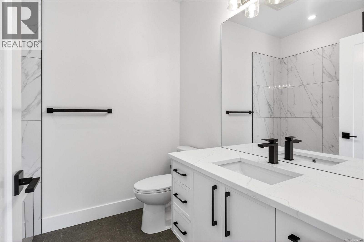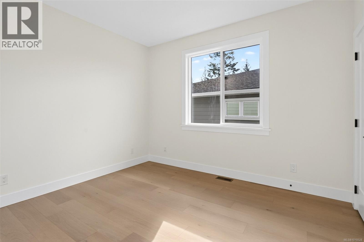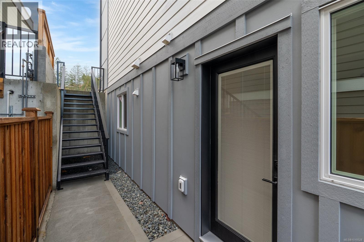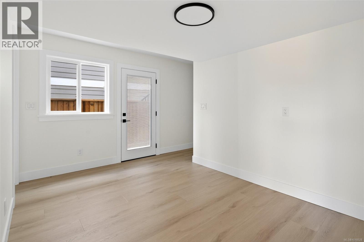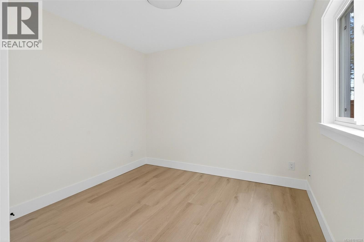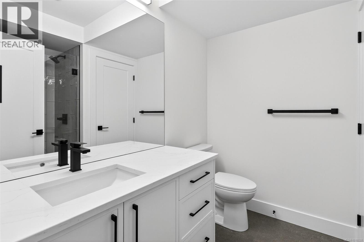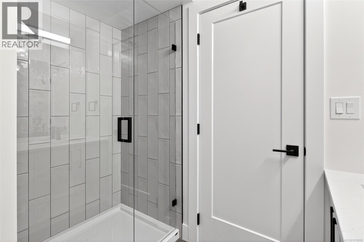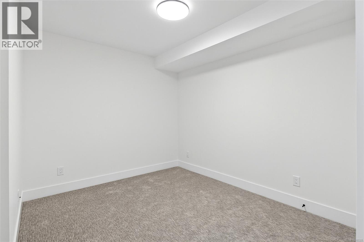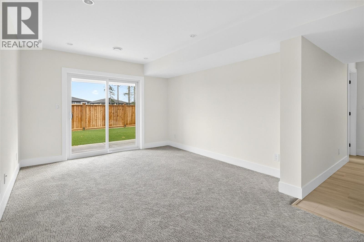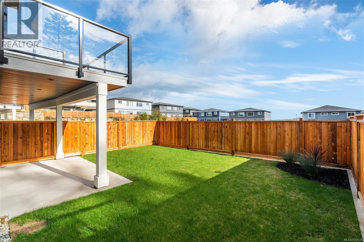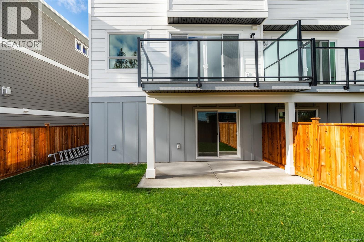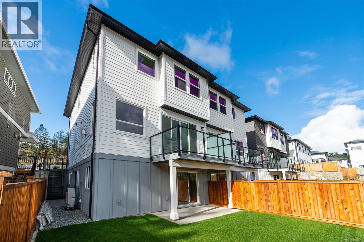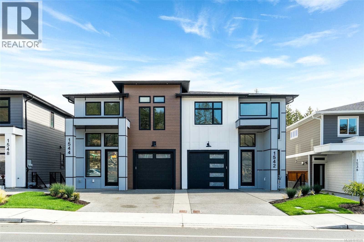1542 Marble Pl Langford, British Columbia V9B 7A2
$1,149,000
Luxury duplex living with no strata fees. CODA Homes presents this BuiltGreen Platinum rated 5-bedroom, 4-bathroom Bear Mountain home. The main floor is open and bright with a gorgeous kitchen, large island, walk-in pantry, and Bosch appliances. The dining room opens to a sunny balcony and the comfortable living room features a gas fireplace. Upstairs find three generous bedrooms, including a primary with walk-in closet and a breathtaking ensuite. The walk-out lower level has a private entry, two bedrooms, a full bathroom, and a spacious rec room. Ideal for teens or an in-law suite. Builder is willing to complete the suite at cost. Quality finishes include engineered hardwood floors, quartz counters, and a high-efficiency ducted heat pump. The yard is fenced and landscaped. No strata fees. Easy highway access. Five minutes to Costco, shops, restaurants, and golf. GST rebate avail for eligible first-time buyers; BuiltGreen Platinum qualifies buyers for partial mortgage-insurance rebate. (id:46156)
Open House
This property has open houses!
1:00 pm
Ends at:3:00 pm
Luxury duplex living with no strata fee! CODA Homes presents this BuiltGreen Platinum rated 5-bedroom, 4-bathroom Bear Mountain home with potential for in-law suite.
Property Details
| MLS® Number | 1018528 |
| Property Type | Single Family |
| Neigbourhood | Bear Mountain |
| Community Features | Pets Allowed, Family Oriented |
| Features | Partially Cleared, Other |
| Parking Space Total | 2 |
| Plan | Epp128598 |
| Structure | Patio(s) |
| View Type | Ocean View |
Building
| Bathroom Total | 4 |
| Bedrooms Total | 5 |
| Constructed Date | 2025 |
| Cooling Type | Air Conditioned, Central Air Conditioning |
| Fireplace Present | Yes |
| Fireplace Total | 1 |
| Heating Type | Forced Air, Heat Pump |
| Size Interior | 3,135 Ft2 |
| Total Finished Area | 2646 Sqft |
| Type | Duplex |
Land
| Acreage | No |
| Size Irregular | 5586 |
| Size Total | 5586 Sqft |
| Size Total Text | 5586 Sqft |
| Zoning Type | Duplex |
Rooms
| Level | Type | Length | Width | Dimensions |
|---|---|---|---|---|
| Second Level | Laundry Room | 7'6 x 7'0 | ||
| Second Level | Bathroom | 4-Piece | ||
| Second Level | Bedroom | 12'0 x 11'0 | ||
| Second Level | Bedroom | 11'9 x 10'2 | ||
| Second Level | Ensuite | 5-Piece | ||
| Second Level | Primary Bedroom | 11'3 x 16'5 | ||
| Lower Level | Patio | 8'0 x 14'9 | ||
| Lower Level | Family Room | 9'4 x 12'5 | ||
| Lower Level | Bathroom | 4-Piece | ||
| Lower Level | Recreation Room | 11'6 x 15'8 | ||
| Lower Level | Bedroom | 9'8 x 12'2 | ||
| Lower Level | Bedroom | 9'6 x 10'9 | ||
| Main Level | Bathroom | 2-Piece | ||
| Main Level | Pantry | 4'8 x 4'6 | ||
| Main Level | Dining Room | 11'9 x 11'8 | ||
| Main Level | Living Room | 17'3 x 10'0 | ||
| Main Level | Kitchen | 10'0 x 11'5 | ||
| Main Level | Entrance | 11'0 x 6'4 |
https://www.realtor.ca/real-estate/29050253/1542-marble-pl-langford-bear-mountain


