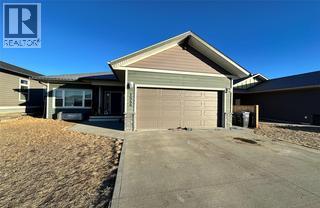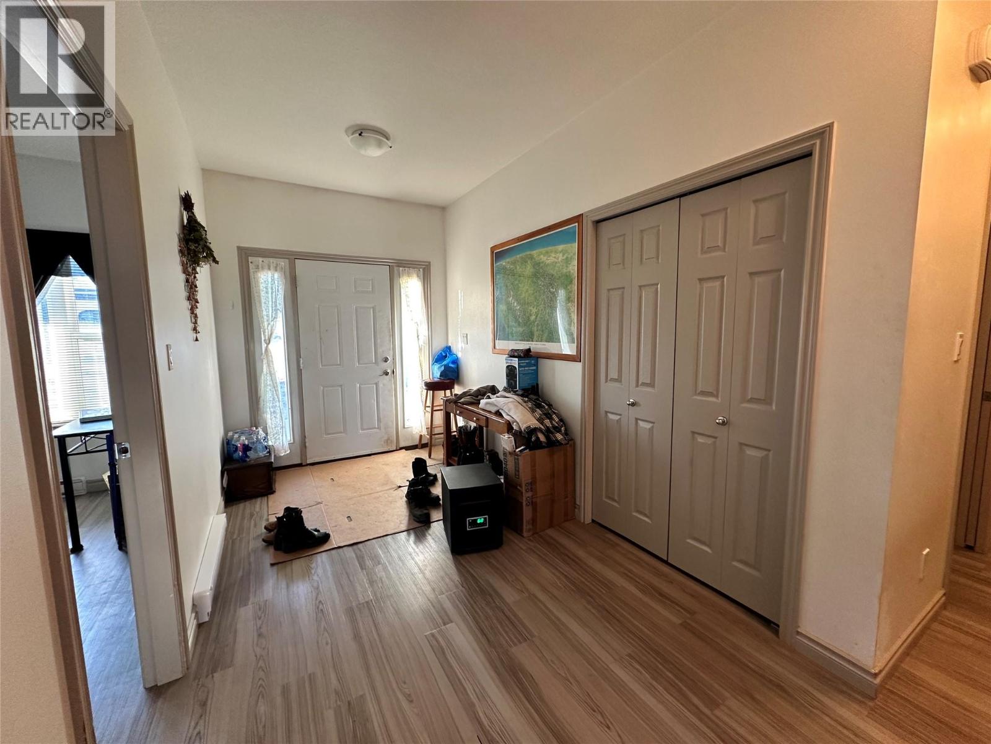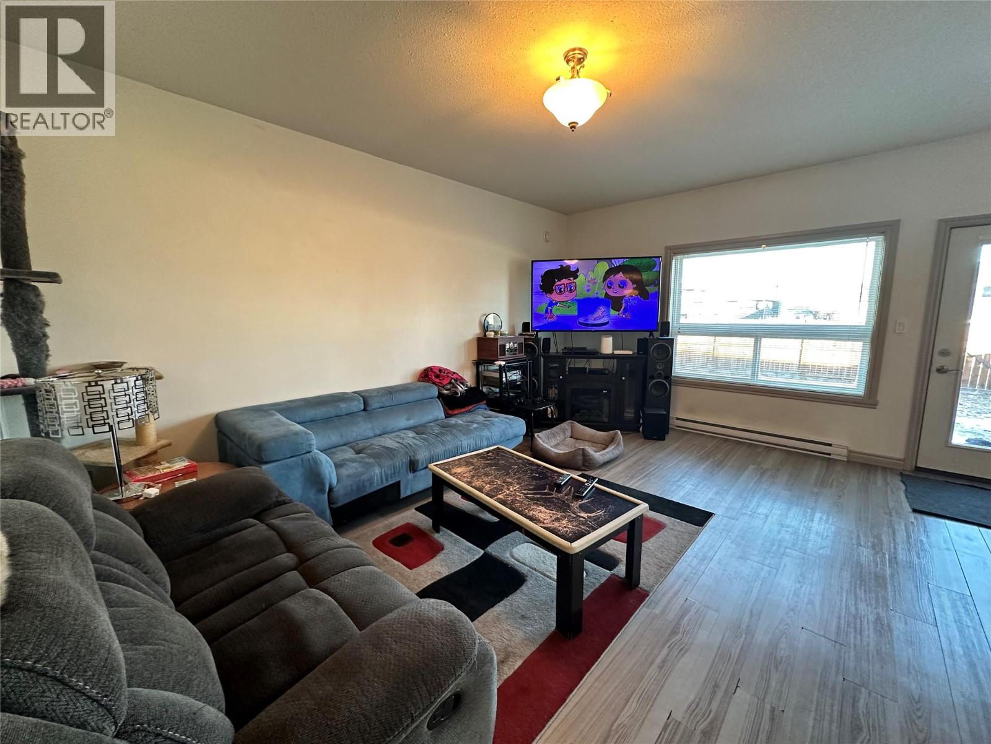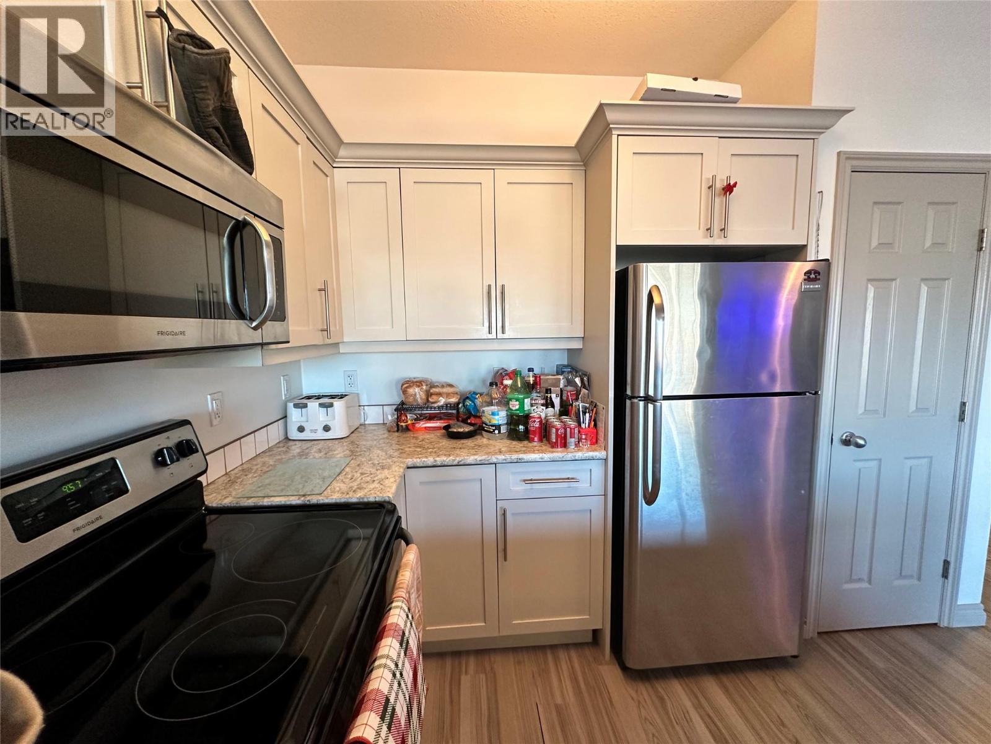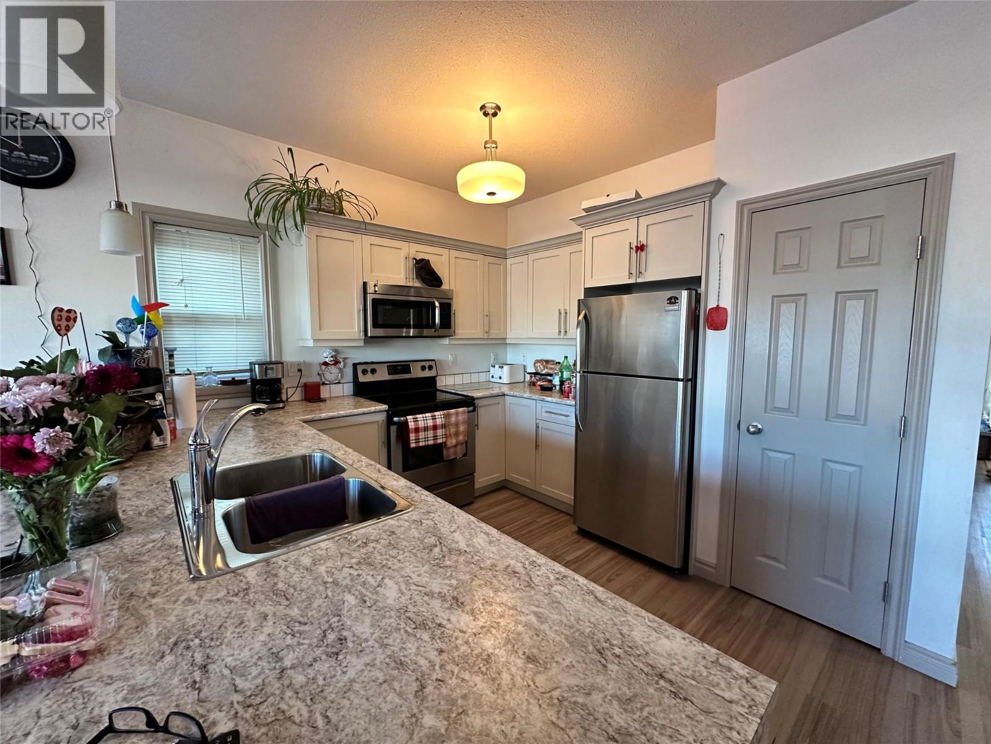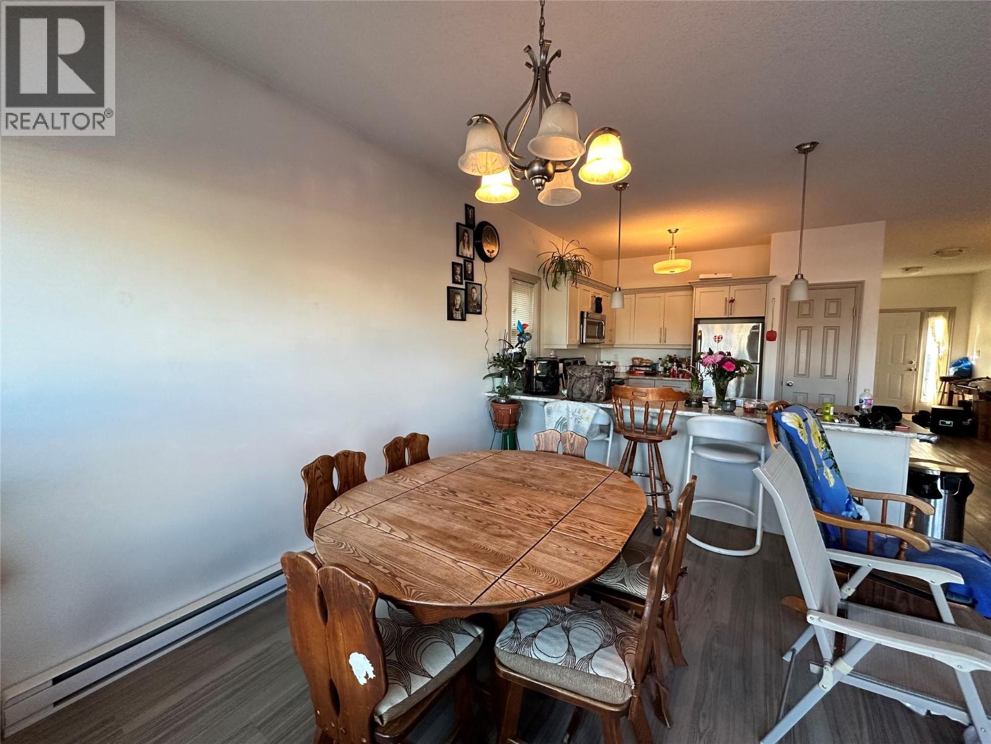3 Bedroom
2 Bathroom
1,376 ft2
Ranch
Baseboard Heaters
$345,900
This well-kept 3 bedroom, 2 bedroom, open concept Rancher on the edge of town is located in a quiet area with easy access to the bypass, recreation, and the college. Large north-facing windows in the living area let in all the indirect sunlight without the heat. The open concept kitchen/living area is great for entertaining. Inside access to the garage ensures that you don't have to go out in the cold unless you want to. (id:46156)
Property Details
|
MLS® Number
|
10358520 |
|
Property Type
|
Single Family |
|
Neigbourhood
|
Dawson Creek |
|
Amenities Near By
|
Airport, Schools, Ski Area |
|
Parking Space Total
|
2 |
Building
|
Bathroom Total
|
2 |
|
Bedrooms Total
|
3 |
|
Architectural Style
|
Ranch |
|
Basement Type
|
Crawl Space |
|
Constructed Date
|
2015 |
|
Construction Style Attachment
|
Detached |
|
Heating Fuel
|
Electric |
|
Heating Type
|
Baseboard Heaters |
|
Stories Total
|
1 |
|
Size Interior
|
1,376 Ft2 |
|
Type
|
House |
|
Utility Water
|
Municipal Water |
Parking
Land
|
Acreage
|
No |
|
Land Amenities
|
Airport, Schools, Ski Area |
|
Sewer
|
Municipal Sewage System |
|
Size Irregular
|
0.14 |
|
Size Total
|
0.14 Ac|under 1 Acre |
|
Size Total Text
|
0.14 Ac|under 1 Acre |
Rooms
| Level |
Type |
Length |
Width |
Dimensions |
|
Main Level |
4pc Bathroom |
|
|
Measurements not available |
|
Main Level |
4pc Ensuite Bath |
|
|
Measurements not available |
|
Main Level |
Primary Bedroom |
|
|
14'0'' x 13'0'' |
|
Main Level |
Bedroom |
|
|
9'4'' x 8'8'' |
|
Main Level |
Bedroom |
|
|
10'5'' x 15'9'' |
|
Main Level |
Laundry Room |
|
|
6'0'' x 5'2'' |
|
Main Level |
Living Room |
|
|
13'4'' x 17'1'' |
|
Main Level |
Dining Room |
|
|
10'1'' x 12'4'' |
|
Main Level |
Kitchen |
|
|
15'1'' x 11'4'' |
|
Main Level |
Foyer |
|
|
15'9'' x 7'4'' |
https://www.realtor.ca/real-estate/28697542/1544-117-avenue-dawson-creek-dawson-creek


