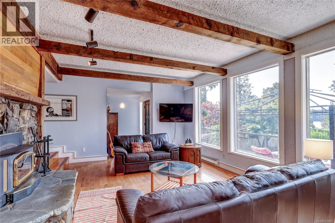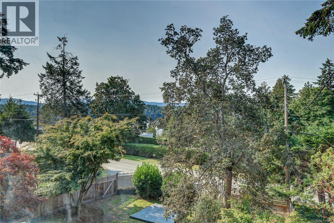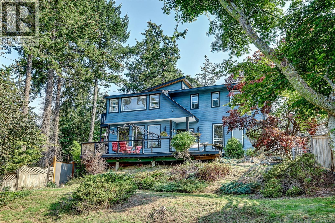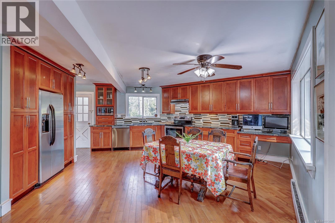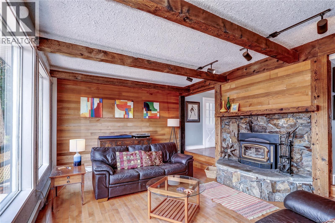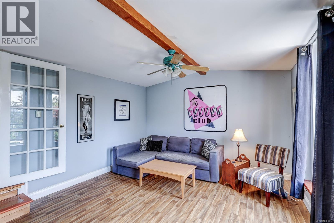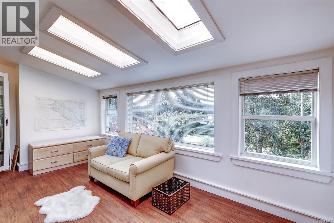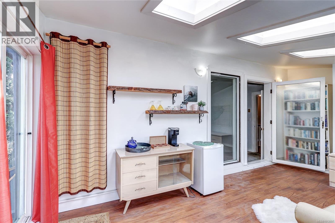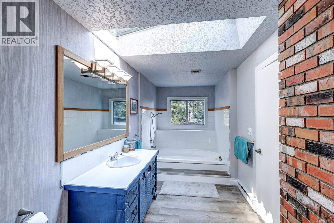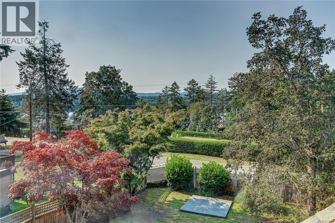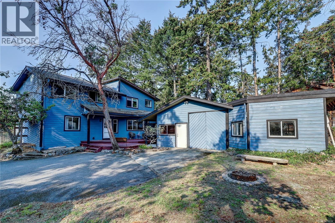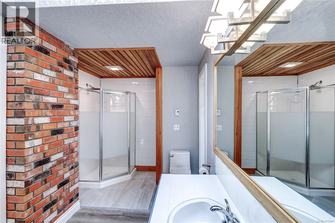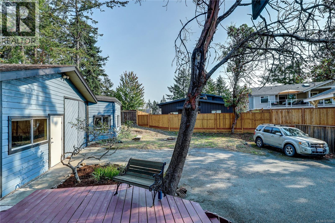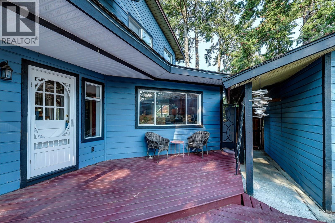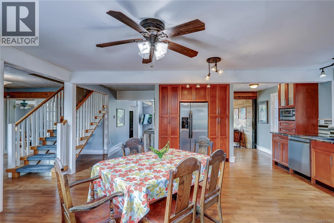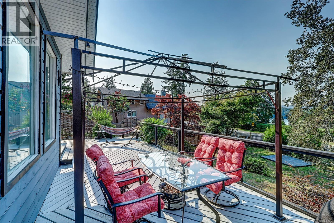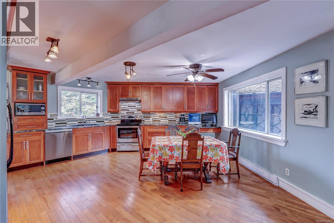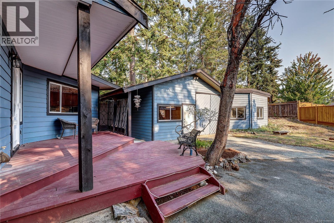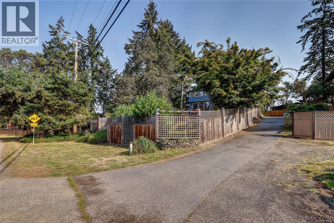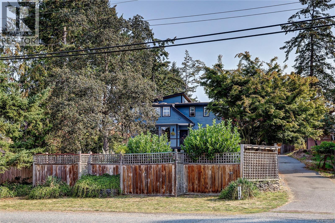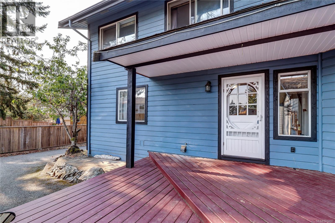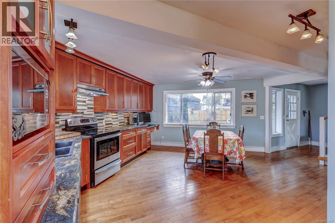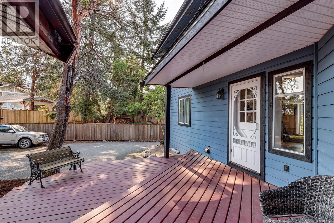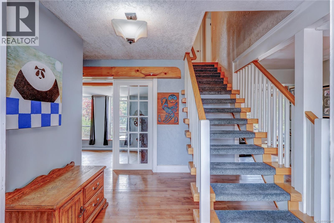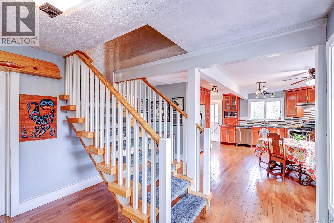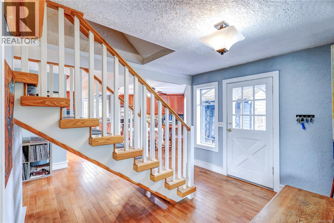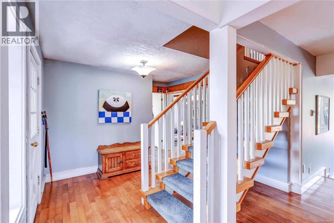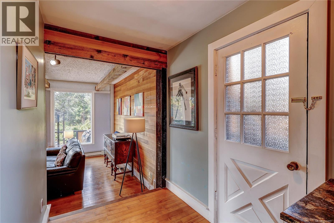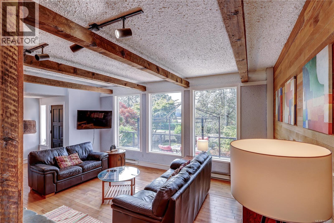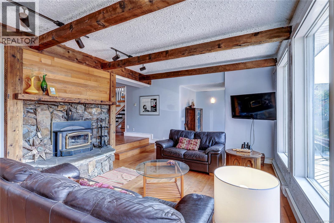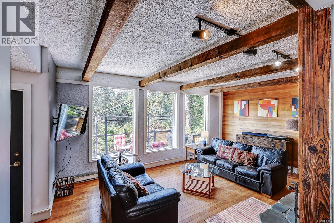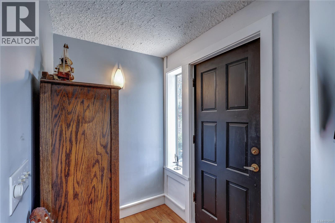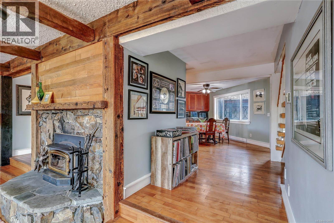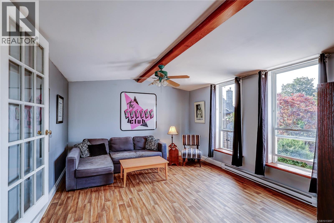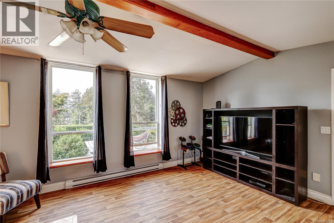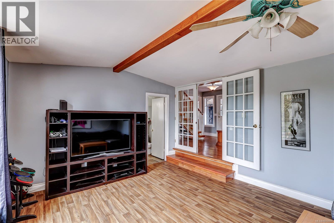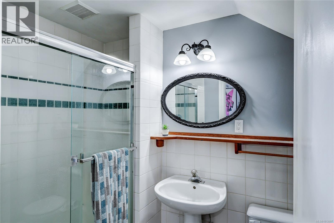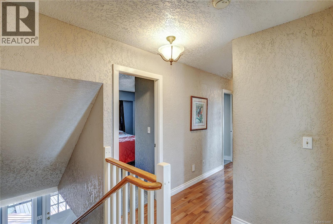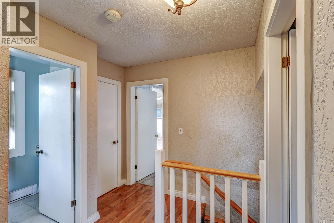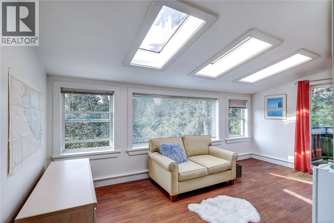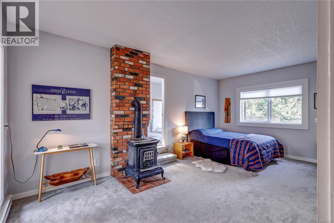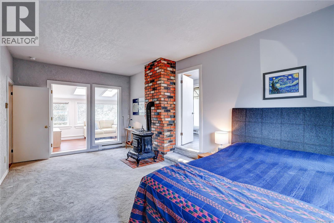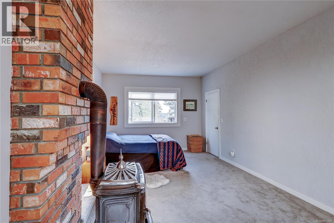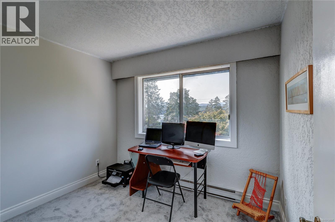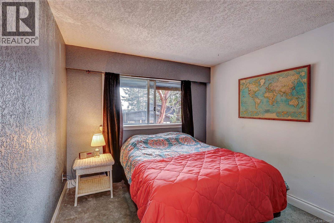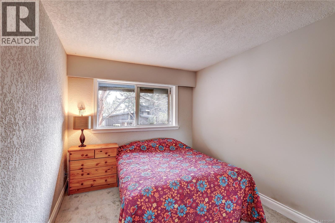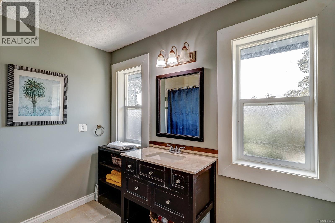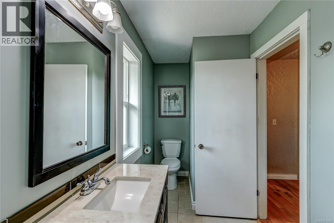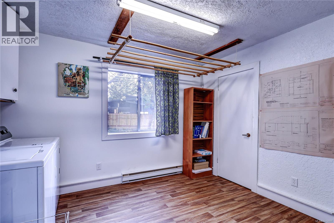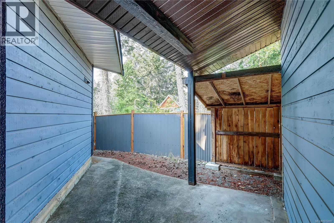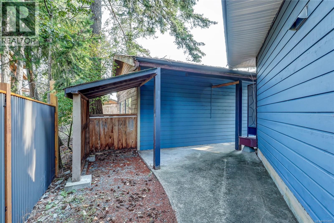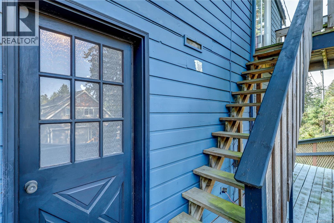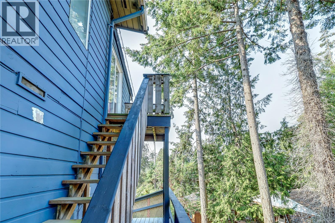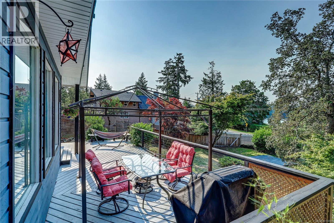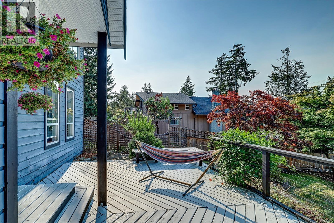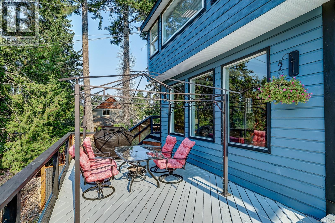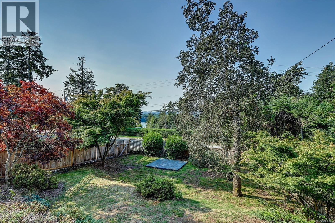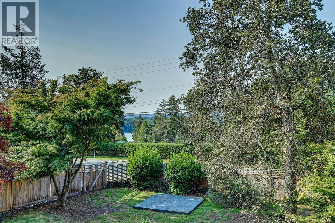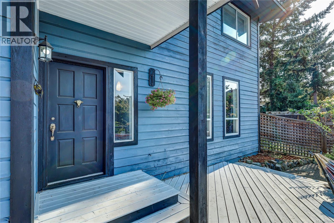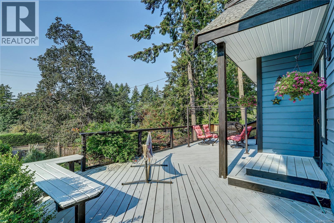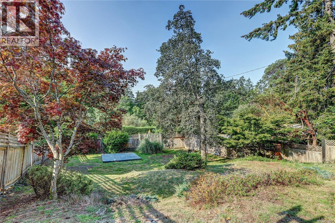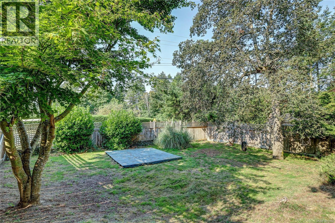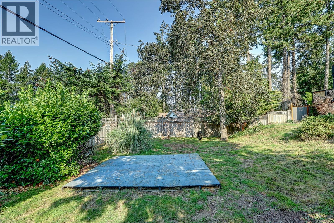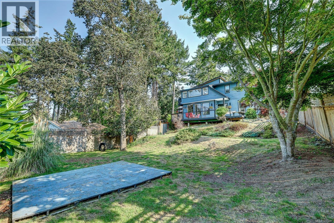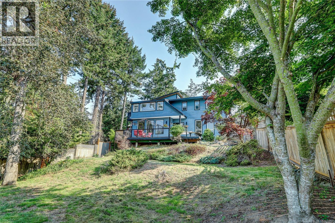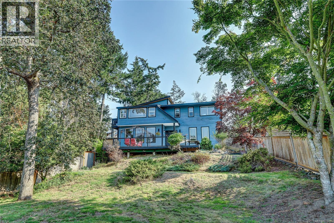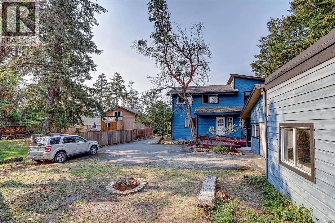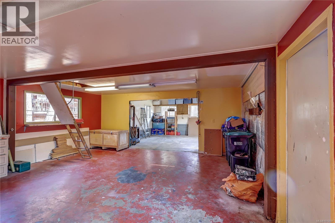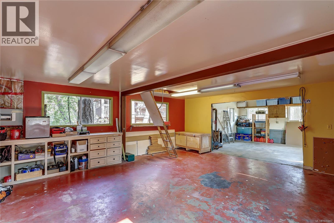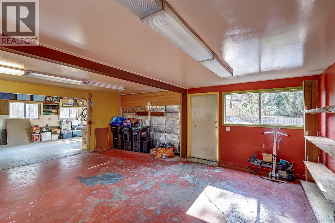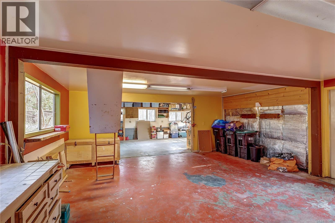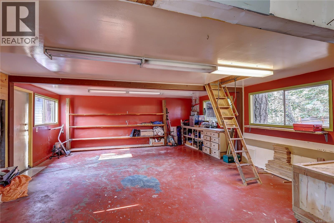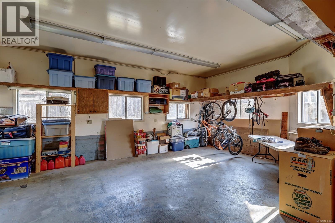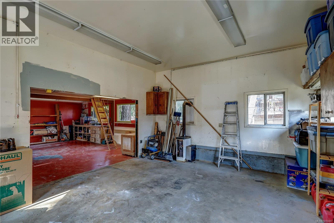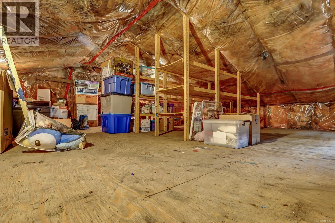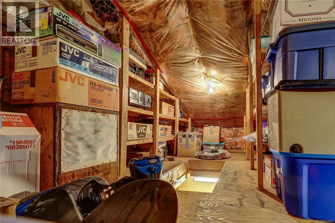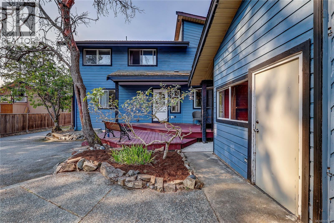4 Bedroom
3 Bathroom
2,554 ft2
Fireplace
None
Baseboard Heaters
$899,000
Located in the sought-after Beachcomber area of Nanoose Bay, this charming coastal home on .39 acres offers warmth & seaside appeal. Perfect for a home-based business or artisan, the property includes an oversized workshop with electrical, a propane heater, & a large storage attic, ideal for creative or professional projects. The 4-bedroom, 3-bathroom home features a stone fireplace dividing the kitchen/dining from the living room, a vaulted family room, & an oversized laundry room. The upstairs primary suite includes a sunroom, deck, woodstove, & separate entrance, perfect for a vacation rental or private retreat. Enjoy ocean glimpses from the front deck & a peaceful fenced yard with mature landscaping. Located near the marina, Beachcomber Regional Park, a short drive to Parksville and Nanaimo, this property offers coastal charm, privacy, & convenience. Please note, the home has been freshly painted since the photos - come see the updates in person, with new photos to follow soon. (id:46156)
Property Details
|
MLS® Number
|
1013097 |
|
Property Type
|
Single Family |
|
Neigbourhood
|
Nanoose |
|
Features
|
Southern Exposure, Other, Marine Oriented |
|
Parking Space Total
|
4 |
|
Plan
|
Vip10777 |
|
Structure
|
Workshop |
|
View Type
|
Mountain View, Ocean View |
Building
|
Bathroom Total
|
3 |
|
Bedrooms Total
|
4 |
|
Appliances
|
Dishwasher, Refrigerator, Stove, Washer, Dryer |
|
Constructed Date
|
1976 |
|
Cooling Type
|
None |
|
Fireplace Present
|
Yes |
|
Fireplace Total
|
2 |
|
Heating Fuel
|
Electric, Wood |
|
Heating Type
|
Baseboard Heaters |
|
Size Interior
|
2,554 Ft2 |
|
Total Finished Area
|
2554 Sqft |
|
Type
|
House |
Land
|
Access Type
|
Road Access |
|
Acreage
|
No |
|
Size Irregular
|
17000 |
|
Size Total
|
17000 Sqft |
|
Size Total Text
|
17000 Sqft |
|
Zoning Description
|
Rs1 |
|
Zoning Type
|
Residential |
Rooms
| Level |
Type |
Length |
Width |
Dimensions |
|
Second Level |
Bathroom |
|
|
4-Piece |
|
Second Level |
Ensuite |
|
|
4-Piece |
|
Second Level |
Bedroom |
|
|
9'8 x 8'8 |
|
Second Level |
Bedroom |
|
|
12'4 x 9'4 |
|
Second Level |
Bedroom |
|
|
12'4 x 9'4 |
|
Second Level |
Primary Bedroom |
|
|
20'6 x 11'7 |
|
Second Level |
Family Room |
|
|
19'8 x 10'3 |
|
Main Level |
Bathroom |
|
|
3-Piece |
|
Main Level |
Laundry Room |
|
|
11'2 x 8'7 |
|
Main Level |
Family Room |
|
|
17'10 x 13'5 |
|
Main Level |
Kitchen |
|
|
19'2 x 18'2 |
|
Main Level |
Living Room |
|
|
18'8 x 12'10 |
|
Main Level |
Entrance |
|
|
11'2 x 9'5 |
|
Other |
Workshop |
|
|
22'9 x 15'5 |
https://www.realtor.ca/real-estate/28832218/1546-marina-way-nanoose-bay-nanoose


