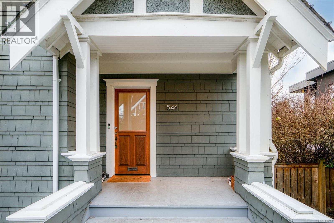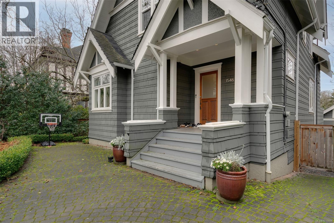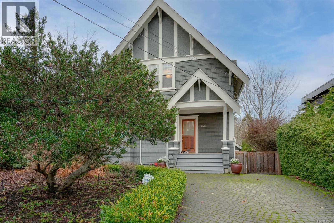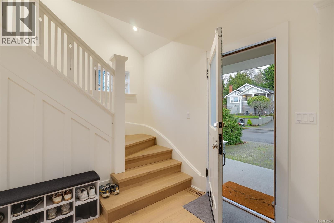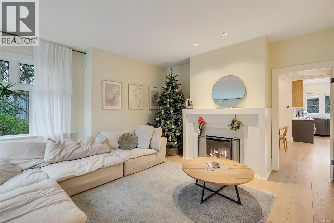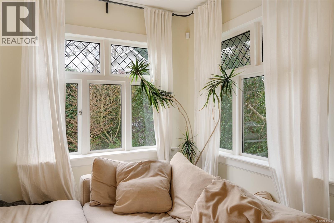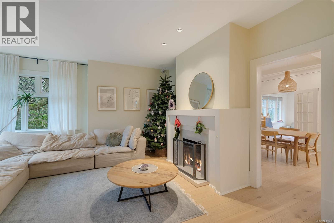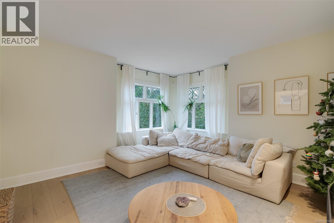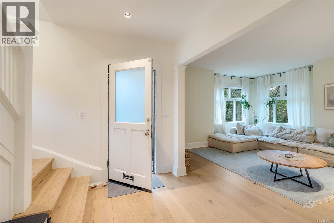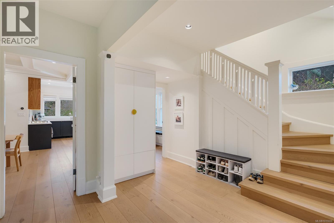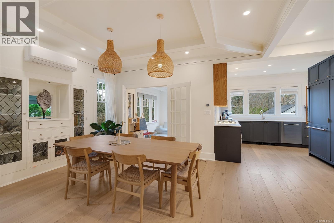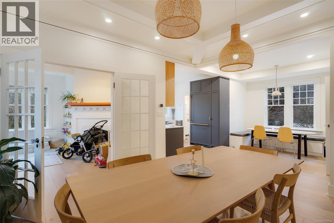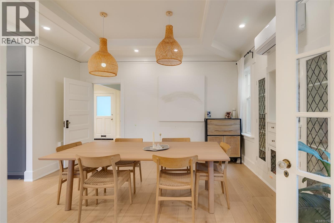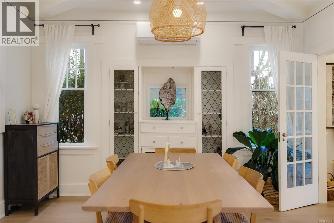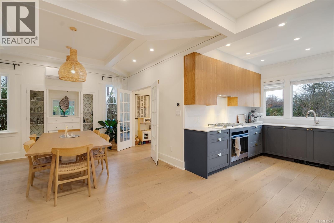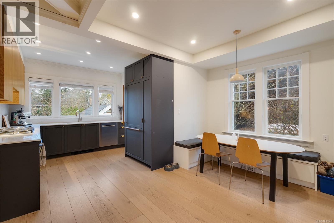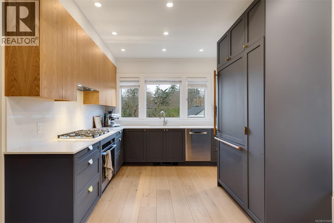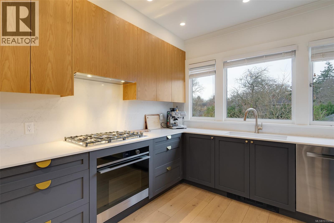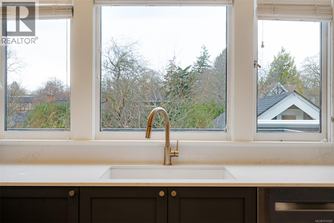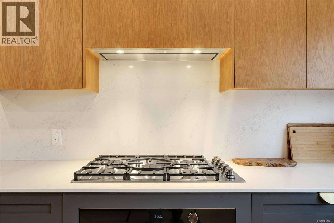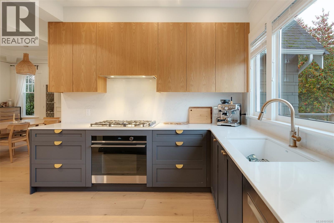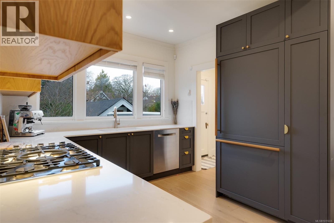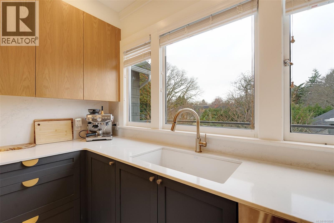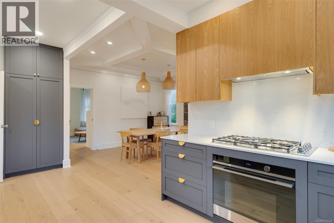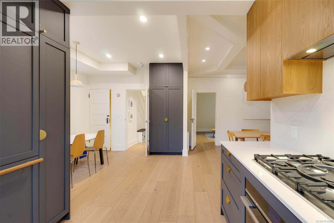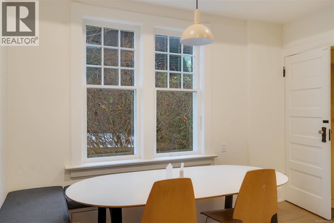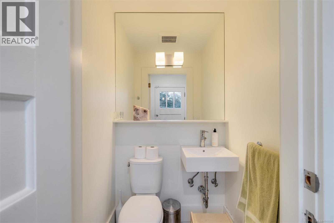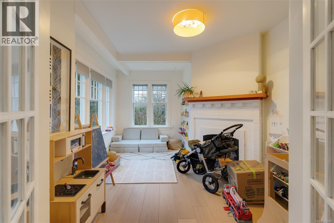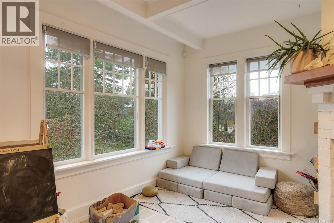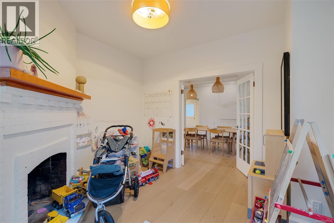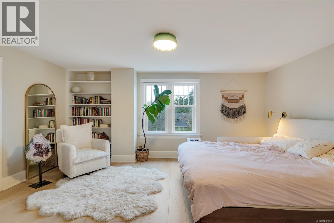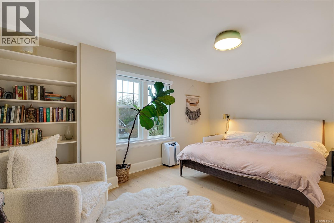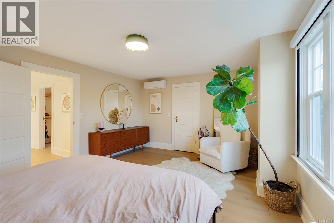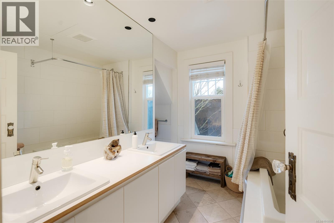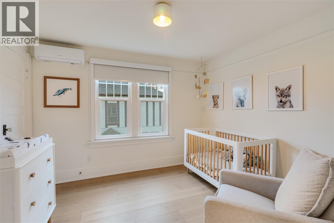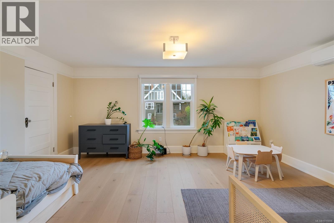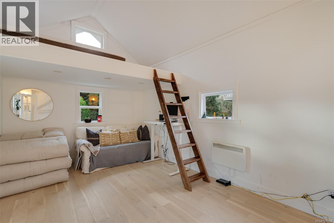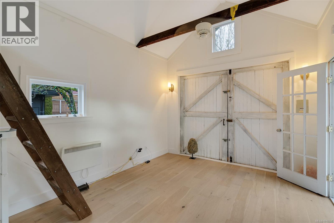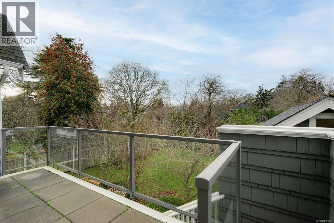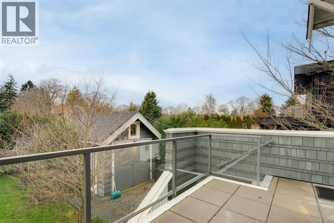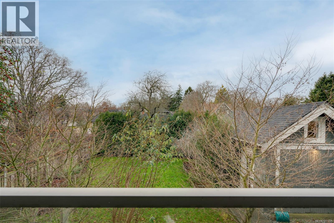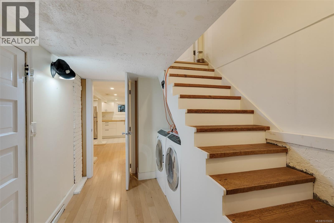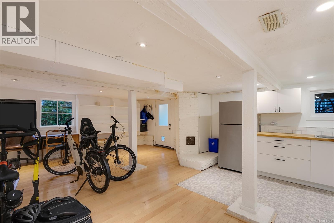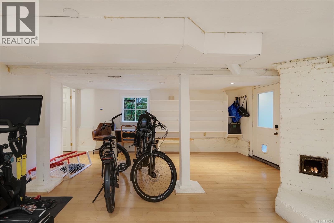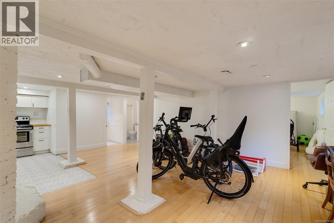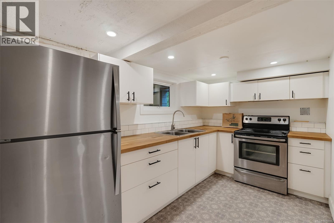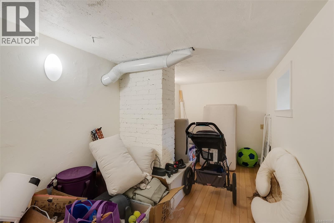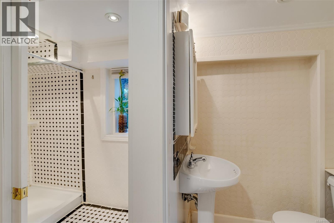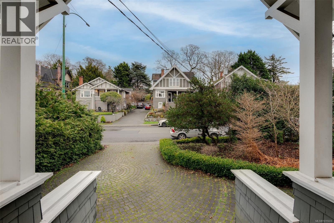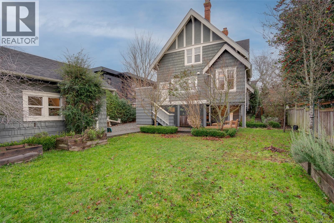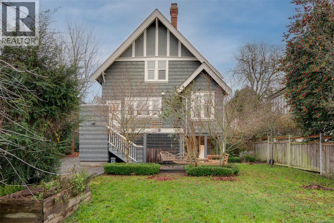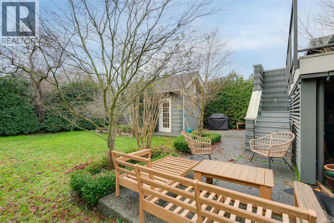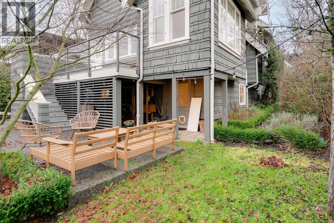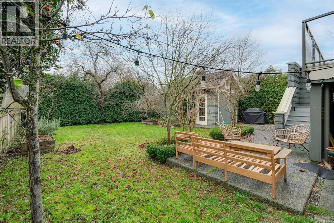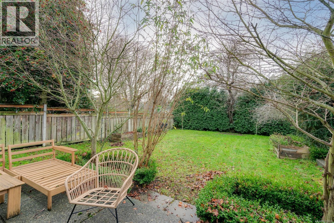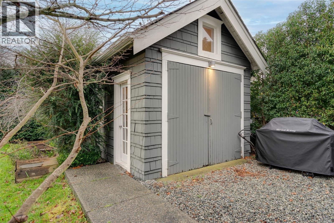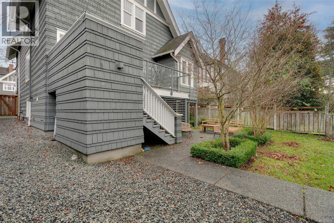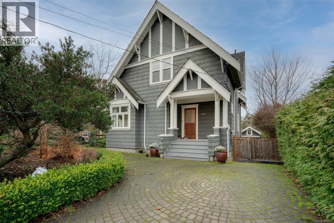4 Bedroom
3 Bathroom
2,977 ft2
Character
Fireplace
None
Forced Air
$2,000,000
This exquisite 1912 Oak Bay classic renovated to blend old-world charm with modern luxury. You'll find it ideally located, close to the beach, Oak Bay Village's Penny Farthing, shops and excellent schools. The home offers the perfect family layout with 3 bedrooms upstairs and a large bathroom, with an additional bedroom/suite downstairs with kitchen area, laundry and bathroom. The main level features soaring 9 ft ceilings, refinished hardwood floors and flows seamlessly from the gourmet kitchen overlooking the backyard to a dining area, a bright eating area into a separate family room. There's also a sun-drenched living area bathed in natural light. Stunning details abound, including beamed ceilings, extensive built-ins, and two fireplaces, one with a custom mantle. Outside, there's a west-facing deck overlooking the fully fenced yard with a charming detached studio perfect for hobbies or a home office. Updates include a newer roof and windows, plus gas forced air heat. (id:46156)
Property Details
|
MLS® Number
|
1015026 |
|
Property Type
|
Single Family |
|
Neigbourhood
|
North Oak Bay |
|
Features
|
Wooded Area, Irregular Lot Size, Sloping |
|
Parking Space Total
|
3 |
|
Plan
|
Vip919 |
|
Structure
|
Patio(s) |
|
View Type
|
City View |
Building
|
Bathroom Total
|
3 |
|
Bedrooms Total
|
4 |
|
Architectural Style
|
Character |
|
Constructed Date
|
1912 |
|
Cooling Type
|
None |
|
Fireplace Present
|
Yes |
|
Fireplace Total
|
2 |
|
Heating Fuel
|
Natural Gas |
|
Heating Type
|
Forced Air |
|
Size Interior
|
2,977 Ft2 |
|
Total Finished Area
|
2835 Sqft |
|
Type
|
House |
Land
|
Acreage
|
No |
|
Size Irregular
|
6250 |
|
Size Total
|
6250 Sqft |
|
Size Total Text
|
6250 Sqft |
|
Zoning Type
|
Residential |
Rooms
| Level |
Type |
Length |
Width |
Dimensions |
|
Second Level |
Bedroom |
|
|
18' x 14' |
|
Second Level |
Bedroom |
|
|
11' x 10' |
|
Second Level |
Bathroom |
9 ft |
7 ft |
9 ft x 7 ft |
|
Second Level |
Primary Bedroom |
|
|
18' x 14' |
|
Lower Level |
Utility Room |
14 ft |
10 ft |
14 ft x 10 ft |
|
Lower Level |
Laundry Room |
7 ft |
5 ft |
7 ft x 5 ft |
|
Lower Level |
Bedroom |
25 ft |
18 ft |
25 ft x 18 ft |
|
Lower Level |
Bathroom |
12 ft |
4 ft |
12 ft x 4 ft |
|
Lower Level |
Patio |
16 ft |
9 ft |
16 ft x 9 ft |
|
Lower Level |
Storage |
|
7 ft |
Measurements not available x 7 ft |
|
Main Level |
Porch |
11 ft |
7 ft |
11 ft x 7 ft |
|
Main Level |
Family Room |
|
|
15' x 12' |
|
Main Level |
Eating Area |
|
|
11' x 11' |
|
Main Level |
Bathroom |
4 ft |
4 ft |
4 ft x 4 ft |
|
Main Level |
Kitchen |
|
|
10' x 10' |
|
Main Level |
Dining Room |
|
|
14' x 14' |
|
Main Level |
Living Room |
|
|
17' x 16' |
|
Main Level |
Entrance |
13 ft |
7 ft |
13 ft x 7 ft |
|
Auxiliary Building |
Other |
19 ft |
11 ft |
19 ft x 11 ft |
https://www.realtor.ca/real-estate/28913286/1546-monterey-ave-oak-bay-north-oak-bay


