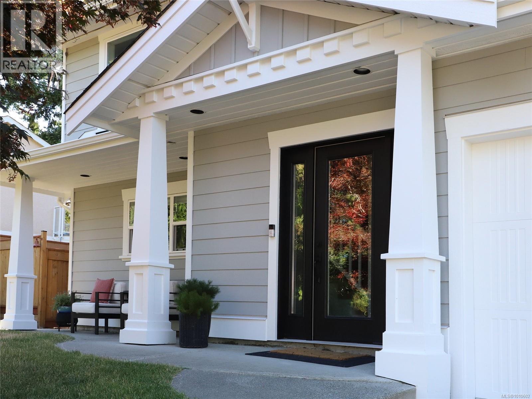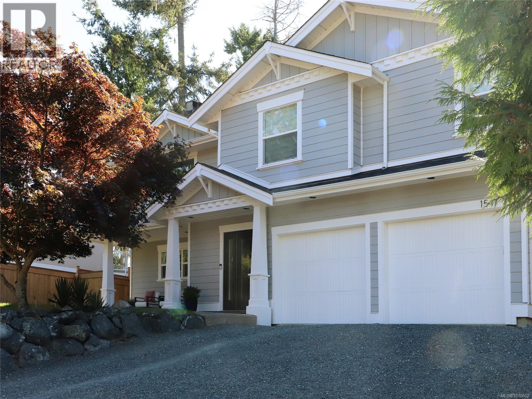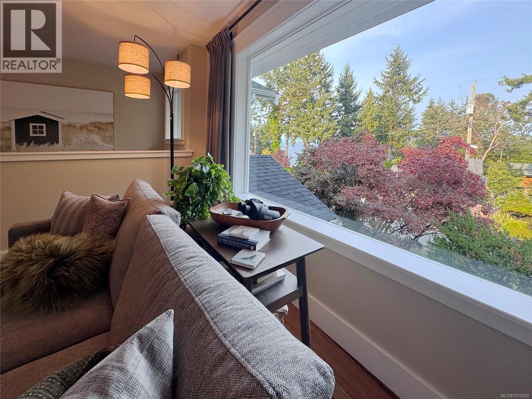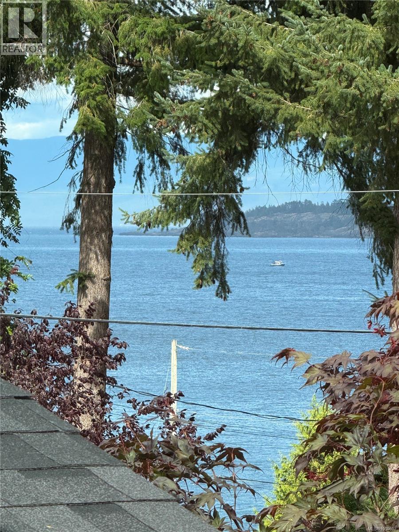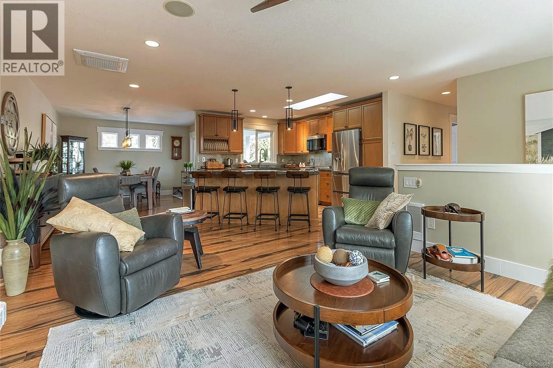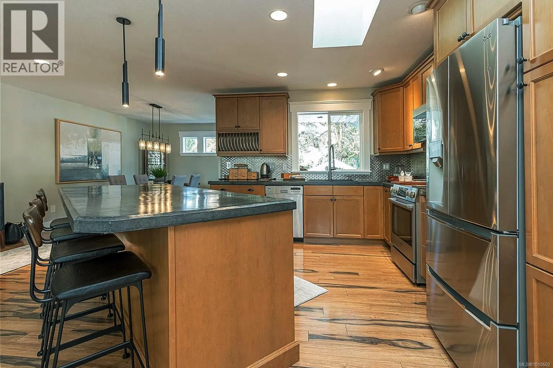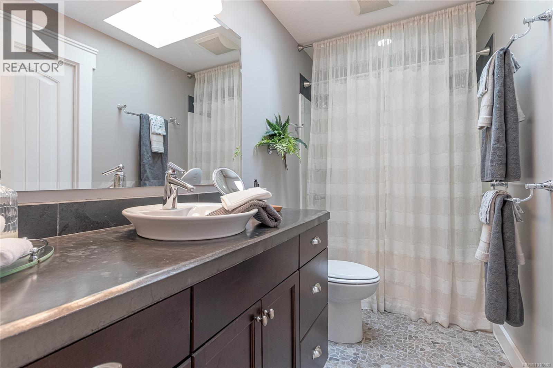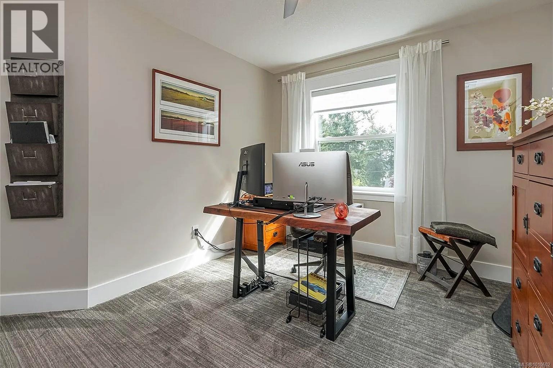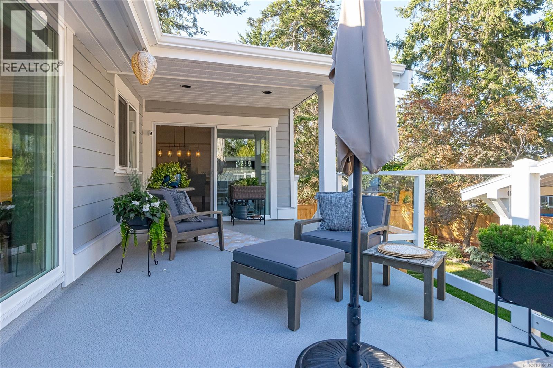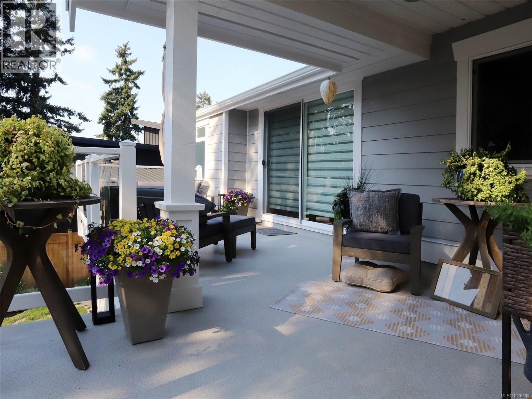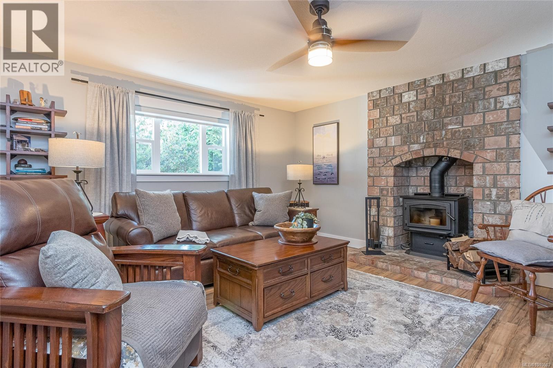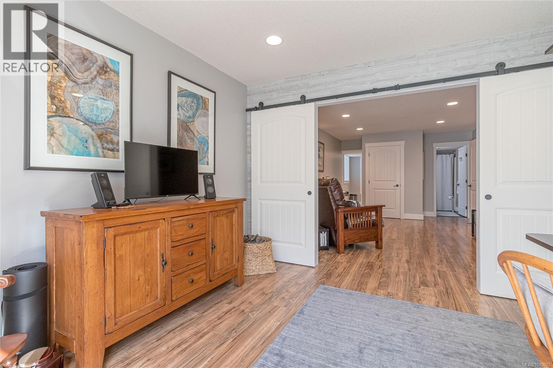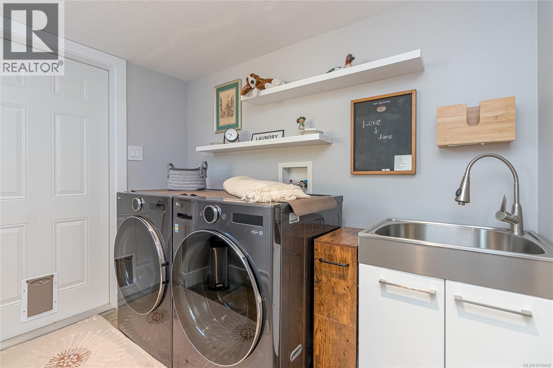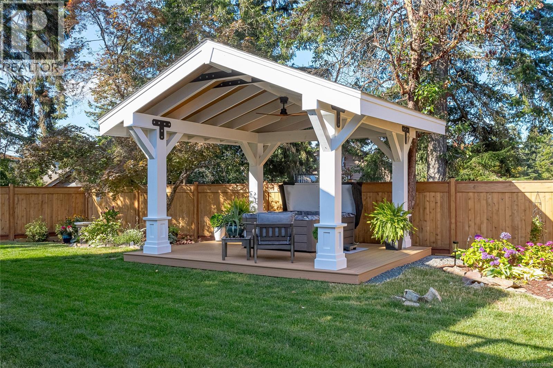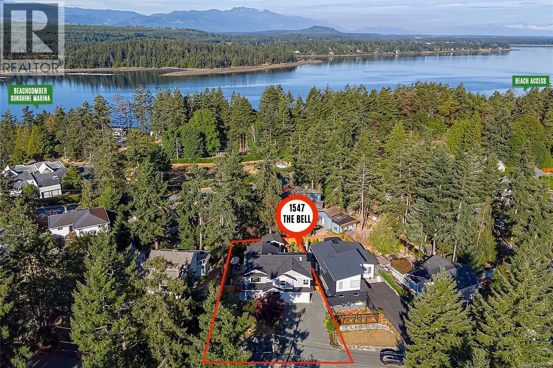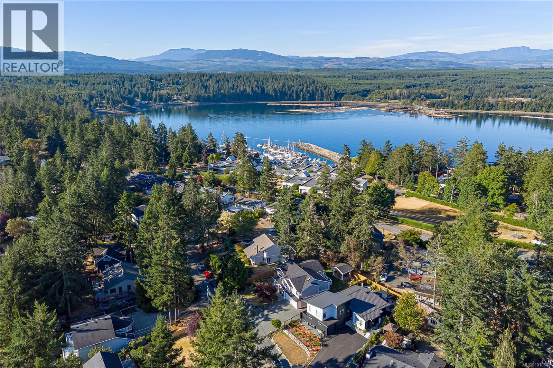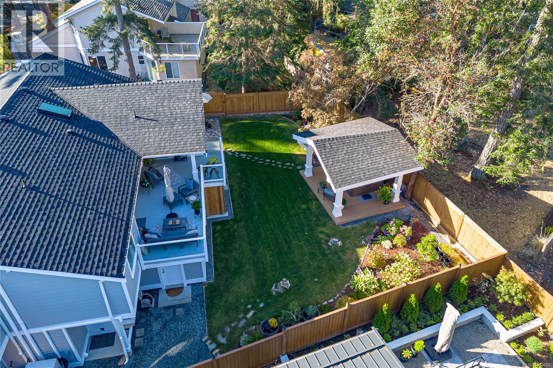4 Bedroom
3 Bathroom
3,057 ft2
Other
Fireplace
Air Conditioned
Baseboard Heaters, Heat Pump
$1,199,000
OPEN HOUSE Saturday November 15th, 11am-1pm. MUST SEE meticulous ocean view Beachcomber Family Home on a Quiet, no-Through Street Extensively renovated in 2008–2009, a recent $300,000 invested in the past two years, this beautiful retreat offers the perfect blend of coastal charm and modern comfort in one of the area’s most desirable seaside neighbourhoods. Just 15 minutes to Nanaimo and 10 to Parksville, enjoy peaceful oceanside living with city conveniences close by. Set on a quiet no-through street, this spacious home is only steps from the beach, park, marina, golf, and wellness centre—ideal for an active yet relaxed lifestyle. Enjoy ocean views and stunning sunrises and sunsets from a thoughtfully designed home with room for families, guests, or hobbies. The flexible layout includes 3 bedrooms on the main level, plus 2 family rooms, a den with Murphy bed, and a workshop on the lower level—perfect for multi-generational living or a home office. The open-concept main floor is filled with natural light from skylights and features a grand kitchen with concrete countertops, a large island, engineered wood flooring, generous dining area, and cozy wood stove with custom mantle. The primary suite includes a walk-in closet and spa-like ensuite with soaker tub and separate shower. Pride of ownership is evident throughout, with upgrades such as a state-of-the-art septic, high-efficiency heat pump with ceiling-mounted outlets, updated electrical and fixtures, new roof, interior and exterior paint, carpet, hot water tank, and newer appliances. Outdoor highlights include cedar fencing, custom wood storage with barn doors, a gazebo with therapeutic hot tub, and low-maintenance landscaping. Added features include central vacuum, built-in speaker system, and ample storage. A rare opportunity to own a quiet, spacious home in this sought-after seaside community—full of character, comfort, and value. Contact Richard Ogden @ 250-818-4296 for more information. (id:46156)
Property Details
|
MLS® Number
|
1010602 |
|
Property Type
|
Single Family |
|
Neigbourhood
|
Nanoose |
|
Features
|
Private Setting, Other, Marine Oriented |
|
Parking Space Total
|
4 |
|
Plan
|
Vip13318 |
|
View Type
|
Ocean View |
Building
|
Bathroom Total
|
3 |
|
Bedrooms Total
|
4 |
|
Architectural Style
|
Other |
|
Constructed Date
|
1990 |
|
Cooling Type
|
Air Conditioned |
|
Fireplace Present
|
Yes |
|
Fireplace Total
|
2 |
|
Heating Fuel
|
Electric, Wood, Other |
|
Heating Type
|
Baseboard Heaters, Heat Pump |
|
Size Interior
|
3,057 Ft2 |
|
Total Finished Area
|
2713 Sqft |
|
Type
|
House |
Parking
Land
|
Access Type
|
Road Access |
|
Acreage
|
No |
|
Size Irregular
|
8134 |
|
Size Total
|
8134 Sqft |
|
Size Total Text
|
8134 Sqft |
|
Zoning Type
|
Residential |
Rooms
| Level |
Type |
Length |
Width |
Dimensions |
|
Lower Level |
Storage |
|
|
12'11 x 8'10 |
|
Lower Level |
Workshop |
|
|
21'6 x 8'10 |
|
Lower Level |
Bathroom |
|
|
4-Piece |
|
Lower Level |
Storage |
|
|
7'9 x 6'8 |
|
Lower Level |
Bedroom |
12 ft |
|
12 ft x Measurements not available |
|
Lower Level |
Family Room |
|
|
14'6 x 14'4 |
|
Lower Level |
Laundry Room |
|
|
8'5 x 6'11 |
|
Lower Level |
Recreation Room |
|
|
15'6 x 11'10 |
|
Main Level |
Ensuite |
|
|
4-Piece |
|
Main Level |
Bathroom |
|
|
4-Piece |
|
Main Level |
Bedroom |
|
|
13'8 x 10'9 |
|
Main Level |
Bedroom |
|
|
12'6 x 11'6 |
|
Main Level |
Primary Bedroom |
|
|
13'5 x 12'2 |
|
Main Level |
Other |
|
8 ft |
Measurements not available x 8 ft |
|
Main Level |
Dining Room |
|
|
15'2 x 12'11 |
|
Main Level |
Living Room |
|
|
15'5 x 14'6 |
|
Main Level |
Kitchen |
14 ft |
|
14 ft x Measurements not available |
https://www.realtor.ca/real-estate/28713150/1547-the-bell-nanoose-bay-nanoose


