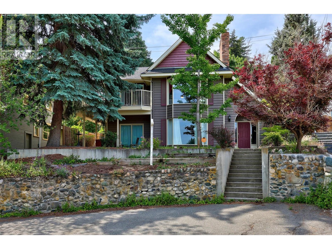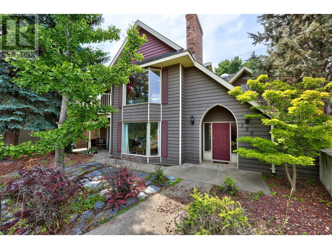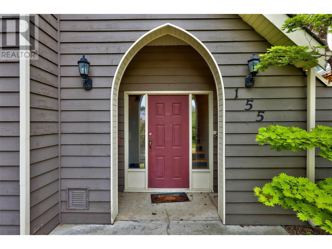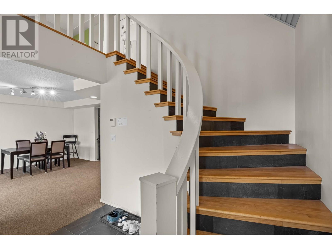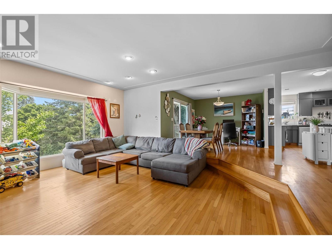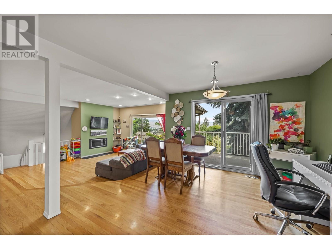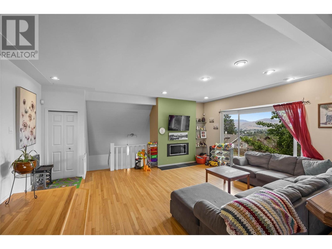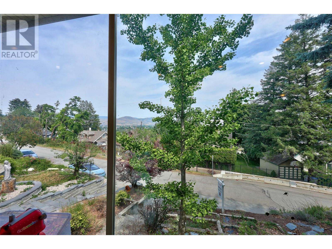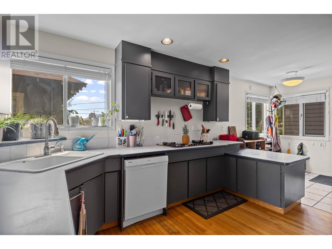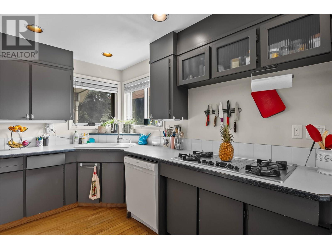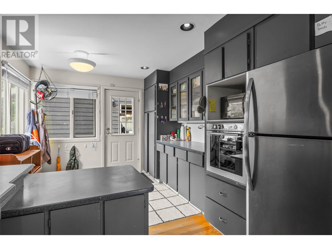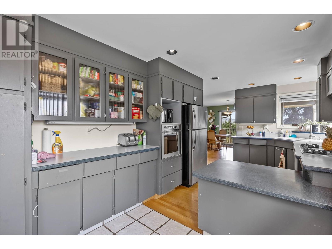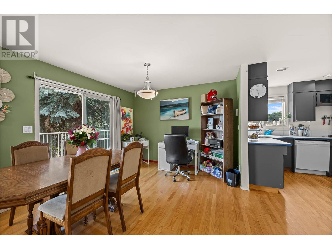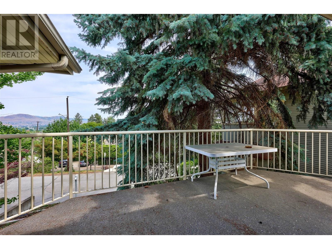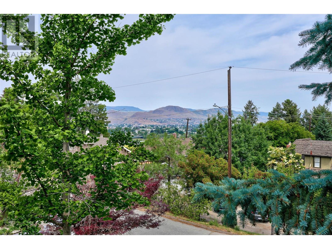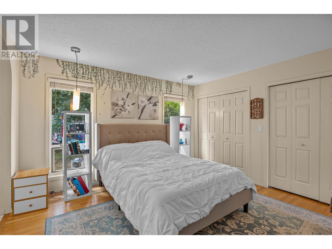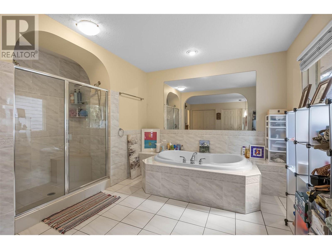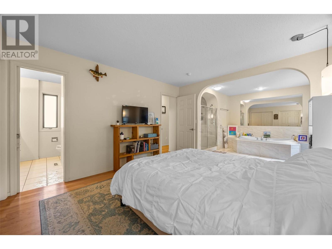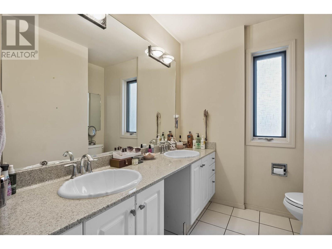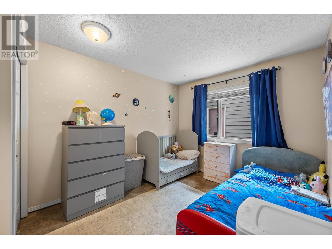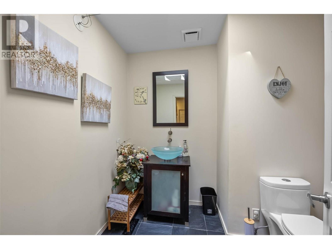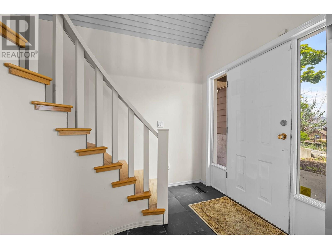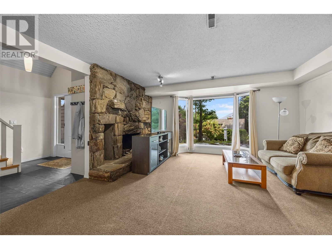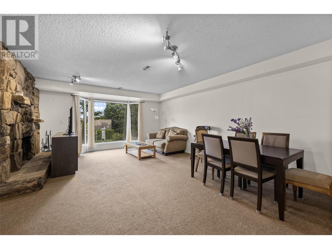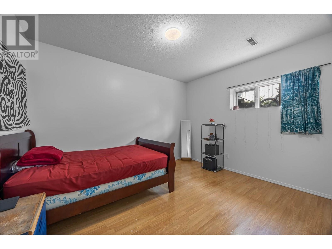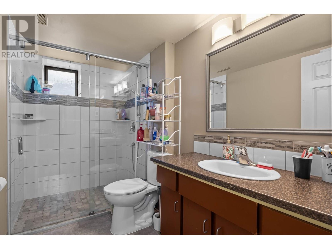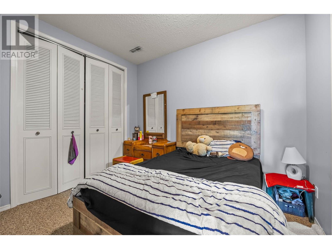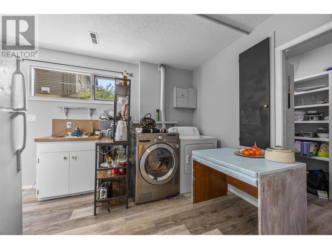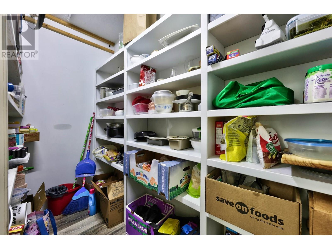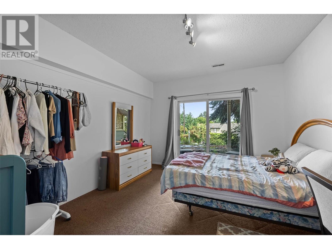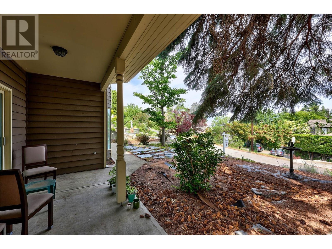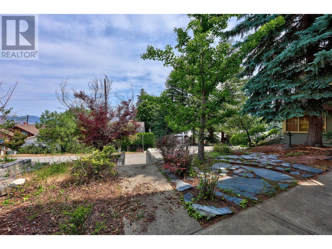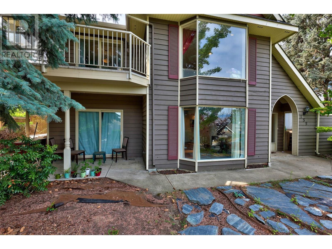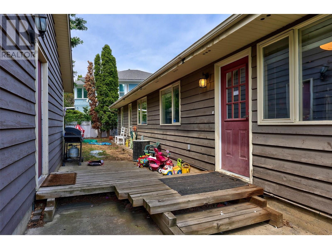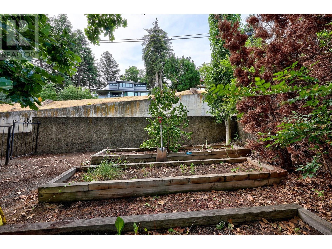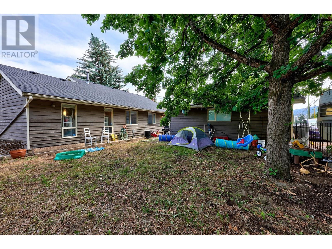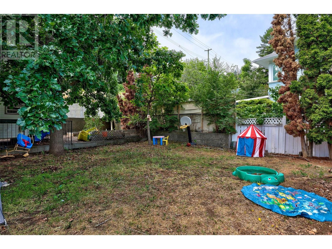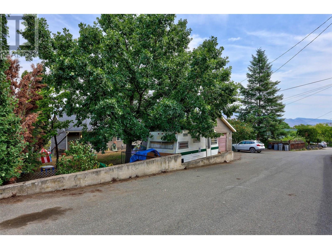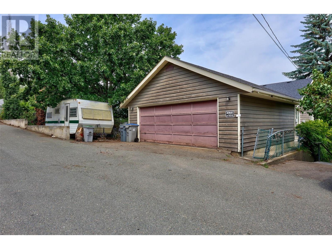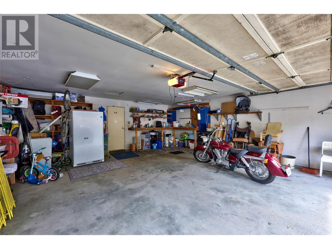5 Bedroom
3 Bathroom
3,020 ft2
Other
Central Air Conditioning
Forced Air
$988,900
Located on a quiet West End Cul de Sac and also offering rear lane access to your detached 24' x 24' Garage and RV parking, this unique home will appeal to a person(s) looking for a spa like master bedroom, ensuite and a private west end location. The home design offers bright lower living areas for older children or a suite/BNB set up. Please see the walk thru tour to appreciate the layout of the home. Presently with Tenants so please allow at least 24 hours notice for showings. The home has 125 amp electrical service, 2 hot water tanks, high effeciency furnace with A/C. The master bedroom ensuite offers a larger walk in tiled shower, a separate show piece jetted soaker tub, and a another make/up, double vanity, and lavatory area room. (id:46156)
Property Details
|
MLS® Number
|
10352588 |
|
Property Type
|
Single Family |
|
Neigbourhood
|
South Kamloops |
|
Parking Space Total
|
2 |
Building
|
Bathroom Total
|
3 |
|
Bedrooms Total
|
5 |
|
Architectural Style
|
Other |
|
Constructed Date
|
1979 |
|
Construction Style Attachment
|
Detached |
|
Cooling Type
|
Central Air Conditioning |
|
Exterior Finish
|
Wood Siding |
|
Flooring Type
|
Carpeted, Hardwood, Tile |
|
Half Bath Total
|
1 |
|
Heating Type
|
Forced Air |
|
Roof Material
|
Asphalt Shingle |
|
Roof Style
|
Unknown |
|
Stories Total
|
2 |
|
Size Interior
|
3,020 Ft2 |
|
Type
|
House |
|
Utility Water
|
Municipal Water |
Parking
|
Detached Garage
|
2 |
|
Rear
|
|
|
R V
|
1 |
Land
|
Acreage
|
No |
|
Sewer
|
Municipal Sewage System |
|
Size Irregular
|
0.16 |
|
Size Total
|
0.16 Ac|under 1 Acre |
|
Size Total Text
|
0.16 Ac|under 1 Acre |
|
Zoning Type
|
Residential |
Rooms
| Level |
Type |
Length |
Width |
Dimensions |
|
Basement |
3pc Bathroom |
|
|
8' x 6' |
|
Basement |
Utility Room |
|
|
10' x 8' |
|
Basement |
Pantry |
|
|
10' x 5' |
|
Basement |
Laundry Room |
|
|
11' x 10' |
|
Basement |
Bedroom |
|
|
13'8'' x 11' |
|
Basement |
Bedroom |
|
|
11' x 9' |
|
Basement |
Bedroom |
|
|
13' x 11' |
|
Basement |
Family Room |
|
|
20' x 15' |
|
Basement |
Foyer |
|
|
14' x 12' |
|
Main Level |
5pc Ensuite Bath |
|
|
12' x 12' |
|
Main Level |
Partial Bathroom |
|
|
6' x 6' |
|
Main Level |
Bedroom |
|
|
13' x 9' |
|
Main Level |
Dining Room |
|
|
12' x 11' |
|
Main Level |
Primary Bedroom |
|
|
13'6'' x 12' |
|
Main Level |
Living Room |
|
|
18' x 15' |
|
Main Level |
Dining Nook |
|
|
10' x 9'6'' |
|
Main Level |
Kitchen |
|
|
13' x 9' |
https://www.realtor.ca/real-estate/28482253/155-connaught-road-kamloops-south-kamloops


