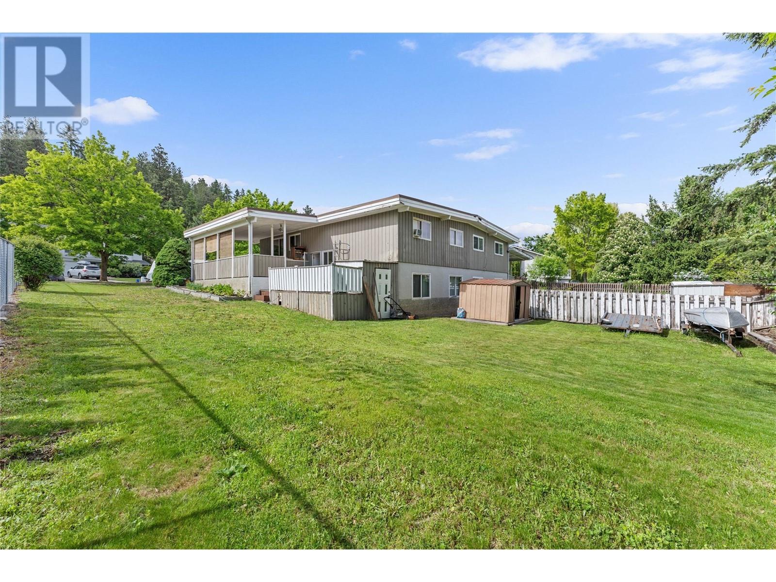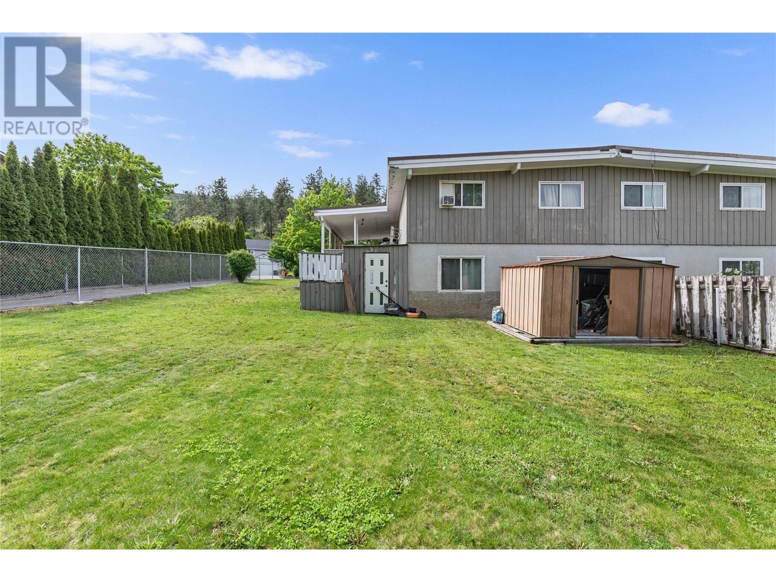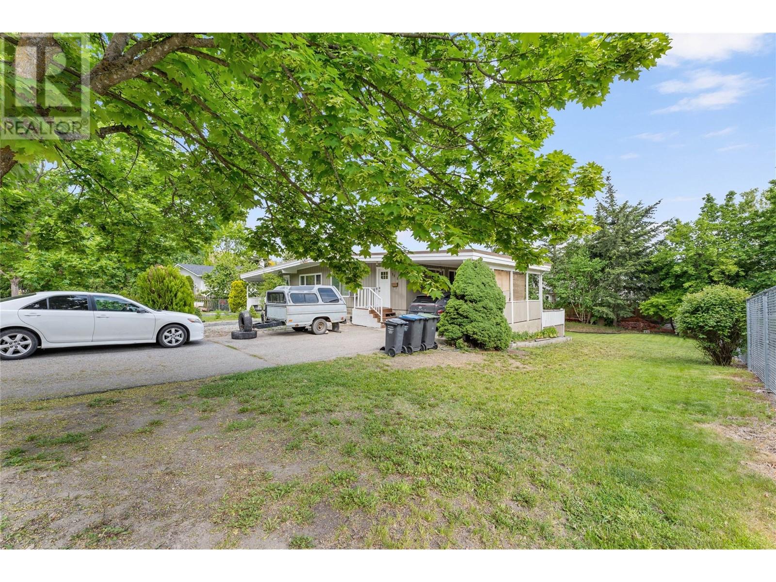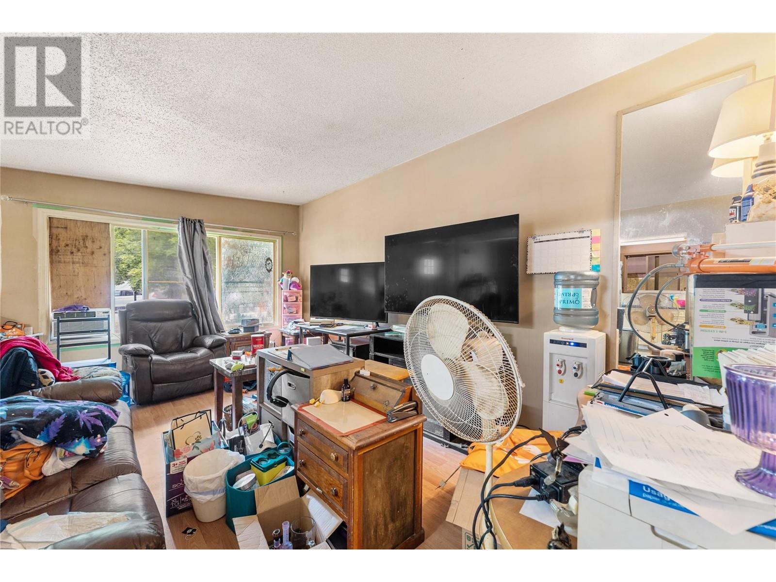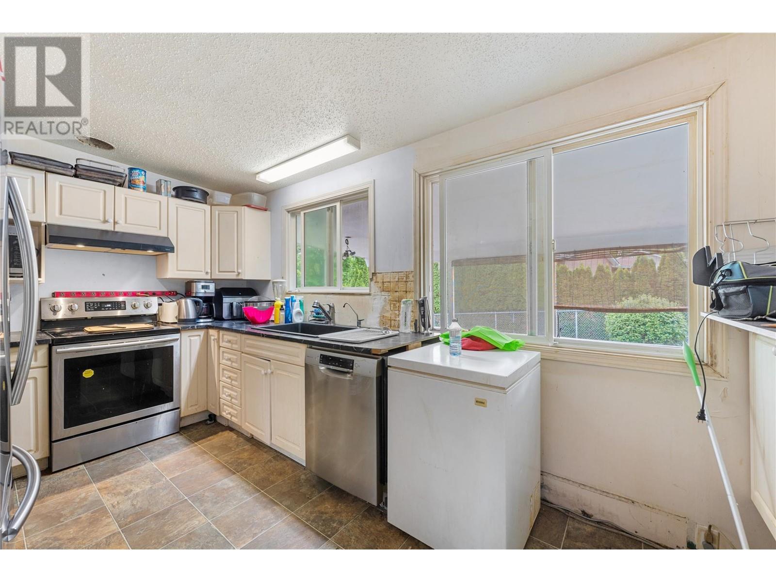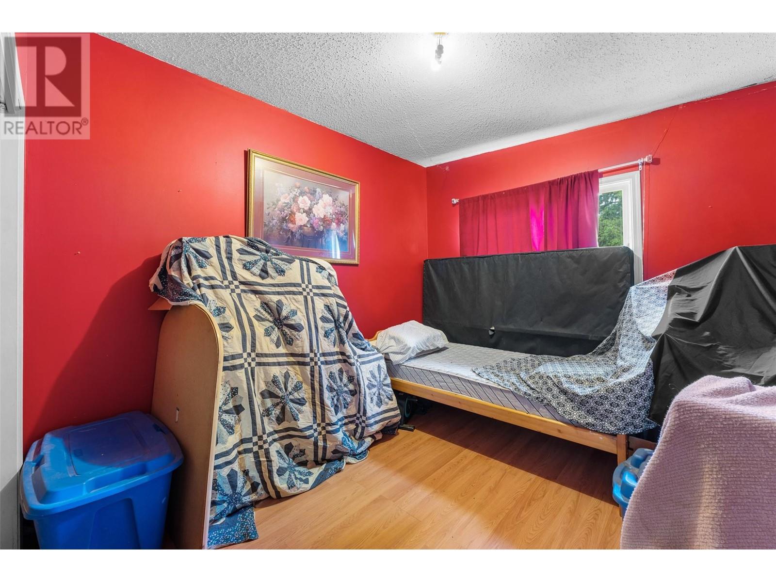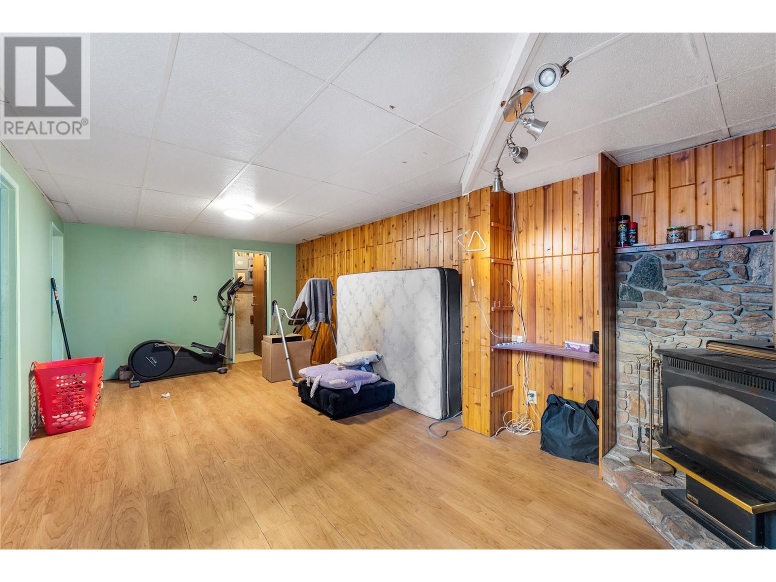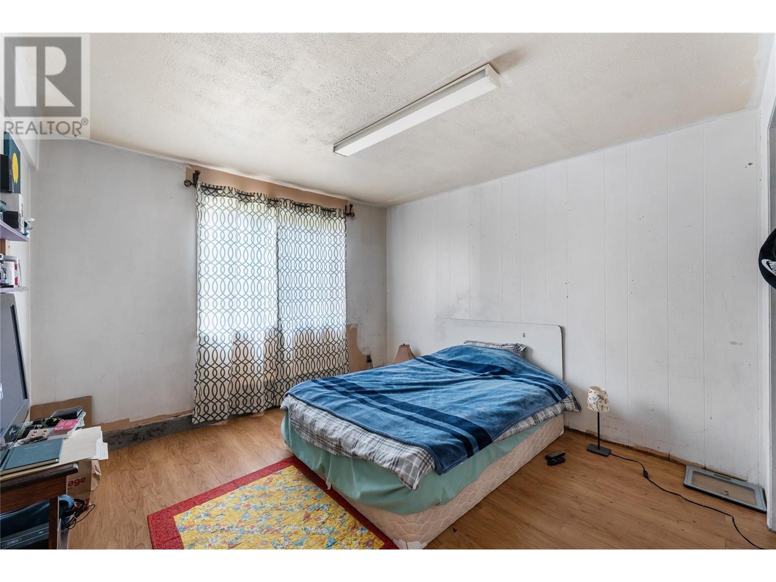4 Bedroom
2 Bathroom
1,676 ft2
Bungalow
Fireplace
Window Air Conditioner
Baseboard Heaters
$590,000
Desirable North Glenmore location on a quiet, no-thru road, walking distance to school! Glenmore offers shopping, services and city bus. Looking for an investment or your next renovation project? This spacious half-duplex offers potential at a great price! Featuring 4 bedrooms total – 2 up and 2 down – this home is perfect for those looking to add value through updates and renovations. On the main level: a functional layout with 2 bedrooms, full bathroom, kitchen, and bright living space. Downstairs, you'll find 2 more bedrooms and family/rec room - that's suite-able for potential rental income with separate entrance – ideal for investors, multi-generational living or teenage haven. Sitting on a large yard, there’s plenty of room for gardening and entertaining. Roof done in 2021. Yes, it needs work – but with some vision and elbow grease, this property could shine! Whether you're a handy homeowner, savvy investor, or renovation enthusiast, this is your chance to get into the market and build equity. Don't miss this opportunity – properties with this much potential at this price don't last long! (id:46156)
Property Details
|
MLS® Number
|
10347646 |
|
Property Type
|
Single Family |
|
Neigbourhood
|
North Glenmore |
|
Amenities Near By
|
Schools, Shopping |
|
Community Features
|
Pets Allowed, Rentals Allowed |
|
Parking Space Total
|
5 |
Building
|
Bathroom Total
|
2 |
|
Bedrooms Total
|
4 |
|
Architectural Style
|
Bungalow |
|
Basement Type
|
Full |
|
Constructed Date
|
1971 |
|
Cooling Type
|
Window Air Conditioner |
|
Fireplace Fuel
|
Gas |
|
Fireplace Present
|
Yes |
|
Fireplace Type
|
Unknown |
|
Heating Type
|
Baseboard Heaters |
|
Stories Total
|
1 |
|
Size Interior
|
1,676 Ft2 |
|
Type
|
Duplex |
|
Utility Water
|
Municipal Water |
Parking
Land
|
Acreage
|
No |
|
Land Amenities
|
Schools, Shopping |
|
Sewer
|
Municipal Sewage System |
|
Size Irregular
|
0.17 |
|
Size Total
|
0.17 Ac|under 1 Acre |
|
Size Total Text
|
0.17 Ac|under 1 Acre |
|
Zoning Type
|
Unknown |
Rooms
| Level |
Type |
Length |
Width |
Dimensions |
|
Basement |
Storage |
|
|
11'4'' x 2'7'' |
|
Basement |
Family Room |
|
|
25'10'' x 11'2'' |
|
Basement |
Laundry Room |
|
|
10' x 8'9'' |
|
Basement |
Bedroom |
|
|
11'1'' x 9'4'' |
|
Basement |
Bedroom |
|
|
13'4'' x 10'11'' |
|
Basement |
Full Bathroom |
|
|
8'9'' x 7'7'' |
|
Main Level |
Bedroom |
|
|
12'4'' x 9'8'' |
|
Main Level |
Full Bathroom |
|
|
6'11'' x 6'3'' |
|
Main Level |
Primary Bedroom |
|
|
12'5'' x 11'2'' |
|
Main Level |
Living Room |
|
|
3'11'' x 4' |
|
Main Level |
Kitchen |
|
|
14'5'' x 9'11'' |
https://www.realtor.ca/real-estate/28330496/155-drake-road-kelowna-north-glenmore


