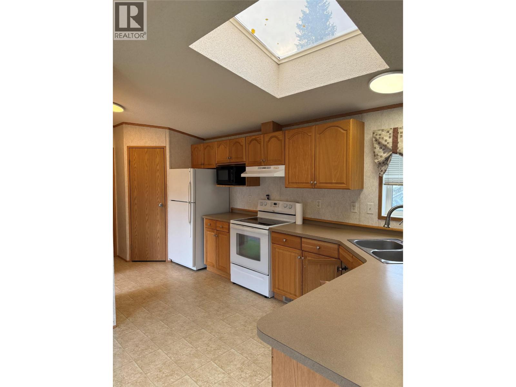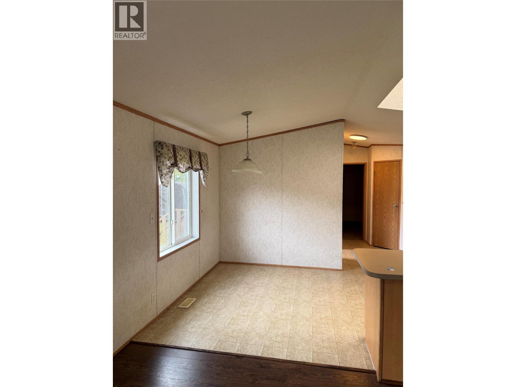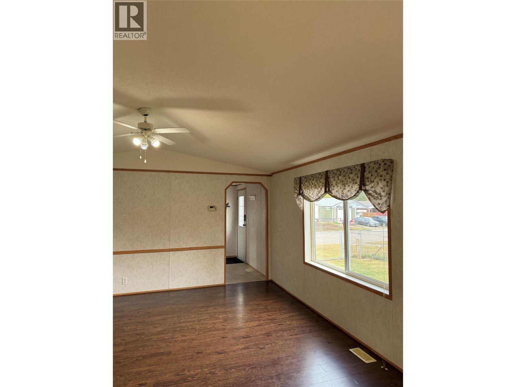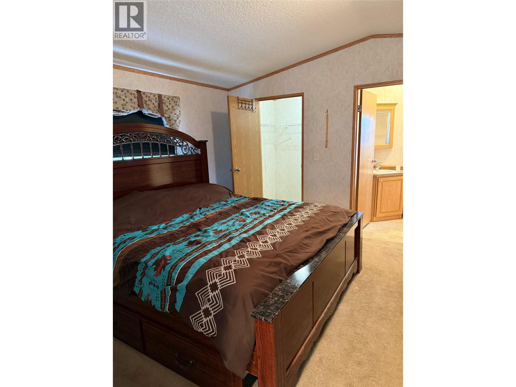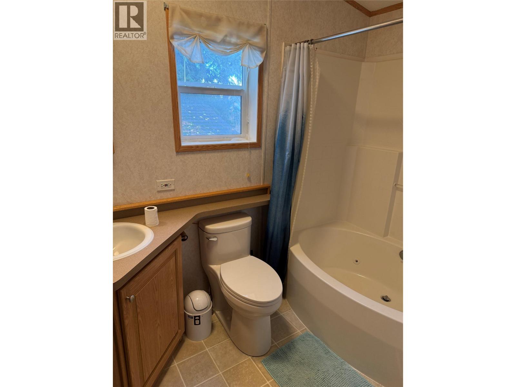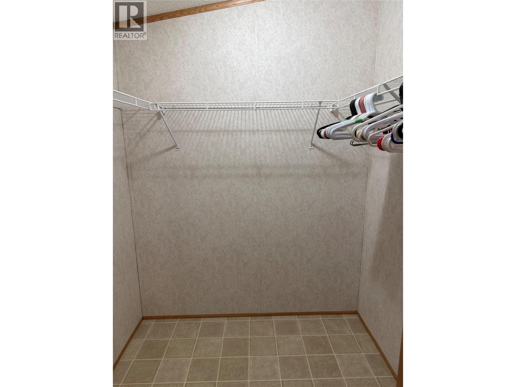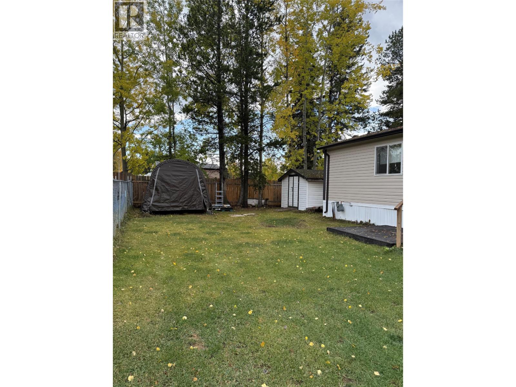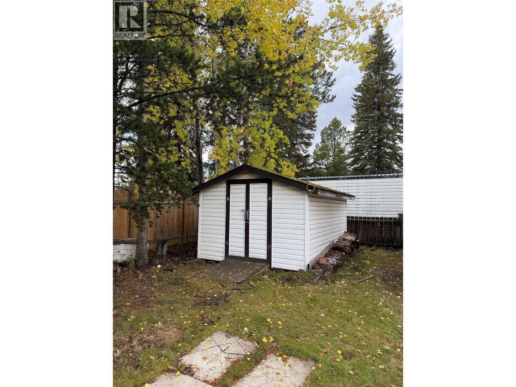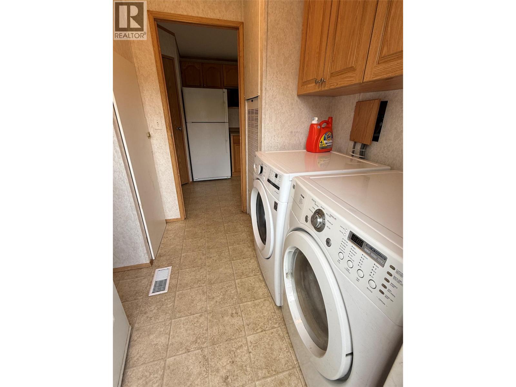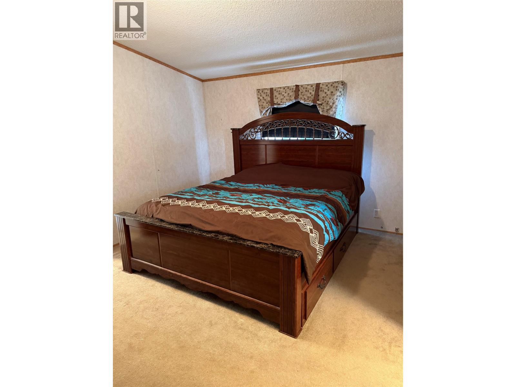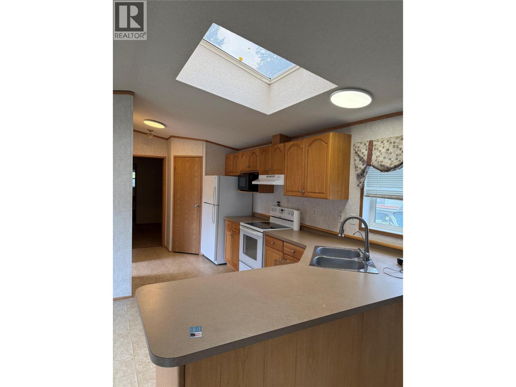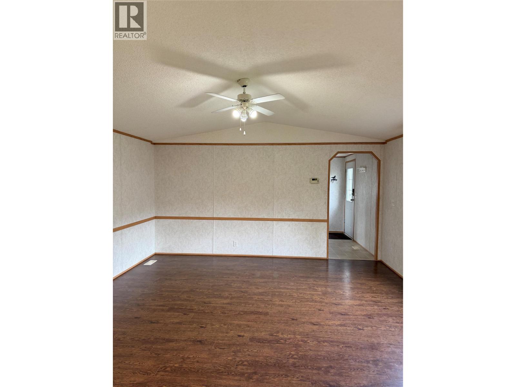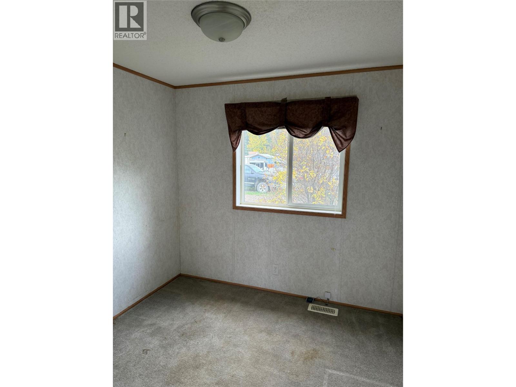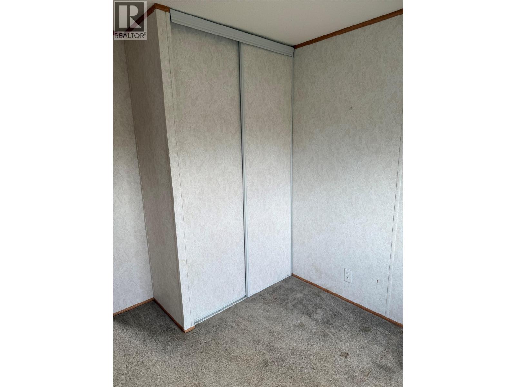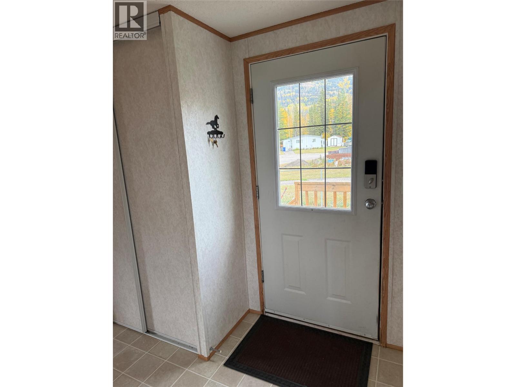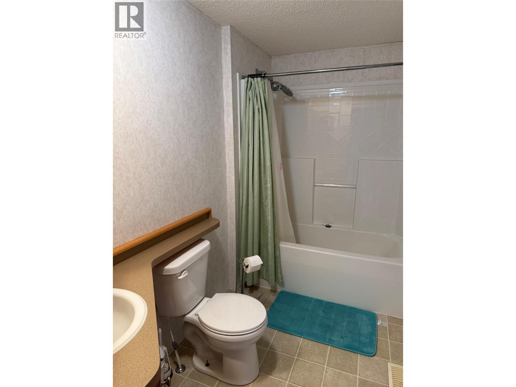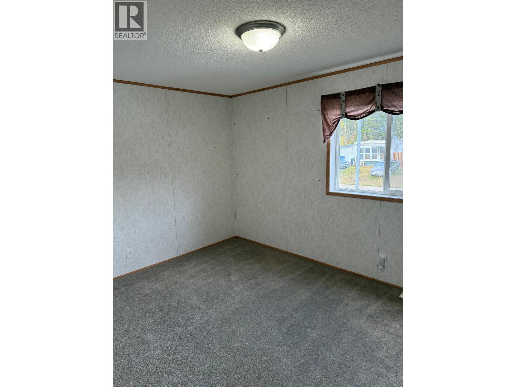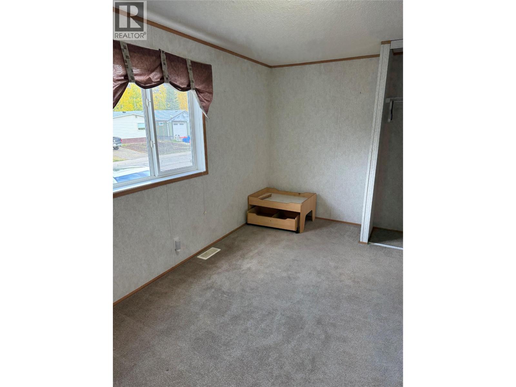155 Pinewood Crescent Tumbler Ridge, British Columbia V0C 2W0
3 Bedroom
2 Bathroom
1,216 ft2
Forced Air, See Remarks
$144,900
Great family location on the middle bench of beautiful Tumbler Ridge! This well maintained 3 bedroom, 2 bath mobile home is on its own lot. Open kitchen complete with a pantry. Spacious master bedroom with a 6'x5' walk in closet and ensuite featuring a soothing jacuzzi tub. Fully fenced with a shed and tarp shed. Walking distance to the schools and downtown. Well priced and quick possession is available. Call your sales representative today to view! (id:46156)
Property Details
| MLS® Number | 10365112 |
| Property Type | Single Family |
| Neigbourhood | Tumbler Ridge |
Building
| Bathroom Total | 2 |
| Bedrooms Total | 3 |
| Constructed Date | 2006 |
| Heating Type | Forced Air, See Remarks |
| Roof Material | Asphalt Shingle |
| Roof Style | Unknown |
| Stories Total | 1 |
| Size Interior | 1,216 Ft2 |
| Type | Manufactured Home |
| Utility Water | Municipal Water |
Land
| Acreage | No |
| Current Use | Other |
| Sewer | Municipal Sewage System |
| Size Irregular | 0.13 |
| Size Total | 0.13 Ac|under 1 Acre |
| Size Total Text | 0.13 Ac|under 1 Acre |
Rooms
| Level | Type | Length | Width | Dimensions |
|---|---|---|---|---|
| Main Level | Bedroom | 9'3'' x 8'3'' | ||
| Main Level | Full Bathroom | Measurements not available | ||
| Main Level | Bedroom | 9'4'' x 14'9'' | ||
| Main Level | Full Ensuite Bathroom | Measurements not available | ||
| Main Level | Primary Bedroom | 11'8'' x 14'9'' | ||
| Main Level | Kitchen | 7'3'' x 18'5'' | ||
| Main Level | Dining Room | 8'8'' x 15'5'' | ||
| Main Level | Living Room | 14'9'' x 15'5'' |
https://www.realtor.ca/real-estate/28961145/155-pinewood-crescent-tumbler-ridge-tumbler-ridge



