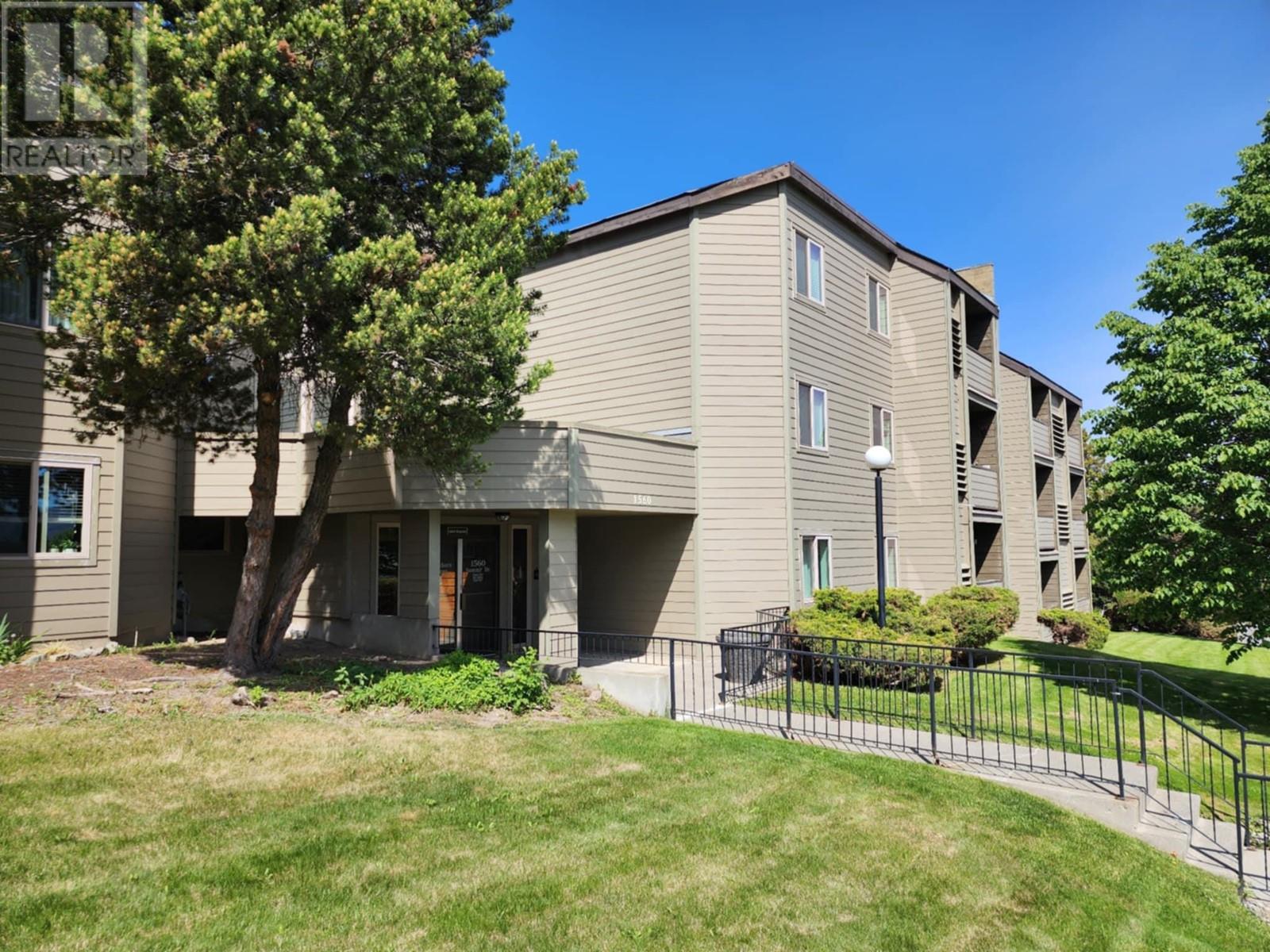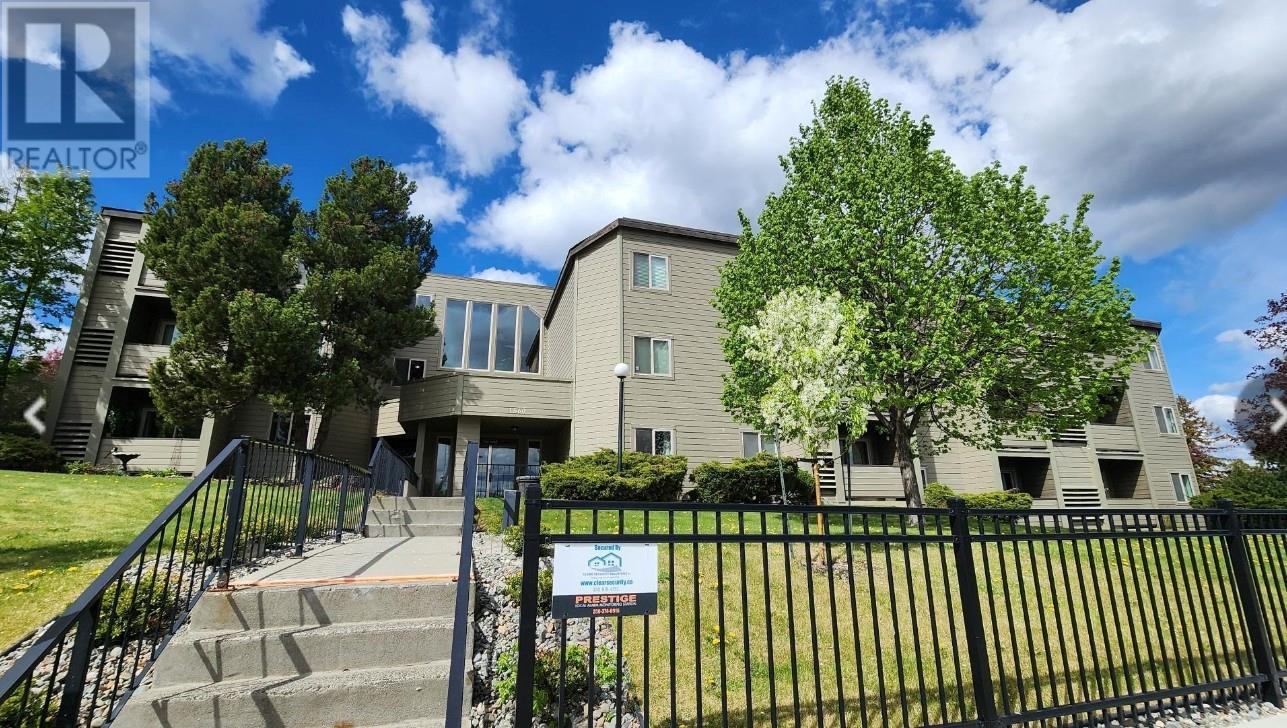1560 Summit Drive Unit# 337 Kamloops, British Columbia V2E 1R5
1 Bedroom
1 Bathroom
628 ft2
Other
See Remarks
Forced Air
$239,900Maintenance,
$250.98 Monthly
Maintenance,
$250.98 MonthlyGreat one bedroom top floor unit in Gordenhorn Gardens. Located in Kamloops across from the Peterson Creek Trails this unit is 630 sq ft with one bedroom one bathroom, kitchen and large dining living room area. Access to the balcony off the living room. Updated flooring. Unit is being painted with new heating/cooling unit on order. Perfect location with the bus stop right across the street. Great for the first time home buyer or as an investment property. This would make a great rental for a university student. (id:46156)
Property Details
| MLS® Number | 10347779 |
| Property Type | Single Family |
| Neigbourhood | Sahali |
| Community Name | GORDONHORN GARDENS |
| Amenities Near By | Public Transit, Park, Recreation, Schools, Shopping |
| Community Features | Pets Allowed With Restrictions |
| Features | Balcony |
Building
| Bathroom Total | 1 |
| Bedrooms Total | 1 |
| Architectural Style | Other |
| Constructed Date | 1977 |
| Cooling Type | See Remarks |
| Flooring Type | Vinyl |
| Heating Fuel | Electric |
| Heating Type | Forced Air |
| Roof Material | Unknown |
| Roof Style | Unknown |
| Stories Total | 1 |
| Size Interior | 628 Ft2 |
| Type | Apartment |
| Utility Water | Municipal Water |
Land
| Access Type | Easy Access |
| Acreage | No |
| Land Amenities | Public Transit, Park, Recreation, Schools, Shopping |
| Sewer | Municipal Sewage System |
| Size Total Text | Under 1 Acre |
| Zoning Type | Unknown |
Rooms
| Level | Type | Length | Width | Dimensions |
|---|---|---|---|---|
| Main Level | Storage | 5'3'' x 4'3'' | ||
| Main Level | Primary Bedroom | 9'11'' x 13'1'' | ||
| Main Level | Living Room | 20'3'' x 11'5'' | ||
| Main Level | Kitchen | 7'4'' x 7'3'' | ||
| Main Level | Foyer | 8'0'' x 3'6'' | ||
| Main Level | 3pc Bathroom | Measurements not available |
https://www.realtor.ca/real-estate/28323855/1560-summit-drive-unit-337-kamloops-sahali
































