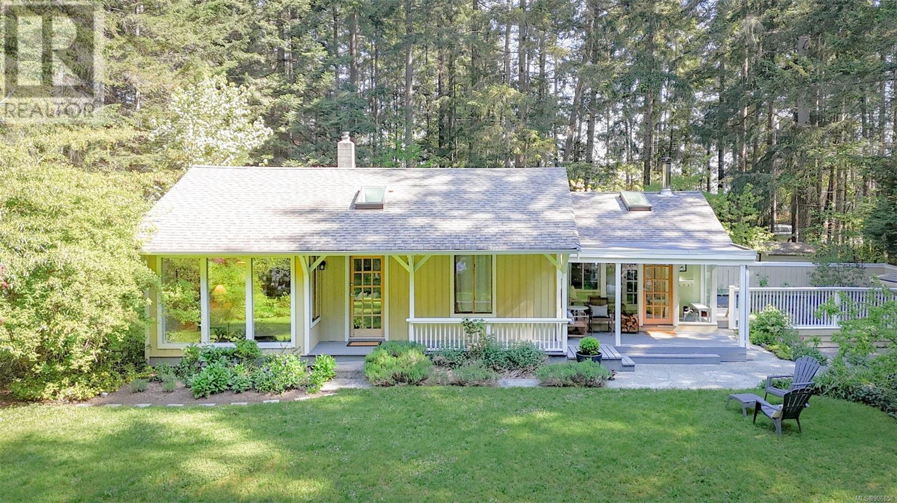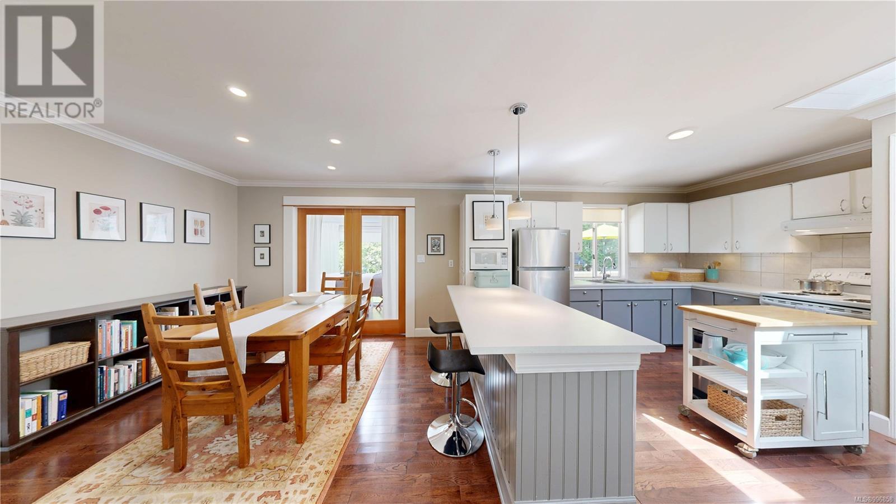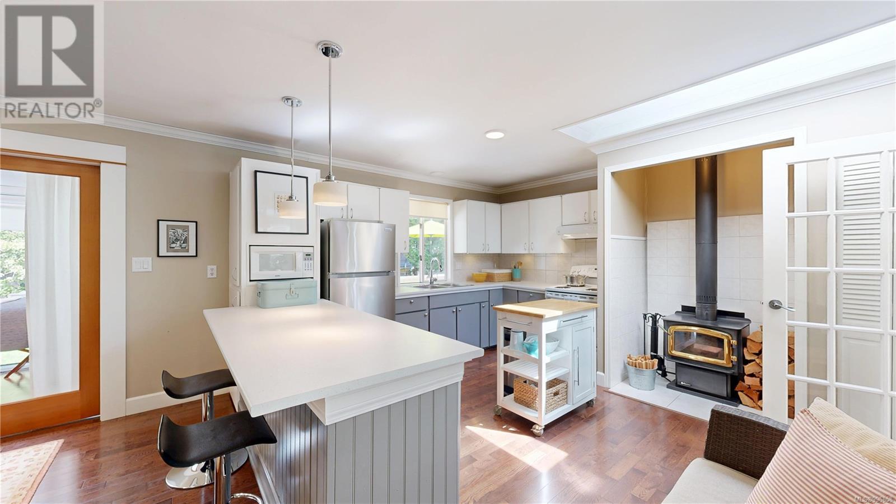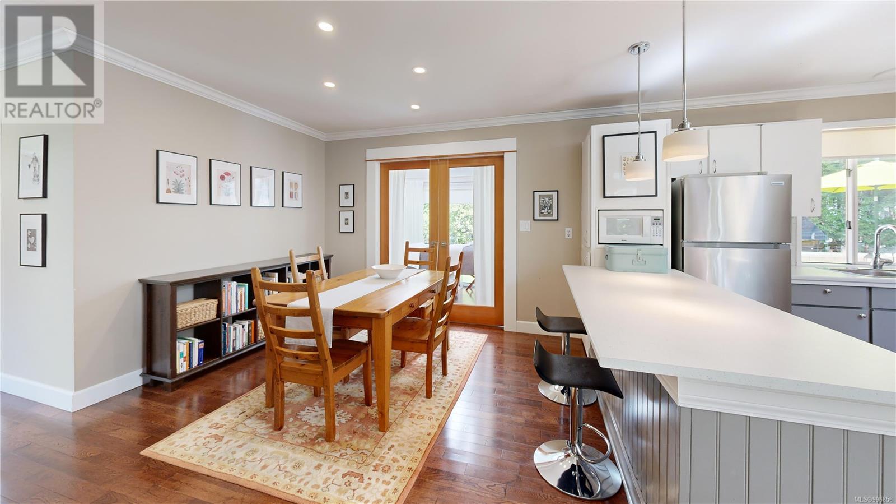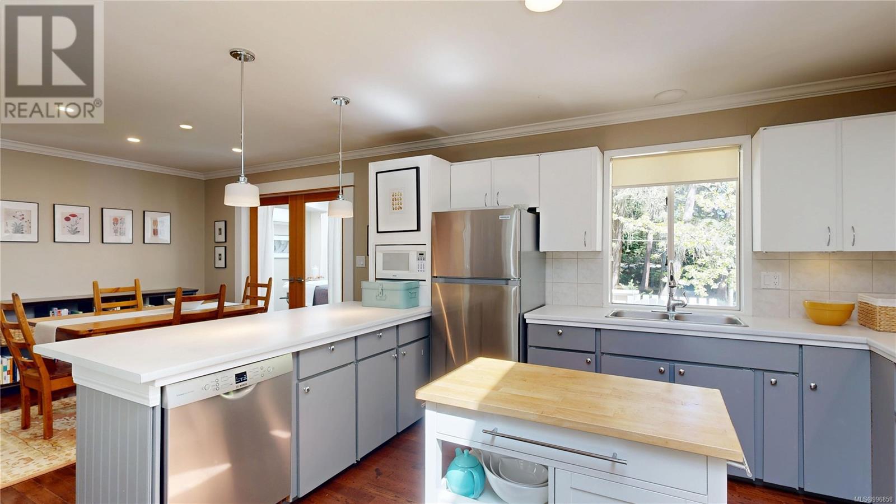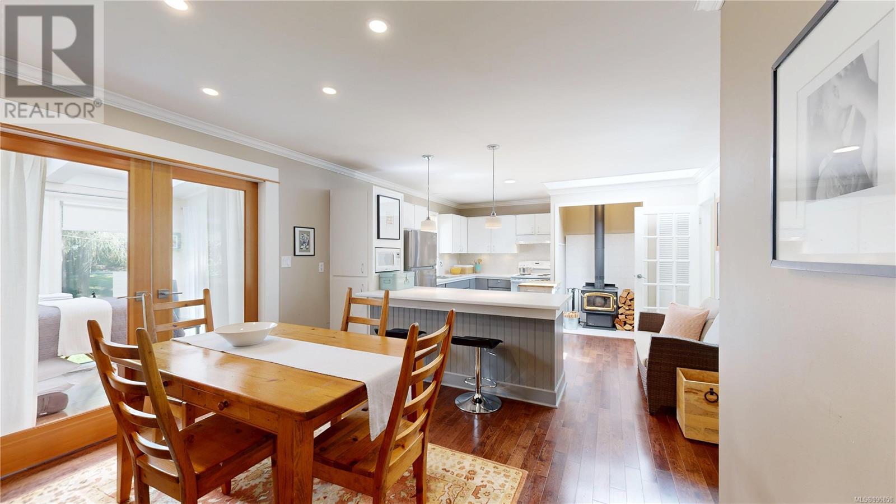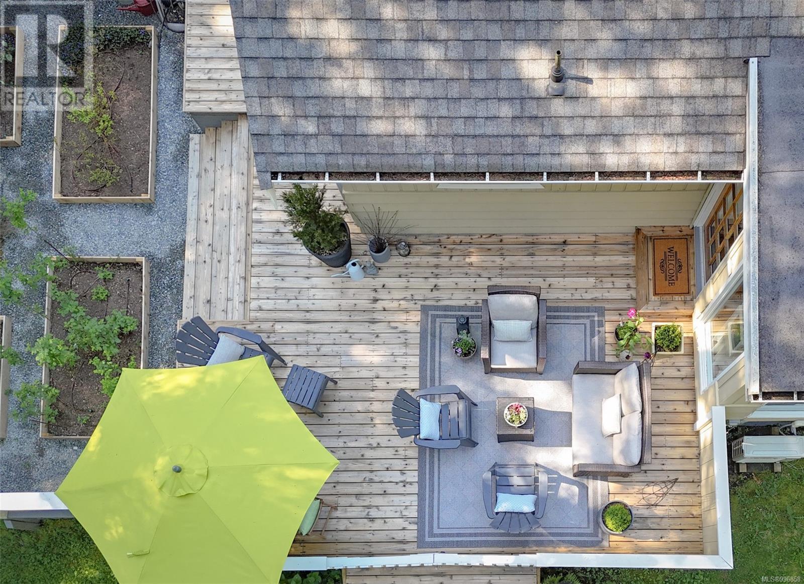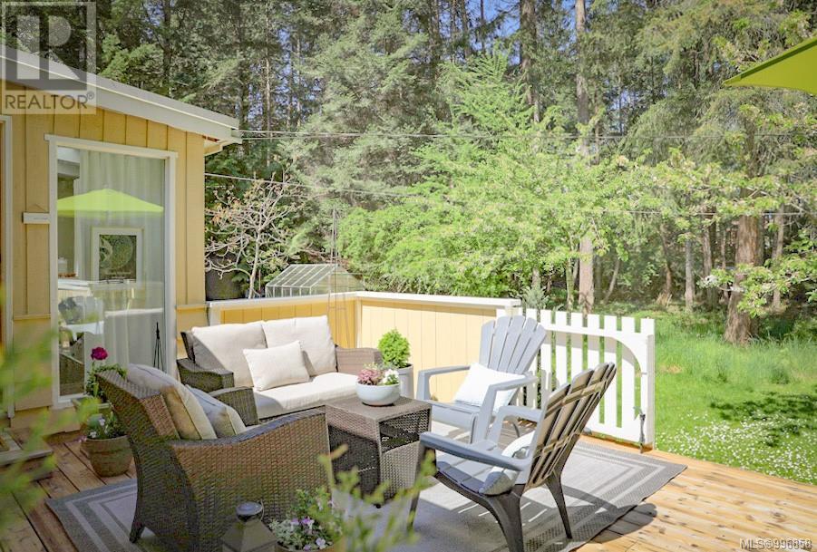2 Bedroom
2 Bathroom
1,684 ft2
Other
Fireplace
Air Conditioned
Heat Pump
$799,000
This picturesque 2-bedroom + den, 2-bathroom rancher is nestled in a quiet neighbourhood on a level, sunny lot with mature landscaping that offers year-round light. The home presents beautifully, with a welcoming layout, large entrance/mudroom, and bright living spaces that enjoy views of the private yard. The interior features skylights, wood floors, fir doors, and a spacious kitchen with ample storage, counter space, and an eating bar. The generous primary suite includes a 3-piece ensuite, plenty of storage, and access to a private deck. The den, with its separate entrance from Wild Cherry, offers an ideal setup for a home-based business. The 1492 sq ft home is well equipped with a woodstove, propane fireplace, two heat pumps, and a generator for peace of mind during power outages. Four exterior doors make it easy to access the outdoors, where you’ll find a large wood deck, a garden-side patio, and a covered seating area—perfect for relaxing or entertaining. The fenced yard features excellent soil, deer fencing in the front, irrigation for the raised veggie beds, a greenhouse, and a diverse collection of mature plantings including rhododendrons, cherry trees, Italian plums, a walnut tree, and perennial herbs—a true gardener’s paradise. The home is serviced by a well & 2 cisterns. Ideal for families and pets, the property also offers dual road access, a carport, workshop/storage area, and access to nearby trails that lead to Whalebone Beach and an extensive trail network. All information to be verified by a buyer if deemed important. (id:46156)
Property Details
|
MLS® Number
|
996858 |
|
Property Type
|
Single Family |
|
Neigbourhood
|
Gabriola Island |
|
Features
|
Central Location, Level Lot, Private Setting, Southern Exposure, Other |
|
Parking Space Total
|
3 |
|
Structure
|
Workshop |
Building
|
Bathroom Total
|
2 |
|
Bedrooms Total
|
2 |
|
Architectural Style
|
Other |
|
Constructed Date
|
1980 |
|
Cooling Type
|
Air Conditioned |
|
Fireplace Present
|
Yes |
|
Fireplace Total
|
2 |
|
Heating Fuel
|
Electric, Propane, Wood |
|
Heating Type
|
Heat Pump |
|
Size Interior
|
1,684 Ft2 |
|
Total Finished Area
|
1492 Sqft |
|
Type
|
House |
Land
|
Access Type
|
Road Access |
|
Acreage
|
No |
|
Size Irregular
|
21010 |
|
Size Total
|
21010 Sqft |
|
Size Total Text
|
21010 Sqft |
|
Zoning Description
|
Srr |
|
Zoning Type
|
Unknown |
Rooms
| Level |
Type |
Length |
Width |
Dimensions |
|
Main Level |
Living Room |
|
|
13'4 x 18'9 |
|
Main Level |
Ensuite |
|
|
3-Piece |
|
Main Level |
Primary Bedroom |
|
|
11'2 x 19'2 |
|
Main Level |
Den |
|
|
11'10 x 7'8 |
|
Main Level |
Bathroom |
|
|
4-Piece |
|
Main Level |
Bedroom |
10 ft |
|
10 ft x Measurements not available |
|
Main Level |
Dining Room |
|
|
11'1 x 11'5 |
|
Main Level |
Kitchen |
|
|
13'8 x 13'2 |
|
Main Level |
Entrance |
|
|
6'11 x 10'4 |
|
Other |
Workshop |
16 ft |
12 ft |
16 ft x 12 ft |
https://www.realtor.ca/real-estate/28257741/1560-violet-cres-gabriola-island-gabriola-island


