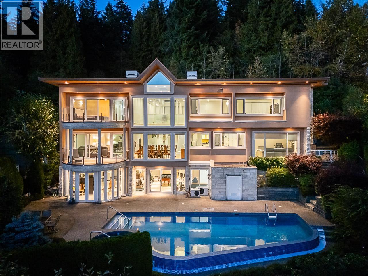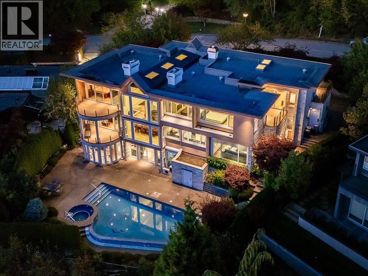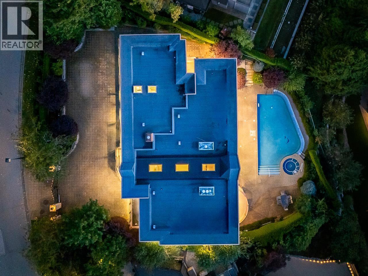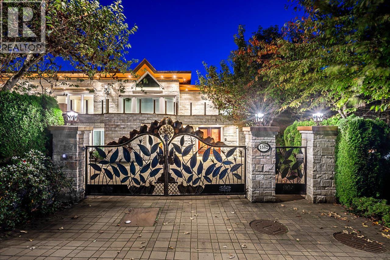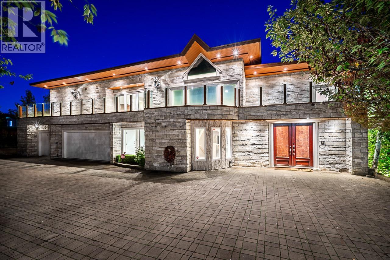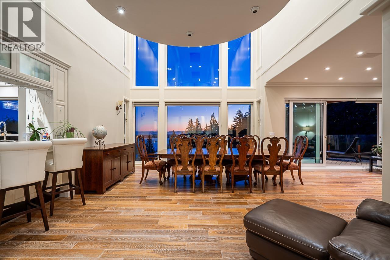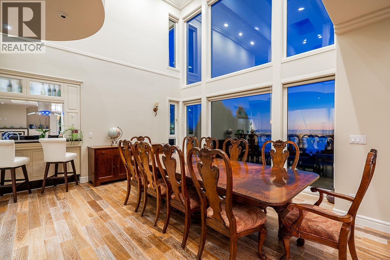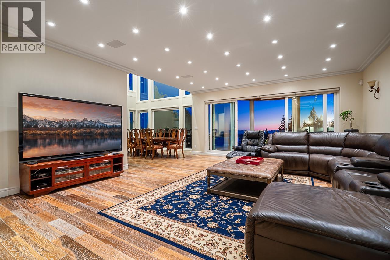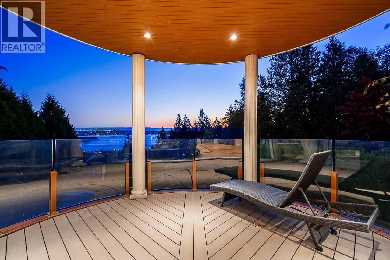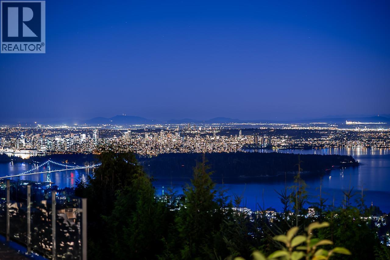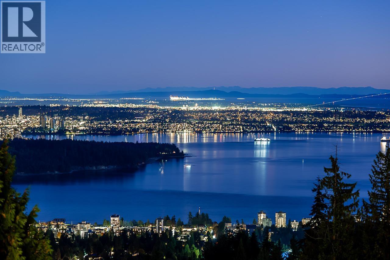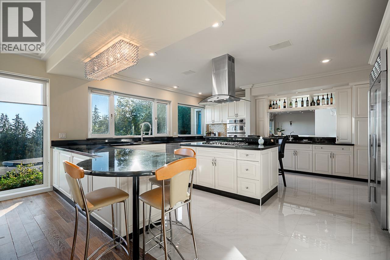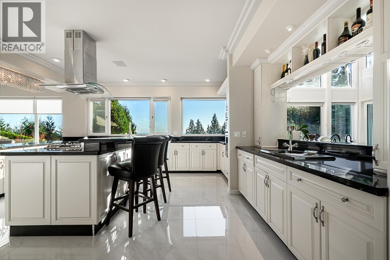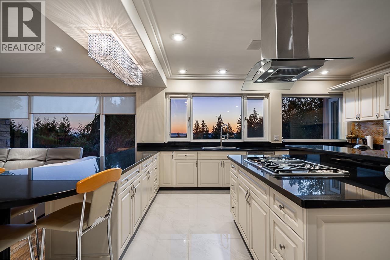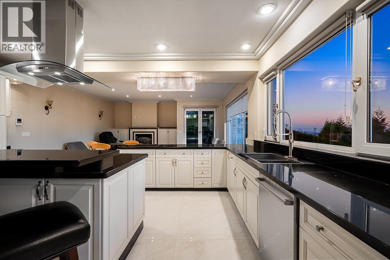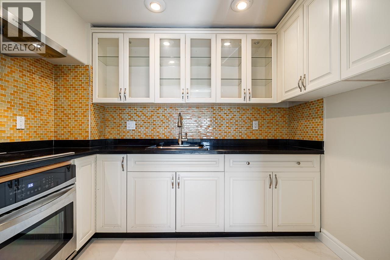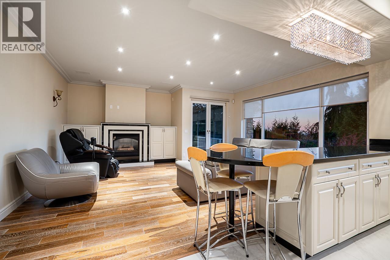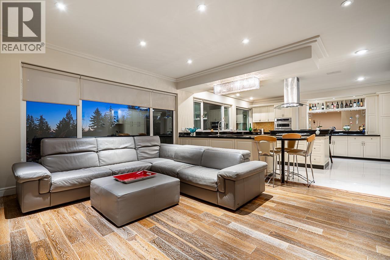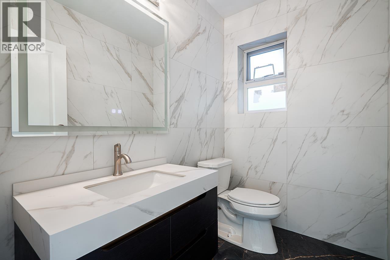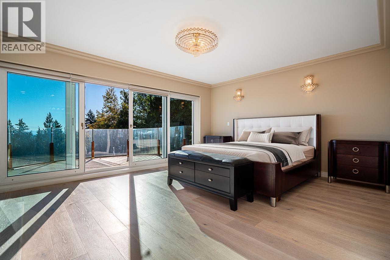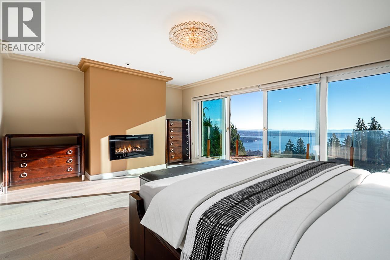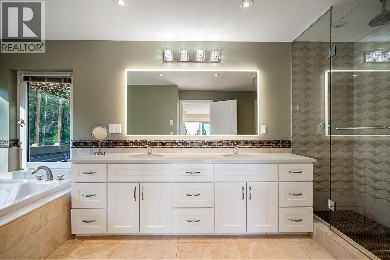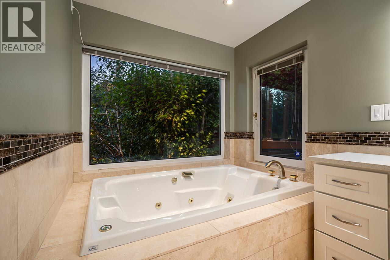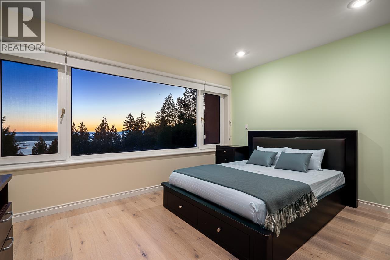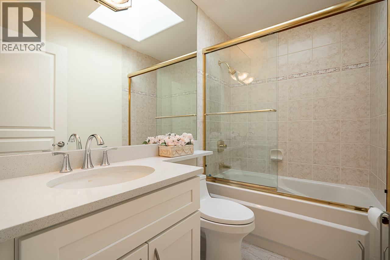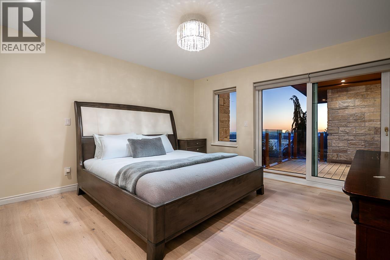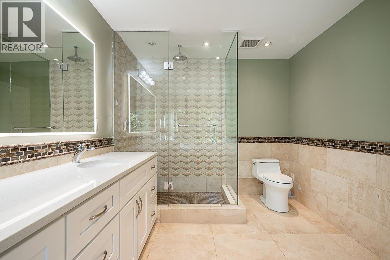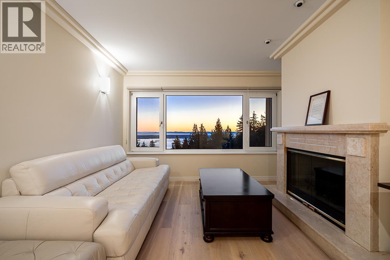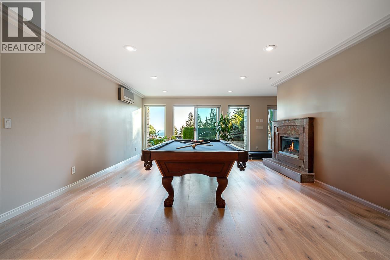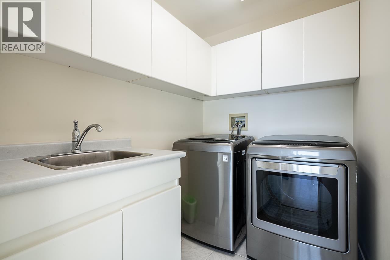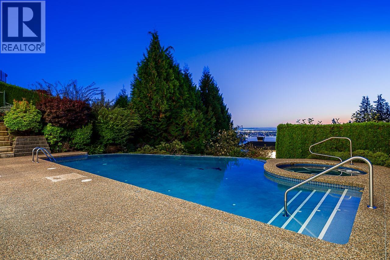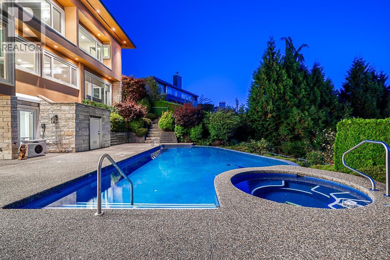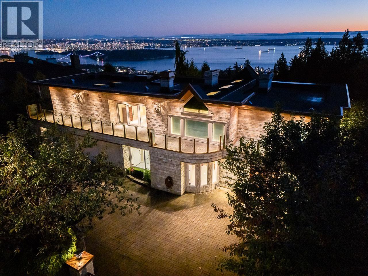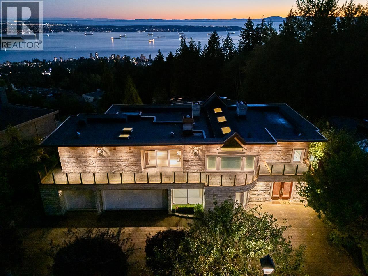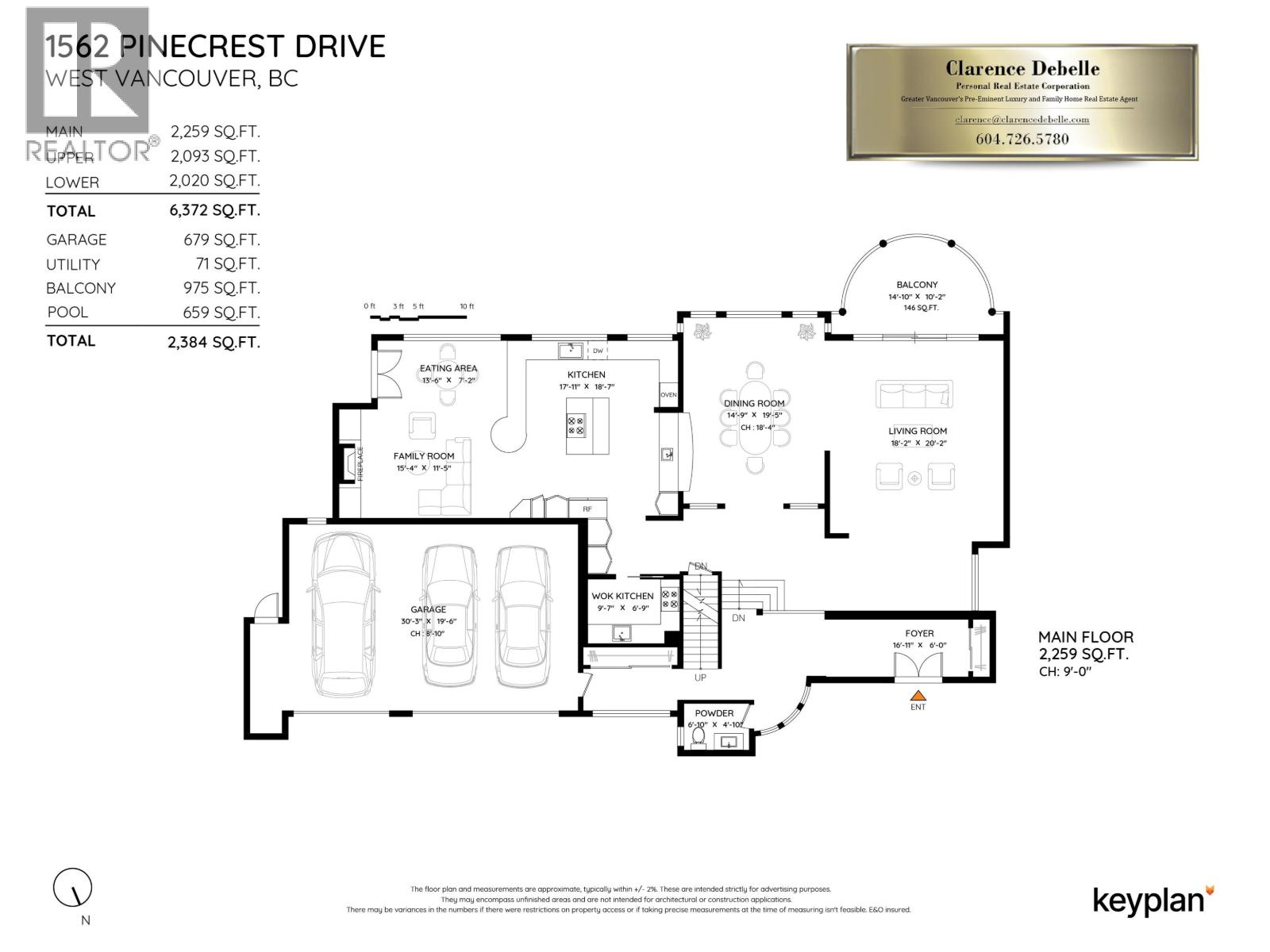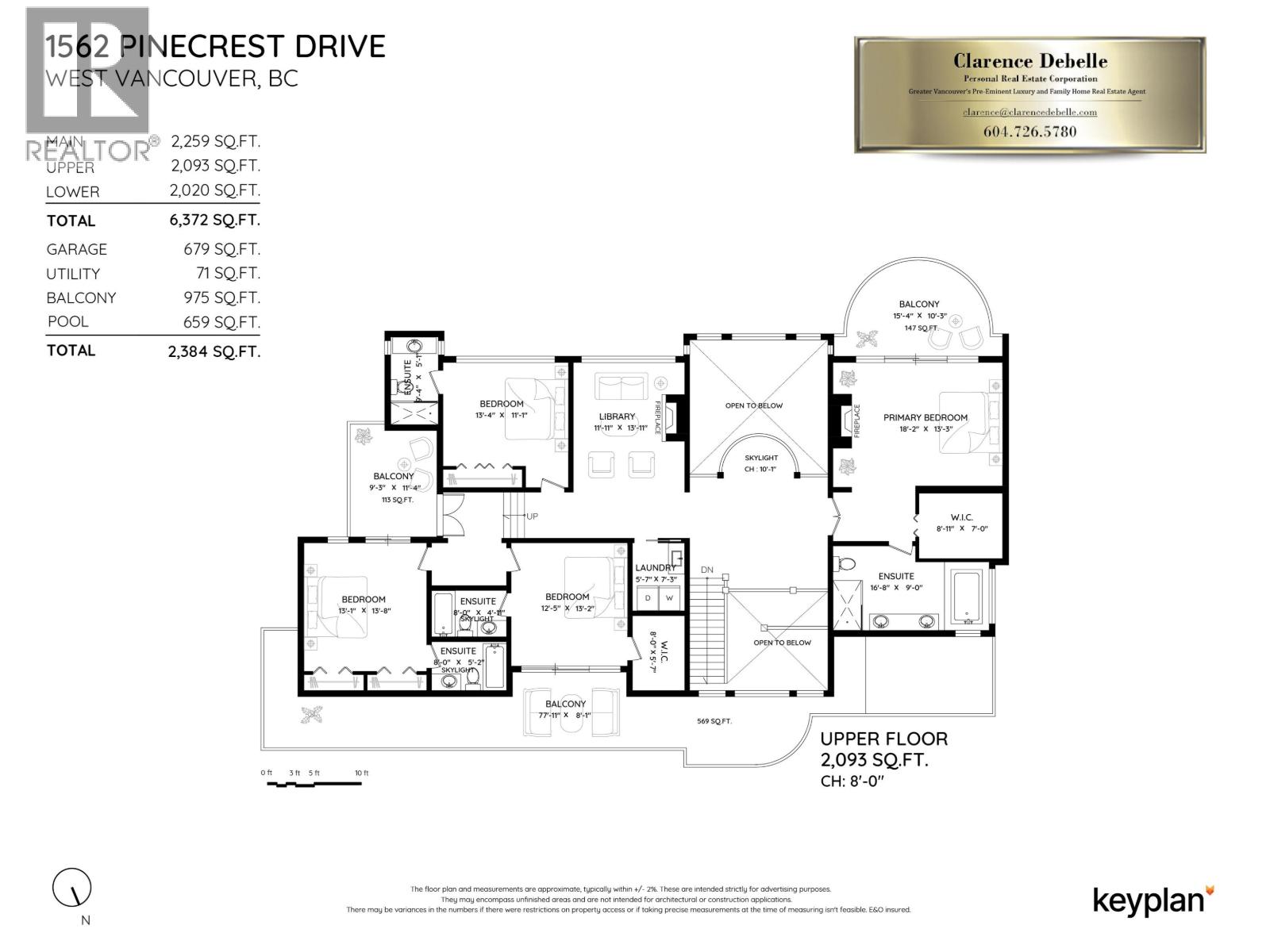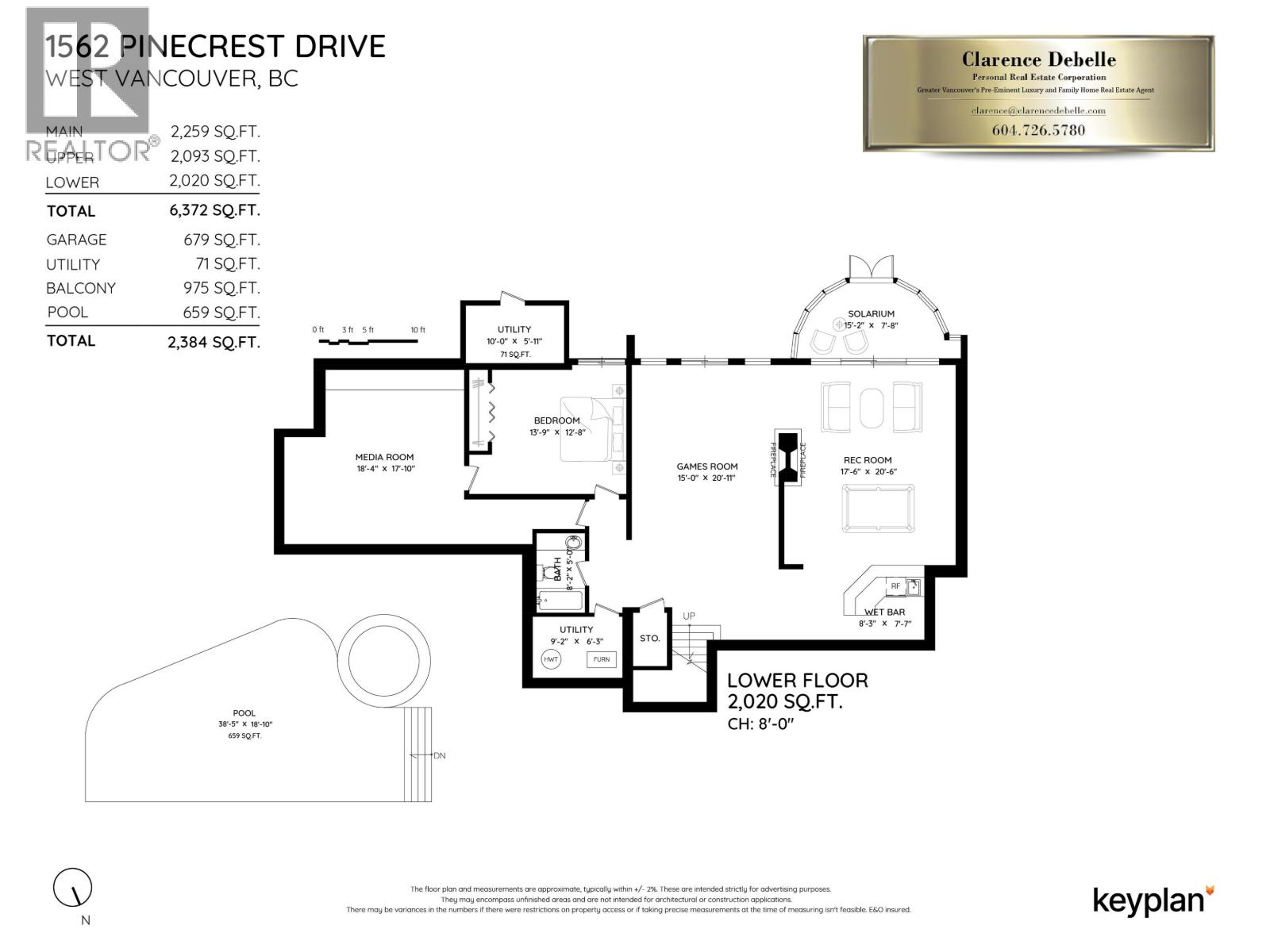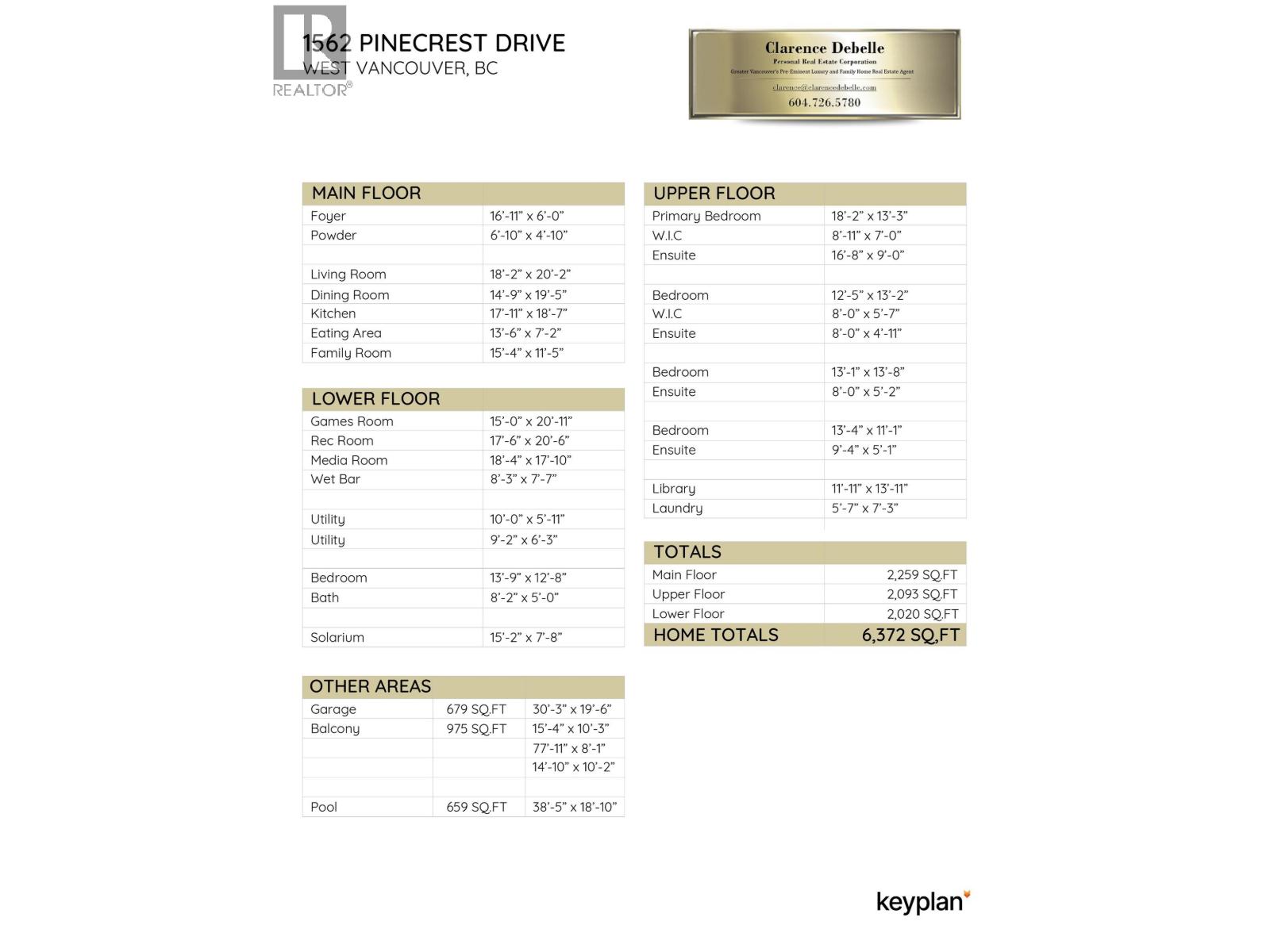5 Bedroom
6 Bathroom
7,051 ft2
2 Level
Fireplace
Radiant Heat
$5,880,000
APPROXIMATELY $745,000.00 spent on meticulous renovations of this fabulous family home boasting a lovely view of DOWNTOWN/LIONSGATE/STANLEYPARK, flat driveway and oversized 3-car garage. Go to "DOCUMENTS" to see the LIST OF RENOVATIONS. MAIN FLOOR: stunning foyer and dining room with 18ft ceiling, spacious living room, fabulous gourmet kitchen, wok kitchen next to eating area and large family room overlooking the view. UPPER FLOOR: huge primary bedroom with large walk-in and en-suite with Jacuzzi tub, 3 spacious en-suited bedrooms, library/study area and laundry. LOWER FLOOR: fantastic rec-room with wet-bar, games room, both with sliding doors leading to large patio and beautifully tiled swimming pool and hot-tub, plus large media room, guest bedroom and full bathroom. (id:46156)
Property Details
|
MLS® Number
|
R3061968 |
|
Property Type
|
Single Family |
|
Amenities Near By
|
Golf Course, Recreation, Shopping, Ski Hill |
|
Features
|
Private Setting |
|
Parking Space Total
|
6 |
|
View Type
|
View |
Building
|
Bathroom Total
|
6 |
|
Bedrooms Total
|
5 |
|
Appliances
|
All |
|
Architectural Style
|
2 Level |
|
Basement Development
|
Finished |
|
Basement Features
|
Unknown |
|
Basement Type
|
Unknown (finished) |
|
Constructed Date
|
1993 |
|
Construction Style Attachment
|
Detached |
|
Fireplace Present
|
Yes |
|
Fireplace Total
|
2 |
|
Heating Fuel
|
Natural Gas |
|
Heating Type
|
Radiant Heat |
|
Size Interior
|
7,051 Ft2 |
|
Type
|
House |
Parking
Land
|
Acreage
|
No |
|
Land Amenities
|
Golf Course, Recreation, Shopping, Ski Hill |
|
Size Frontage
|
107 Ft |
|
Size Irregular
|
12077 |
|
Size Total
|
12077 Sqft |
|
Size Total Text
|
12077 Sqft |
https://www.realtor.ca/real-estate/29035460/1562-pinecrest-drive-west-vancouver


