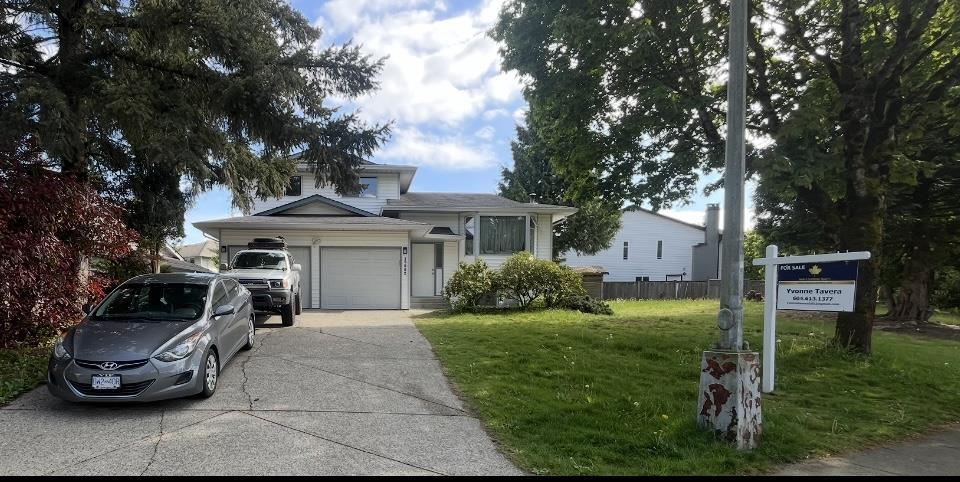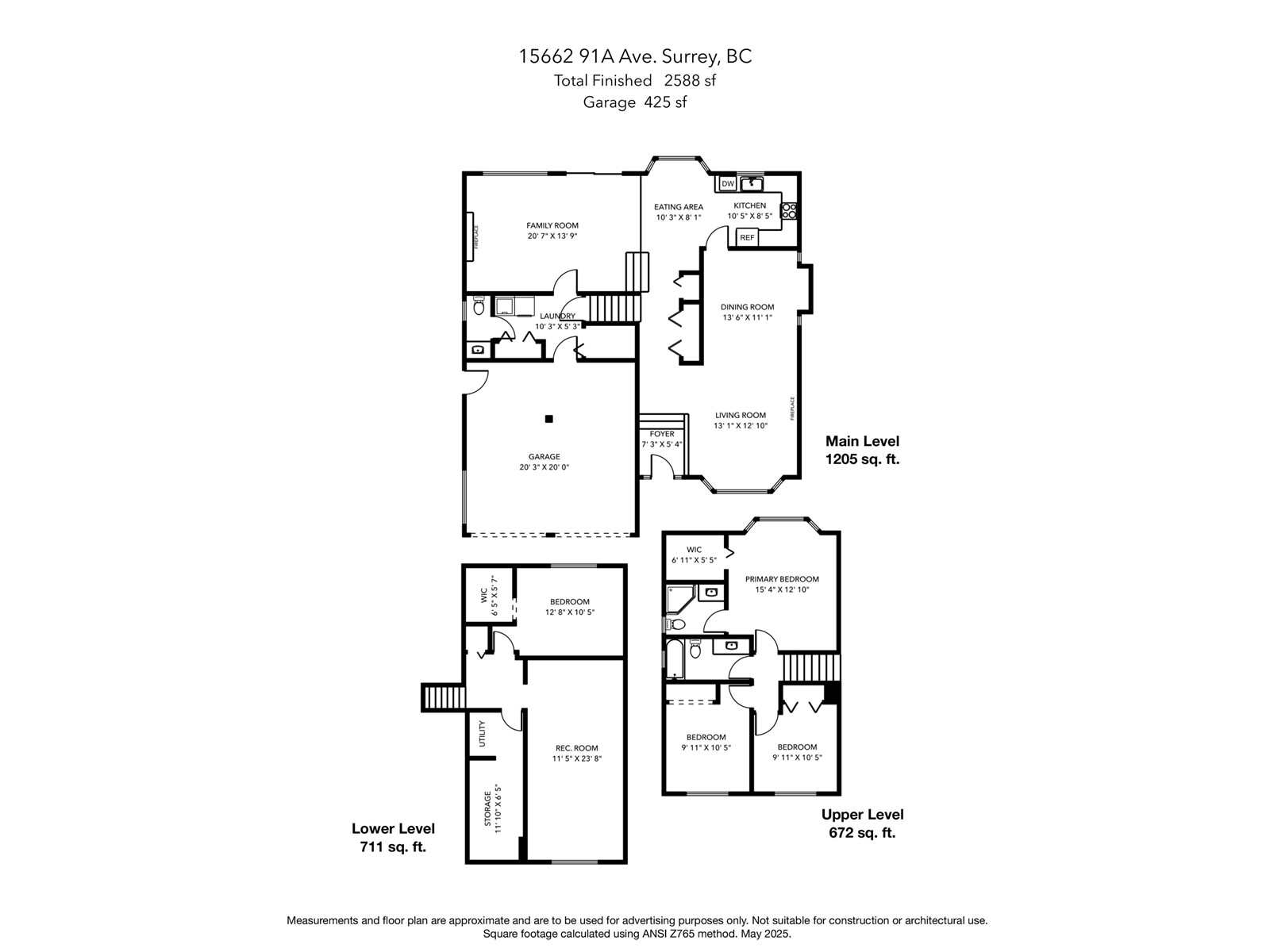4 Bedroom
3 Bathroom
2,445 ft2
3 Level
Fireplace
Forced Air
$1,299,999
Sought after Fleetwood area. Split level floor plan 4 bedrooms and 3 baths, sunken living room with gas fireplace and sliding door to large backyard awaiting for your landscape ideas. Basement can be a great recreational area or for those with young adult kids who want their own space. Great feature is that there is extra parking for those who have an RV or boat to store. Lot can be used as R3 (duplex lot). Close to park, elementary schools, high schools, Save on Foods and No Frills. Walking distance to bus and future Skytrain project. Bring your ideas and make this home yours today. (id:46156)
Property Details
|
MLS® Number
|
R2997622 |
|
Property Type
|
Single Family |
|
Parking Space Total
|
2 |
Building
|
Bathroom Total
|
3 |
|
Bedrooms Total
|
4 |
|
Age
|
37 Years |
|
Appliances
|
Washer, Dryer, Refrigerator, Stove |
|
Architectural Style
|
3 Level |
|
Basement Development
|
Finished |
|
Basement Features
|
Unknown |
|
Basement Type
|
Crawl Space (finished) |
|
Construction Style Attachment
|
Detached |
|
Fireplace Present
|
Yes |
|
Fireplace Total
|
2 |
|
Heating Type
|
Forced Air |
|
Size Interior
|
2,445 Ft2 |
|
Type
|
House |
|
Utility Water
|
Municipal Water |
Parking
Land
|
Acreage
|
No |
|
Size Irregular
|
8375 |
|
Size Total
|
8375 Sqft |
|
Size Total Text
|
8375 Sqft |
Utilities
|
Electricity
|
Available |
|
Natural Gas
|
Available |
|
Water
|
Available |
https://www.realtor.ca/real-estate/28253284/15662-91a-avenue-surrey








