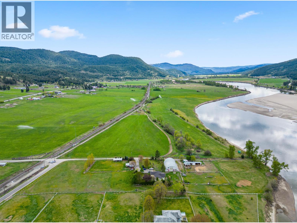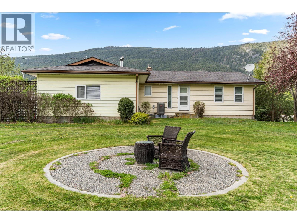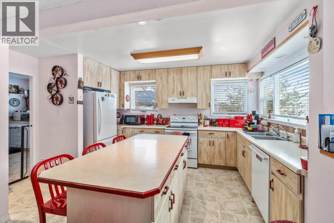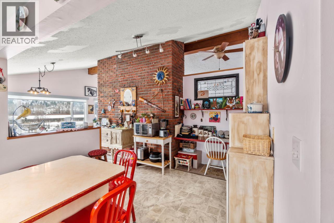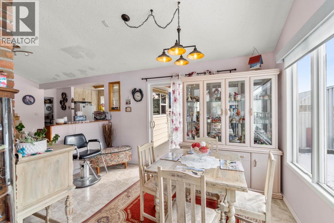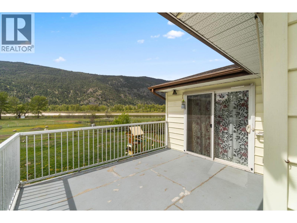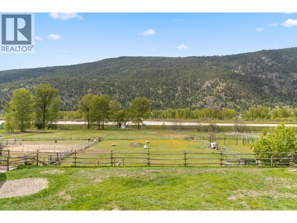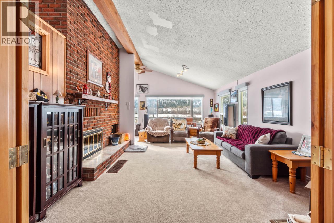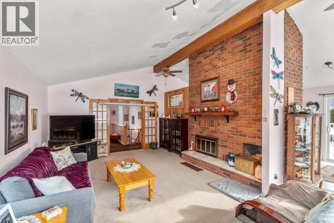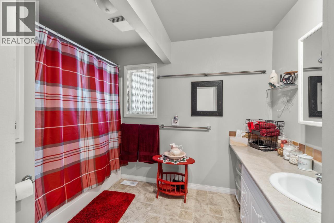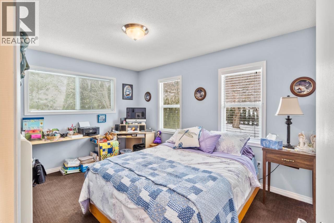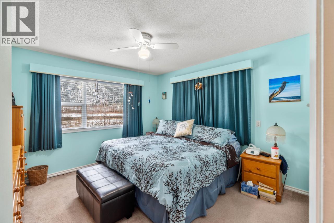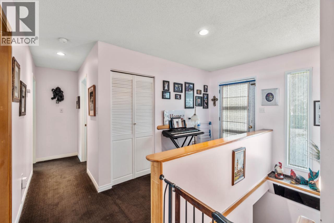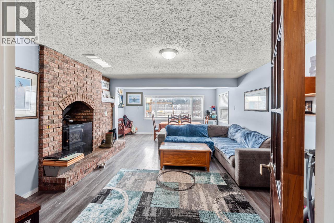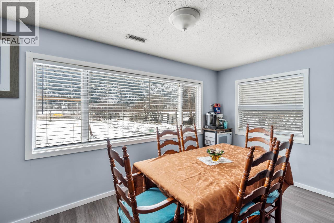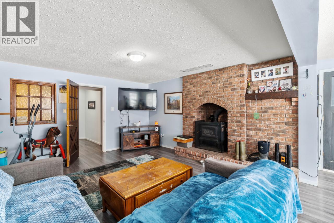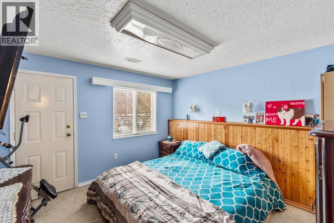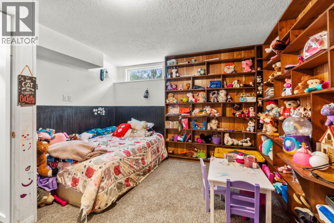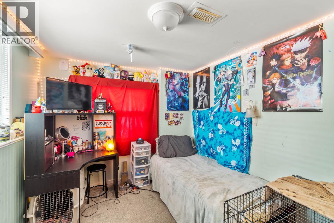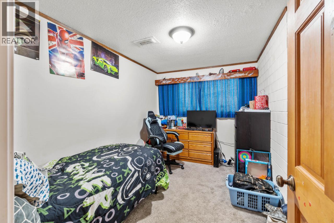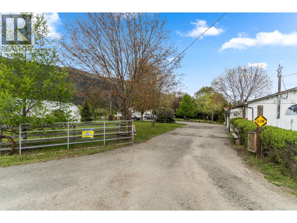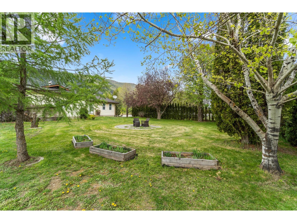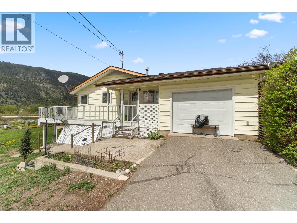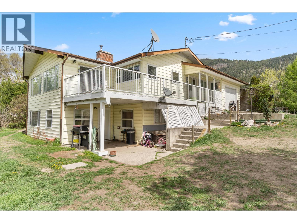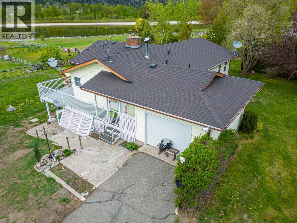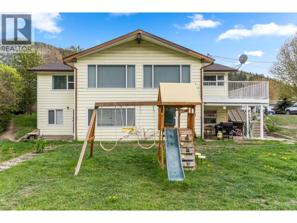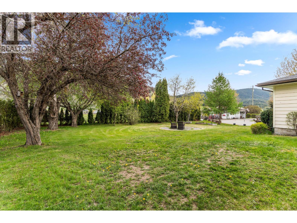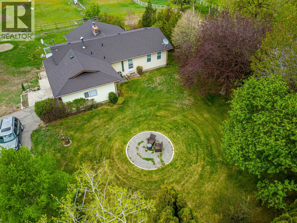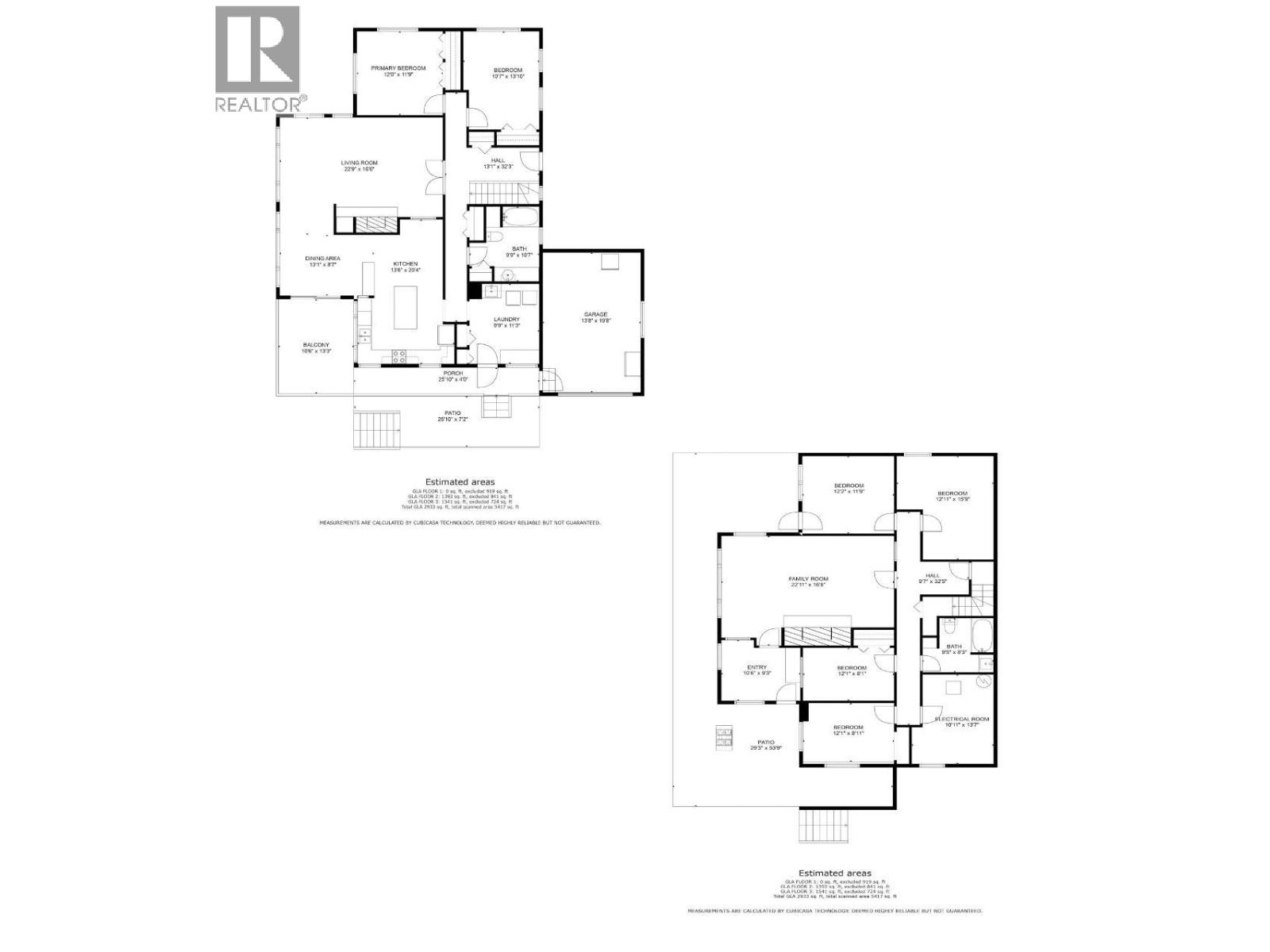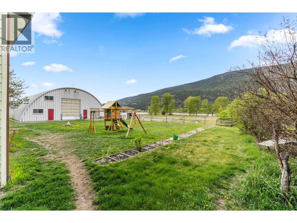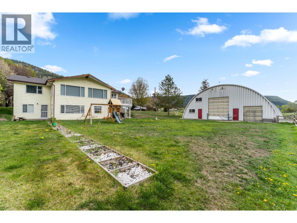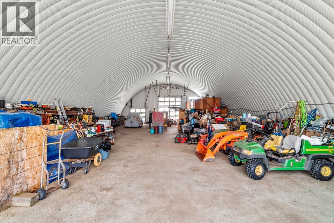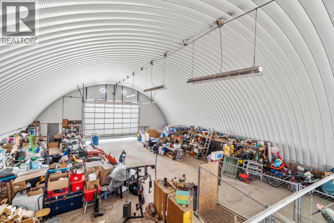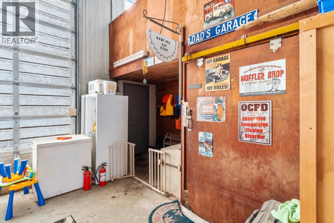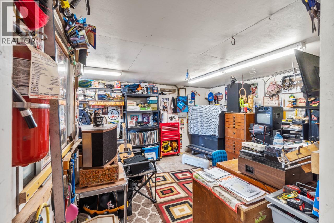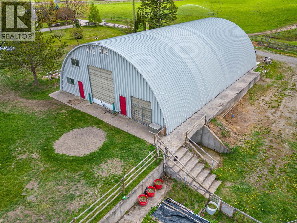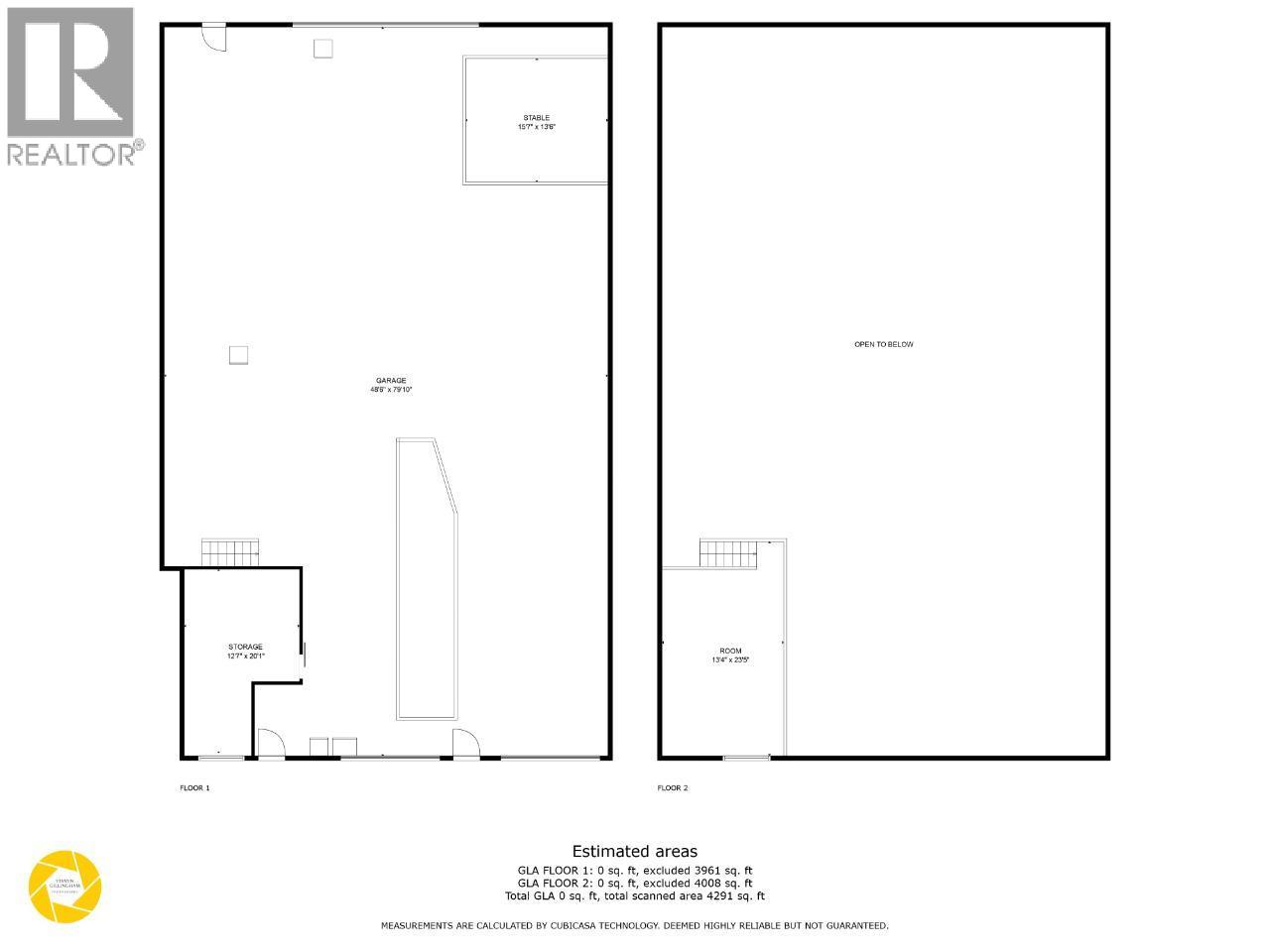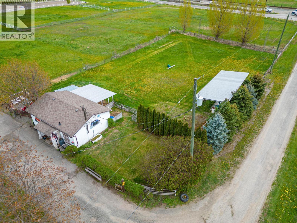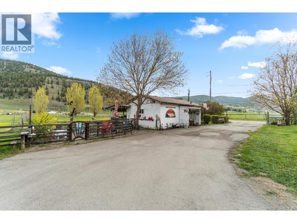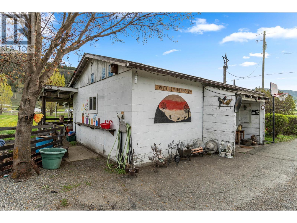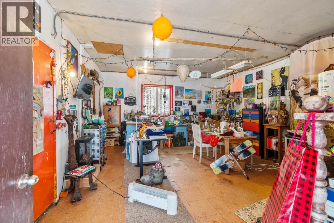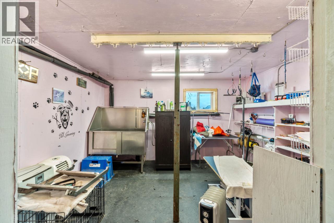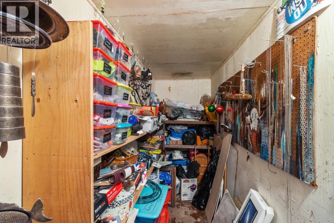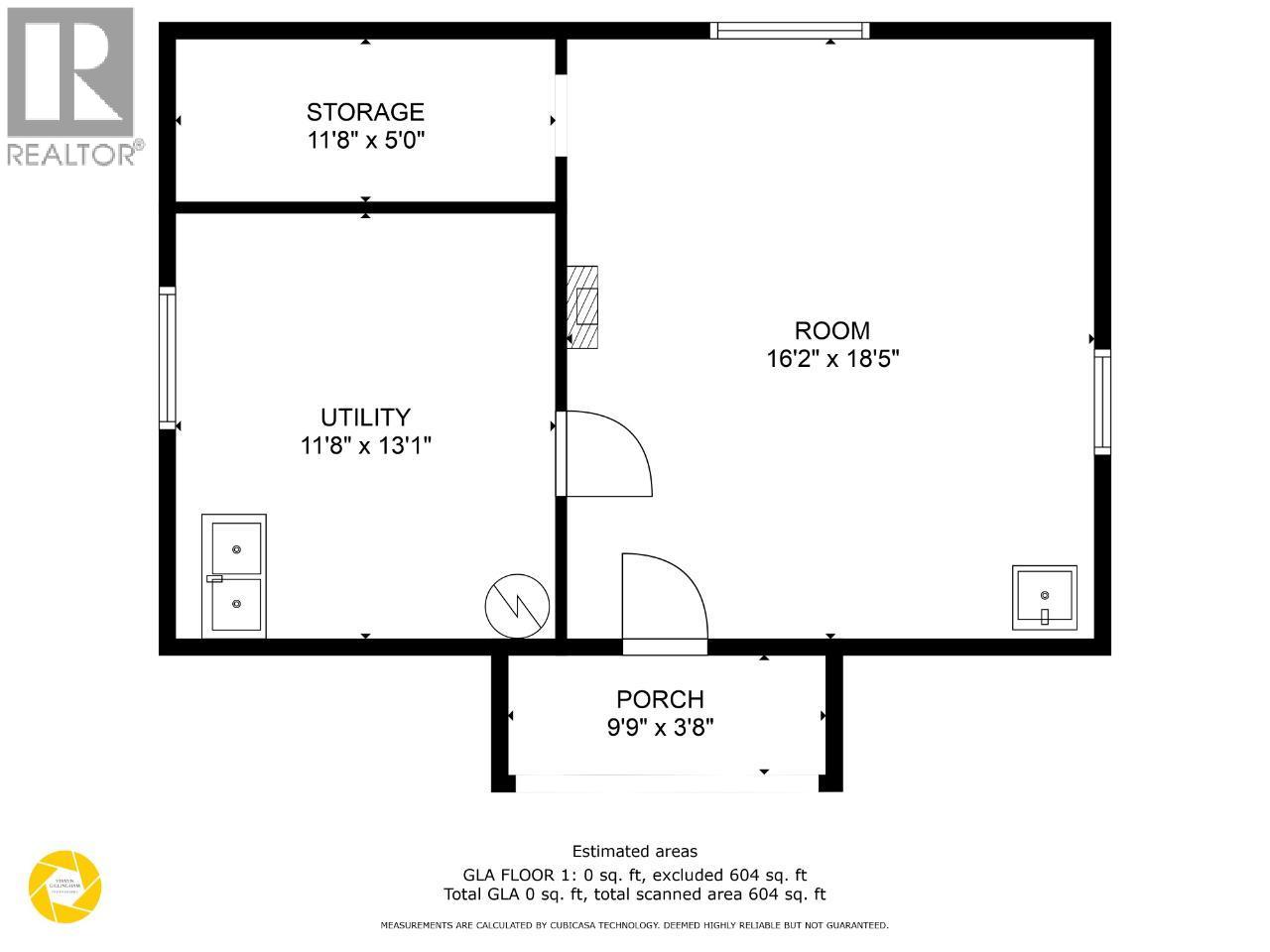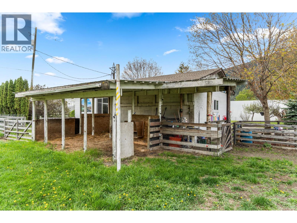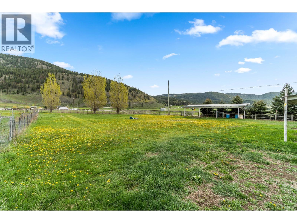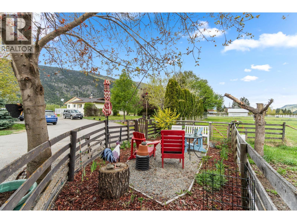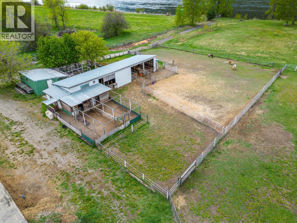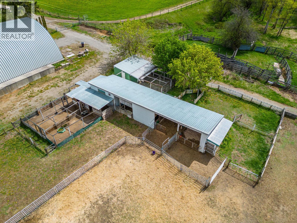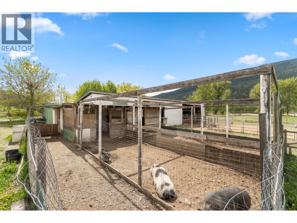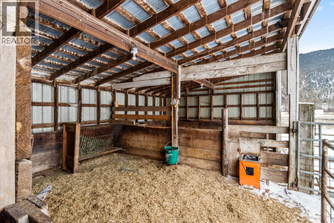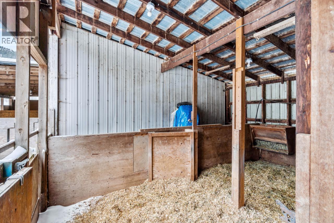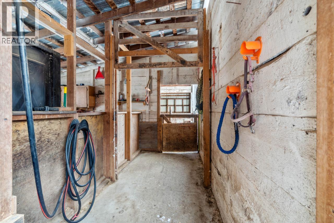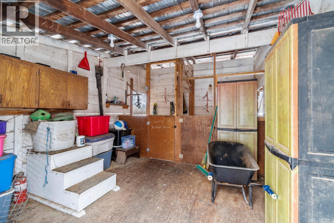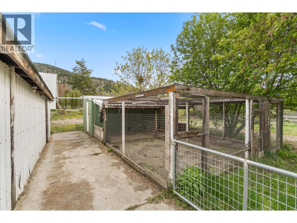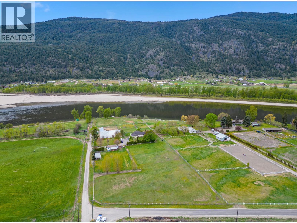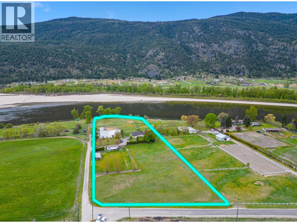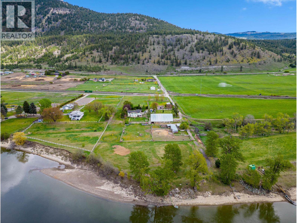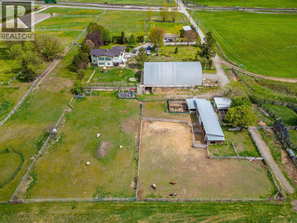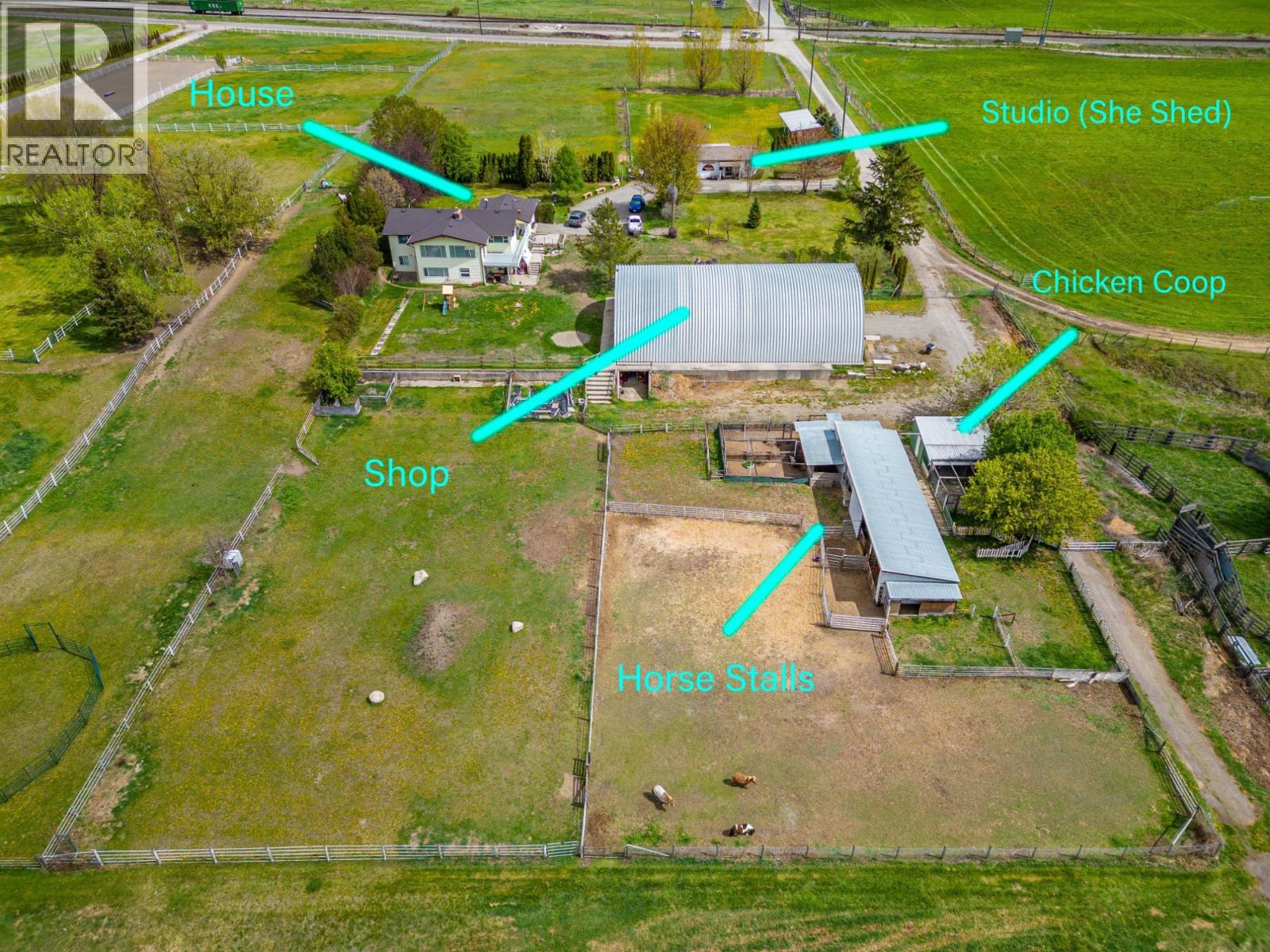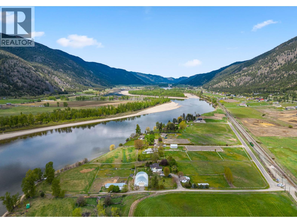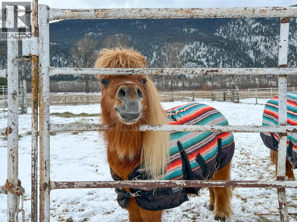6 Bedroom
2 Bathroom
3,200 ft2
Bungalow
Fireplace
Central Air Conditioning
Forced Air
Waterfront On River
Acreage
Landscaped, Level
$1,385,000
?Set on nearly 6 acres of flat riverfront land, just 20 minutes from Kamloops, this 3200 sqft home delivers space, views and opportunity. The wrap around deck and picture windows bring the river into daily life, while a cozy fireplace creates warmth inside. With 6 bedrooms and 2 bathrooms, there’s room for everyone. And the lower level has its own entrance, making it ideal for guests, extended family or even a rental income. The property is built for versatility with a 4000 sqft drive through shop, ideal for storage, vehicles or even an indoor riding arena. A 600 sqft powered studio provides space for all of your creative projects. While barns, chicken coops, a 1500 gallon water system and water rights for 268’ of riverfront support a thriving rural lifestyle. Recent updates include a new heat pump, HWT, appliances and deck. So you can step right into the lifestyle you’ve been dreaming of. (id:46156)
Property Details
|
MLS® Number
|
10360246 |
|
Property Type
|
Single Family |
|
Neigbourhood
|
McLure/Vinsula |
|
Community Features
|
Rural Setting |
|
Features
|
Level Lot, Private Setting |
|
Parking Space Total
|
5 |
|
Water Front Type
|
Waterfront On River |
Building
|
Bathroom Total
|
2 |
|
Bedrooms Total
|
6 |
|
Appliances
|
Range, Refrigerator, Dishwasher, Washer & Dryer |
|
Architectural Style
|
Bungalow |
|
Basement Type
|
Full |
|
Constructed Date
|
1975 |
|
Construction Style Attachment
|
Detached |
|
Cooling Type
|
Central Air Conditioning |
|
Exterior Finish
|
Vinyl Siding |
|
Fireplace Fuel
|
Wood |
|
Fireplace Present
|
Yes |
|
Fireplace Total
|
2 |
|
Fireplace Type
|
Conventional |
|
Flooring Type
|
Mixed Flooring |
|
Heating Type
|
Forced Air |
|
Roof Material
|
Asphalt Shingle |
|
Roof Style
|
Unknown |
|
Stories Total
|
1 |
|
Size Interior
|
3,200 Ft2 |
|
Type
|
House |
|
Utility Water
|
Dug Well |
Parking
|
See Remarks
|
|
|
Additional Parking
|
|
|
Attached Garage
|
5 |
|
Detached Garage
|
5 |
|
Oversize
|
|
|
R V
|
|
Land
|
Access Type
|
Highway Access |
|
Acreage
|
Yes |
|
Landscape Features
|
Landscaped, Level |
|
Sewer
|
Septic Tank |
|
Size Irregular
|
5.7 |
|
Size Total
|
5.7 Ac|5 - 10 Acres |
|
Size Total Text
|
5.7 Ac|5 - 10 Acres |
|
Zoning Type
|
Unknown |
Rooms
| Level |
Type |
Length |
Width |
Dimensions |
|
Basement |
Bedroom |
|
|
12'1'' x 8'1'' |
|
Basement |
Bedroom |
|
|
12'2'' x 11'9'' |
|
Basement |
Bedroom |
|
|
12'1'' x 8'11'' |
|
Basement |
Family Room |
|
|
22'11'' x 16'8'' |
|
Basement |
Foyer |
|
|
10'6'' x 9'3'' |
|
Basement |
Bedroom |
|
|
12'11'' x 15'9'' |
|
Basement |
4pc Bathroom |
|
|
Measurements not available |
|
Main Level |
Primary Bedroom |
|
|
12'0'' x 11'9'' |
|
Main Level |
Bedroom |
|
|
10'7'' x 13'10'' |
|
Main Level |
Living Room |
|
|
22'9'' x 16'6'' |
|
Main Level |
Dining Room |
|
|
13'1'' x 8'7'' |
|
Main Level |
Kitchen |
|
|
13'6'' x 20'4'' |
|
Main Level |
Laundry Room |
|
|
9'9'' x 11'3'' |
|
Main Level |
4pc Bathroom |
|
|
Measurements not available |
https://www.realtor.ca/real-estate/28762628/157-bingo-ranch-road-kamloops-mclurevinsula


