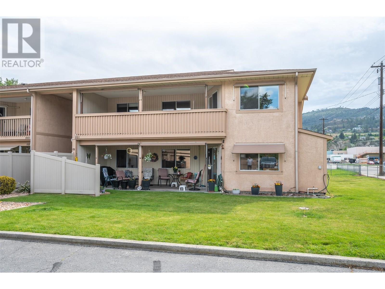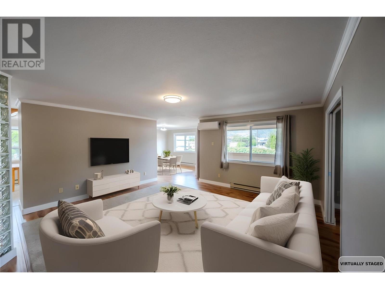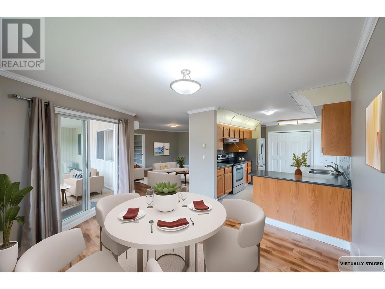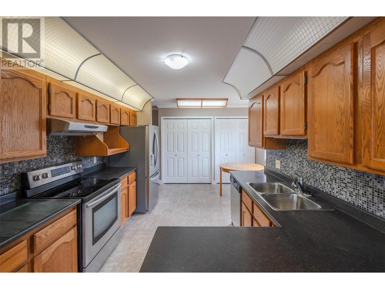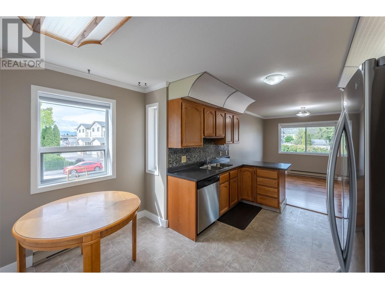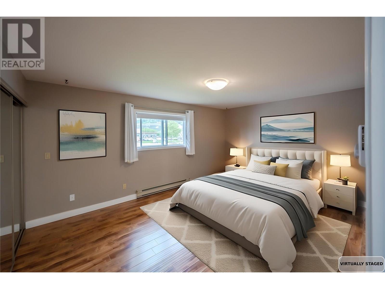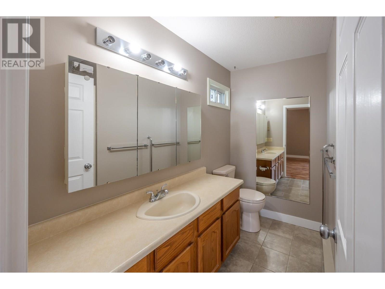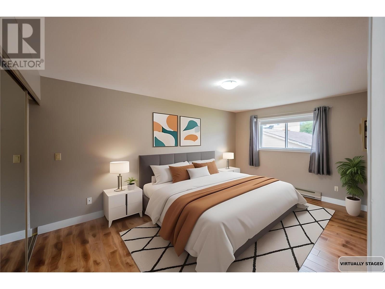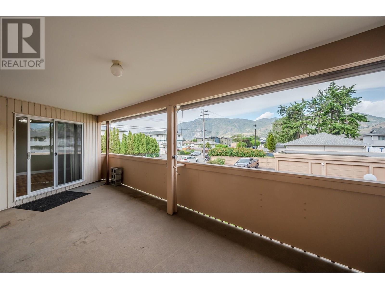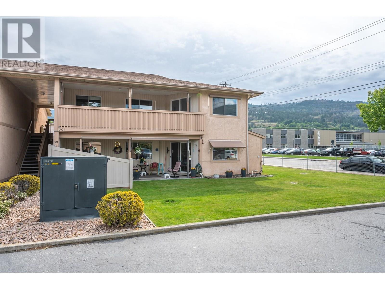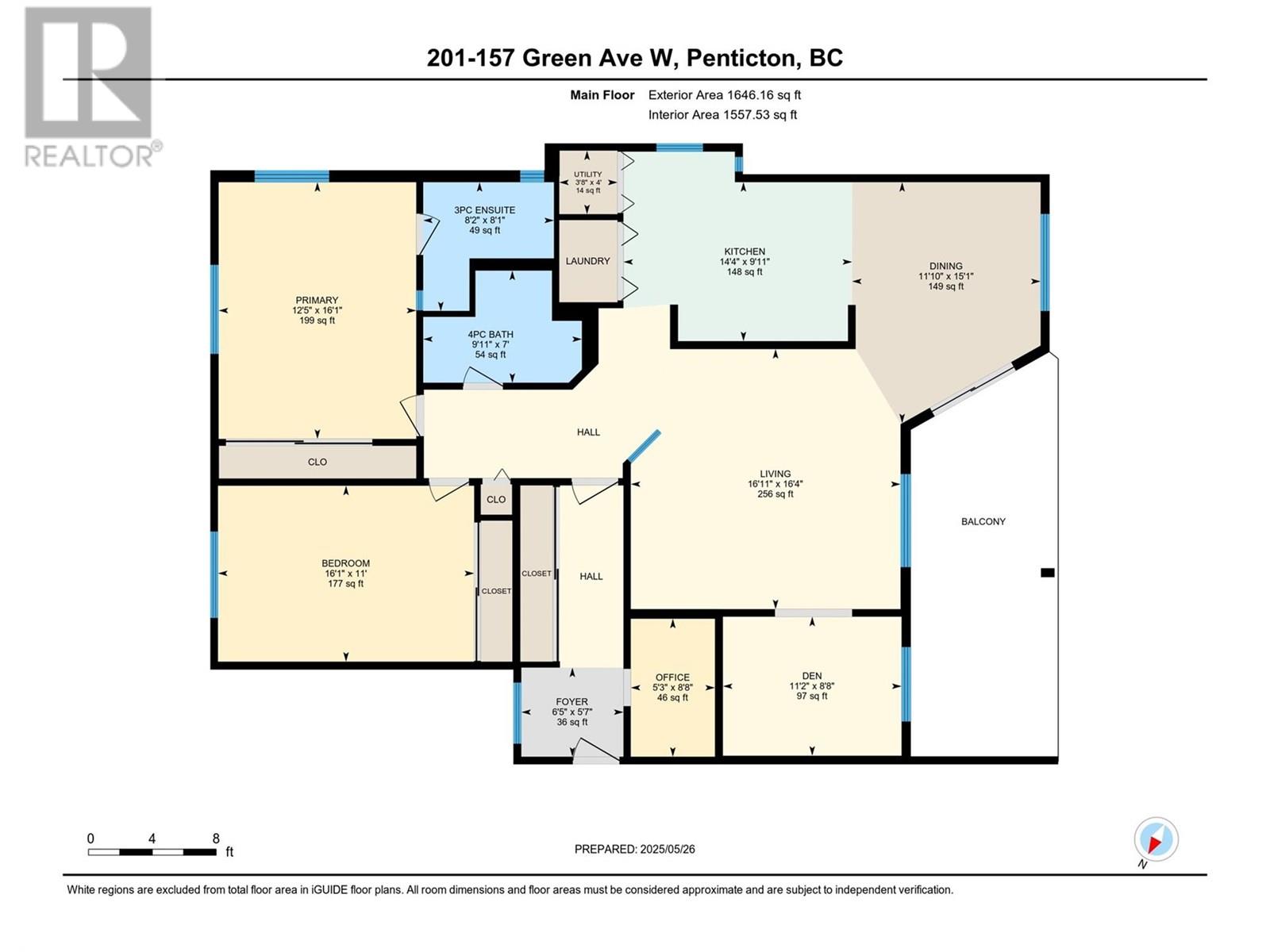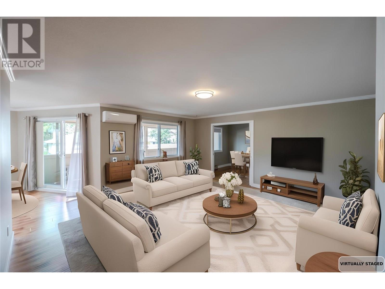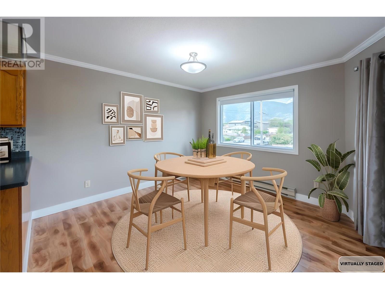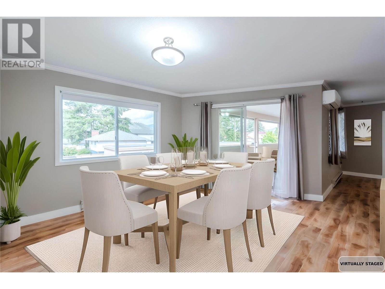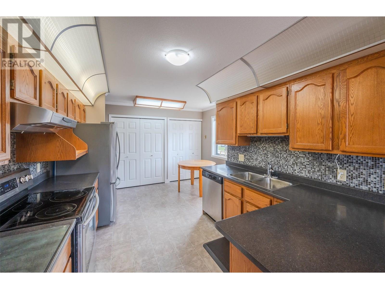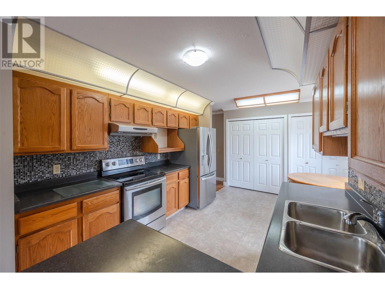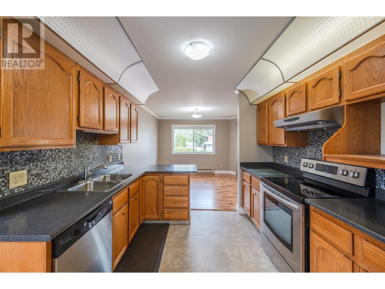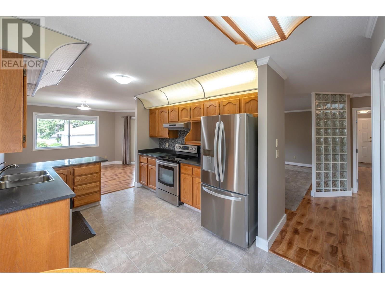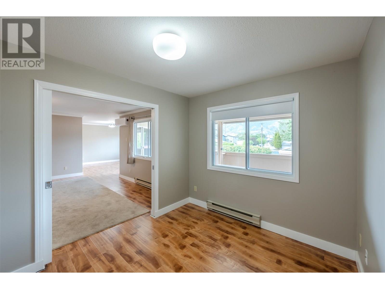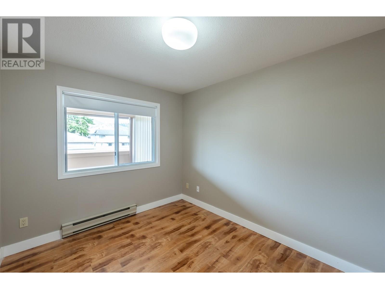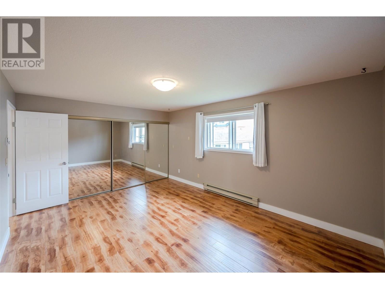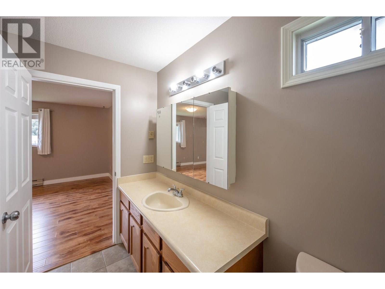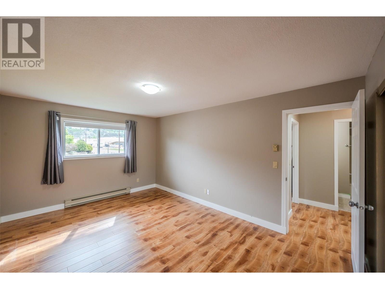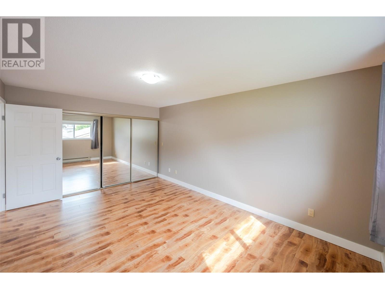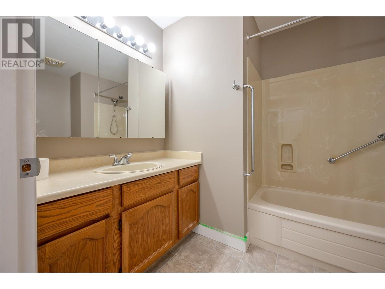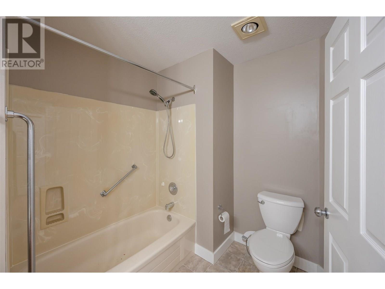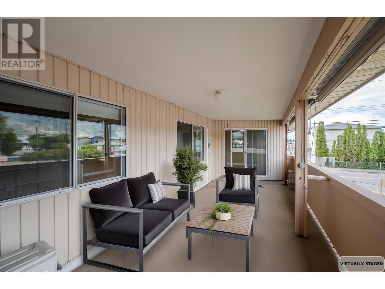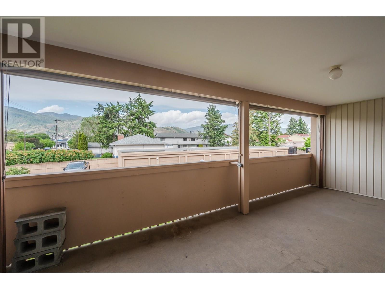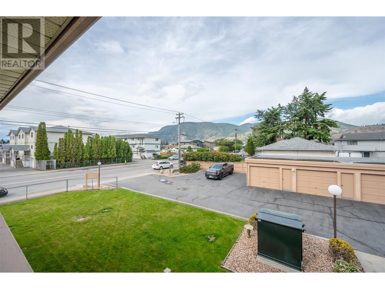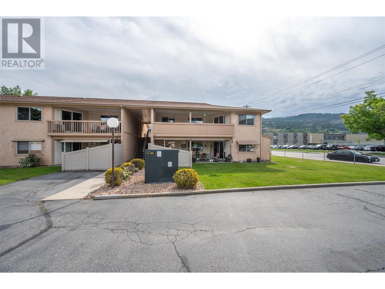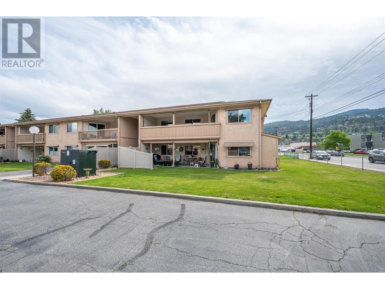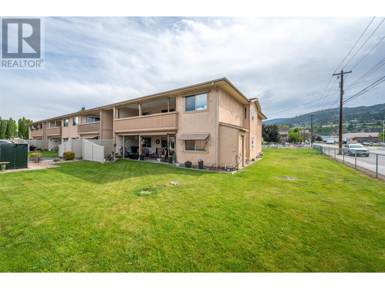157 Green Avenue W Unit# 201 Penticton, British Columbia V2A 3S9
$400,000Maintenance, Reserve Fund Contributions, Insurance, Property Management
$480 Monthly
Maintenance, Reserve Fund Contributions, Insurance, Property Management
$480 MonthlyWelcome to this beautifully designed 55+ one-level townhome offering comfort, functionality, and stunning mountain views. This top-floor unit features two spacious bedrooms and two bathrooms, including a primary suite with a private 3-piece ensuite. The bright, open-concept living and dining area flows seamlessly onto a covered deck—perfect for relaxing or entertaining. A cozy den off the living room and an office space off the foyer provide flexible living options. The kitchen includes in-suite laundry for added convenience, and a detached garage offering ample storage plus an additional outdoor parking space. With a smart layout and plenty of natural light, this home combines ease of living with style and space. Rentals and cats allowed, but no dogs - contact the listing agent to view! (id:46156)
Property Details
| MLS® Number | 10349608 |
| Property Type | Single Family |
| Neigbourhood | Main South |
| Community Name | SANDSTONE COURT |
| Amenities Near By | Public Transit, Airport, Park, Recreation, Schools, Shopping |
| Community Features | Pets Allowed, Pets Allowed With Restrictions, Seniors Oriented |
| Parking Space Total | 2 |
| View Type | Mountain View |
Building
| Bathroom Total | 2 |
| Bedrooms Total | 2 |
| Appliances | Refrigerator, Dishwasher, Oven, Washer & Dryer |
| Architectural Style | Ranch |
| Constructed Date | 1989 |
| Construction Style Attachment | Attached |
| Cooling Type | Heat Pump |
| Exterior Finish | Stucco |
| Heating Fuel | Electric |
| Heating Type | Baseboard Heaters, Heat Pump |
| Roof Material | Asphalt Shingle |
| Roof Style | Unknown |
| Stories Total | 1 |
| Size Interior | 1,646 Ft2 |
| Type | Row / Townhouse |
| Utility Water | Municipal Water |
Parking
| Detached Garage | 1 |
| Stall |
Land
| Access Type | Easy Access |
| Acreage | No |
| Land Amenities | Public Transit, Airport, Park, Recreation, Schools, Shopping |
| Landscape Features | Landscaped |
| Sewer | Municipal Sewage System |
| Size Total Text | Under 1 Acre |
Rooms
| Level | Type | Length | Width | Dimensions |
|---|---|---|---|---|
| Main Level | Utility Room | 4' x 3'8'' | ||
| Main Level | Office | 8'8'' x 5'3'' | ||
| Main Level | Den | 11'2'' x 8'8'' | ||
| Main Level | 4pc Bathroom | 9'11'' x 7' | ||
| Main Level | Bedroom | 16'1'' x 11' | ||
| Main Level | 3pc Ensuite Bath | 8'2'' x 8'1'' | ||
| Main Level | Primary Bedroom | 16'1'' x 12'5'' | ||
| Main Level | Kitchen | 14'4'' x 9'11'' | ||
| Main Level | Dining Room | 15'1'' x 11'10'' | ||
| Main Level | Living Room | 16'11'' x 16'4'' | ||
| Main Level | Foyer | 6'5'' x 5'7'' |
https://www.realtor.ca/real-estate/28374484/157-green-avenue-w-unit-201-penticton-main-south


