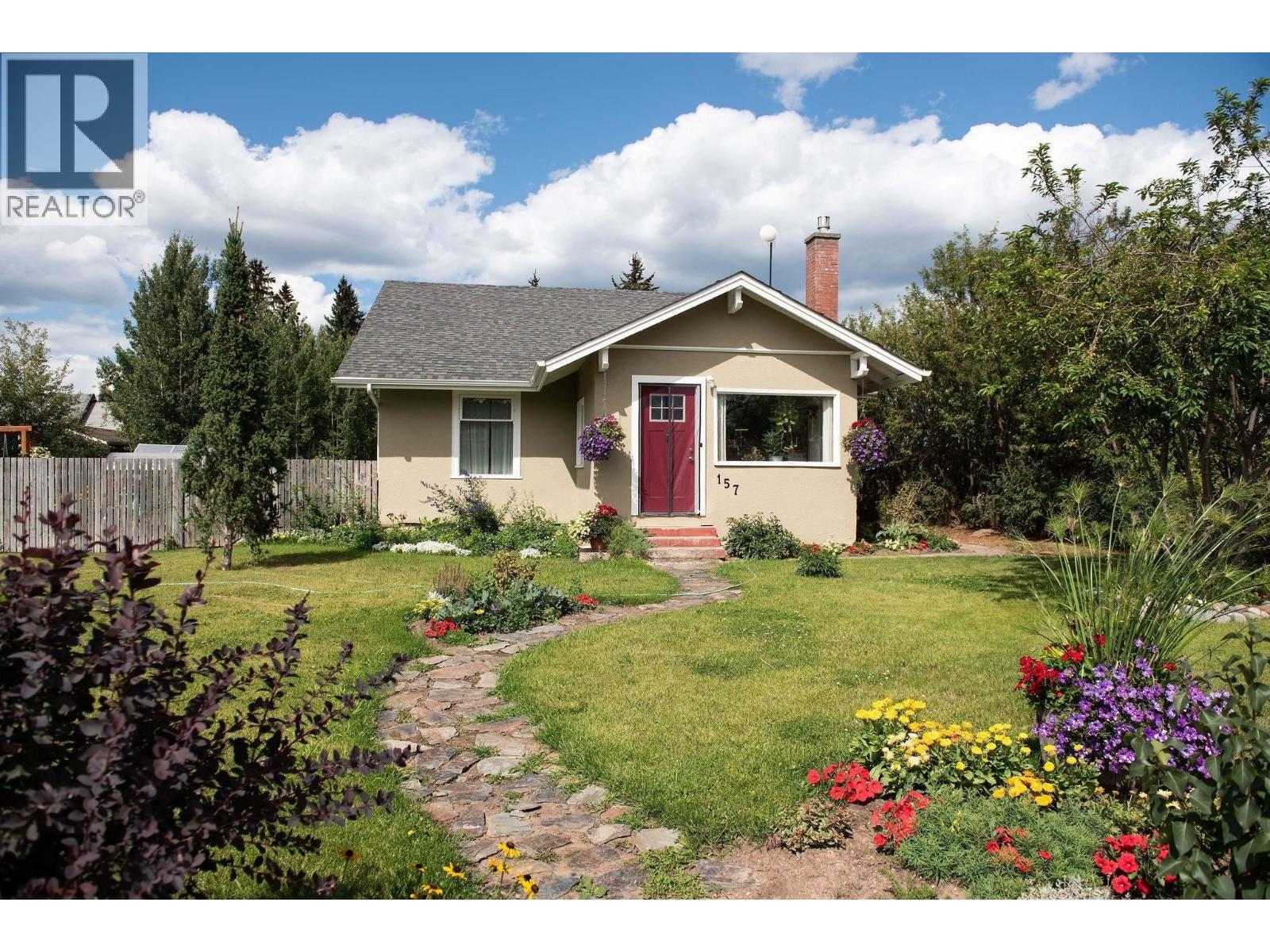4 Bedroom
1 Bathroom
1,794 ft2
Fireplace
Baseboard Heaters, Forced Air
$439,000
This beautifully updated four bedroom and one bathroom character home is located in the middle of downtown. This property is currently used as a residence, but with commercial zoning and a sizeable half-acre lot, it offers the perfect opportunity and a prime spot for your business venture. Outside the yard is elegantly landscaped with fenced off areas and a substantially sized garden and greenhouse. This property won't last long, don't miss out on this great opportunity call or message today to view! (id:46156)
Property Details
|
MLS® Number
|
R3069446 |
|
Property Type
|
Single Family |
Building
|
Bathroom Total
|
1 |
|
Bedrooms Total
|
4 |
|
Amenities
|
Fireplace(s) |
|
Appliances
|
Washer, Dryer, Refrigerator, Stove, Dishwasher |
|
Basement Development
|
Unfinished |
|
Basement Type
|
Full (unfinished) |
|
Constructed Date
|
1930 |
|
Construction Style Attachment
|
Detached |
|
Exterior Finish
|
Stucco |
|
Fireplace Present
|
Yes |
|
Fireplace Total
|
1 |
|
Foundation Type
|
Concrete Perimeter |
|
Heating Fuel
|
Natural Gas |
|
Heating Type
|
Baseboard Heaters, Forced Air |
|
Roof Material
|
Asphalt Shingle |
|
Roof Style
|
Conventional |
|
Stories Total
|
3 |
|
Size Interior
|
1,794 Ft2 |
|
Total Finished Area
|
1794 Sqft |
|
Type
|
House |
|
Utility Water
|
Municipal Water |
Parking
Land
|
Acreage
|
No |
|
Size Irregular
|
0.49 |
|
Size Total
|
0.49 Ac |
|
Size Total Text
|
0.49 Ac |
Rooms
| Level |
Type |
Length |
Width |
Dimensions |
|
Above |
Bedroom 3 |
12 ft |
18 ft ,5 in |
12 ft x 18 ft ,5 in |
|
Above |
Bedroom 4 |
8 ft ,5 in |
9 ft ,5 in |
8 ft ,5 in x 9 ft ,5 in |
|
Basement |
Cold Room |
8 ft |
9 ft |
8 ft x 9 ft |
|
Basement |
Utility Room |
18 ft |
11 ft ,5 in |
18 ft x 11 ft ,5 in |
|
Main Level |
Primary Bedroom |
12 ft ,5 in |
11 ft ,5 in |
12 ft ,5 in x 11 ft ,5 in |
|
Main Level |
Dining Room |
12 ft ,5 in |
13 ft |
12 ft ,5 in x 13 ft |
|
Main Level |
Kitchen |
11 ft ,5 in |
15 ft ,5 in |
11 ft ,5 in x 15 ft ,5 in |
|
Main Level |
Living Room |
12 ft ,5 in |
15 ft ,5 in |
12 ft ,5 in x 15 ft ,5 in |
|
Main Level |
Laundry Room |
12 ft ,5 in |
8 ft ,5 in |
12 ft ,5 in x 8 ft ,5 in |
|
Main Level |
Bedroom 2 |
10 ft ,5 in |
11 ft ,5 in |
10 ft ,5 in x 11 ft ,5 in |
|
Main Level |
Foyer |
12 ft ,5 in |
9 ft ,5 in |
12 ft ,5 in x 9 ft ,5 in |
https://www.realtor.ca/real-estate/29132300/157-w-columbia-street-vanderhoof







