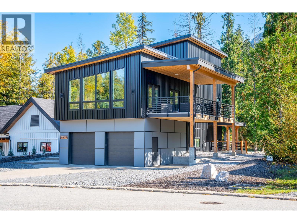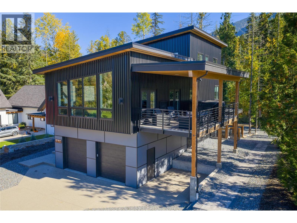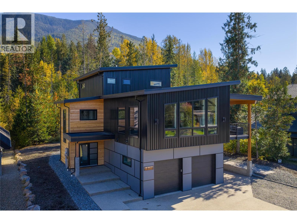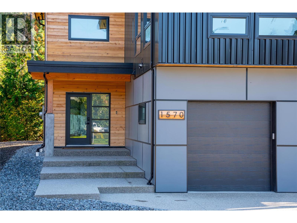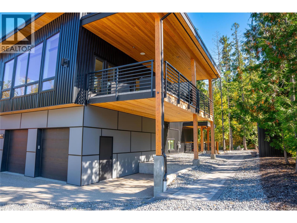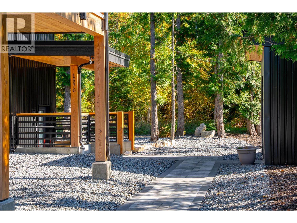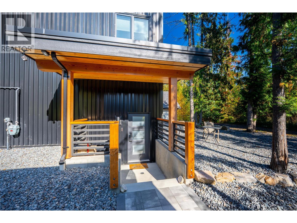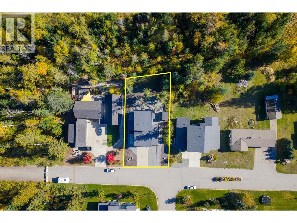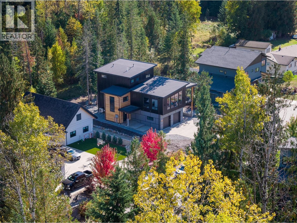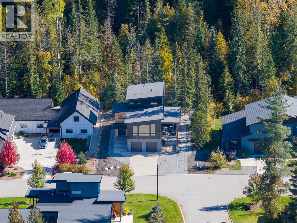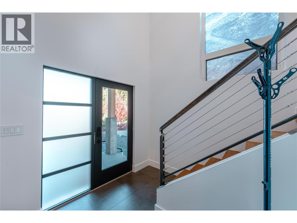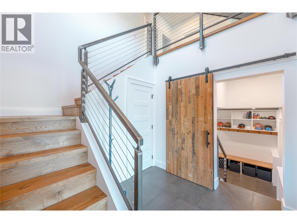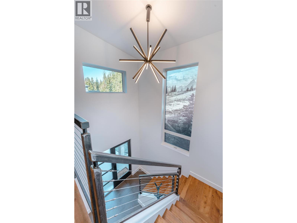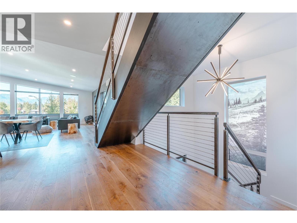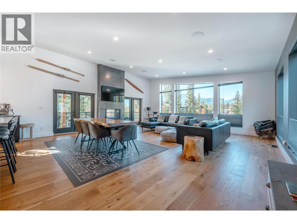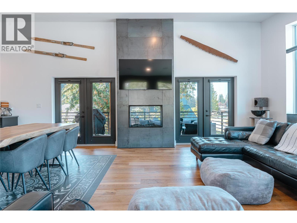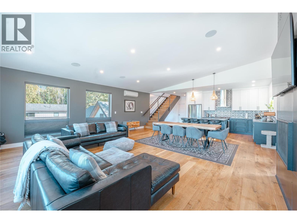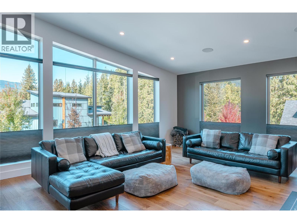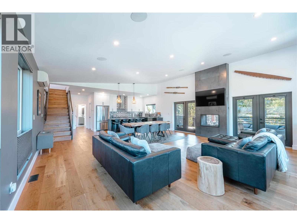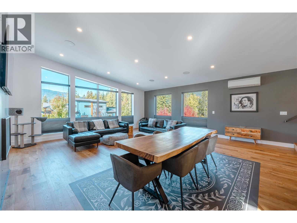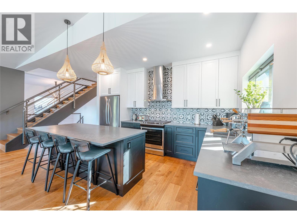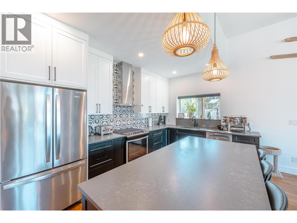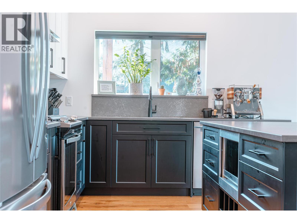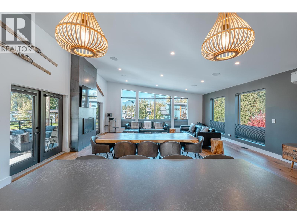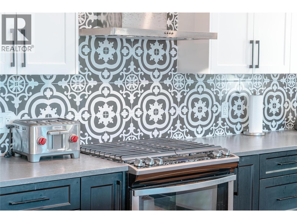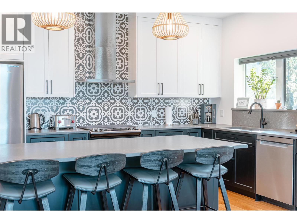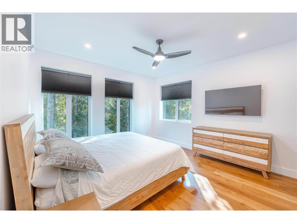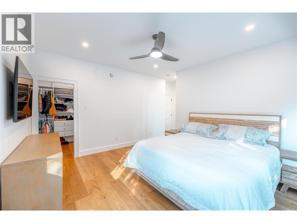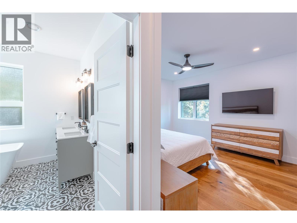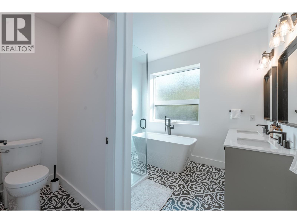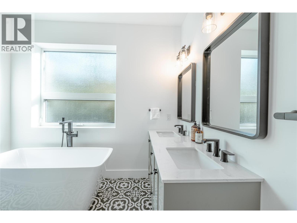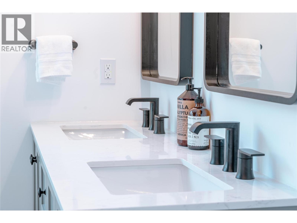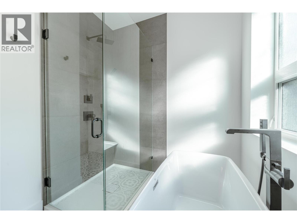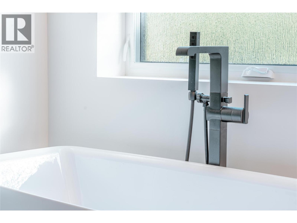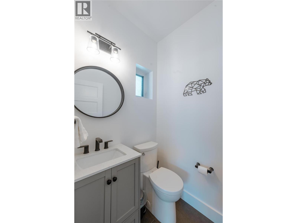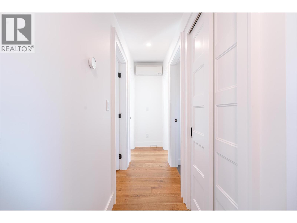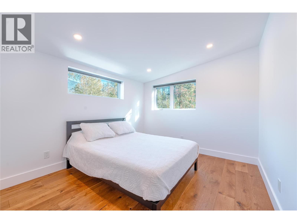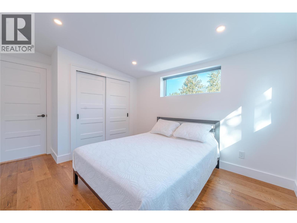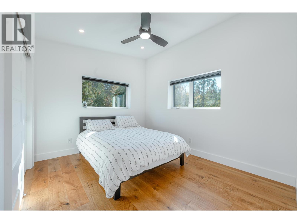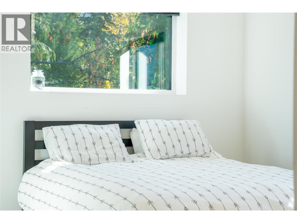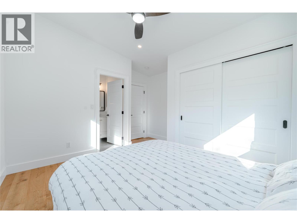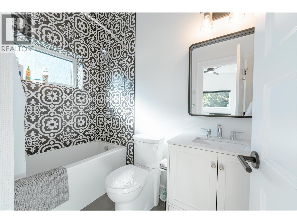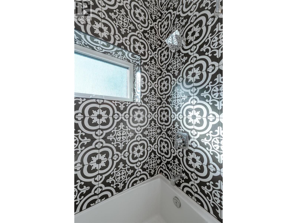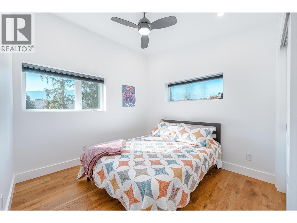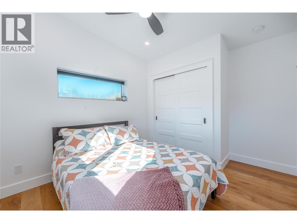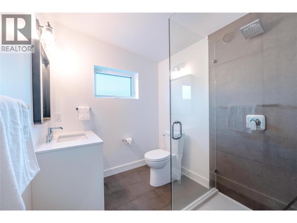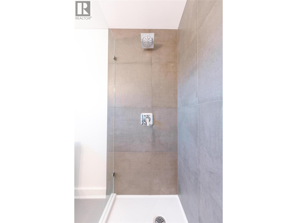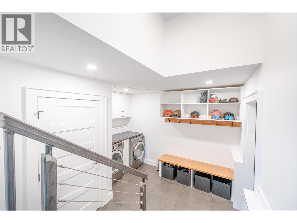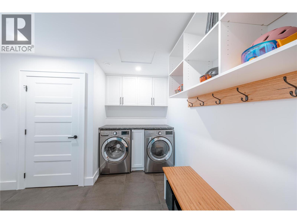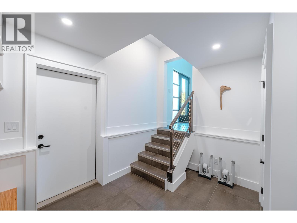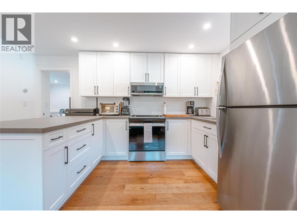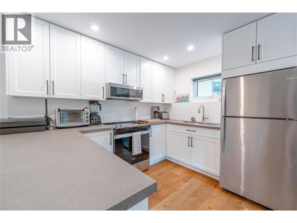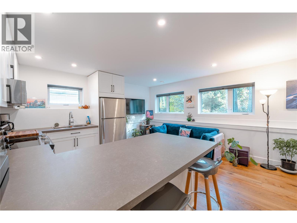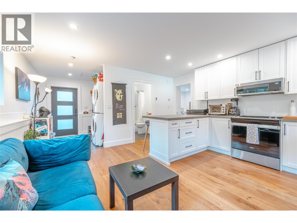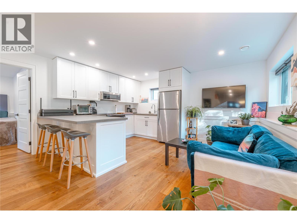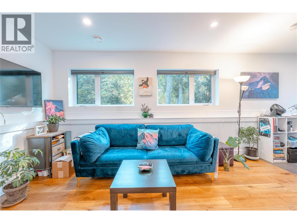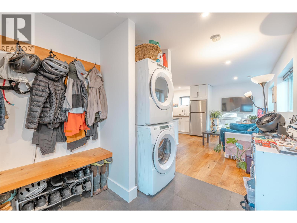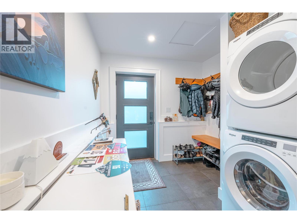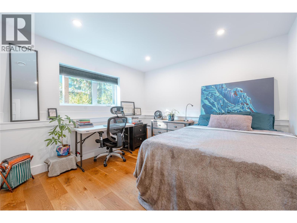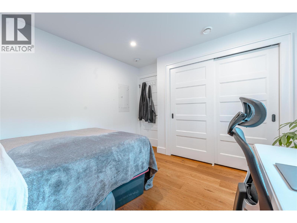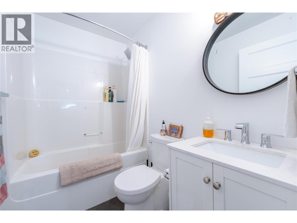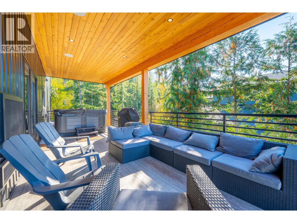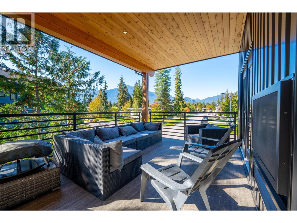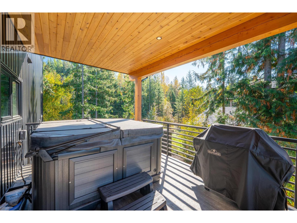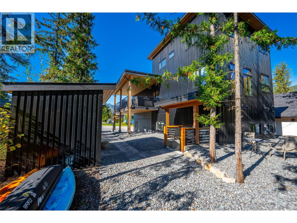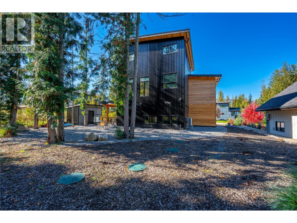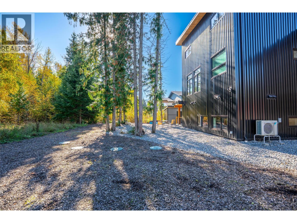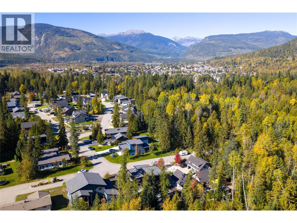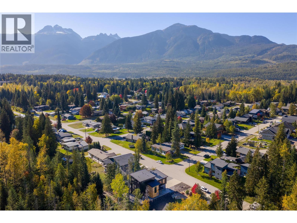5 Bedroom
5 Bathroom
2,925 ft2
Fireplace
Heat Pump
Heat Pump, See Remarks
$1,899,000
Welcome to this beautifully designed custom home, built in 2022 and thoughtfully crafted to capture panoramic views of Mt. Begbie and Mt. Macpherson. Set on a private 0.28-acre lot backing onto forest, this home blends modern comfort with natural beauty in one of the area's most desirable subdivisions. The bright, open-concept main living area features soaring vaulted ceilings, wide-plank hardwood floors, and a striking two-way gas fireplace that connects the living and outside patio. The custom kitchen is a chef’s dream with premium finishes and ample room for entertaining. Off the main living room, step onto the covered patio where you can relax year-round in the saltwater hot tub while soaking in the mountain views and tranquil surroundings. The main floor primary suite offers a private retreat with a spacious walk-in closet and luxurious ensuite. Upstairs you'll find three additional bedrooms—one with its own ensuite—and a third full bathroom, perfect for guests or family. The home also includes a large two-car garage with direct access to a mudroom/laundry area, complete with heated floors. A spacious one-bedroom suite offers excellent potential for rental income, guest quarters, or multi-generational living. Additional features include abundant parking, a quiet street location, and direct access to nature from your backyard. This is more than a home—it’s a lifestyle. Come experience mountain living at its finest. (id:46156)
Property Details
|
MLS® Number
|
10365785 |
|
Property Type
|
Single Family |
|
Neigbourhood
|
Revelstoke |
|
Features
|
One Balcony |
|
Parking Space Total
|
2 |
|
View Type
|
Mountain View |
Building
|
Bathroom Total
|
5 |
|
Bedrooms Total
|
5 |
|
Appliances
|
Refrigerator, Dishwasher, Dryer, Range - Gas, Microwave, Hood Fan, Washer |
|
Constructed Date
|
2022 |
|
Construction Style Attachment
|
Detached |
|
Cooling Type
|
Heat Pump |
|
Exterior Finish
|
Metal, Wood Siding, Other |
|
Fireplace Fuel
|
Gas |
|
Fireplace Present
|
Yes |
|
Fireplace Total
|
1 |
|
Fireplace Type
|
Unknown |
|
Flooring Type
|
Hardwood, Tile |
|
Foundation Type
|
Insulated Concrete Forms |
|
Half Bath Total
|
1 |
|
Heating Fuel
|
Other |
|
Heating Type
|
Heat Pump, See Remarks |
|
Roof Material
|
Asphalt Shingle |
|
Roof Style
|
Unknown |
|
Stories Total
|
3 |
|
Size Interior
|
2,925 Ft2 |
|
Type
|
House |
|
Utility Water
|
Municipal Water |
Parking
|
Additional Parking
|
|
|
Attached Garage
|
2 |
Land
|
Acreage
|
No |
|
Sewer
|
Septic Tank |
|
Size Irregular
|
0.28 |
|
Size Total
|
0.28 Ac|under 1 Acre |
|
Size Total Text
|
0.28 Ac|under 1 Acre |
|
Zoning Type
|
Unknown |
Rooms
| Level |
Type |
Length |
Width |
Dimensions |
|
Second Level |
Full Bathroom |
|
|
7'5'' x 6'8'' |
|
Second Level |
Full Ensuite Bathroom |
|
|
8' x 5' |
|
Second Level |
Bedroom |
|
|
11'10'' x 10' |
|
Second Level |
Bedroom |
|
|
10' x 10' |
|
Second Level |
Bedroom |
|
|
10' x 11'2'' |
|
Lower Level |
Foyer |
|
|
8' x 8'3'' |
|
Lower Level |
Full Bathroom |
|
|
8' x 5' |
|
Lower Level |
Bedroom |
|
|
11'3'' x 11' |
|
Lower Level |
Foyer |
|
|
9'6'' x 8'6'' |
|
Lower Level |
Mud Room |
|
|
11'5'' x 8'2'' |
|
Main Level |
Partial Bathroom |
|
|
5' x 4'6'' |
|
Main Level |
Full Ensuite Bathroom |
|
|
9'8'' x 10'4'' |
|
Main Level |
Pantry |
|
|
8' x 6' |
|
Main Level |
Primary Bedroom |
|
|
13' x 13'2'' |
|
Main Level |
Living Room |
|
|
23' x 13'2'' |
|
Main Level |
Kitchen |
|
|
19'6'' x 10'4'' |
|
Additional Accommodation |
Kitchen |
|
|
14'8'' x 15'2'' |
https://www.realtor.ca/real-estate/29003231/1570-hiob-road-revelstoke-revelstoke


