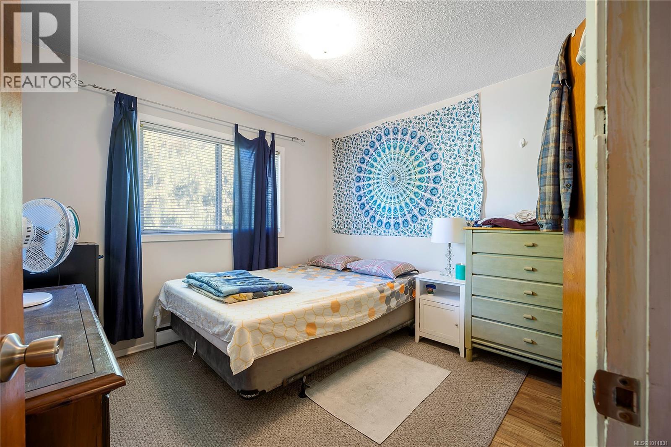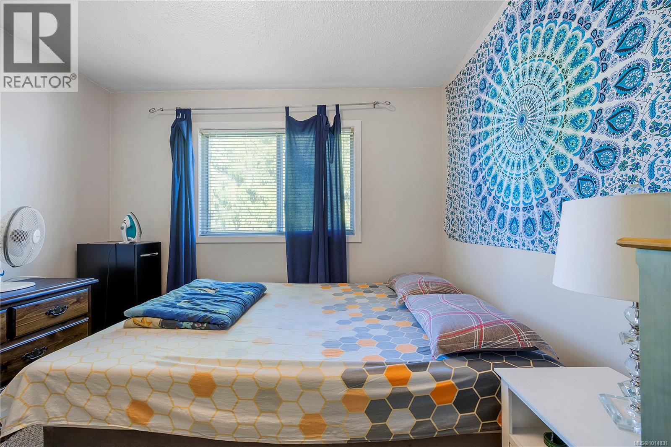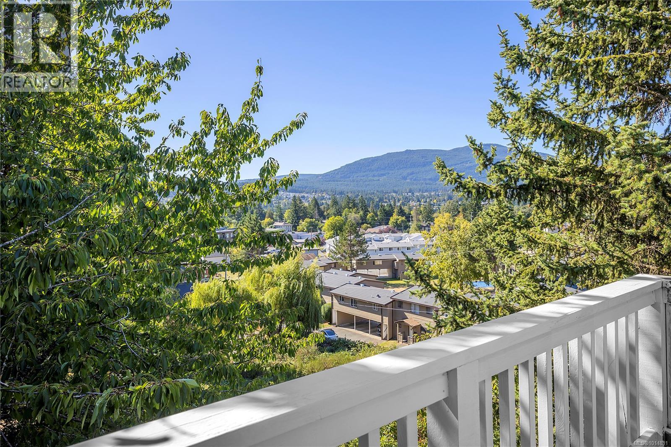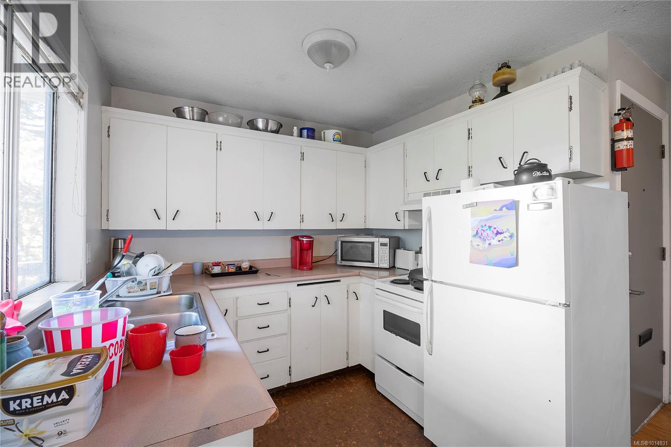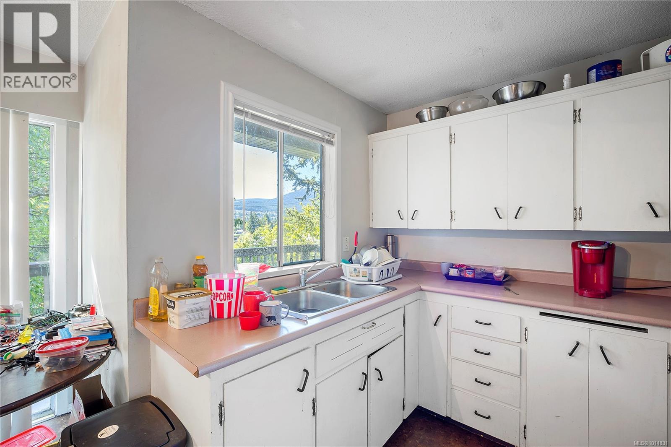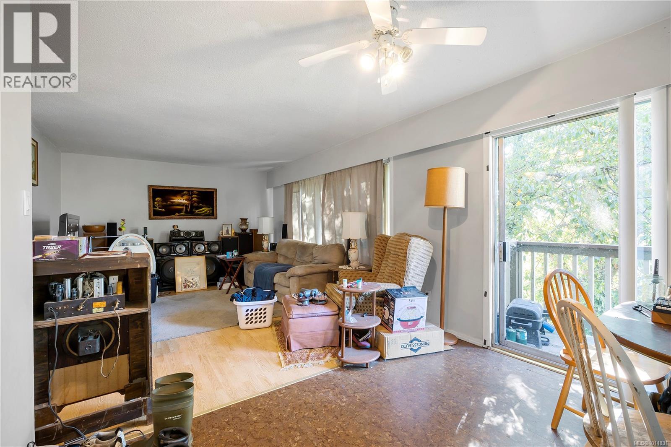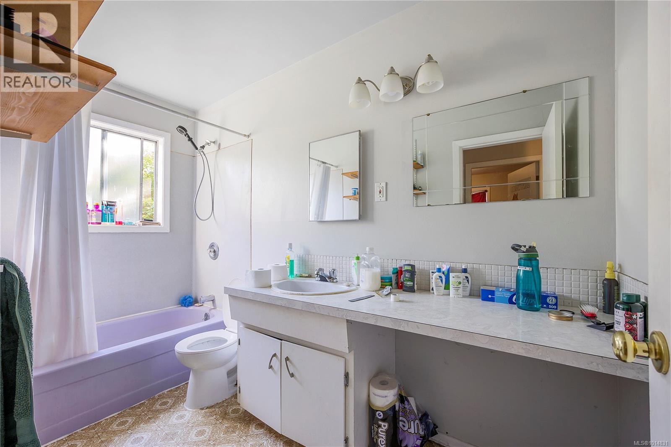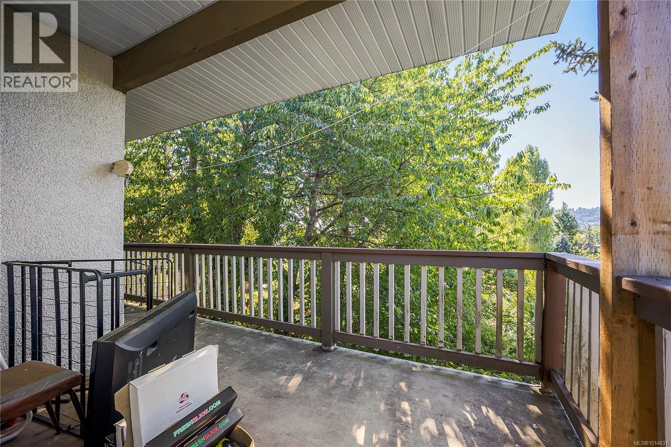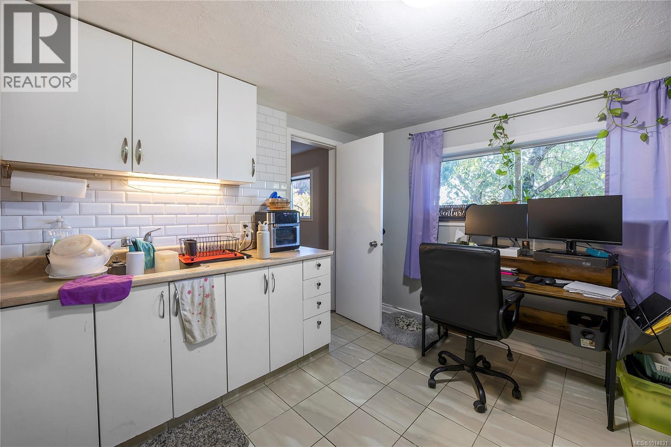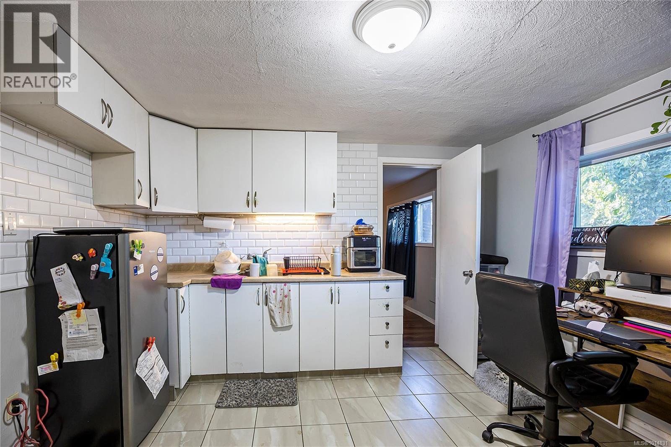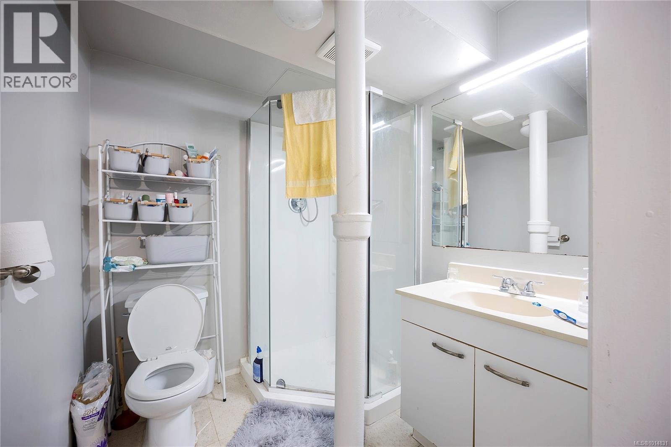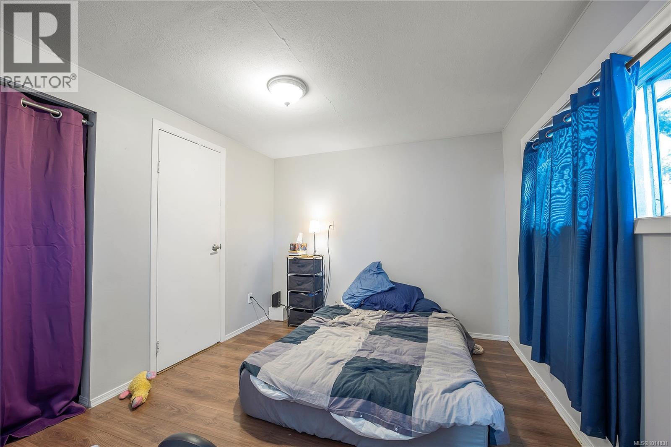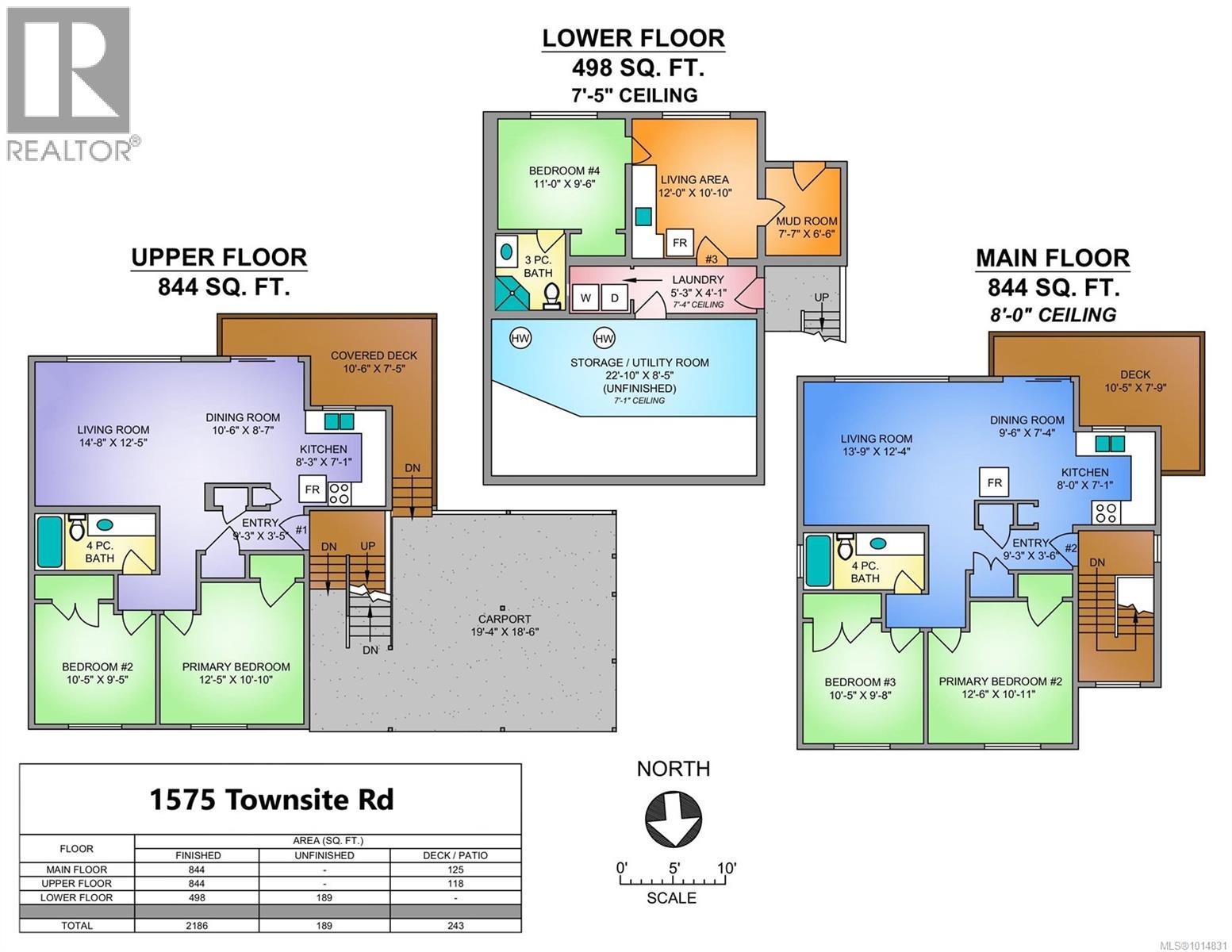5 Bedroom
3 Bathroom
2,107 ft2
None
$749,000
Investment Opportunity in Central Nanaimo Discover this versatile legal duplex with a bonus unauthorized suite, ideally situated in a sought-after rental hub near Vancouver Island University, Nanaimo Regional General Hospital, public transit, and major shopping centers. This income-generating property offers three separate suites: Two 2-bedroom, 1-bath units One 1-bedroom, 1-bath suite Enjoy stunning views of Mt. Benson, two separate hydro meters, a covered carport with parking for two vehicles, and a spacious 11,000 sq.ft. lot. Whether you're looking to live in one unit while renting out the others, or fully lease all three, this property is well-positioned to capitalize on Nanaimo’s low vacancy rates and strong rental demand. Currently tenanted, it's a turnkey opportunity to start or expand your real estate portfolio. (id:46156)
Property Details
|
MLS® Number
|
1014831 |
|
Property Type
|
Single Family |
|
Neigbourhood
|
Central Nanaimo |
|
Parking Space Total
|
4 |
Building
|
Bathroom Total
|
3 |
|
Bedrooms Total
|
5 |
|
Constructed Date
|
1968 |
|
Cooling Type
|
None |
|
Heating Fuel
|
Electric |
|
Size Interior
|
2,107 Ft2 |
|
Total Finished Area
|
2107 Sqft |
|
Type
|
Duplex |
Land
|
Acreage
|
No |
|
Size Irregular
|
11953 |
|
Size Total
|
11953 Sqft |
|
Size Total Text
|
11953 Sqft |
|
Zoning Description
|
R1 & R4 |
|
Zoning Type
|
Multi-family |
Rooms
| Level |
Type |
Length |
Width |
Dimensions |
|
Second Level |
Dining Room |
|
|
11'11 x 10'10 |
|
Second Level |
Living Room |
|
|
15'2 x 13'1 |
|
Second Level |
Kitchen |
|
|
8'8 x 7'7 |
|
Second Level |
Bedroom |
|
|
11'11 x 10'10 |
|
Second Level |
Bedroom |
|
|
13' x 13' |
|
Second Level |
Bathroom |
|
|
4-Piece |
|
Lower Level |
Great Room |
|
|
14'1 x 11'11 |
|
Lower Level |
Laundry Room |
|
|
8'8 x 7'2 |
|
Lower Level |
Bedroom |
|
|
10'10 x 10'10 |
|
Lower Level |
Bathroom |
|
|
3-Piece |
|
Main Level |
Living Room |
|
|
15' x 13' |
|
Main Level |
Dining Room |
|
|
11'11 x 10'10 |
|
Main Level |
Kitchen |
|
|
8'8 x 7'7 |
|
Main Level |
Bedroom |
|
|
11'11 x 10'10 |
|
Main Level |
Bedroom |
13 ft |
13 ft |
13 ft x 13 ft |
|
Main Level |
Bathroom |
|
|
4-Piece |
https://www.realtor.ca/real-estate/28911990/1575-townsite-rd-nanaimo-central-nanaimo



