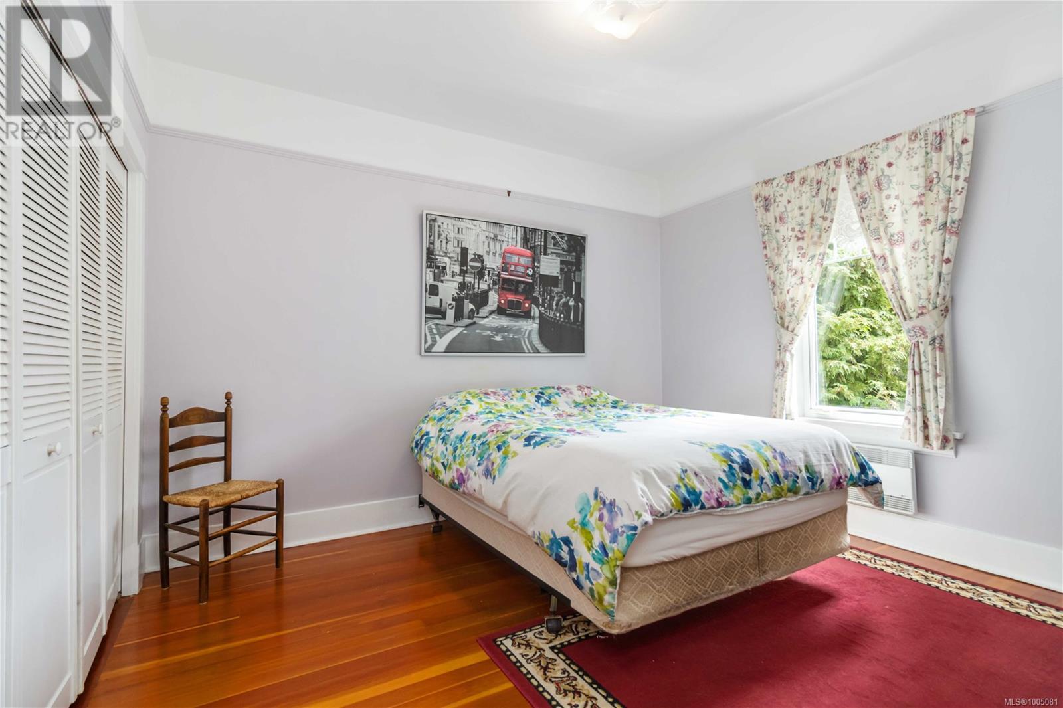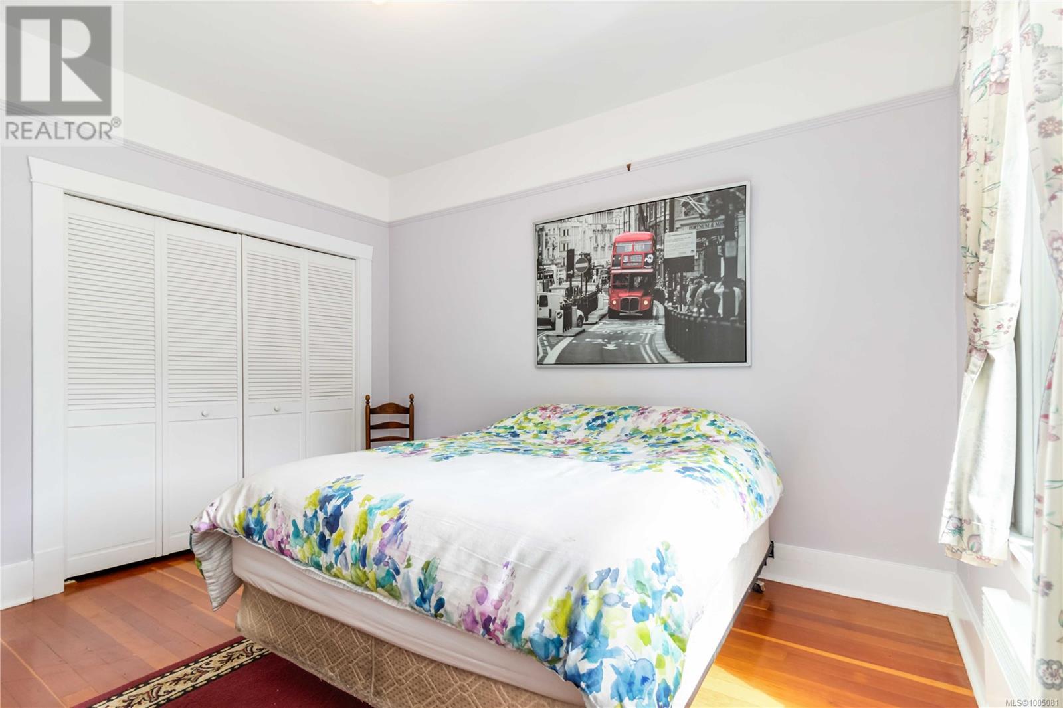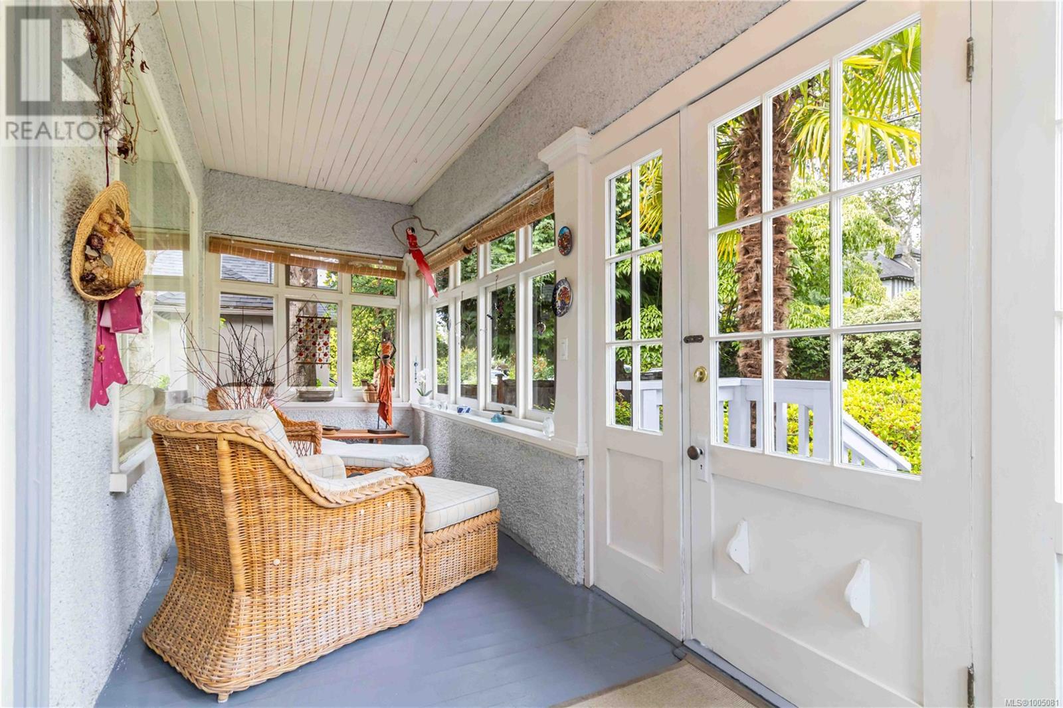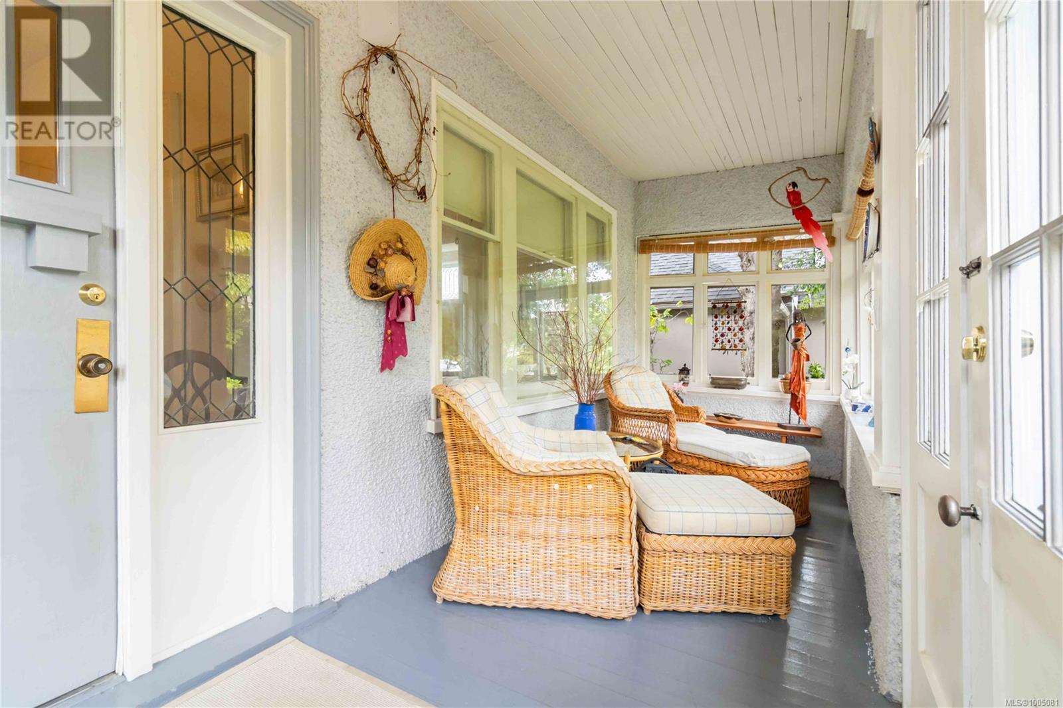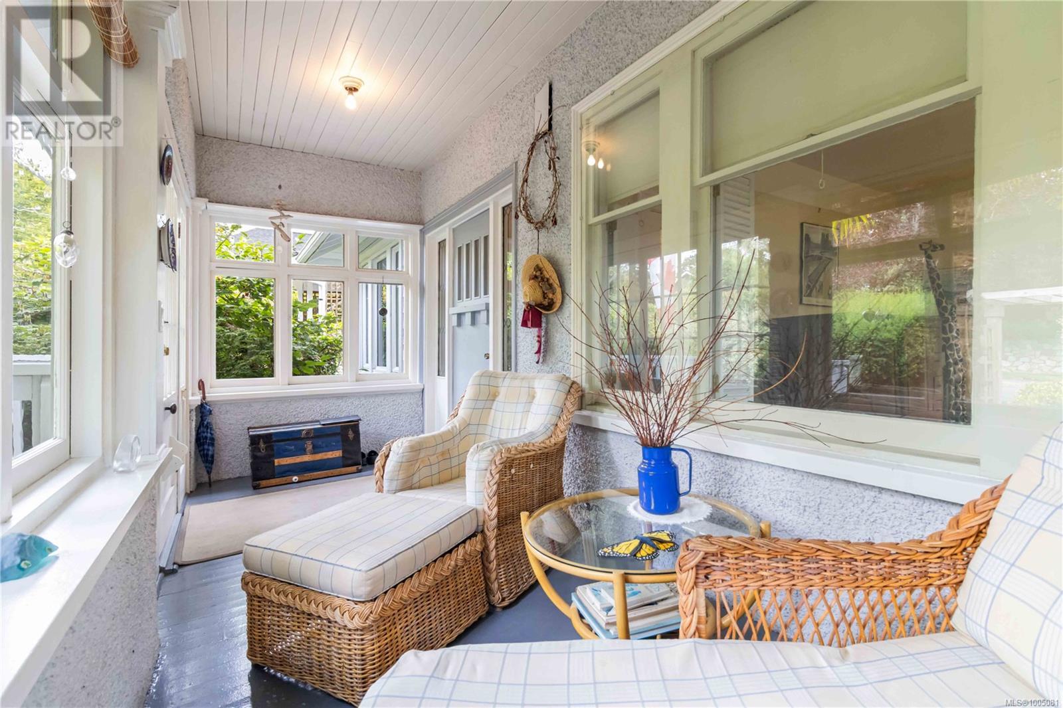3 Bedroom
2 Bathroom
2,924 ft2
Character, Westcoast
Fireplace
None
Baseboard Heaters
$1,598,000
Virtual OH, HD VIDEO, 3D WALK-THRU, PHOTOS & FLOOR PLAN online. Welcome to Lyndhurst Cottage, a timeless character home nestled in the heart of Oak Bay. This charming 3-4BED, 2BATH residence blends classic elegance w/modern comfort, offering beautifully preserved details including fir floors, wood accents, and two cozy gas FPs. A covered front porch welcomes you home & provides a perfect spot to enjoy your morning coffee. Inside, the nicely sized bdrms offer comfortable living, & the kitchen features quartz CTs & a bright, efficient layout. The formal dining room & spacious living areas are ideal for both everyday living & entertaining. There’s also suite potential for added flexibility. The gardens create a peaceful outdoor retreat & a new front fence enhances curb appeal & privacy. Parking is accessed via a quiet rear laneway. Just a short stroll to Oak Bay Village, schools, Windsor Park, Marina, & Victoria Golf Club, Lyndhurst Cottage offers timeless charm in an unbeatable location. (id:46156)
Property Details
|
MLS® Number
|
1005081 |
|
Property Type
|
Single Family |
|
Neigbourhood
|
North Oak Bay |
|
Features
|
Central Location, Other, Marine Oriented |
|
Parking Space Total
|
3 |
|
Plan
|
Vip919 |
Building
|
Bathroom Total
|
2 |
|
Bedrooms Total
|
3 |
|
Architectural Style
|
Character, Westcoast |
|
Constructed Date
|
1922 |
|
Cooling Type
|
None |
|
Fireplace Present
|
Yes |
|
Fireplace Total
|
2 |
|
Heating Fuel
|
Electric, Natural Gas |
|
Heating Type
|
Baseboard Heaters |
|
Size Interior
|
2,924 Ft2 |
|
Total Finished Area
|
2844 Sqft |
|
Type
|
House |
Land
|
Acreage
|
No |
|
Size Irregular
|
6250 |
|
Size Total
|
6250 Sqft |
|
Size Total Text
|
6250 Sqft |
|
Zoning Type
|
Residential |
Rooms
| Level |
Type |
Length |
Width |
Dimensions |
|
Lower Level |
Storage |
3 ft |
6 ft |
3 ft x 6 ft |
|
Lower Level |
Laundry Room |
9 ft |
19 ft |
9 ft x 19 ft |
|
Lower Level |
Recreation Room |
20 ft |
9 ft |
20 ft x 9 ft |
|
Lower Level |
Bathroom |
|
|
3-Piece |
|
Lower Level |
Other |
11 ft |
8 ft |
11 ft x 8 ft |
|
Lower Level |
Bedroom |
10 ft |
10 ft |
10 ft x 10 ft |
|
Lower Level |
Family Room |
32 ft |
15 ft |
32 ft x 15 ft |
|
Main Level |
Bedroom |
12 ft |
11 ft |
12 ft x 11 ft |
|
Main Level |
Bathroom |
|
|
3-Piece |
|
Main Level |
Primary Bedroom |
16 ft |
11 ft |
16 ft x 11 ft |
|
Main Level |
Kitchen |
12 ft |
19 ft |
12 ft x 19 ft |
|
Main Level |
Dining Room |
15 ft |
16 ft |
15 ft x 16 ft |
|
Main Level |
Living Room |
16 ft |
14 ft |
16 ft x 14 ft |
|
Main Level |
Entrance |
12 ft |
7 ft |
12 ft x 7 ft |
|
Main Level |
Sunroom |
6 ft |
20 ft |
6 ft x 20 ft |
https://www.realtor.ca/real-estate/28560071/1579-hampshire-rd-oak-bay-north-oak-bay





















