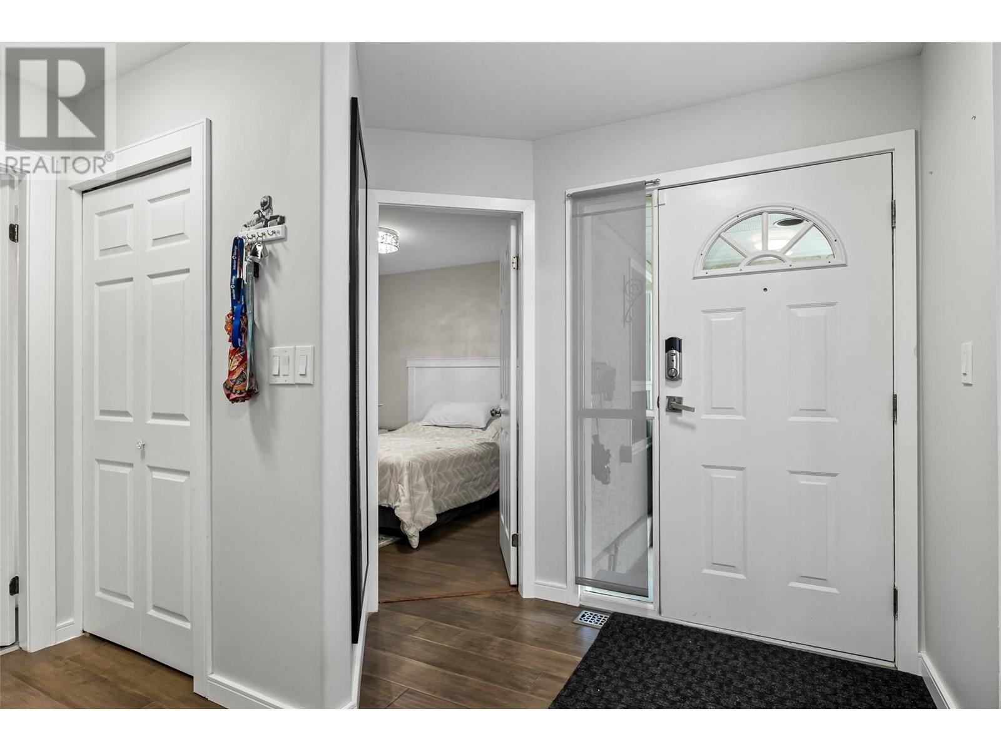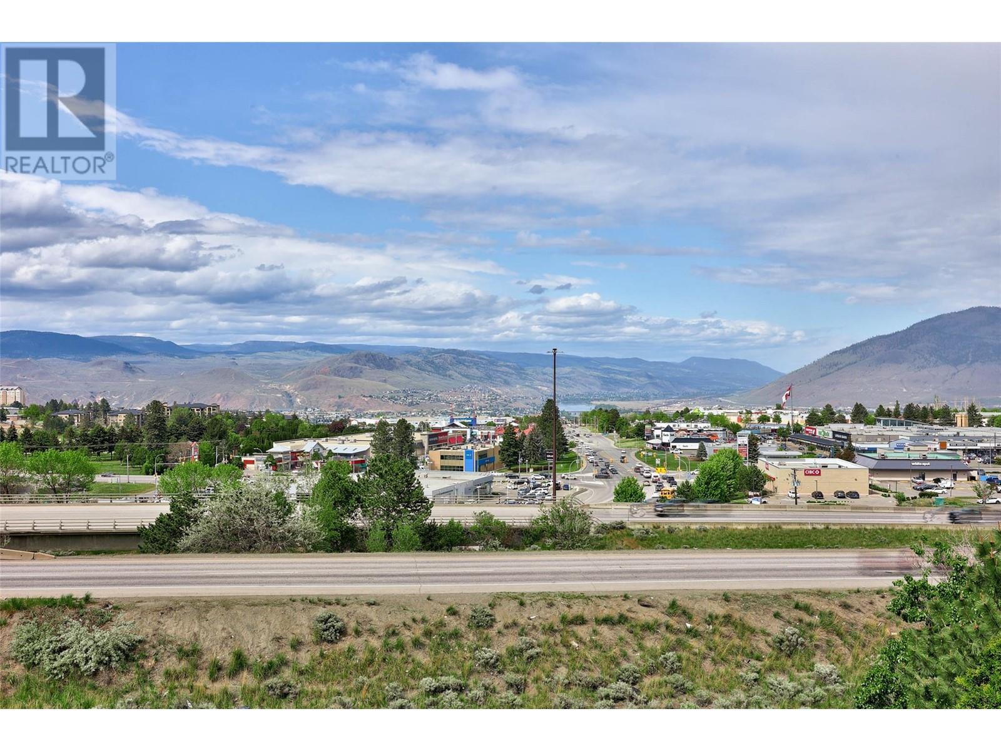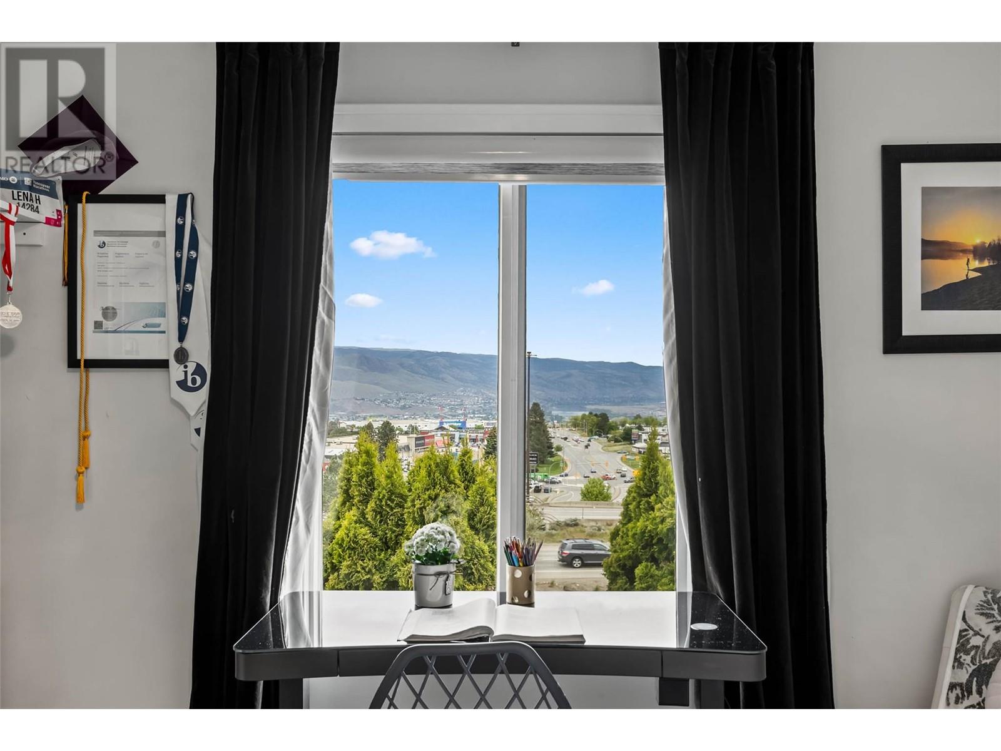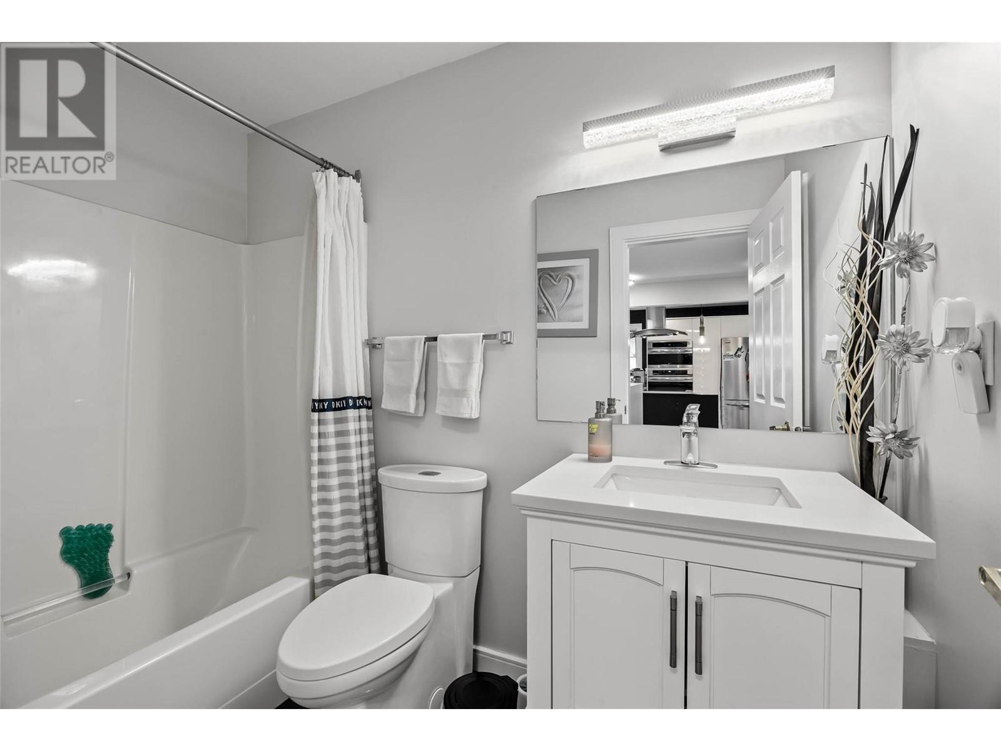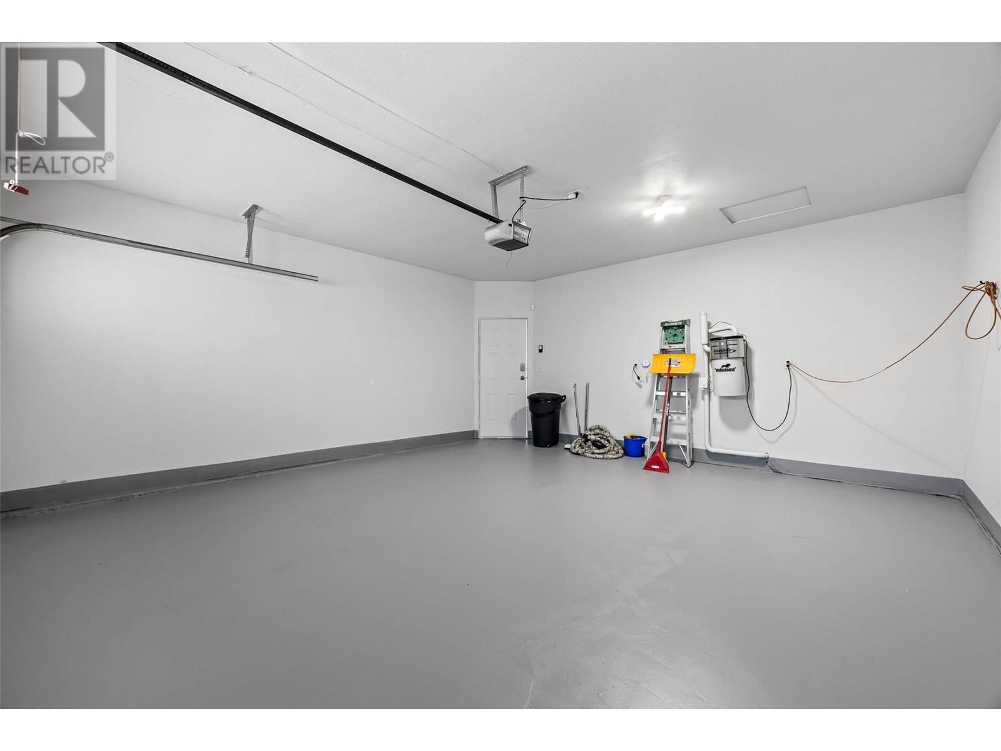1580 Springhill Drive Unit# 12 Kamloops, British Columbia V2E 2H1
$649,900Maintenance, Insurance, Ground Maintenance, Property Management, Other, See Remarks, Sewer, Waste Removal, Water
$411.19 Monthly
Maintenance, Insurance, Ground Maintenance, Property Management, Other, See Remarks, Sewer, Waste Removal, Water
$411.19 MonthlyBeautifully updated 4-Bedroom Rancher with Walkout Basement & Panoramic City Views. Discover the perfect combination of style, comfort, and location in this extensively updated 4-bedroom rancher with a walkout basement, ideally situated just minutes from all amenities. This home has been tastefully updated throughout and offers great panoramic views of the city. The main level offers a bright, open-concept layout with a stunning renovated kitchen featuring solid surface countertops, new paint and trim, modern light fixtures, and engineered hardwood floors. The kitchen flows seamlessly into the living area and out to a sundeck perfect for entertaining or simply soaking in the uninterrupted cityscape. Retreat to the spacious primary bedroom, which enjoys the same spectacular view, along with a large walk-in closet and a beautifully updated ensuite bathroom. All bathrooms in the home have been completely redone, including a luxurious downstairs bath with heated floors and a heated shower floor. Pure comfort! downstairs you'll find an extra-large laundry room and additional storage room, and plenty of space for a growing family or guests. Additional highlights include a double garage with a sleek epoxy floor, RV parking within the complex, and a natural gas hookup for your BBQ. Meticulously maintained and move-in ready, this home offers everything you need. Don’t miss out on this rare opportunity! (id:46156)
Property Details
| MLS® Number | 10347723 |
| Property Type | Single Family |
| Neigbourhood | Sahali |
| Community Name | Bonavista Estates |
| Amenities Near By | Recreation, Shopping |
| Parking Space Total | 2 |
| View Type | City View |
Building
| Bathroom Total | 3 |
| Bedrooms Total | 4 |
| Appliances | Range, Refrigerator, Dishwasher, Dryer, Washer |
| Architectural Style | Ranch |
| Basement Type | Full |
| Constructed Date | 1994 |
| Construction Style Attachment | Attached |
| Cooling Type | Central Air Conditioning |
| Exterior Finish | Stucco |
| Fireplace Fuel | Gas |
| Fireplace Present | Yes |
| Fireplace Type | Unknown |
| Flooring Type | Hardwood, Mixed Flooring |
| Heating Type | Forced Air, See Remarks |
| Roof Material | Asphalt Shingle |
| Roof Style | Unknown |
| Stories Total | 2 |
| Size Interior | 2,340 Ft2 |
| Type | Row / Townhouse |
| Utility Water | Municipal Water |
Parking
| Attached Garage | 2 |
Land
| Acreage | No |
| Land Amenities | Recreation, Shopping |
| Sewer | Municipal Sewage System |
| Size Total Text | Under 1 Acre |
| Zoning Type | Residential |
Rooms
| Level | Type | Length | Width | Dimensions |
|---|---|---|---|---|
| Basement | Bedroom | 11'6'' x 11'6'' | ||
| Basement | Bedroom | 12'6'' x 13' | ||
| Basement | Storage | 10'6'' x 12'0'' | ||
| Basement | Laundry Room | 15' x 7'0'' | ||
| Basement | Recreation Room | 25' x 10' | ||
| Basement | 3pc Bathroom | Measurements not available | ||
| Main Level | Primary Bedroom | 12'6'' x 11'6'' | ||
| Main Level | Bedroom | 10'6'' x 10' | ||
| Main Level | Dining Room | 15'0'' x 8'0'' | ||
| Main Level | Living Room | 15'0'' x 13'6'' | ||
| Main Level | Kitchen | 14'0'' x 8'3'' | ||
| Main Level | Foyer | 8'0'' x 6'0'' | ||
| Main Level | 4pc Ensuite Bath | Measurements not available | ||
| Main Level | 4pc Bathroom | Measurements not available |
https://www.realtor.ca/real-estate/28325016/1580-springhill-drive-unit-12-kamloops-sahali




