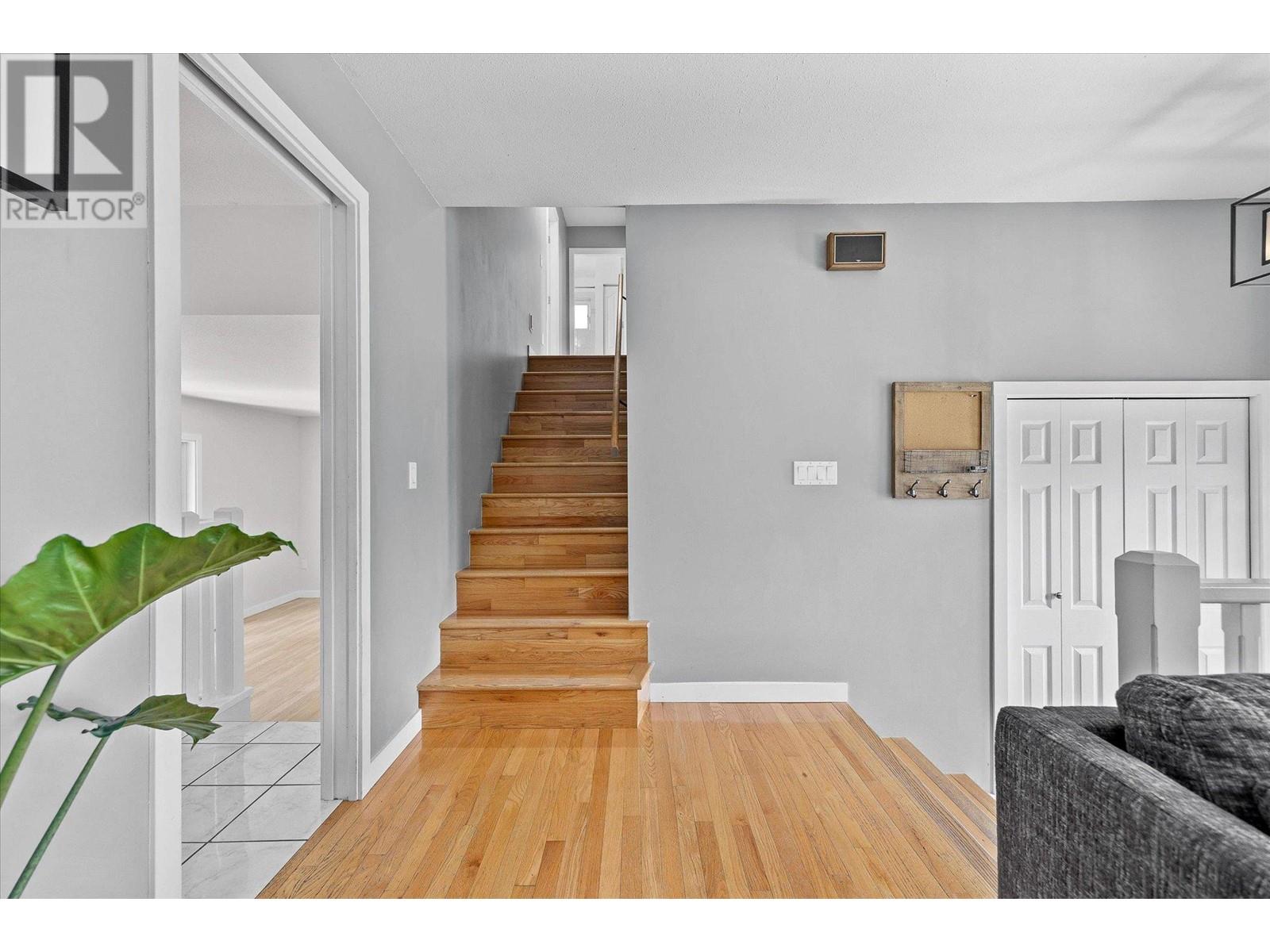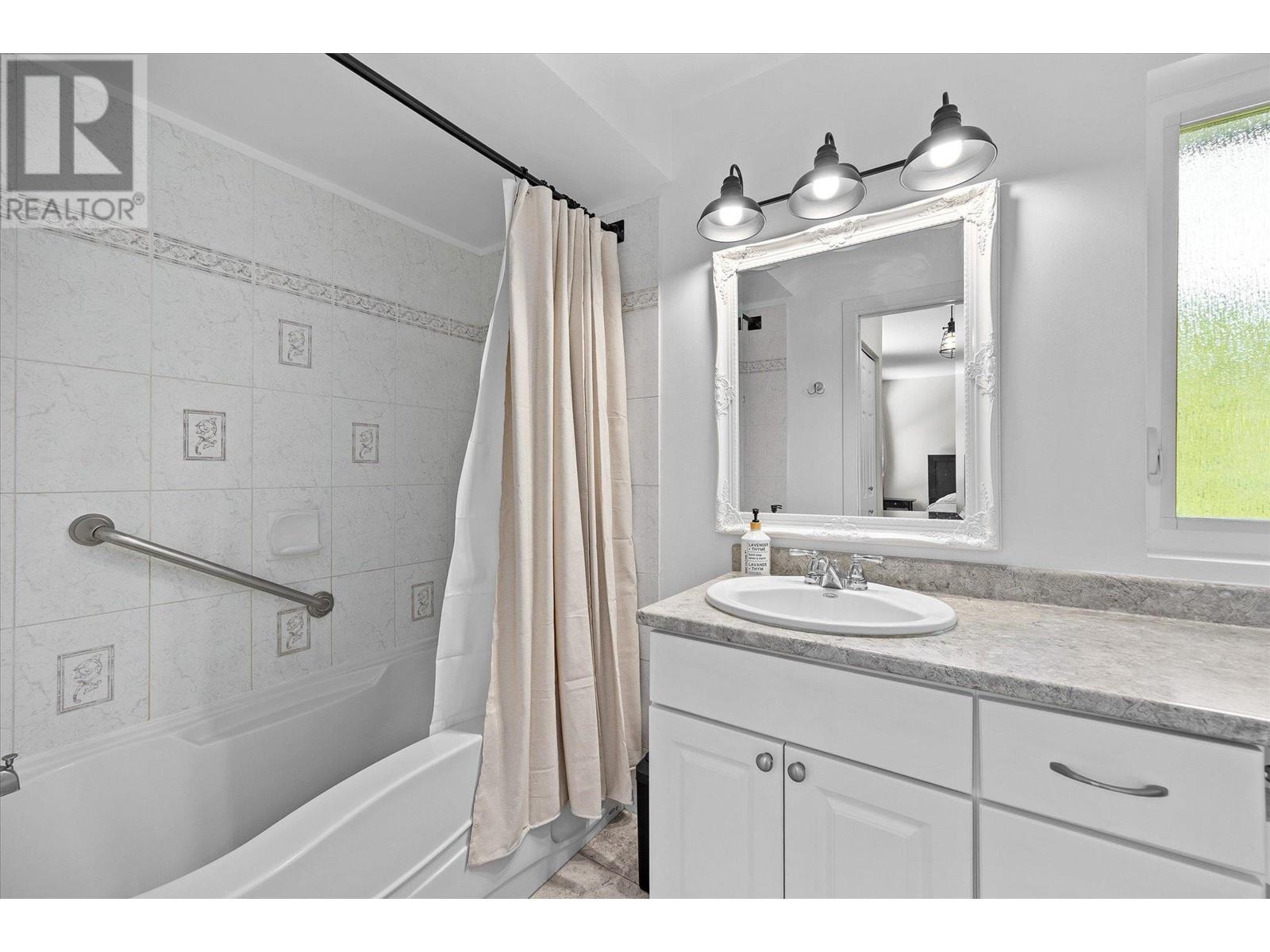4 Bedroom
3 Bathroom
1,896 ft2
Split Level Entry
Fireplace
Central Air Conditioning
Forced Air, See Remarks
Landscaped, Level, Underground Sprinkler
$885,000
Welcome to this charming 4-bedroom family home featuring a beautiful new exterior, located on a large flat lot, and situated on a quiet cul-de-sac in the desirable Rose Valley neighborhood. The main floor of this home offers a spacious and bright living room area with a cozy fireplace. Additionally, there is an extra family room space for kids to play or hosting friends. Newly installed windows provide natural light throughout. The secondary floor includes a generously sized primary bedroom with an ensuite. There are two additional bedrooms with beautiful mountain views. Outside the home, the expansive backyard provides a serene natural setting and ample space for a growing family, dog lovers, or garden enthusiasts. Rose Valley Elementary school is just steps away, along with hiking and biking trails. Downtown Kelowna is a quick 10-minute drive and numerous amenities are just minutes away. (id:46156)
Property Details
|
MLS® Number
|
10347441 |
|
Property Type
|
Single Family |
|
Neigbourhood
|
West Kelowna Estates |
|
Amenities Near By
|
Park, Recreation, Schools |
|
Community Features
|
Family Oriented |
|
Features
|
Cul-de-sac, Level Lot |
|
Parking Space Total
|
6 |
|
Road Type
|
Cul De Sac |
|
View Type
|
Mountain View, View (panoramic) |
Building
|
Bathroom Total
|
3 |
|
Bedrooms Total
|
4 |
|
Appliances
|
Refrigerator, Dishwasher, Dryer, Range - Electric, Microwave, Washer |
|
Architectural Style
|
Split Level Entry |
|
Basement Type
|
Crawl Space |
|
Constructed Date
|
1987 |
|
Construction Style Attachment
|
Detached |
|
Construction Style Split Level
|
Other |
|
Cooling Type
|
Central Air Conditioning |
|
Exterior Finish
|
Brick |
|
Fire Protection
|
Smoke Detector Only |
|
Fireplace Fuel
|
Gas |
|
Fireplace Present
|
Yes |
|
Fireplace Type
|
Unknown |
|
Half Bath Total
|
1 |
|
Heating Type
|
Forced Air, See Remarks |
|
Roof Material
|
Asphalt Shingle |
|
Roof Style
|
Unknown |
|
Stories Total
|
2 |
|
Size Interior
|
1,896 Ft2 |
|
Type
|
House |
|
Utility Water
|
Municipal Water |
Parking
|
See Remarks
|
|
|
Attached Garage
|
2 |
Land
|
Acreage
|
No |
|
Fence Type
|
Fence |
|
Land Amenities
|
Park, Recreation, Schools |
|
Landscape Features
|
Landscaped, Level, Underground Sprinkler |
|
Sewer
|
Municipal Sewage System |
|
Size Frontage
|
100 Ft |
|
Size Irregular
|
0.32 |
|
Size Total
|
0.32 Ac|under 1 Acre |
|
Size Total Text
|
0.32 Ac|under 1 Acre |
|
Zoning Type
|
Unknown |
Rooms
| Level |
Type |
Length |
Width |
Dimensions |
|
Second Level |
4pc Bathroom |
|
|
6'10'' x 9'4'' |
|
Second Level |
4pc Ensuite Bath |
|
|
9'3'' x 4'11'' |
|
Second Level |
Bedroom |
|
|
10'0'' x 9'10'' |
|
Second Level |
Primary Bedroom |
|
|
11'4'' x 17'9'' |
|
Main Level |
Utility Room |
|
|
13'5'' x 8'8'' |
|
Main Level |
Bedroom |
|
|
10'0'' x 10'5'' |
|
Main Level |
2pc Bathroom |
|
|
7'7'' x 10'8'' |
|
Main Level |
Bedroom |
|
|
13'6'' x 16'2'' |
|
Main Level |
Family Room |
|
|
11'4'' x 16'1'' |
|
Main Level |
Kitchen |
|
|
11'4'' x 14'5'' |
|
Main Level |
Dining Room |
|
|
11'0'' x 10'4'' |
|
Main Level |
Living Room |
|
|
15'9'' x 16'1'' |
https://www.realtor.ca/real-estate/28304804/1586-blackwood-drive-west-kelowna-west-kelowna-estates





















































