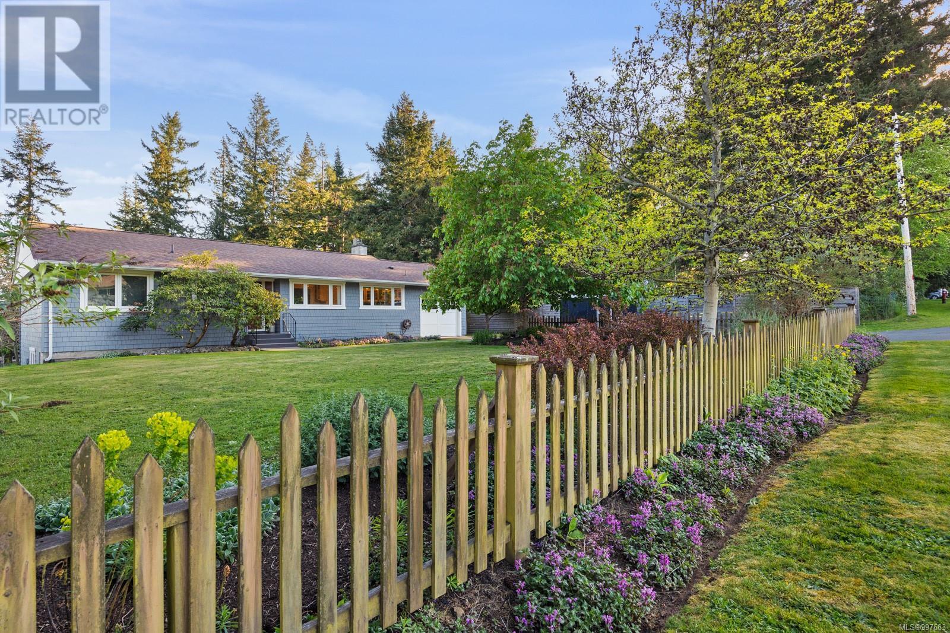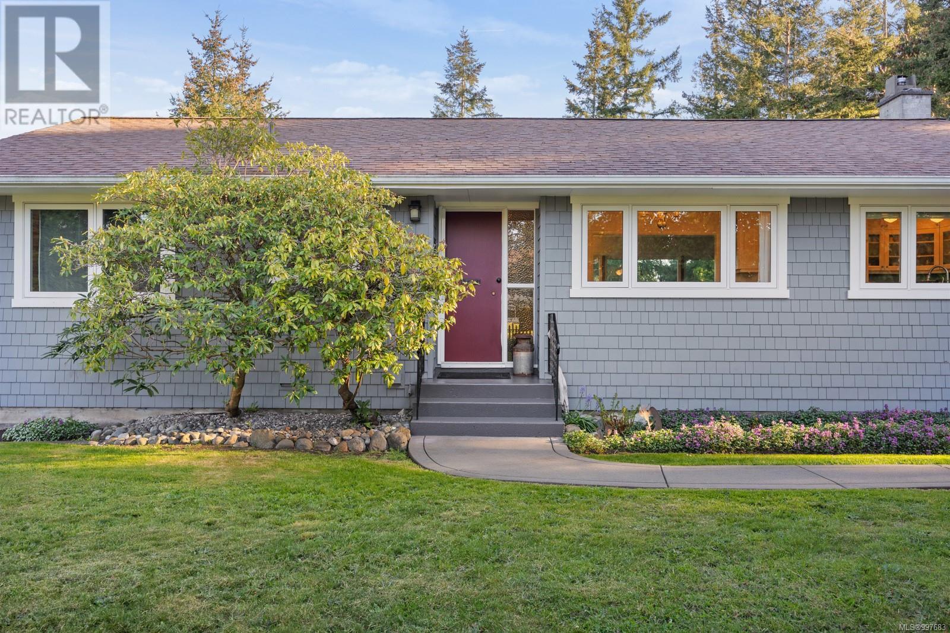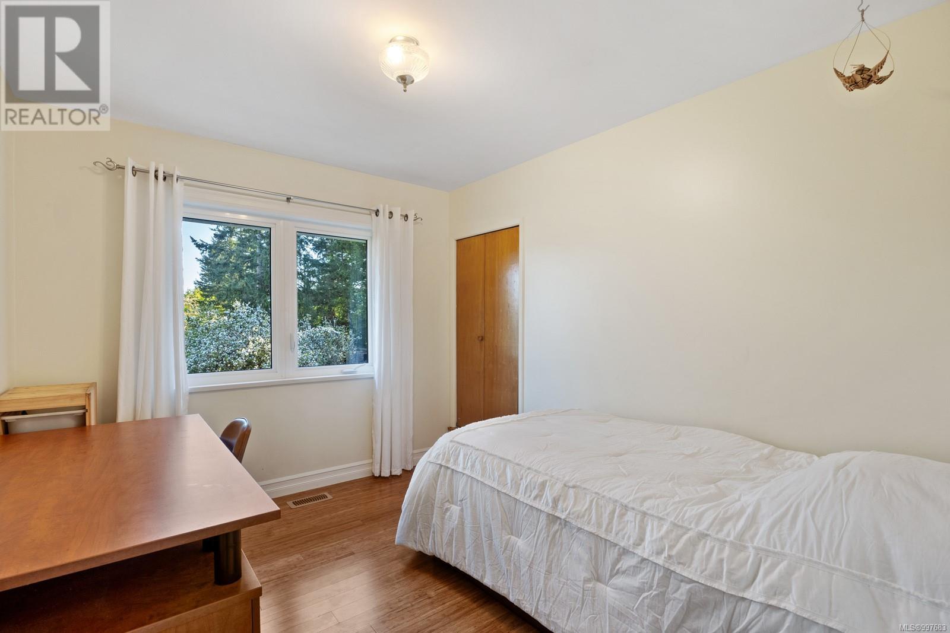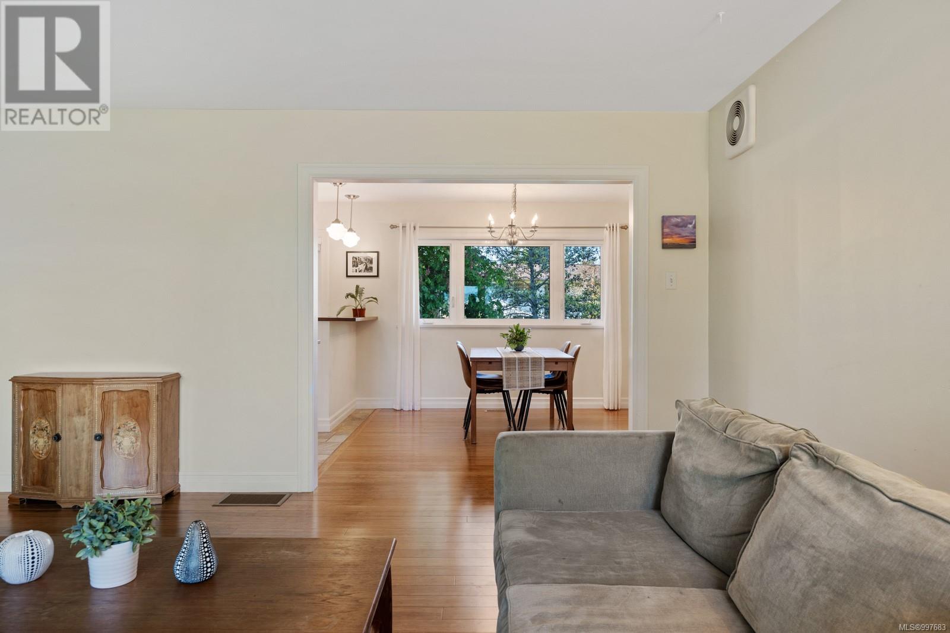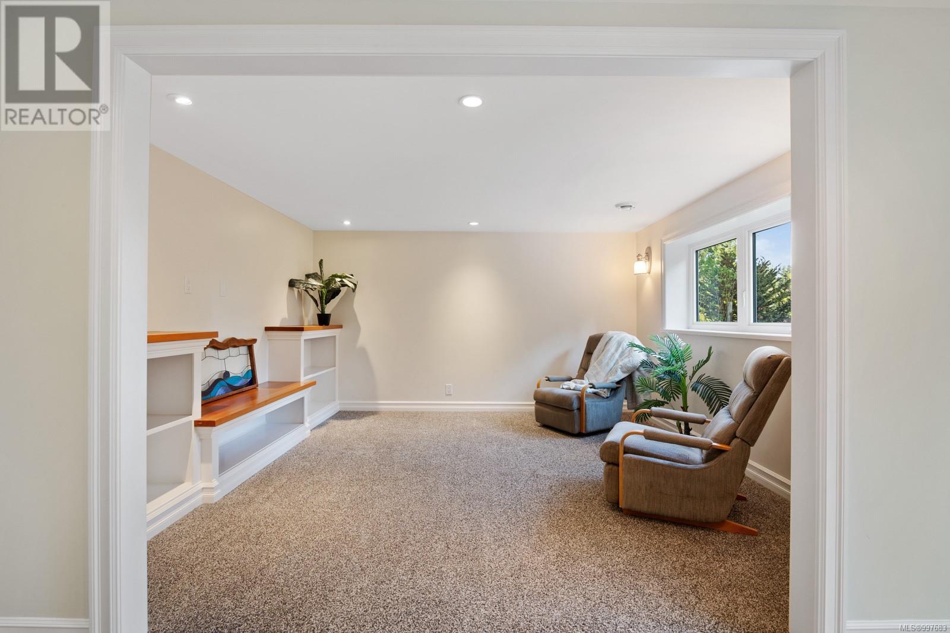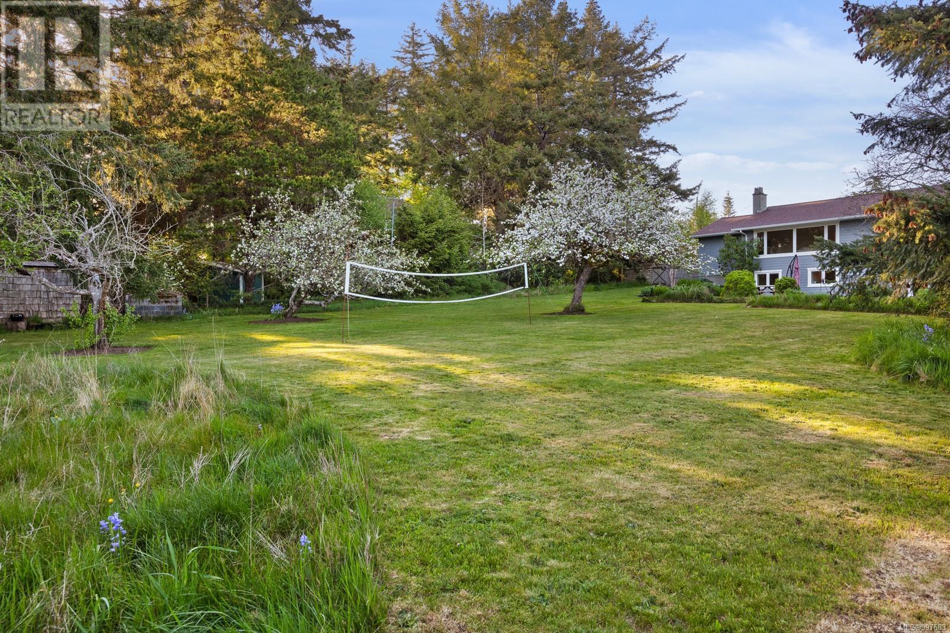5 Bedroom
2 Bathroom
2,376 ft2
Fireplace
Air Conditioned, Central Air Conditioning, Fully Air Conditioned
Forced Air, Heat Pump
$1,275,000
Over half of an acre tucked away on a quiet street in the heart of Comox, this rancher with a walk-out basement showcases timeless 1960s craftsmanship, complemented by tasteful updates that preserves its warm character. The park-like backyard features mature walnut, apple, and plum trees, creating a private outdoor space for the whole family to enjoy. Located just a short stroll from the Comox Marina, Comox Golf Club, and local shopping amenities, this property perfectly blends mid-century quality with modern comforts. With over 2,300 sq ft of living space, it offers five bedrooms and two bathrooms in a spacious, functional layout. You'll find yourself pausing to admire the backyard view through one of the many south-facing windows. (id:46156)
Property Details
|
MLS® Number
|
997683 |
|
Property Type
|
Single Family |
|
Neigbourhood
|
Comox (Town of) |
|
Features
|
Central Location, Southern Exposure, Other |
|
Parking Space Total
|
8 |
|
Plan
|
Vip10056 |
|
View Type
|
Mountain View |
Building
|
Bathroom Total
|
2 |
|
Bedrooms Total
|
5 |
|
Constructed Date
|
1964 |
|
Cooling Type
|
Air Conditioned, Central Air Conditioning, Fully Air Conditioned |
|
Fireplace Present
|
Yes |
|
Fireplace Total
|
1 |
|
Heating Type
|
Forced Air, Heat Pump |
|
Size Interior
|
2,376 Ft2 |
|
Total Finished Area
|
2180 Sqft |
|
Type
|
House |
Land
|
Access Type
|
Road Access |
|
Acreage
|
No |
|
Size Irregular
|
0.57 |
|
Size Total
|
0.57 Ac |
|
Size Total Text
|
0.57 Ac |
|
Zoning Description
|
R-1 |
|
Zoning Type
|
Residential |
Rooms
| Level |
Type |
Length |
Width |
Dimensions |
|
Lower Level |
Storage |
|
|
11'1 x 17'8 |
|
Lower Level |
Recreation Room |
|
|
12'11 x 12'3 |
|
Lower Level |
Bedroom |
|
|
12'7 x 11'7 |
|
Lower Level |
Office |
|
|
8'5 x 7'5 |
|
Lower Level |
Laundry Room |
|
|
10'6 x 6'3 |
|
Lower Level |
Bedroom |
|
|
10'9 x 10'9 |
|
Lower Level |
Bathroom |
|
|
7'4 x 8'7 |
|
Main Level |
Primary Bedroom |
|
|
12'8 x 11'2 |
|
Main Level |
Living Room |
|
|
19'11 x 14'3 |
|
Main Level |
Kitchen |
|
|
11'6 x 10'7 |
|
Main Level |
Dining Room |
|
|
10'7 x 10'2 |
|
Main Level |
Bedroom |
|
|
10'10 x 9'1 |
|
Main Level |
Bedroom |
|
|
11'8 x 9'1 |
|
Main Level |
Bathroom |
|
|
4-Piece |
https://www.realtor.ca/real-estate/28265967/1589-cedar-ave-comox-comox-town-of












