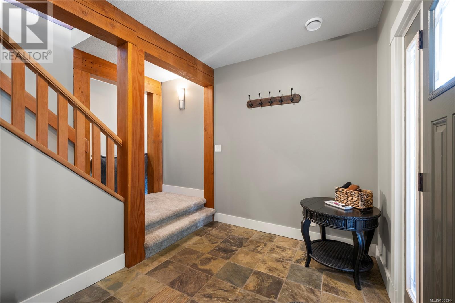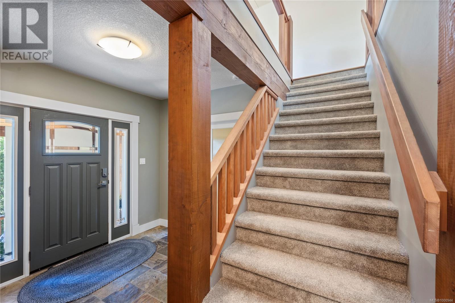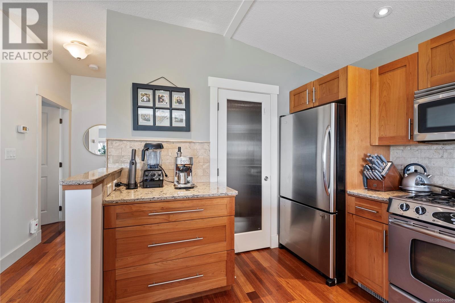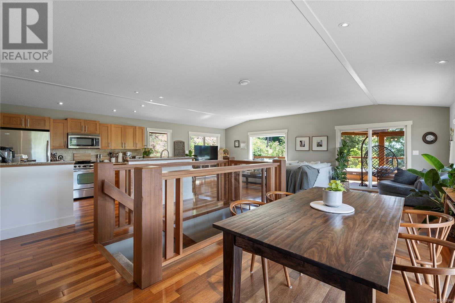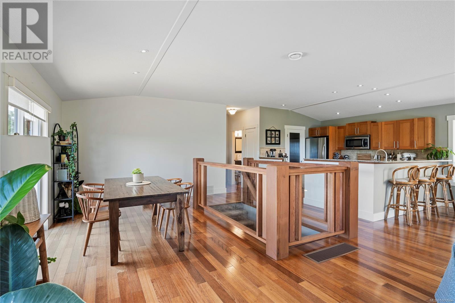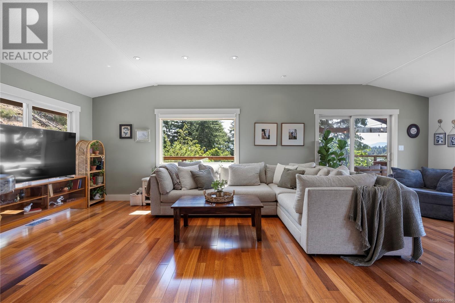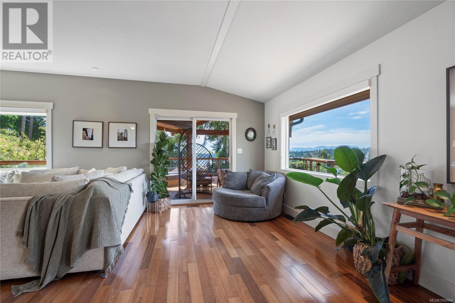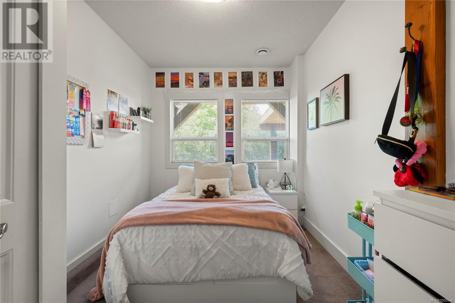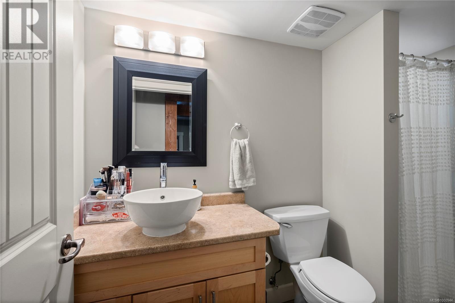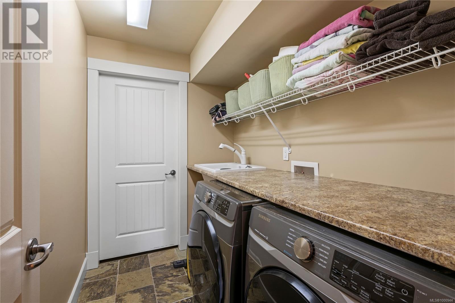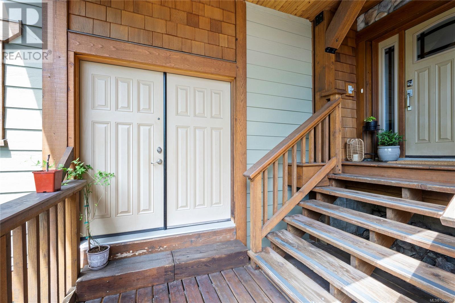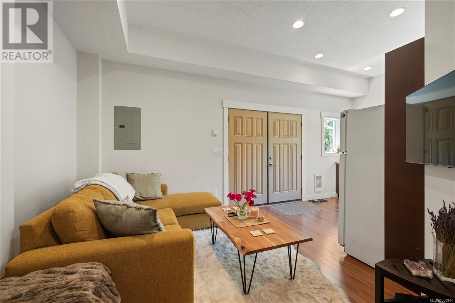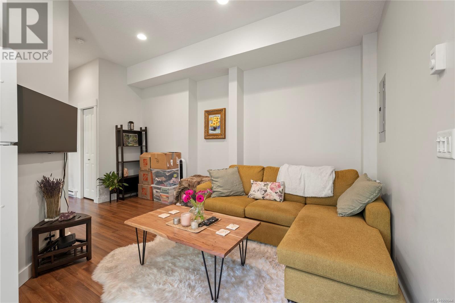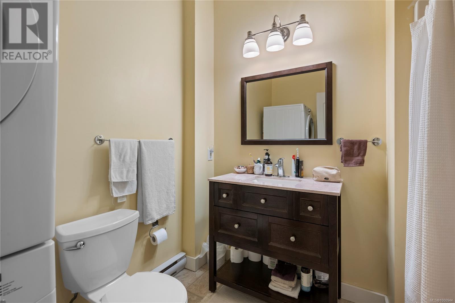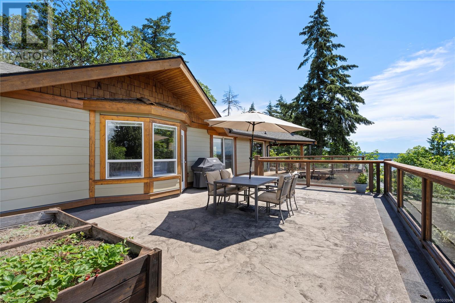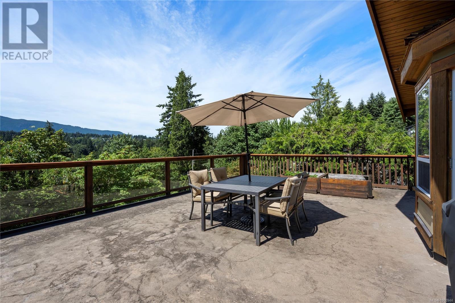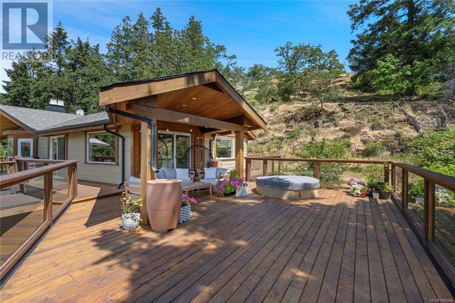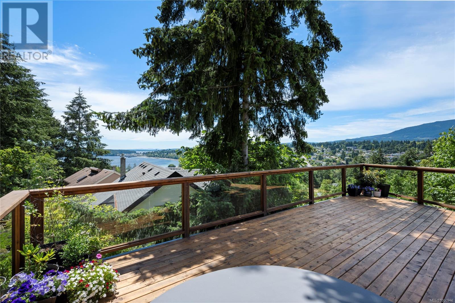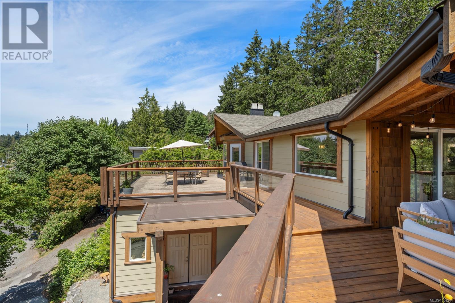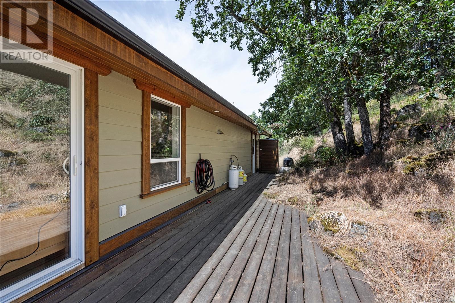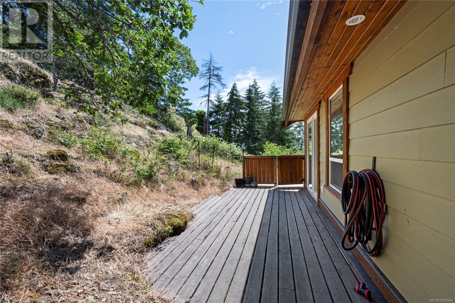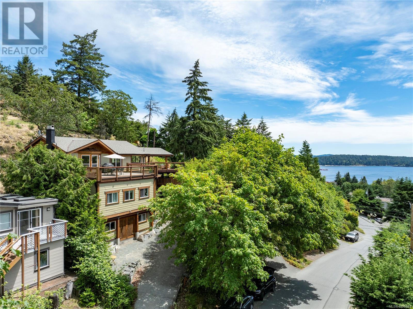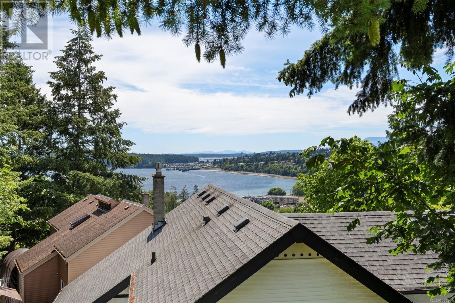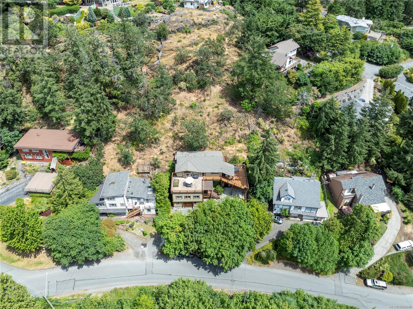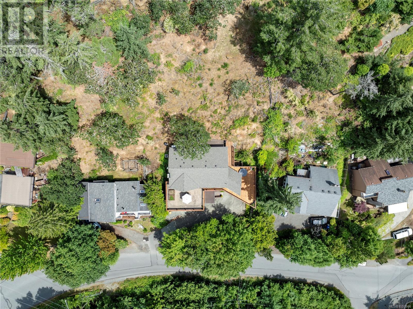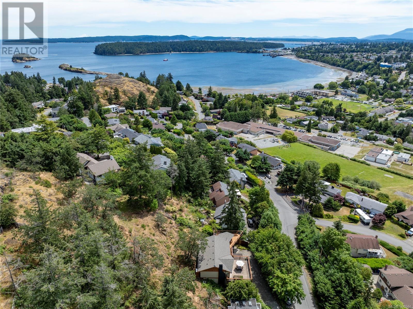5 Bedroom
4 Bathroom
3,138 ft2
Contemporary, Westcoast
Fireplace
Air Conditioned
Forced Air, Heat Pump
$1,325,000
Welcome to the Tree House! Nestled among the trees with stunning views of Departure Bay, this beautifully maintained home offers incredible privacy and a true outdoor retreat. Enjoy over 1800 sq ft of rebuilt decks (2024), framed by striking exterior cedar beams, with covered and open areas perfect for relaxing or entertaining while taking in ocean and mountain views. Inside, natural light pours through large windows and sliding doors. The kitchen features shaker-style cabinets, granite counters, and a tile backsplash. The generous primary bedroom includes a cozy fireplace and bright bay windows. Downstairs are two additional bedrooms, a rec room, and laundry—one bedroom even has its own private deck. A private 2-bedroom vacant legal suite provides great income. Bonus: new roof (2024), new sump pump, and heated workshop and hot tub!! Don’t miss this coastal sanctuary! (id:46156)
Property Details
|
MLS® Number
|
1000944 |
|
Property Type
|
Single Family |
|
Neigbourhood
|
Departure Bay |
|
Features
|
Central Location, Hillside, Private Setting, Southern Exposure, Rocky, Sloping, Other |
|
Parking Space Total
|
4 |
|
View Type
|
Mountain View, Ocean View |
Building
|
Bathroom Total
|
4 |
|
Bedrooms Total
|
5 |
|
Architectural Style
|
Contemporary, Westcoast |
|
Constructed Date
|
1973 |
|
Cooling Type
|
Air Conditioned |
|
Fireplace Present
|
Yes |
|
Fireplace Total
|
2 |
|
Heating Fuel
|
Electric |
|
Heating Type
|
Forced Air, Heat Pump |
|
Size Interior
|
3,138 Ft2 |
|
Total Finished Area
|
2838 Sqft |
|
Type
|
House |
Land
|
Access Type
|
Road Access |
|
Acreage
|
No |
|
Size Irregular
|
10560 |
|
Size Total
|
10560 Sqft |
|
Size Total Text
|
10560 Sqft |
|
Zoning Description
|
R1 |
|
Zoning Type
|
Residential |
Rooms
| Level |
Type |
Length |
Width |
Dimensions |
|
Lower Level |
Bedroom |
|
|
11'6 x 9'2 |
|
Lower Level |
Bedroom |
|
|
11'6 x 8'8 |
|
Lower Level |
Bathroom |
|
|
3-Piece |
|
Lower Level |
Laundry Room |
|
8 ft |
Measurements not available x 8 ft |
|
Lower Level |
Family Room |
|
22 ft |
Measurements not available x 22 ft |
|
Main Level |
Bathroom |
|
|
2-Piece |
|
Main Level |
Ensuite |
|
|
4-Piece |
|
Main Level |
Primary Bedroom |
|
|
11'3 x 14'9 |
|
Main Level |
Living Room |
|
|
15'6 x 13'5 |
|
Main Level |
Dining Room |
|
|
8'6 x 13'9 |
|
Main Level |
Kitchen |
|
|
11'3 x 9'4 |
|
Other |
Storage |
|
|
10'4 x 11'9 |
|
Other |
Workshop |
|
|
27'1 x 17'9 |
|
Other |
Bathroom |
|
|
3-Piece |
|
Other |
Bedroom |
|
9 ft |
Measurements not available x 9 ft |
|
Other |
Bedroom |
|
9 ft |
Measurements not available x 9 ft |
|
Other |
Dining Nook |
|
5 ft |
Measurements not available x 5 ft |
|
Additional Accommodation |
Living Room |
|
9 ft |
Measurements not available x 9 ft |
|
Additional Accommodation |
Kitchen |
10 ft |
9 ft |
10 ft x 9 ft |
https://www.realtor.ca/real-estate/28370746/1589-sherwood-dr-nanaimo-departure-bay








