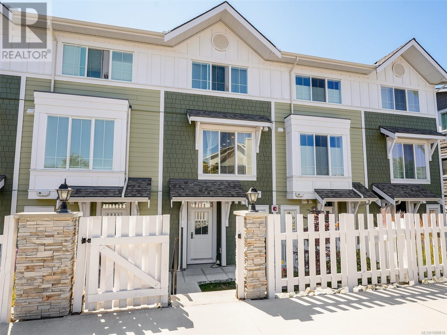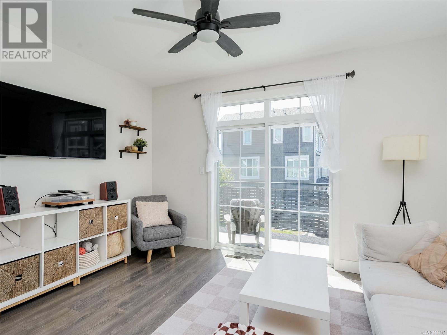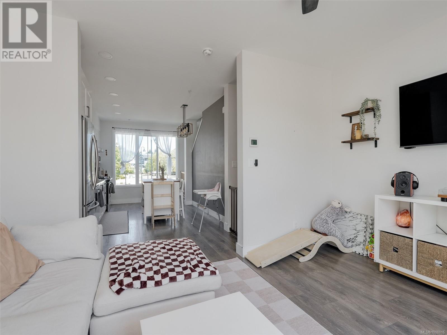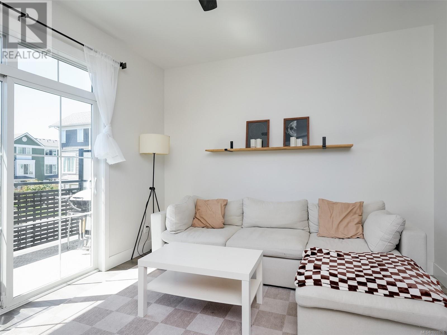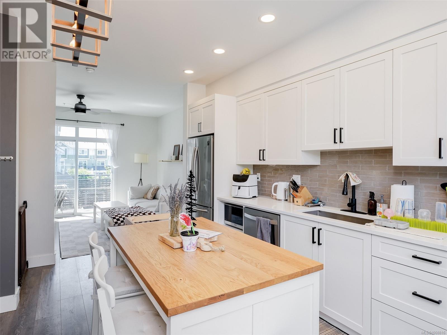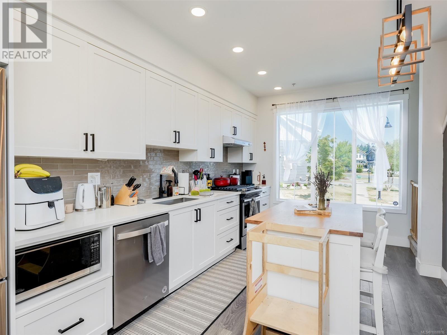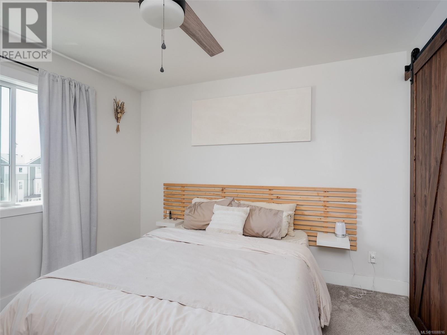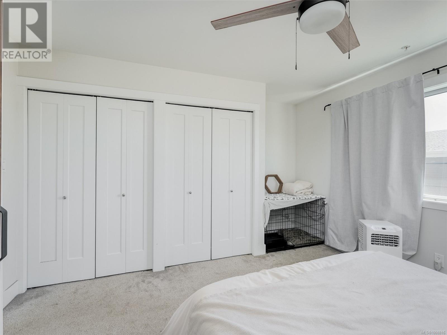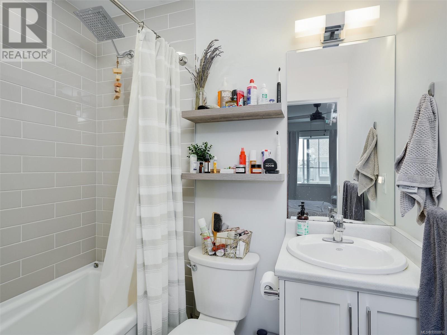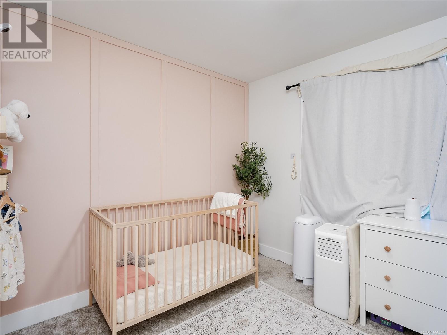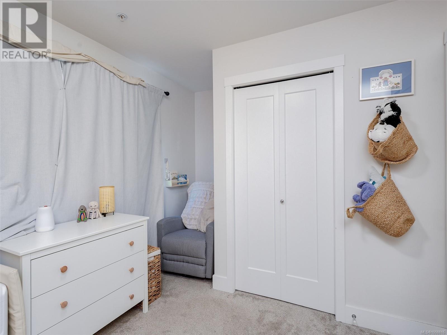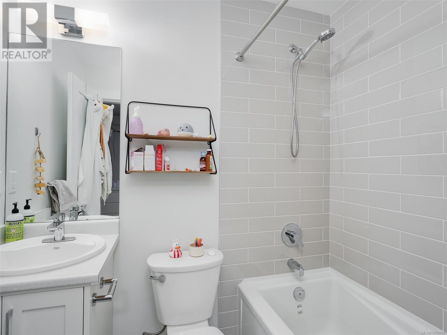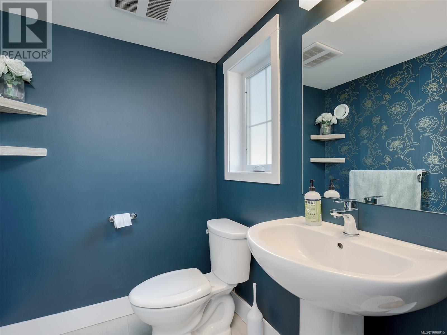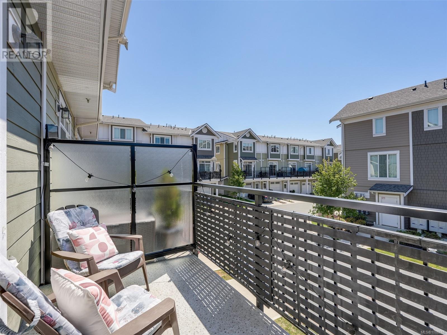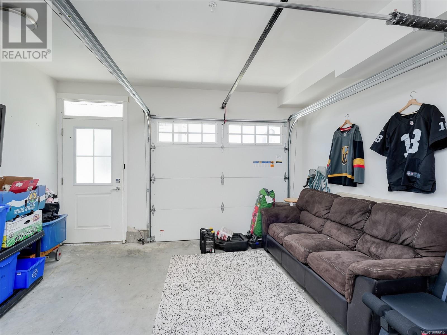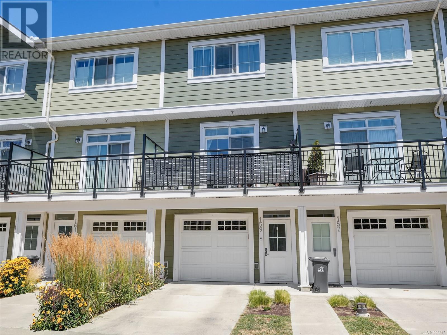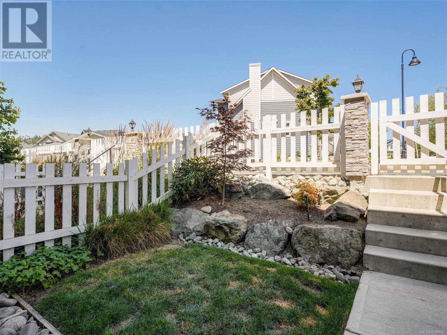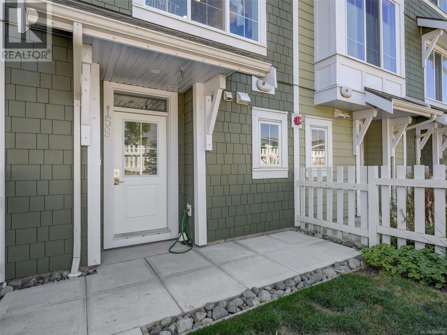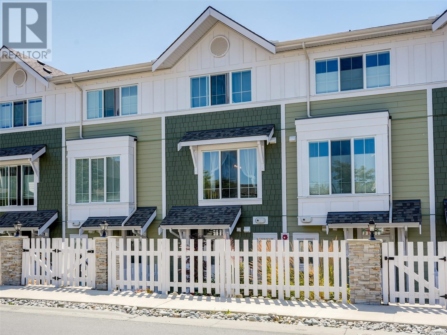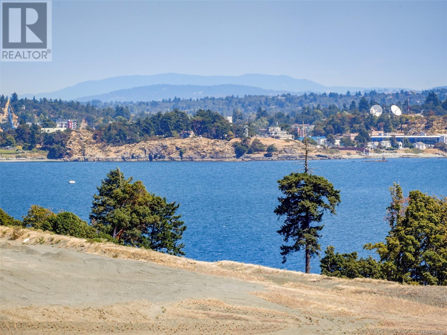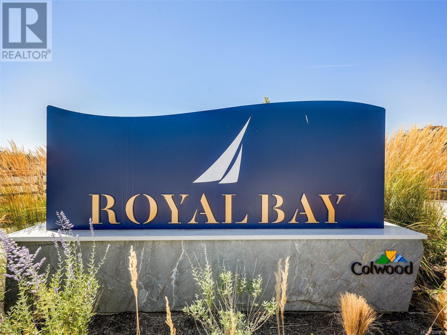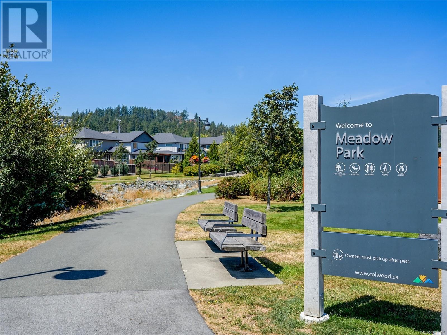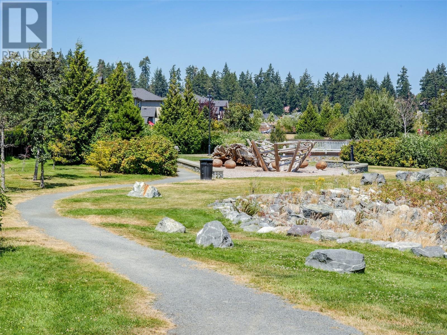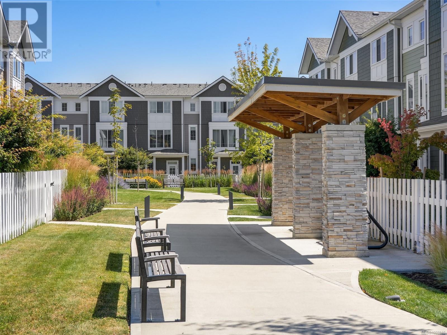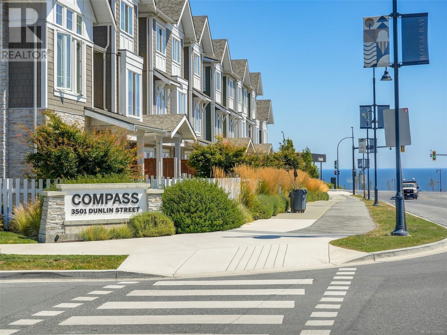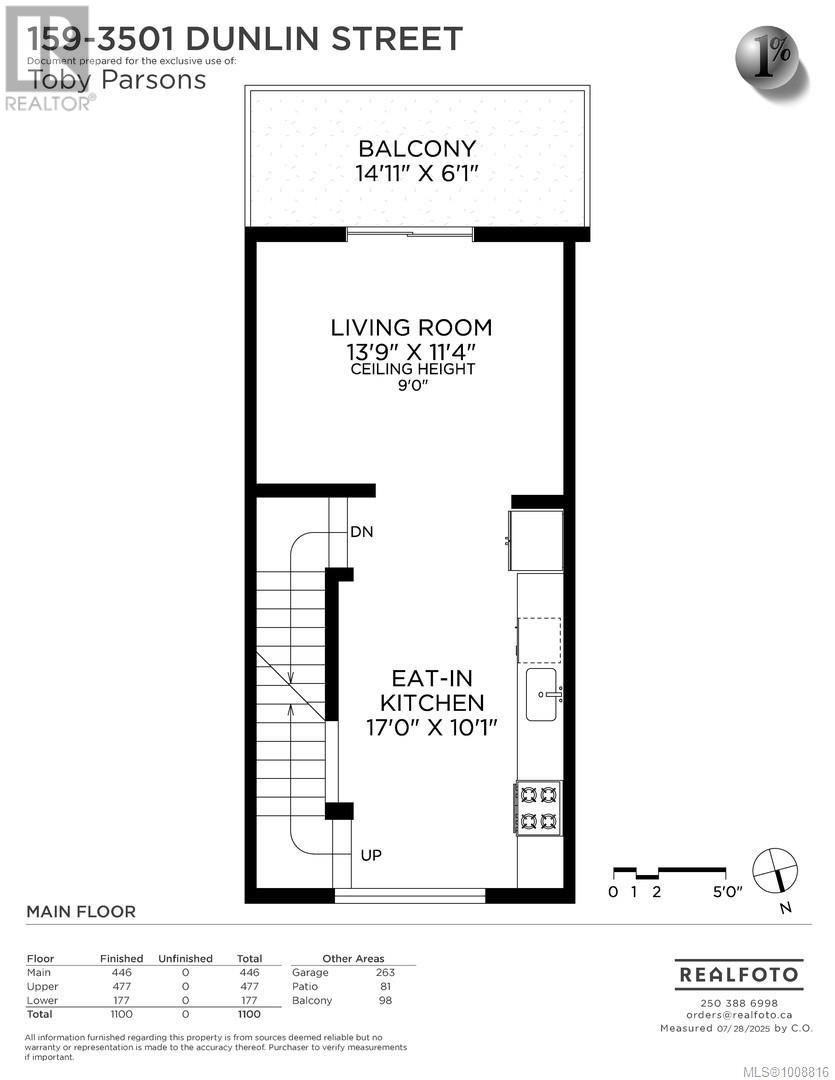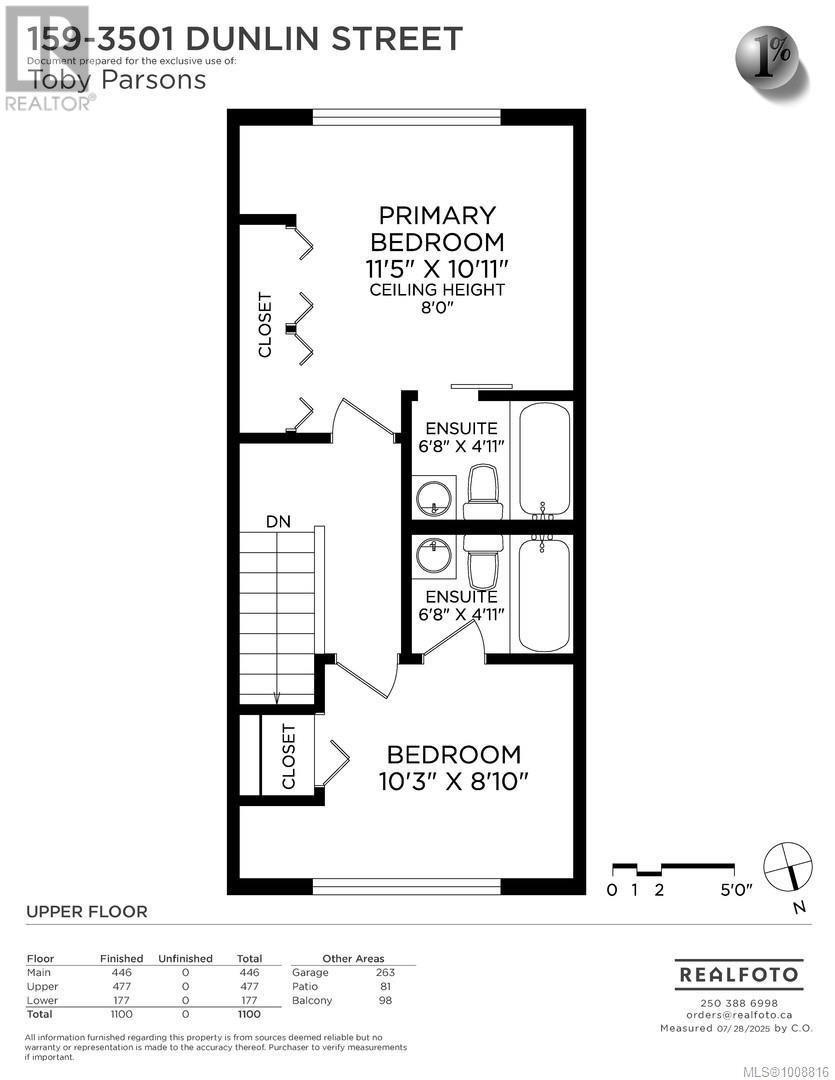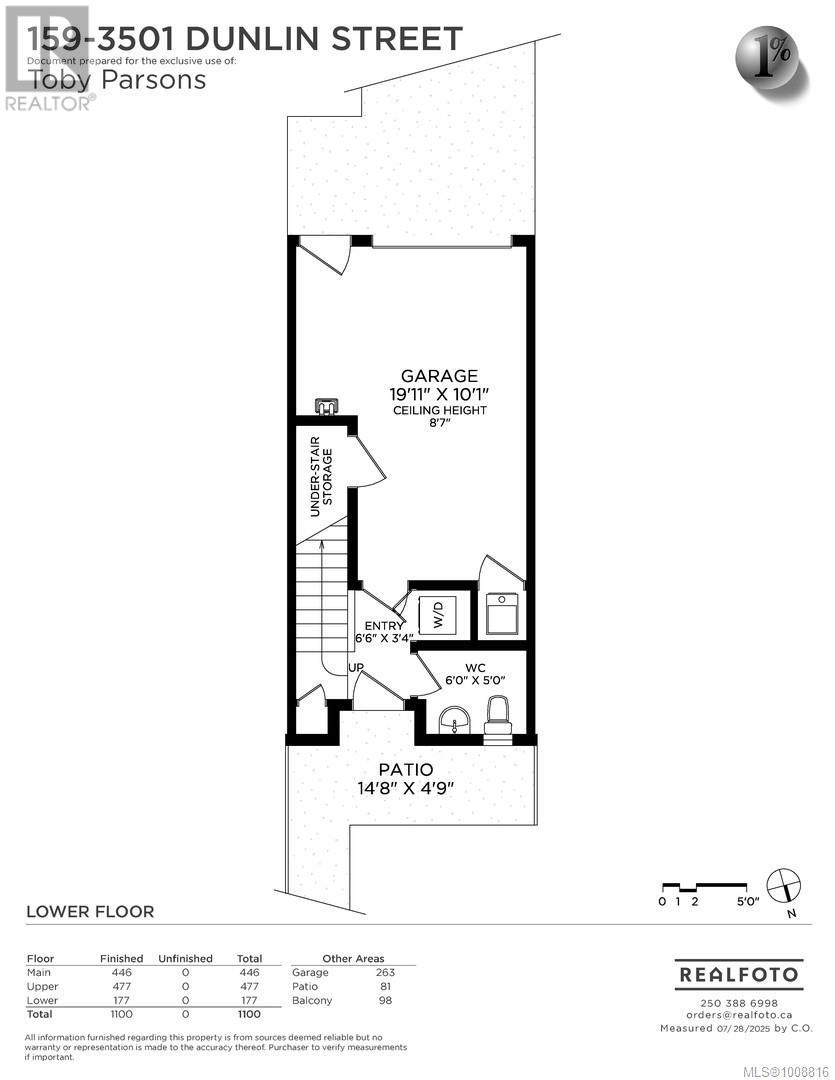159 3501 Dunlin St Colwood, British Columbia V9C 0P7
$659,900Maintenance,
$332 Monthly
Maintenance,
$332 MonthlyWelcome to this beautifully designed 3-level townhome that blends modern comfort with functional living in Royal Bay. Featuring 2 spacious bedrooms, 3 bathrooms, and a thoughtfully laid-out floor plan, this home offers the perfect balance of style and convenience for professionals, small families, or anyone looking to enjoy multi-level living. The main level welcomes you with an open-concept living room and kitchen with island/dining area. The modern kitchen includes sleek cabinetry, stainless steel appliances, and quartz countertops —perfect for entertaining or casual meals. Upstairs, you’ll find two generous bedrooms, each with its own full ensuite bathroom, offering ultimate privacy and comfort. Lower level has garage with powder room and storage area. Well maintained and move in ready. Save the GST vs buying new, call now to view! (id:46156)
Property Details
| MLS® Number | 1008816 |
| Property Type | Single Family |
| Neigbourhood | Royal Bay |
| Community Features | Pets Allowed, Family Oriented |
| Parking Space Total | 2 |
| Plan | Eps6748 |
Building
| Bathroom Total | 3 |
| Bedrooms Total | 2 |
| Constructed Date | 2020 |
| Cooling Type | None |
| Heating Fuel | Natural Gas |
| Heating Type | Forced Air |
| Size Interior | 1,363 Ft2 |
| Total Finished Area | 1100 Sqft |
| Type | Row / Townhouse |
Land
| Acreage | No |
| Size Irregular | 917 |
| Size Total | 917 Sqft |
| Size Total Text | 917 Sqft |
| Zoning Type | Residential |
Rooms
| Level | Type | Length | Width | Dimensions |
|---|---|---|---|---|
| Second Level | Ensuite | 4-Piece | ||
| Second Level | Bathroom | 4-Piece | ||
| Second Level | Bedroom | 10 ft | 9 ft | 10 ft x 9 ft |
| Second Level | Primary Bedroom | 11 ft | 11 ft | 11 ft x 11 ft |
| Lower Level | Bathroom | 2-Piece | ||
| Main Level | Kitchen | 17 ft | 10 ft | 17 ft x 10 ft |
| Main Level | Living Room | 14 ft | 11 ft | 14 ft x 11 ft |
https://www.realtor.ca/real-estate/28668481/159-3501-dunlin-st-colwood-royal-bay


