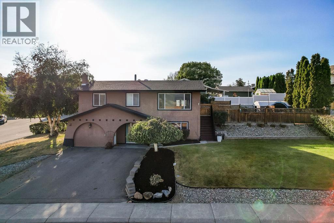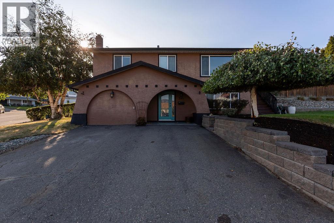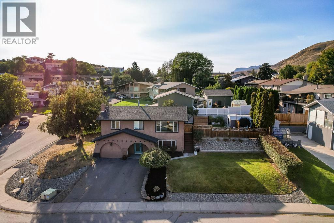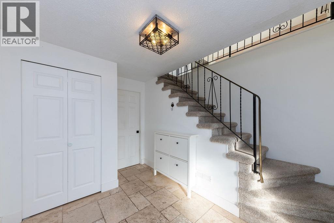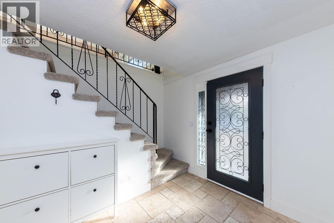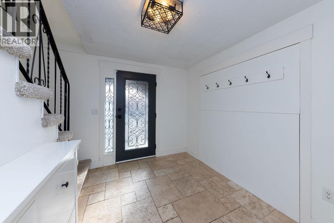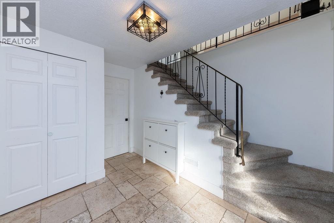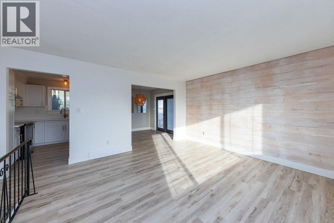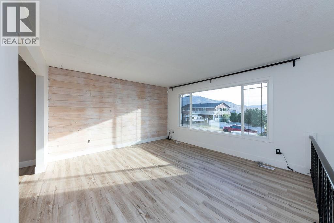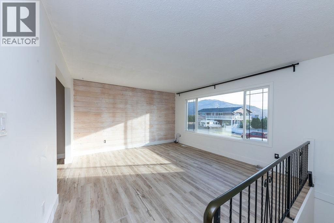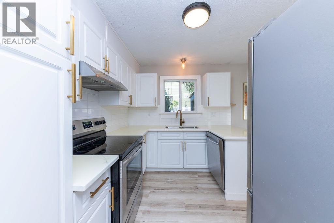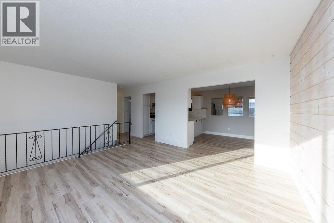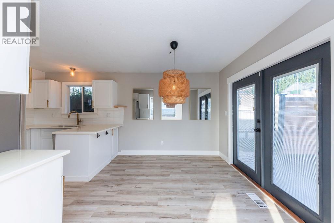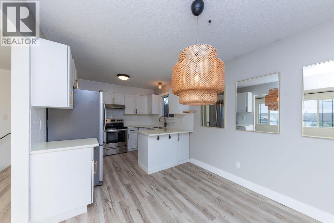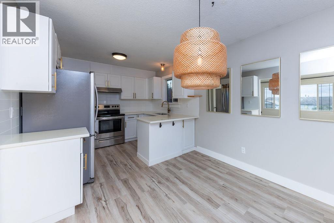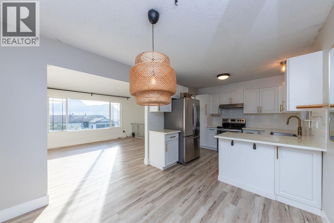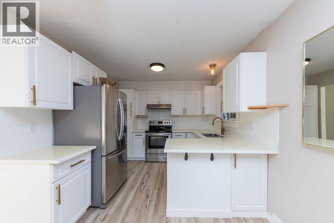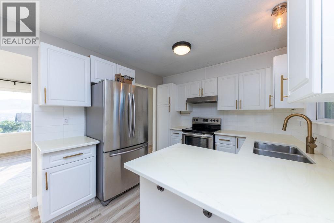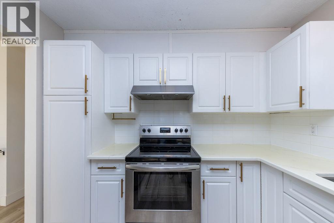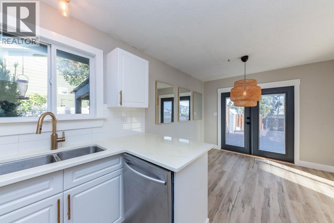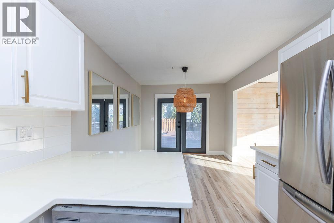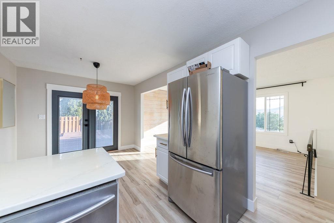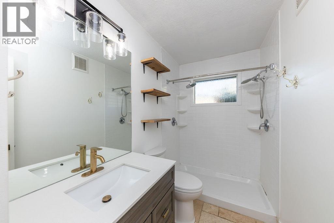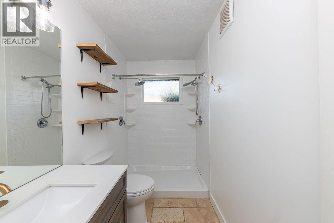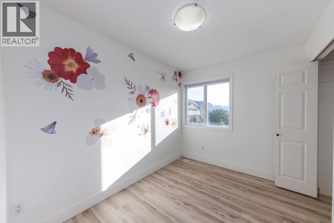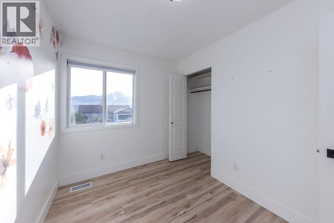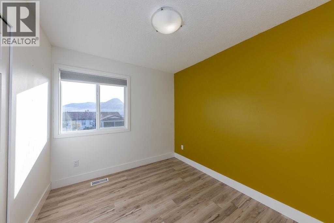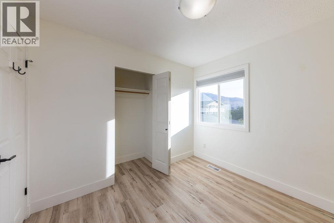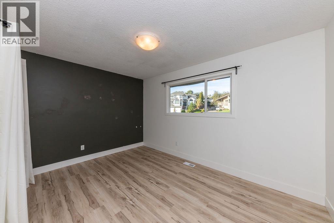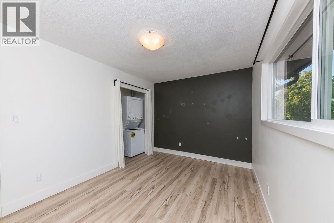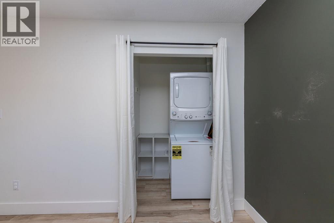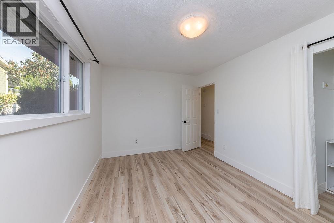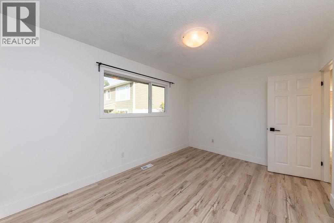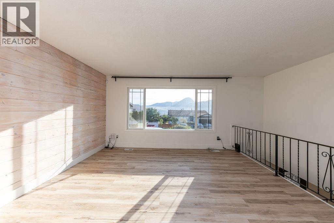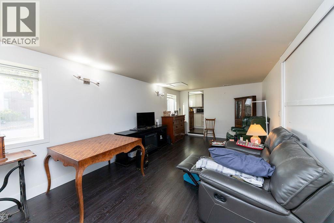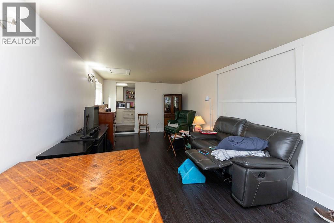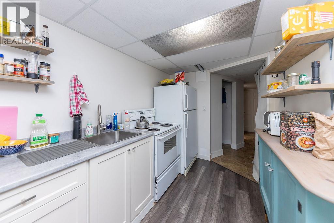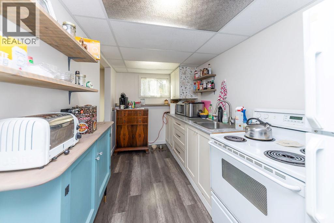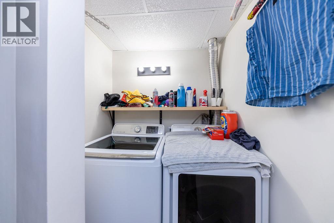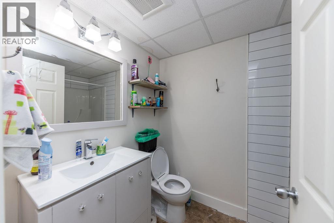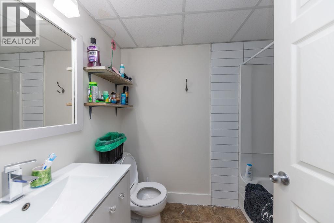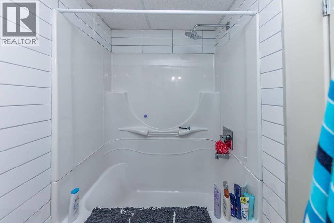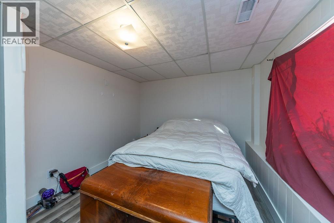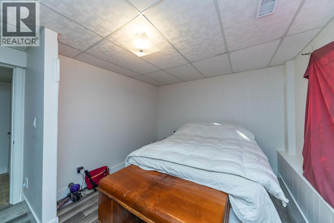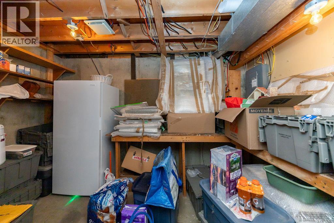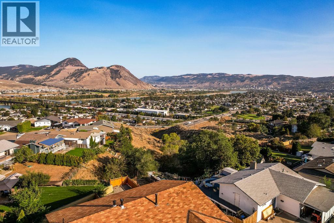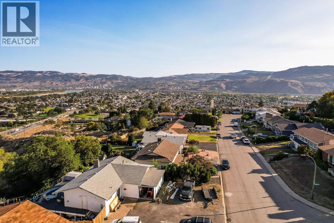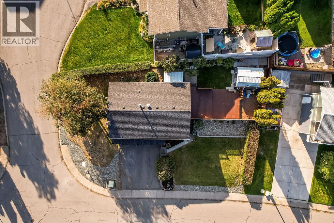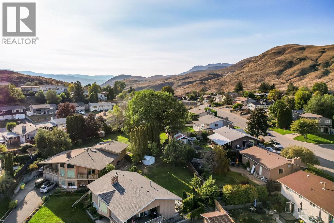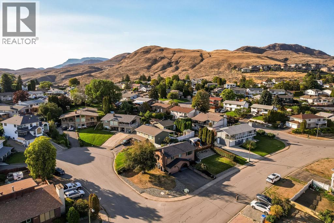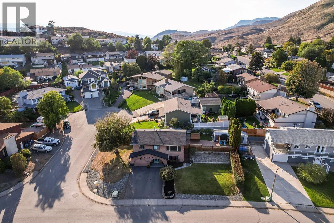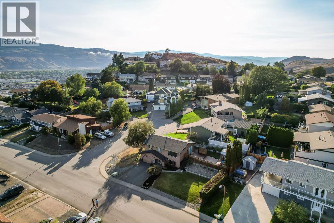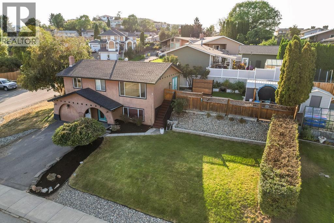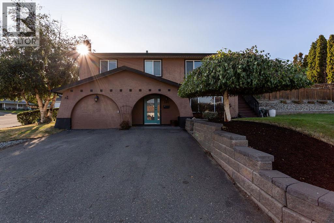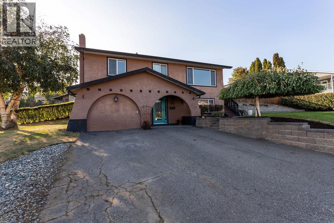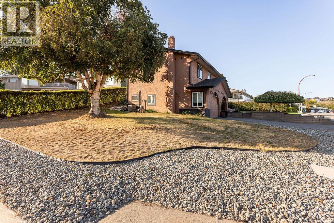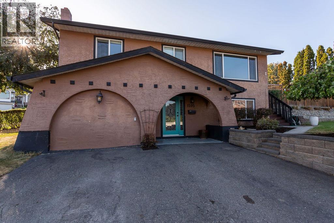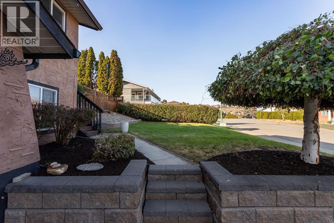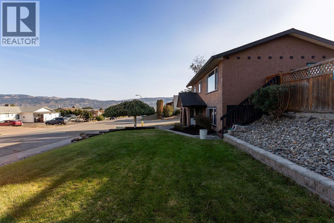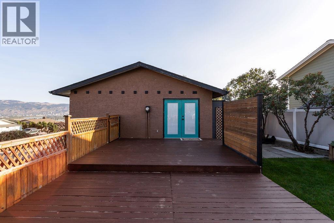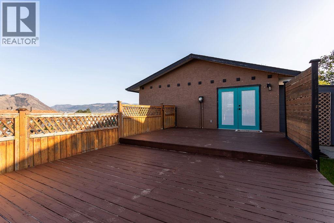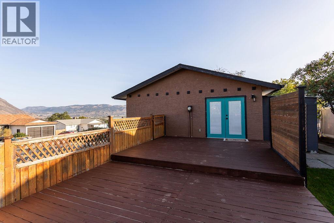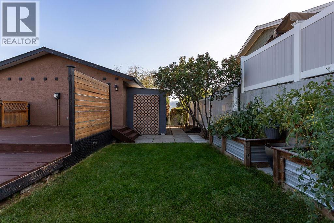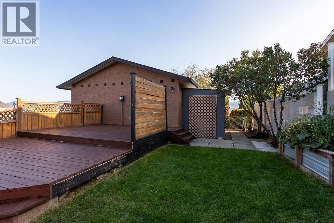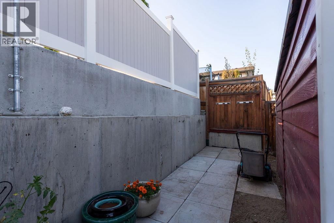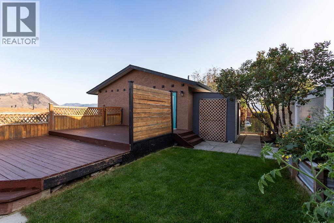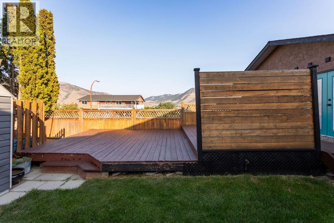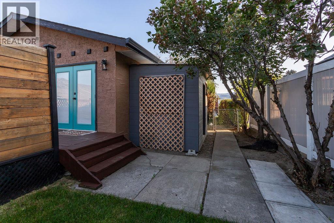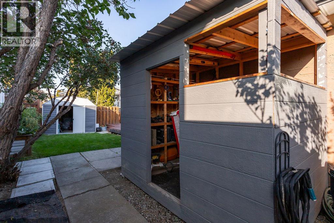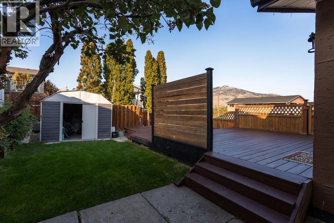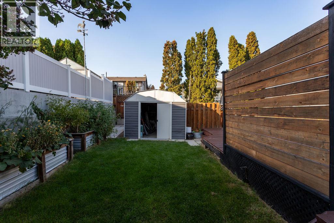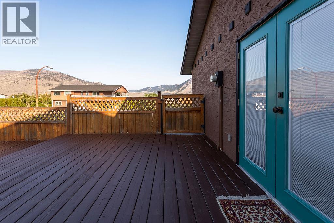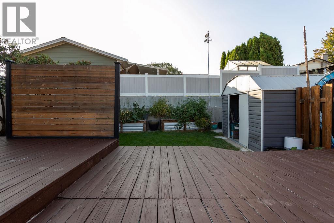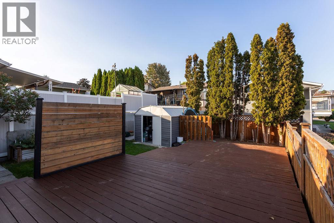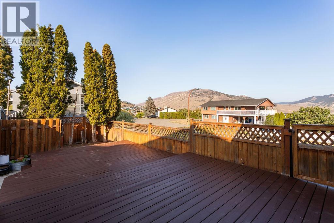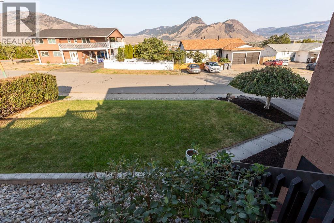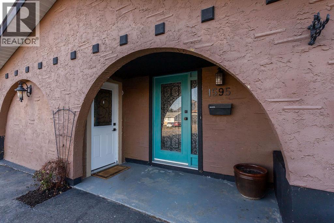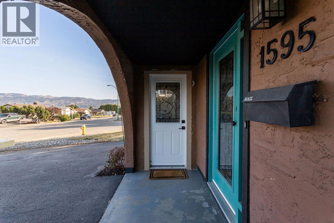1595 Hillcrest Avenue Kamloops, British Columbia V2B 7P5
4 Bedroom
2 Bathroom
1,741 ft2
Split Level Entry
Forced Air, See Remarks
Level
$664,900
Beautifully updated starter home situated on a spacious corner lot at the edge of a quiet cul-de-sac. The main floor features three bedrooms, a refreshed bathroom, and a newly renovated kitchen with modern cabinets and fresh paint. Just off the kitchen is a bright dining area with French doors opening to a large, private deck—perfect for relaxing or entertaining. The living room offers newer flooring and an expansive front window that fills the space with natural light and views. The finished basement includes a convenient mini-kitchen, a bright bedroom, and a generous rec room, providing plenty of space for guests or family. (id:46156)
Property Details
| MLS® Number | 10364030 |
| Property Type | Single Family |
| Neigbourhood | Batchelor Heights |
| Community Features | Family Oriented |
| Features | Cul-de-sac, Level Lot, Corner Site |
| Road Type | Cul De Sac |
| View Type | View (panoramic) |
Building
| Bathroom Total | 2 |
| Bedrooms Total | 4 |
| Appliances | Dishwasher |
| Architectural Style | Split Level Entry |
| Basement Type | Full |
| Constructed Date | 1975 |
| Construction Style Attachment | Detached |
| Construction Style Split Level | Other |
| Exterior Finish | Stucco |
| Flooring Type | Carpeted, Hardwood, Mixed Flooring |
| Foundation Type | Block |
| Heating Type | Forced Air, See Remarks |
| Roof Material | Asphalt Shingle |
| Roof Style | Unknown |
| Stories Total | 2 |
| Size Interior | 1,741 Ft2 |
| Type | House |
| Utility Water | Municipal Water |
Land
| Access Type | Easy Access |
| Acreage | No |
| Landscape Features | Level |
| Sewer | Municipal Sewage System |
| Size Irregular | 0.15 |
| Size Total | 0.15 Ac|under 1 Acre |
| Size Total Text | 0.15 Ac|under 1 Acre |
| Zoning Type | Unknown |
Rooms
| Level | Type | Length | Width | Dimensions |
|---|---|---|---|---|
| Basement | 3pc Bathroom | Measurements not available | ||
| Lower Level | Recreation Room | 10'9'' x 20'0'' | ||
| Lower Level | Bedroom | 9'8'' x 13'5'' | ||
| Main Level | Primary Bedroom | 9'5'' x 15'4'' | ||
| Main Level | Bedroom | 8'9'' x 10'4'' | ||
| Main Level | Living Room | 13'5'' x 14'0'' | ||
| Main Level | Dining Room | 8'0'' x 9'5'' | ||
| Main Level | Kitchen | 10'0'' x 9'5'' | ||
| Main Level | Bedroom | 10'0'' x 9'0'' | ||
| Main Level | 3pc Bathroom | Measurements not available |
https://www.realtor.ca/real-estate/28993631/1595-hillcrest-avenue-kamloops-batchelor-heights


