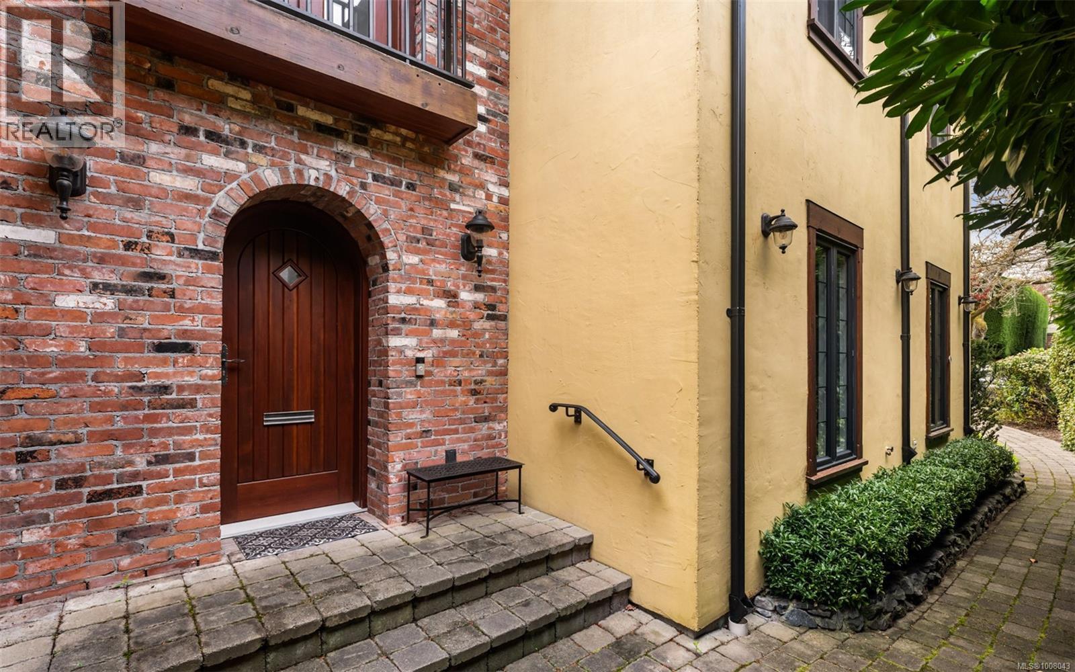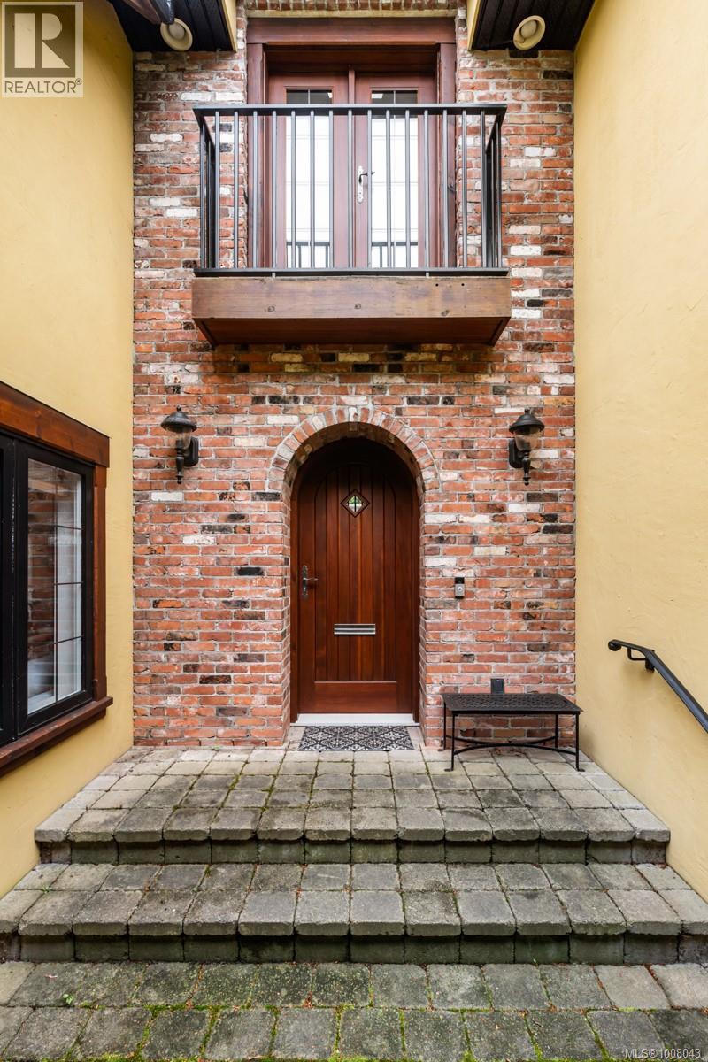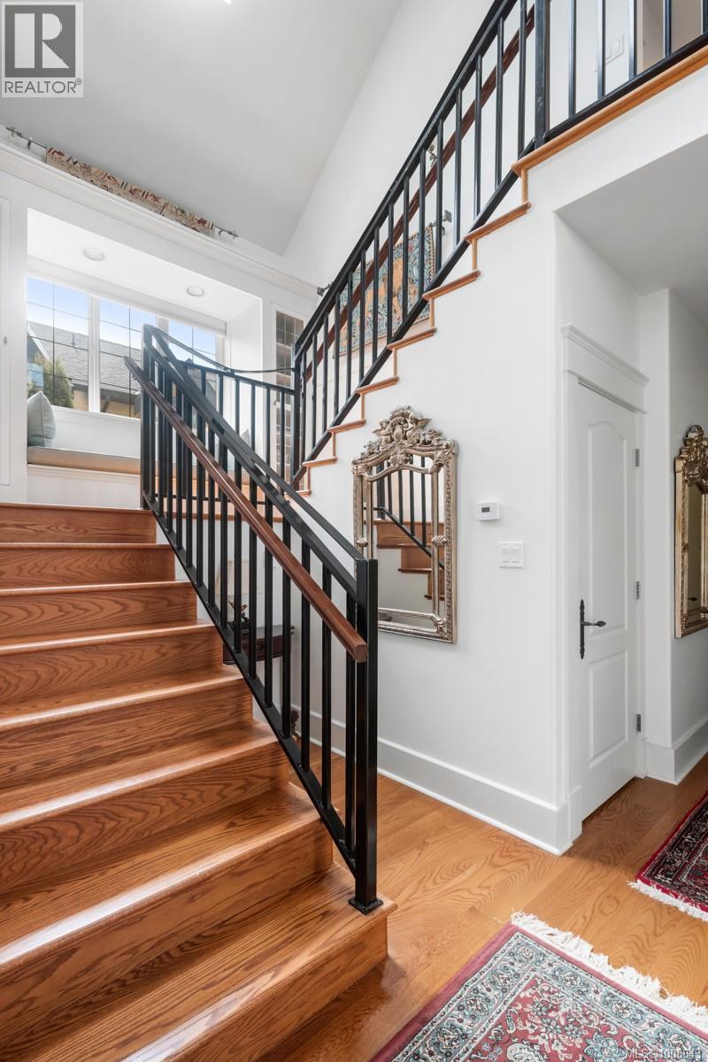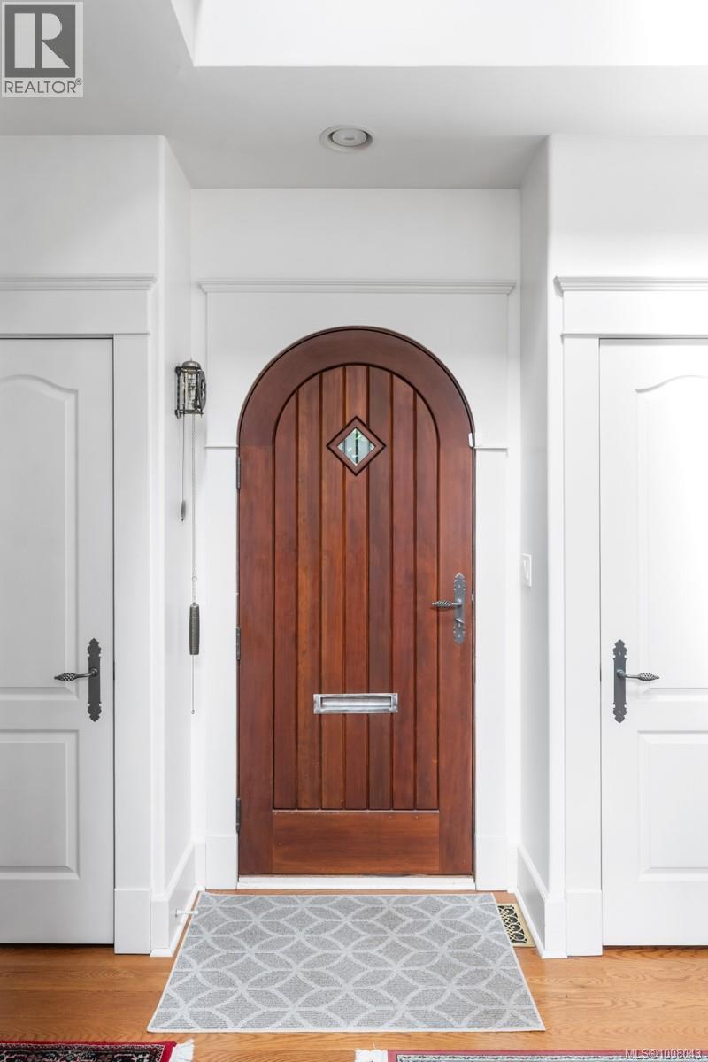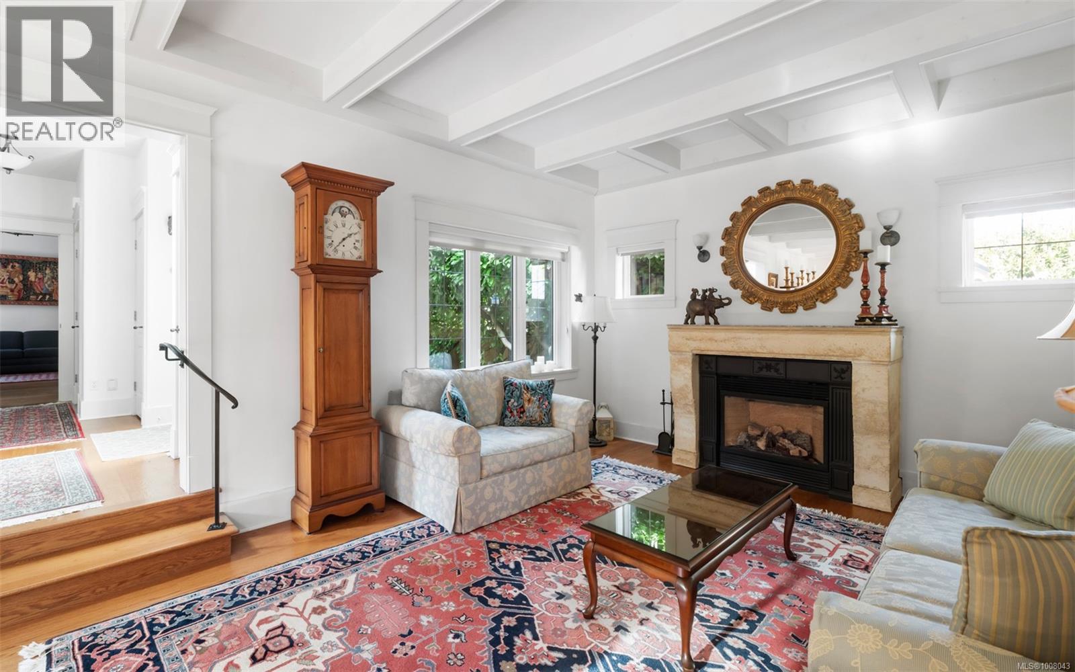4 Bedroom
4 Bathroom
4,135 ft2
Fireplace
None
Forced Air
$2,199,000
Tuscan-inspired elegant home just steps to historic Oak Bay Village. Built in 2002, this exquisite residence offers 3,242 sq/ft of refined living. The main level features a beautiful character Living Room w/a cozy Gas FP, a wonderful Great room w/15'8'' ceilings, a luxurious chef's kitchen & charming family room w/2nd Gas FP. Abundant natural light and a seamless flow out to your fenced and private rear yard will surely impress, while a spacious Primary suite nicely completes the main! Upstairs offers three well-appointed bedrooms (1 no closet), while the lower level includes a large rec room, dedicated Italian wine area w/a large Media room/workspace & 4th bath. Enjoy the warmth, charm, quality finishes and thoughtful design throughout. A detached garage with rear laneway access provides added convenience. Located on a beautifully landscaped lot in one of Oak Bay’s most desirable neighbourhoods—just a short stroll to shops, restaurants, schools & Willows Beach! A definite must see! (id:46156)
Property Details
|
MLS® Number
|
1008043 |
|
Property Type
|
Single Family |
|
Neigbourhood
|
North Oak Bay |
|
Features
|
Central Location, Level Lot, Southern Exposure, Other |
|
Parking Space Total
|
2 |
|
Plan
|
Vip919 |
|
Structure
|
Patio(s) |
Building
|
Bathroom Total
|
4 |
|
Bedrooms Total
|
4 |
|
Constructed Date
|
2002 |
|
Cooling Type
|
None |
|
Fireplace Present
|
Yes |
|
Fireplace Total
|
2 |
|
Heating Fuel
|
Natural Gas |
|
Heating Type
|
Forced Air |
|
Size Interior
|
4,135 Ft2 |
|
Total Finished Area
|
3242 Sqft |
|
Type
|
House |
Land
|
Acreage
|
No |
|
Size Irregular
|
6250 |
|
Size Total
|
6250 Sqft |
|
Size Total Text
|
6250 Sqft |
|
Zoning Type
|
Residential |
Rooms
| Level |
Type |
Length |
Width |
Dimensions |
|
Second Level |
Bedroom |
13 ft |
13 ft |
13 ft x 13 ft |
|
Second Level |
Bathroom |
|
|
4-Piece |
|
Second Level |
Bedroom |
13 ft |
11 ft |
13 ft x 11 ft |
|
Second Level |
Bedroom |
21 ft |
11 ft |
21 ft x 11 ft |
|
Lower Level |
Bathroom |
|
|
3-Piece |
|
Lower Level |
Media |
11 ft |
19 ft |
11 ft x 19 ft |
|
Lower Level |
Recreation Room |
11 ft |
14 ft |
11 ft x 14 ft |
|
Main Level |
Patio |
9 ft |
12 ft |
9 ft x 12 ft |
|
Main Level |
Patio |
24 ft |
12 ft |
24 ft x 12 ft |
|
Main Level |
Bathroom |
|
|
2-Piece |
|
Main Level |
Ensuite |
|
|
6-Piece |
|
Main Level |
Primary Bedroom |
13 ft |
23 ft |
13 ft x 23 ft |
|
Main Level |
Laundry Room |
13 ft |
5 ft |
13 ft x 5 ft |
|
Main Level |
Family Room |
13 ft |
11 ft |
13 ft x 11 ft |
|
Main Level |
Kitchen |
13 ft |
11 ft |
13 ft x 11 ft |
|
Main Level |
Dining Room |
13 ft |
11 ft |
13 ft x 11 ft |
|
Main Level |
Living Room |
13 ft |
16 ft |
13 ft x 16 ft |
|
Main Level |
Entrance |
10 ft |
7 ft |
10 ft x 7 ft |
|
Other |
Storage |
7 ft |
7 ft |
7 ft x 7 ft |
https://www.realtor.ca/real-estate/28634051/1597-hampshire-rd-oak-bay-north-oak-bay



