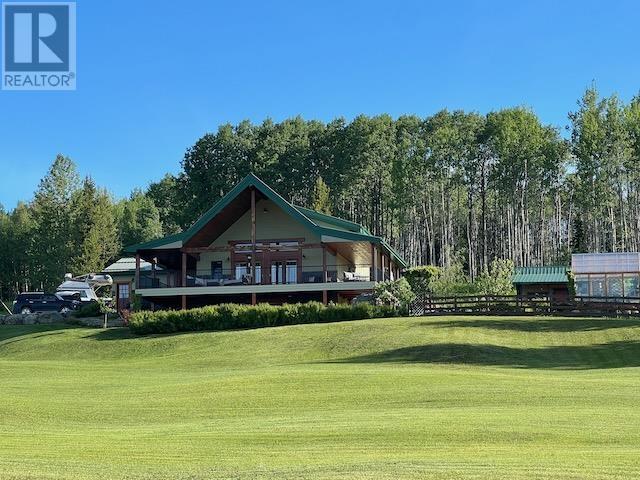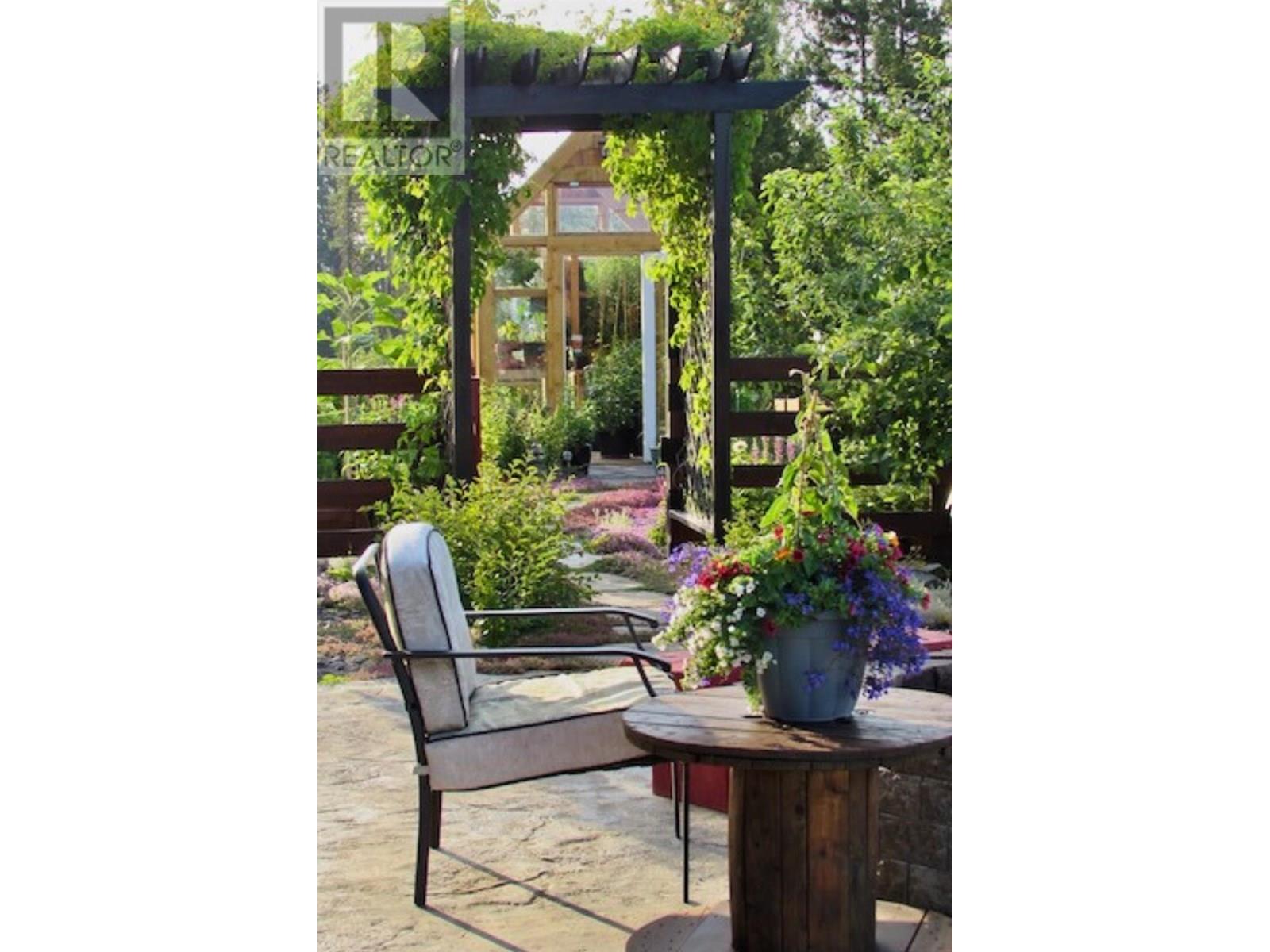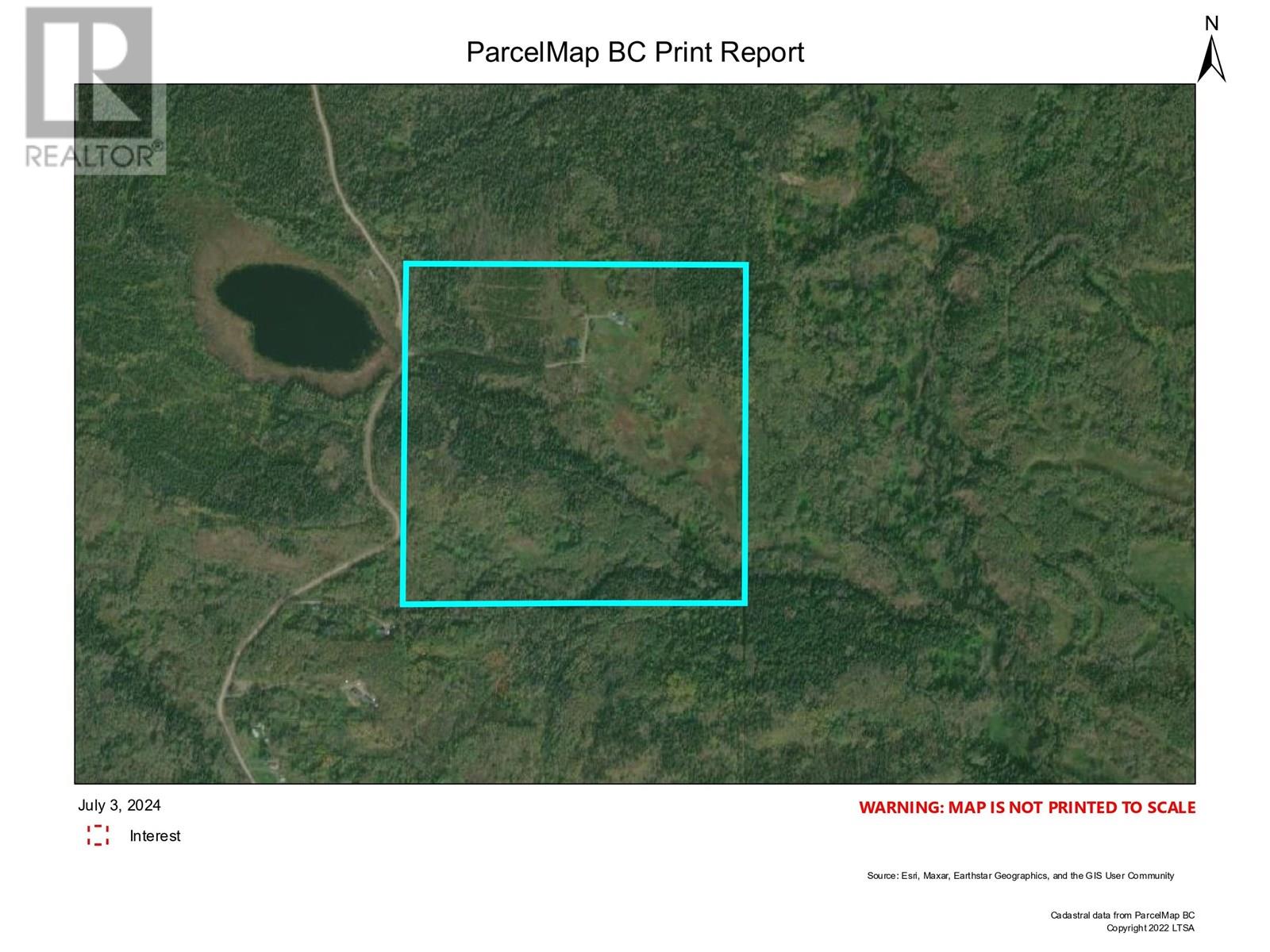5 Bedroom
4 Bathroom
3,269 ft2
Radiant/infra-Red Heat
Acreage
$1,250,000
* PREC - Personal Real Estate Corporation. Stunning one-of-kind, 2008 custom built 5 bdrm home on a beautiful 160 acres just outside of Houston. Amazing views from the covered wrap-around deck overlook the beautifully landscaped yard, gardens & pasture with the mountains & valley as it's backdrop. High-end finishing, quality craftsmanship & meticulous maintenance are evident throughout, inside & out! The main living area features high vaulted ceilings in the Living/dining area & gorgeous kitchen w/ custom made maple cabinetry, large island & spacious pantry. Main floor master suite has a walk-in closet & beautiful full ensuite w/ steel clawfoot tub. Laundry conveniently located on main off garage w/ heated floors. Above loft: 3 bdrms, full bath & cozy reading area. Daylight bsmt: Spacious fam rm, 5th bdrm, full bath. A Must See! (id:46156)
Property Details
|
MLS® Number
|
R2901614 |
|
Property Type
|
Single Family |
|
View Type
|
Mountain View, Valley View |
Building
|
Bathroom Total
|
4 |
|
Bedrooms Total
|
5 |
|
Appliances
|
Washer/dryer Combo, Range, Refrigerator |
|
Basement Development
|
Finished |
|
Basement Type
|
N/a (finished) |
|
Constructed Date
|
2008 |
|
Construction Style Attachment
|
Detached |
|
Foundation Type
|
Concrete Perimeter |
|
Heating Fuel
|
Propane |
|
Heating Type
|
Radiant/infra-red Heat |
|
Roof Material
|
Metal |
|
Roof Style
|
Conventional |
|
Stories Total
|
3 |
|
Size Interior
|
3,269 Ft2 |
|
Type
|
House |
|
Utility Water
|
Ground-level Well |
Parking
Land
|
Acreage
|
Yes |
|
Size Irregular
|
160 |
|
Size Total
|
160 Ac |
|
Size Total Text
|
160 Ac |
Rooms
| Level |
Type |
Length |
Width |
Dimensions |
|
Above |
Library |
14 ft |
10 ft |
14 ft x 10 ft |
|
Above |
Bedroom 2 |
14 ft ,3 in |
9 ft ,1 in |
14 ft ,3 in x 9 ft ,1 in |
|
Above |
Bedroom 3 |
11 ft ,9 in |
12 ft ,3 in |
11 ft ,9 in x 12 ft ,3 in |
|
Above |
Bedroom 4 |
14 ft ,3 in |
9 ft ,1 in |
14 ft ,3 in x 9 ft ,1 in |
|
Basement |
Bedroom 5 |
9 ft ,1 in |
12 ft ,1 in |
9 ft ,1 in x 12 ft ,1 in |
|
Basement |
Utility Room |
19 ft ,8 in |
9 ft ,7 in |
19 ft ,8 in x 9 ft ,7 in |
|
Basement |
Storage |
7 ft ,6 in |
9 ft ,7 in |
7 ft ,6 in x 9 ft ,7 in |
|
Basement |
Family Room |
27 ft ,8 in |
31 ft ,3 in |
27 ft ,8 in x 31 ft ,3 in |
|
Main Level |
Living Room |
14 ft ,2 in |
21 ft ,1 in |
14 ft ,2 in x 21 ft ,1 in |
|
Main Level |
Kitchen |
13 ft ,1 in |
18 ft ,1 in |
13 ft ,1 in x 18 ft ,1 in |
|
Main Level |
Dining Room |
13 ft ,1 in |
9 ft ,8 in |
13 ft ,1 in x 9 ft ,8 in |
|
Main Level |
Primary Bedroom |
14 ft ,3 in |
15 ft ,8 in |
14 ft ,3 in x 15 ft ,8 in |
|
Main Level |
Foyer |
7 ft ,8 in |
8 ft ,4 in |
7 ft ,8 in x 8 ft ,4 in |
|
Main Level |
Laundry Room |
7 ft ,1 in |
8 ft ,1 in |
7 ft ,1 in x 8 ft ,1 in |
https://www.realtor.ca/real-estate/27122391/15976-jarman-road-topley














































