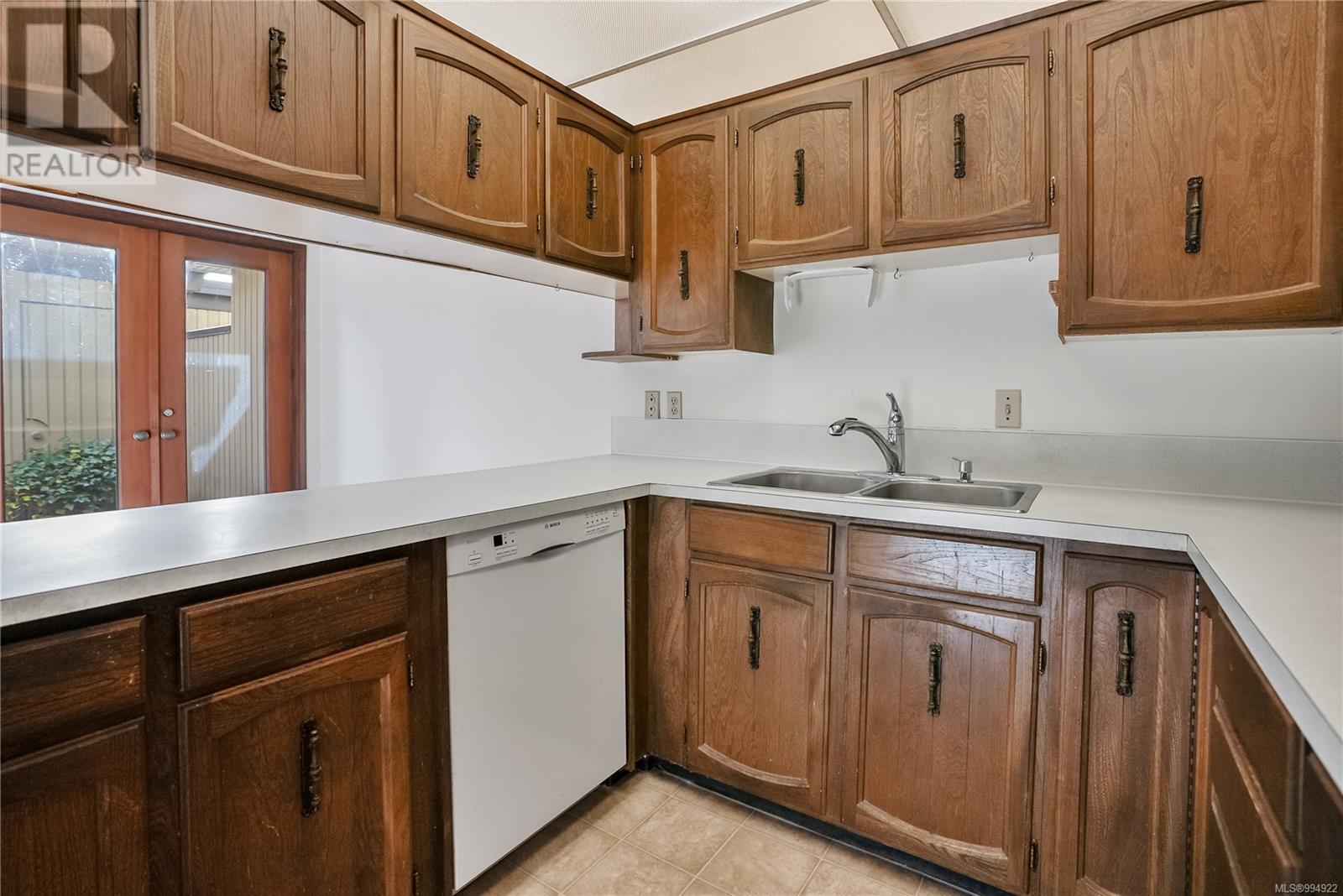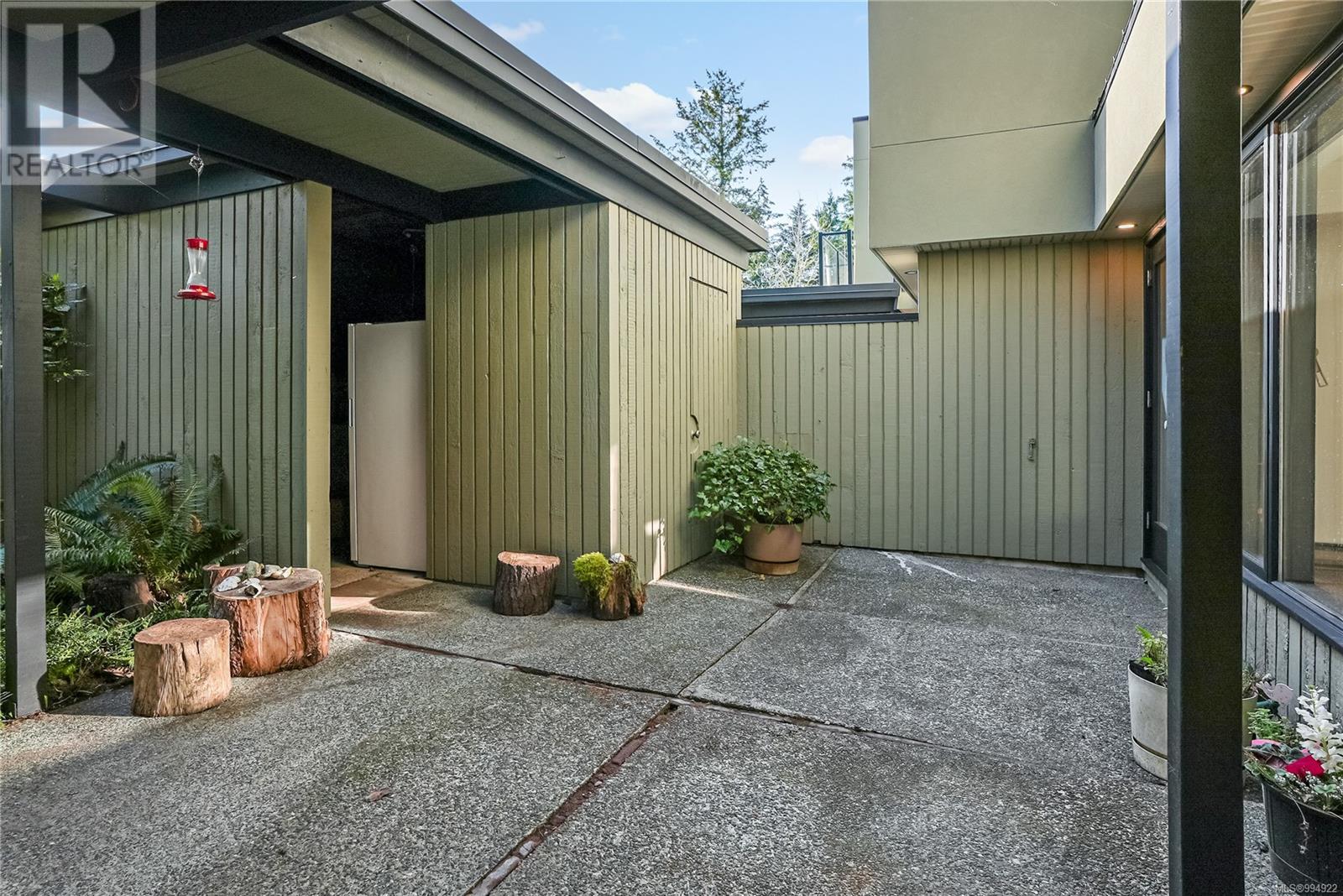3 Bedroom
3 Bathroom
2,542 ft2
Westcoast
Fireplace
None
Baseboard Heaters
Waterfront On Ocean
$1,250,000Maintenance,
$1,032.83 Monthly
Welcome to a rare opportunity at The Breakwater — an oceanfront townhome in one of Sidney’s most coveted locations, nestled beside Van Isle Marina and just steps from a sandy beach. This spacious 3-bedroom, 3-bathroom home offers approximately 1,800 sq. ft. of living space, freshly painted with brand-new carpet throughout — the perfect blank canvas for your renovation ideas. Enjoy the best of coastal living with sweeping views of Coal Island, Mt. Baker, and Tsehum Harbour. The home features a functional layout, a cozy wood-burning fireplace, and a private garage. Whether you're launching a kayak, setting a crab trap, or simply relaxing on the patio with marine activity as your backdrop, this is a lifestyle like no other. This pet-friendly complex offers peace, privacy, and endless potential to create your dream home by the sea. (id:46156)
Property Details
|
MLS® Number
|
994922 |
|
Property Type
|
Single Family |
|
Neigbourhood
|
Sidney North-East |
|
Community Name
|
Breakwater |
|
Community Features
|
Pets Allowed With Restrictions, Family Oriented |
|
Features
|
Cul-de-sac, Private Setting, Other, Marine Oriented |
|
Plan
|
60 |
|
Structure
|
Patio(s) |
|
View Type
|
Mountain View, Ocean View |
|
Water Front Type
|
Waterfront On Ocean |
Building
|
Bathroom Total
|
3 |
|
Bedrooms Total
|
3 |
|
Architectural Style
|
Westcoast |
|
Constructed Date
|
1972 |
|
Cooling Type
|
None |
|
Fireplace Present
|
Yes |
|
Fireplace Total
|
1 |
|
Heating Fuel
|
Electric, Wood |
|
Heating Type
|
Baseboard Heaters |
|
Size Interior
|
2,542 Ft2 |
|
Total Finished Area
|
1865 Sqft |
|
Type
|
Row / Townhouse |
Parking
Land
|
Access Type
|
Road Access |
|
Acreage
|
No |
|
Size Irregular
|
3023 |
|
Size Total
|
3023 Sqft |
|
Size Total Text
|
3023 Sqft |
|
Zoning Type
|
Residential |
Rooms
| Level |
Type |
Length |
Width |
Dimensions |
|
Second Level |
Other |
|
|
10' x 18' |
|
Second Level |
Bedroom |
|
|
9' x 12' |
|
Second Level |
Bathroom |
|
|
8' x 8' |
|
Second Level |
Bedroom |
|
|
13' x 12' |
|
Second Level |
Ensuite |
|
|
11' x 7' |
|
Second Level |
Primary Bedroom |
|
|
13' x 15' |
|
Second Level |
Balcony |
|
|
10' x 6' |
|
Second Level |
Balcony |
|
|
13' x 8' |
|
Main Level |
Patio |
|
|
23' x 10' |
|
Main Level |
Patio |
|
|
11' x 10' |
|
Main Level |
Bathroom |
|
|
3' x 6' |
|
Main Level |
Living Room |
|
|
23' x 14' |
|
Main Level |
Dining Room |
|
|
16' x 10' |
|
Main Level |
Kitchen |
|
|
10' x 8' |
|
Main Level |
Family Room |
|
|
14' x 8' |
|
Main Level |
Entrance |
|
|
7' x 8' |
https://www.realtor.ca/real-estate/28155001/16-2330-harbour-rd-sidney-sidney-north-east










































