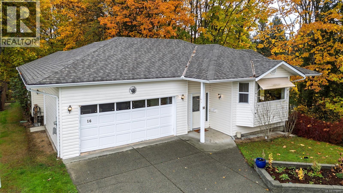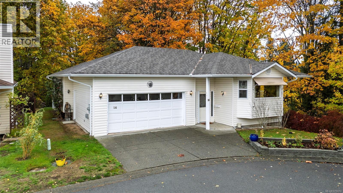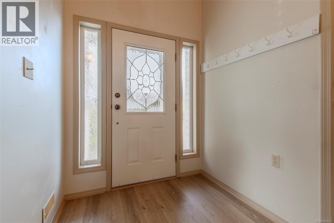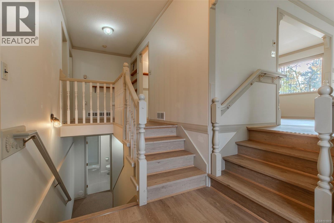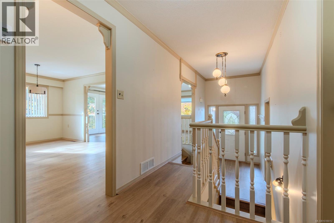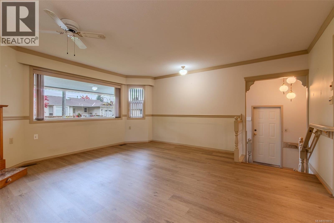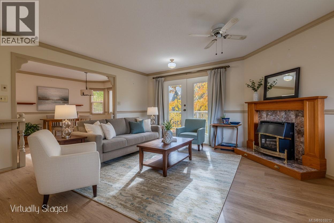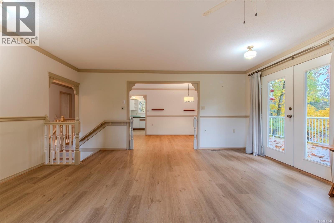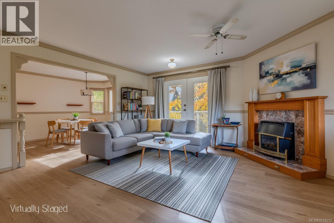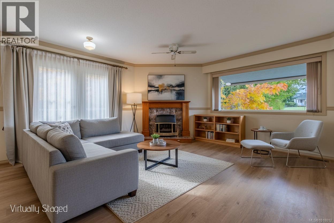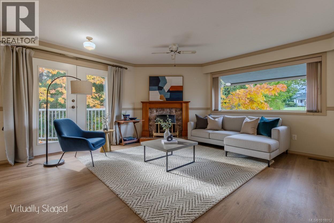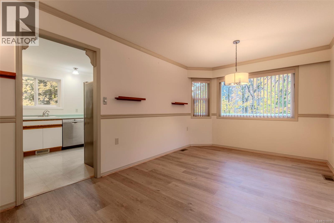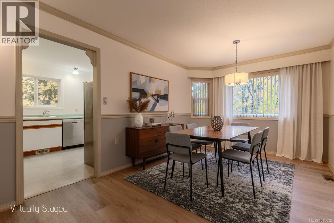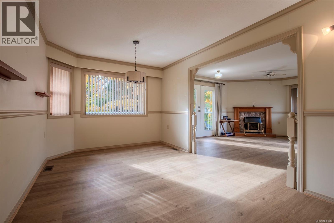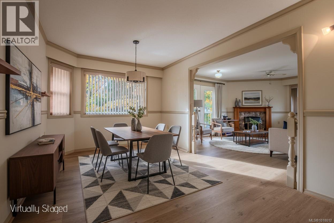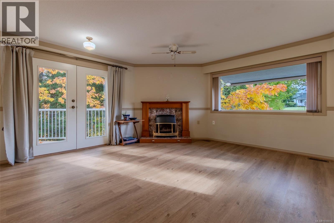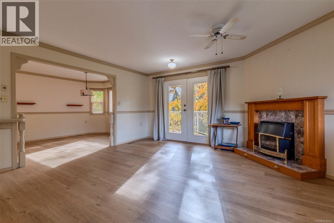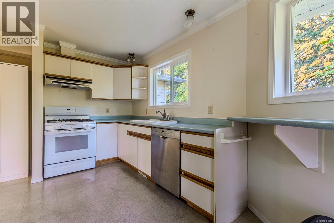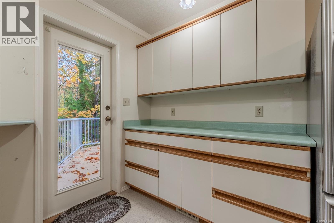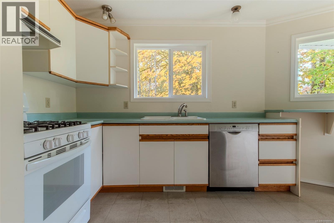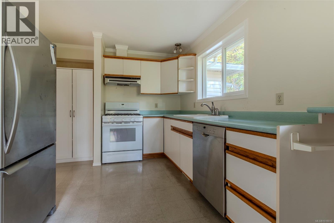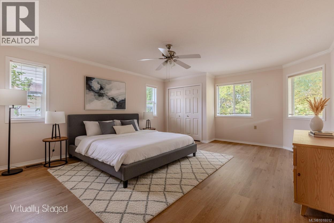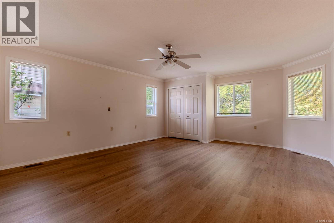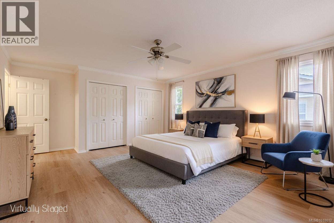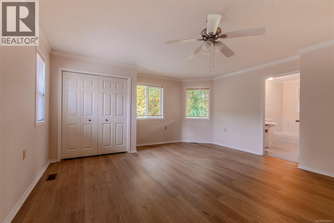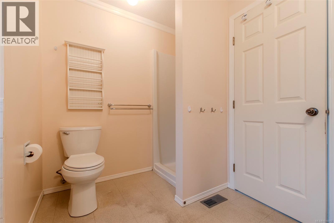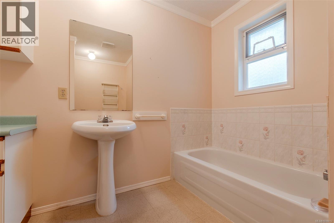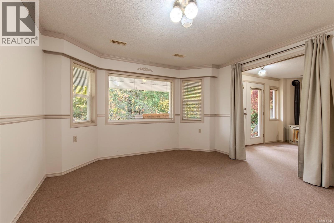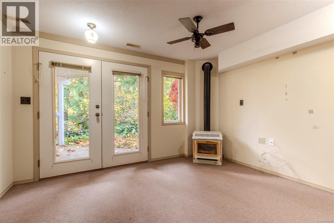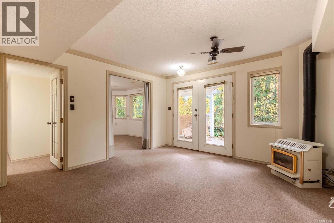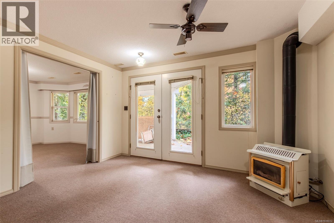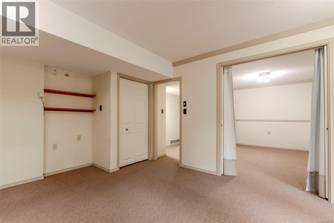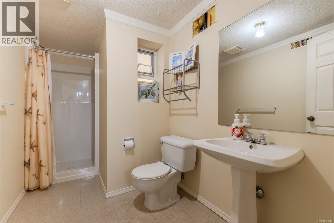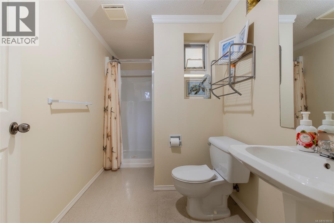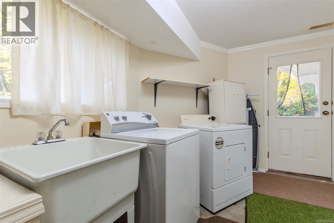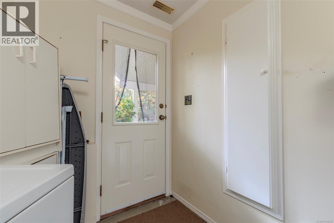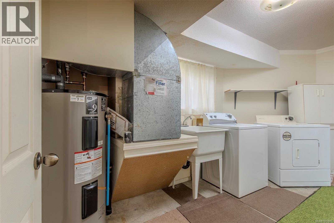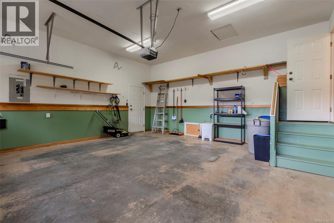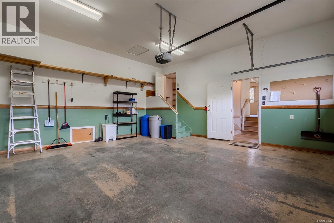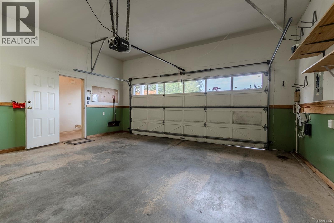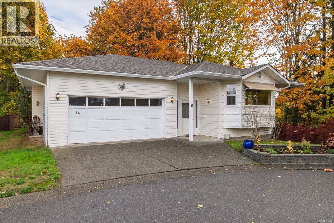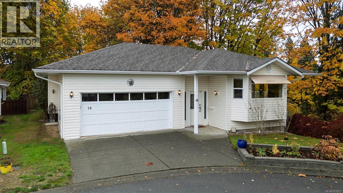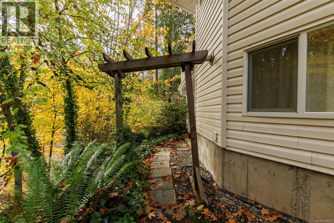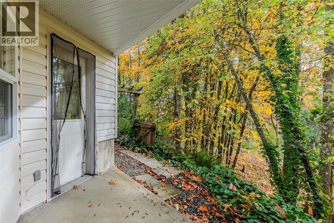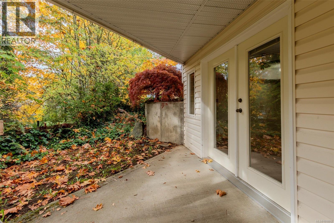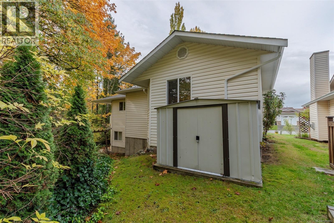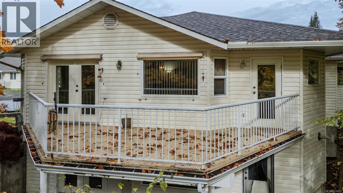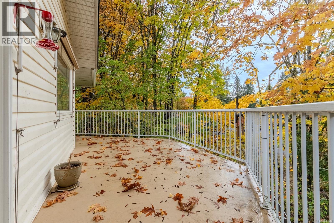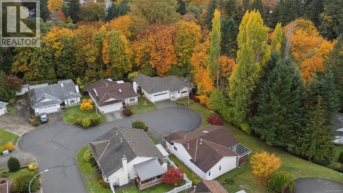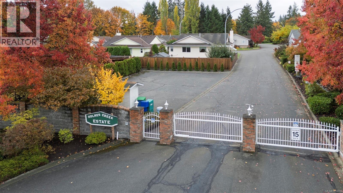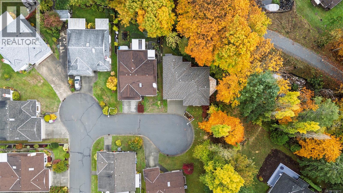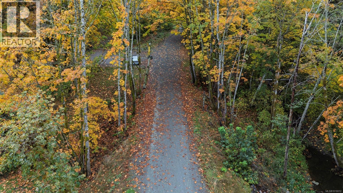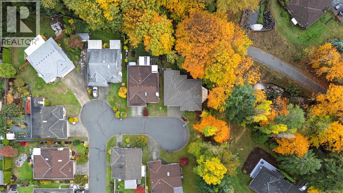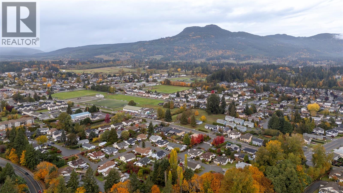2 Bedroom
3 Bathroom
2,149 ft2
Fireplace
Wall Unit
Forced Air
$619,000Maintenance,
$145 Monthly
Welcome to this well maintained home located at the end of a quiet cul-de-sac in Holmes Creek, 55+, gated, community. Offering just over 2,000 sq.ft. of finished living space, this charming residence backs onto the scenic Cowichan Valley Trail and offers a peaceful, natural setting with views of trees and nearby creeks. The main level features a spacious primary bedroom complete with a 4-piece ensuite, a bright kitchen and dining area, and a cozy living room with a gas fireplace. Double doors lead out to a private deck. A natural gas furnace provides efficient heating throughout the home. Downstairs, you’ll find a generous rec room, an additional bedroom, a laundry room, and ample storage space. The double garage offers plenty of parking and extra storage, and there's even a handy storage shed in the backyard. Enjoy the quiet, nature-filled surroundings while being just minutes from local amenities. This is the perfect downsizing opportunity in a welcoming community. (id:46156)
Property Details
|
MLS® Number
|
1018012 |
|
Property Type
|
Single Family |
|
Neigbourhood
|
West Duncan |
|
Community Features
|
Pets Allowed With Restrictions, Age Restrictions |
|
Parking Space Total
|
2 |
Building
|
Bathroom Total
|
3 |
|
Bedrooms Total
|
2 |
|
Appliances
|
Refrigerator, Stove, Washer, Dryer |
|
Constructed Date
|
1993 |
|
Cooling Type
|
Wall Unit |
|
Fireplace Present
|
Yes |
|
Fireplace Total
|
2 |
|
Heating Fuel
|
Natural Gas |
|
Heating Type
|
Forced Air |
|
Size Interior
|
2,149 Ft2 |
|
Total Finished Area
|
2149 Sqft |
|
Type
|
House |
Parking
Land
|
Acreage
|
No |
|
Size Irregular
|
6500 |
|
Size Total
|
6500 Sqft |
|
Size Total Text
|
6500 Sqft |
|
Zoning Description
|
R-3 |
|
Zoning Type
|
Residential |
Rooms
| Level |
Type |
Length |
Width |
Dimensions |
|
Lower Level |
Storage |
|
|
11'4 x 5'11 |
|
Lower Level |
Laundry Room |
|
|
15'4 x 8'9 |
|
Lower Level |
Recreation Room |
|
|
12'9 x 13'8 |
|
Lower Level |
Bedroom |
|
|
12'8 x 15'2 |
|
Lower Level |
Bathroom |
|
|
3-Piece |
|
Main Level |
Living Room |
|
|
16'8 x 16'11 |
|
Main Level |
Kitchen |
|
15 ft |
Measurements not available x 15 ft |
|
Main Level |
Entrance |
|
|
22'8 x 6'6 |
|
Main Level |
Ensuite |
|
|
4-Piece |
|
Main Level |
Dining Room |
|
|
10'10 x 16'11 |
|
Main Level |
Primary Bedroom |
|
|
21'5 x 15'11 |
|
Main Level |
Bathroom |
|
|
2-Piece |
https://www.realtor.ca/real-estate/29016324/16-3144-sherman-rd-duncan-west-duncan


