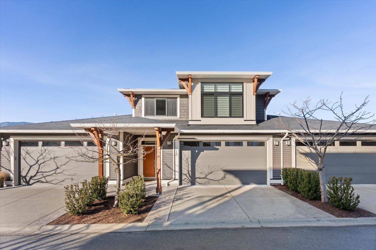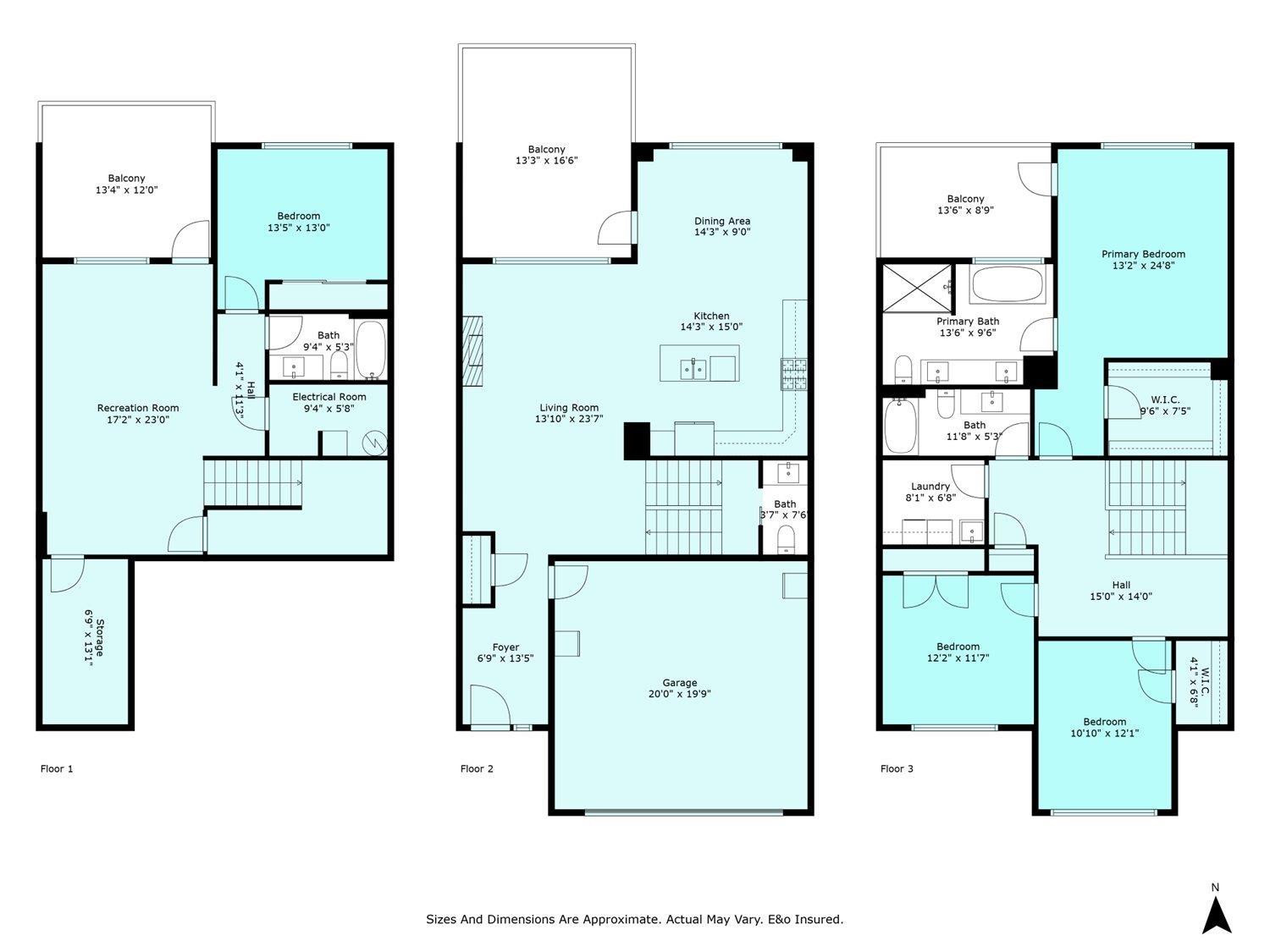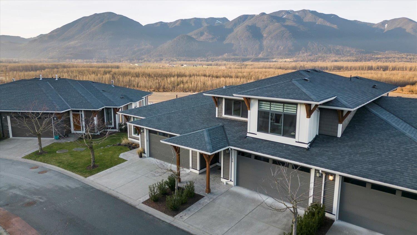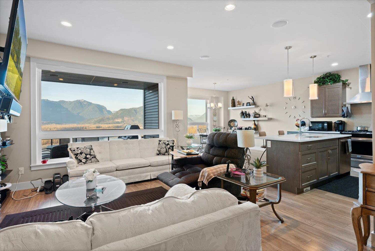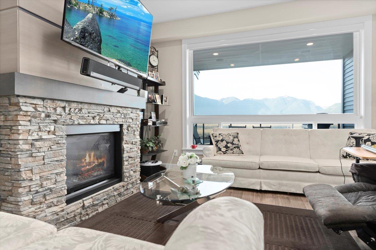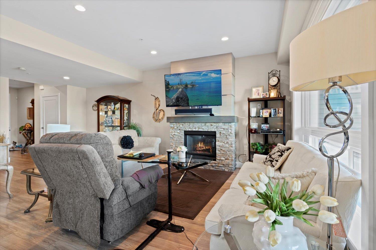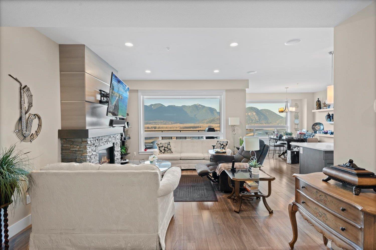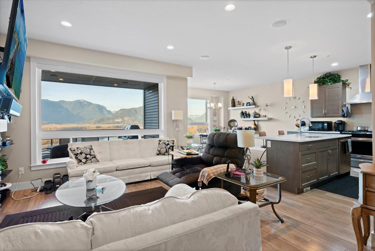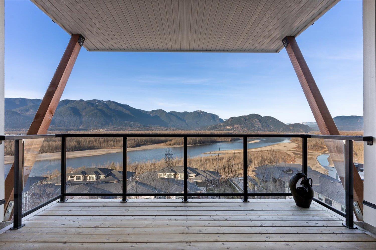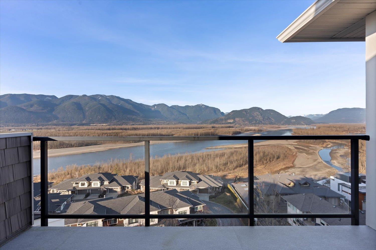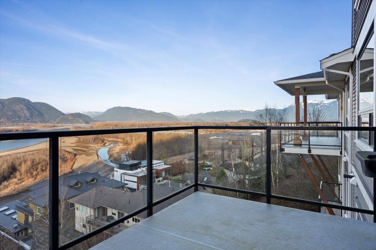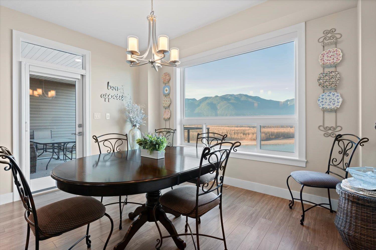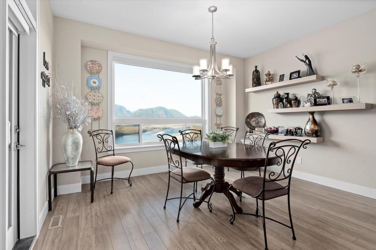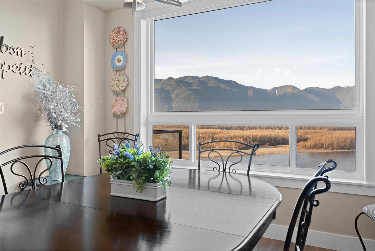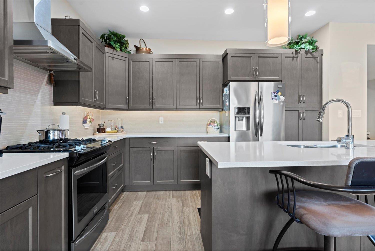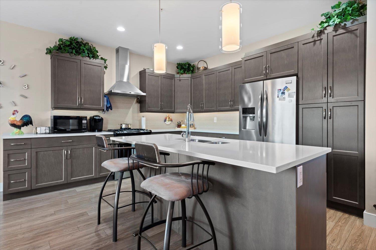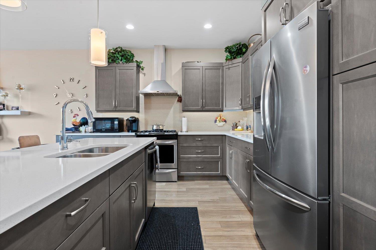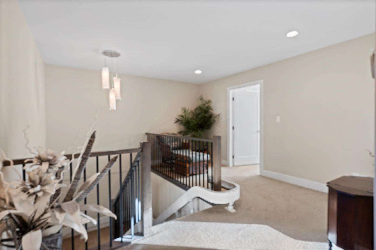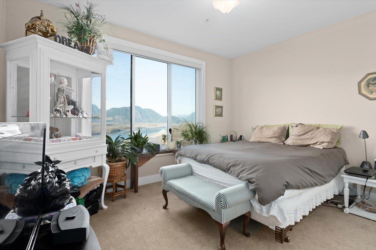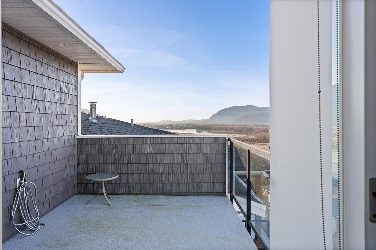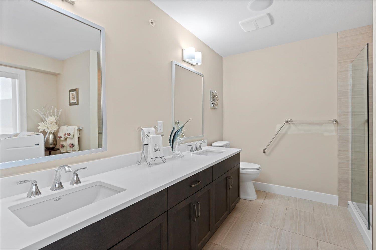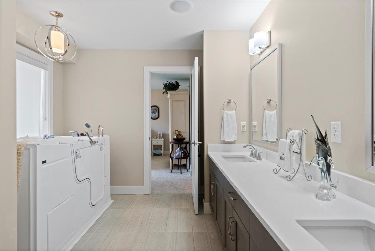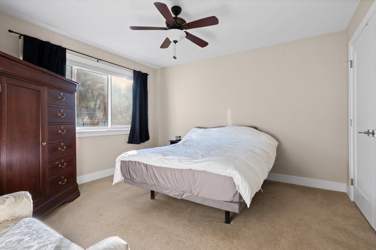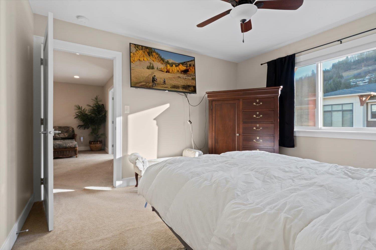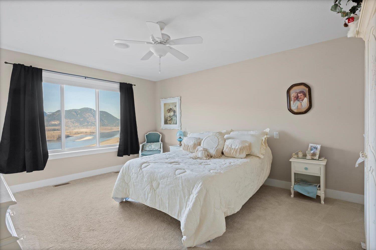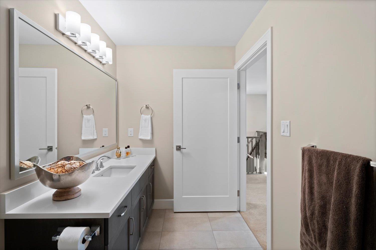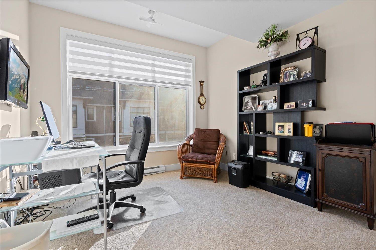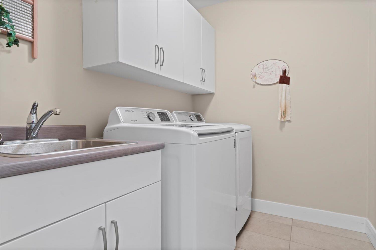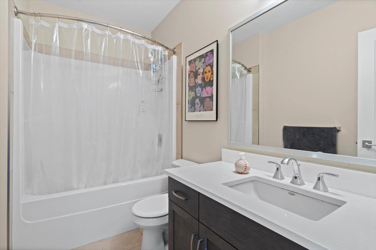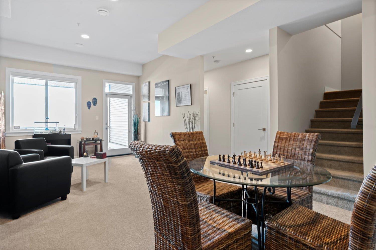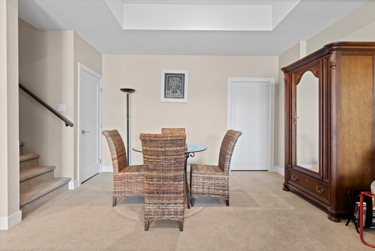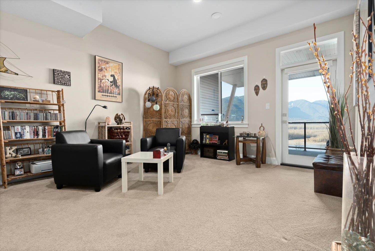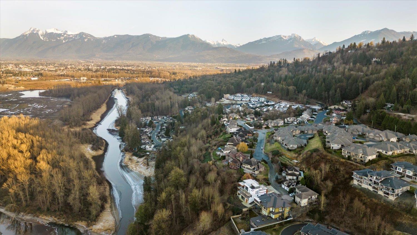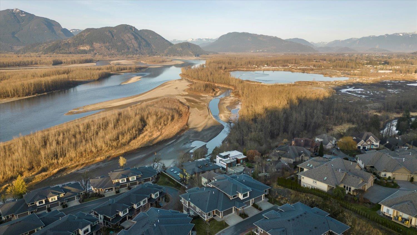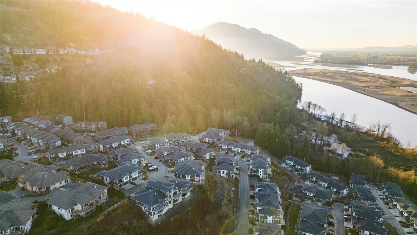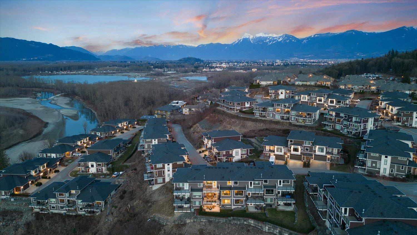4 Bedroom
4 Bathroom
3,092 ft2
Fireplace
Central Air Conditioning
Forced Air
$1,049,900
SPECTACULAR FRASER RIVER VIEWS from 3 patios and expansive picture windows to highlight the natural beauty visible from almost every room! This 3000+ sqft home is a must-see. The main floor features a gourmet kitchen with stainless appliances, a gas range, tons of storage w/ shaker style cabinets, island and quartz countertops. A large covered patio off the dining area is the perfect place to take in the view year-round. The upper floor offers 3 bedrooms, including a master suite with a walk-in closet, 5pc ensuite with a walk-in shower and soaker tub, PLUS A PRIVATE PATIO with MOUNTAIN & VALLEY views! Central A/C, fully finished walk-out basement with a 4th bedroom, full bathroom & huge, bright rec room. Call to arrange you private tour today! * PREC - Personal Real Estate Corporation (id:46156)
Property Details
|
MLS® Number
|
R2961587 |
|
Property Type
|
Single Family |
|
Storage Type
|
Storage |
|
View Type
|
Mountain View, River View, Valley View |
Building
|
Bathroom Total
|
4 |
|
Bedrooms Total
|
4 |
|
Amenities
|
Laundry - In Suite |
|
Appliances
|
Washer, Dryer, Refrigerator, Stove, Dishwasher |
|
Basement Development
|
Finished |
|
Basement Type
|
Full (finished) |
|
Constructed Date
|
2015 |
|
Construction Style Attachment
|
Attached |
|
Cooling Type
|
Central Air Conditioning |
|
Fireplace Present
|
Yes |
|
Fireplace Total
|
1 |
|
Heating Type
|
Forced Air |
|
Stories Total
|
3 |
|
Size Interior
|
3,092 Ft2 |
|
Type
|
Row / Townhouse |
Parking
Land
|
Acreage
|
No |
|
Size Frontage
|
34 Ft |
Rooms
| Level |
Type |
Length |
Width |
Dimensions |
|
Above |
Primary Bedroom |
13 ft ,2 in |
24 ft ,8 in |
13 ft ,2 in x 24 ft ,8 in |
|
Above |
Other |
9 ft ,6 in |
7 ft ,5 in |
9 ft ,6 in x 7 ft ,5 in |
|
Above |
Bedroom 2 |
10 ft ,1 in |
12 ft ,1 in |
10 ft ,1 in x 12 ft ,1 in |
|
Above |
Bedroom 3 |
12 ft ,2 in |
11 ft ,7 in |
12 ft ,2 in x 11 ft ,7 in |
|
Above |
Loft |
15 ft |
14 ft |
15 ft x 14 ft |
|
Above |
Laundry Room |
8 ft ,1 in |
6 ft ,8 in |
8 ft ,1 in x 6 ft ,8 in |
|
Basement |
Recreational, Games Room |
17 ft ,2 in |
23 ft |
17 ft ,2 in x 23 ft |
|
Basement |
Bedroom 4 |
13 ft ,5 in |
13 ft |
13 ft ,5 in x 13 ft |
|
Main Level |
Living Room |
13 ft ,1 in |
23 ft ,7 in |
13 ft ,1 in x 23 ft ,7 in |
|
Main Level |
Dining Room |
14 ft ,3 in |
9 ft |
14 ft ,3 in x 9 ft |
|
Main Level |
Kitchen |
14 ft ,3 in |
15 ft |
14 ft ,3 in x 15 ft |
|
Main Level |
Foyer |
6 ft ,9 in |
13 ft ,5 in |
6 ft ,9 in x 13 ft ,5 in |
https://www.realtor.ca/real-estate/27856051/16-43685-chilliwack-mountain-road-chilliwack-mountain-chilliwack


