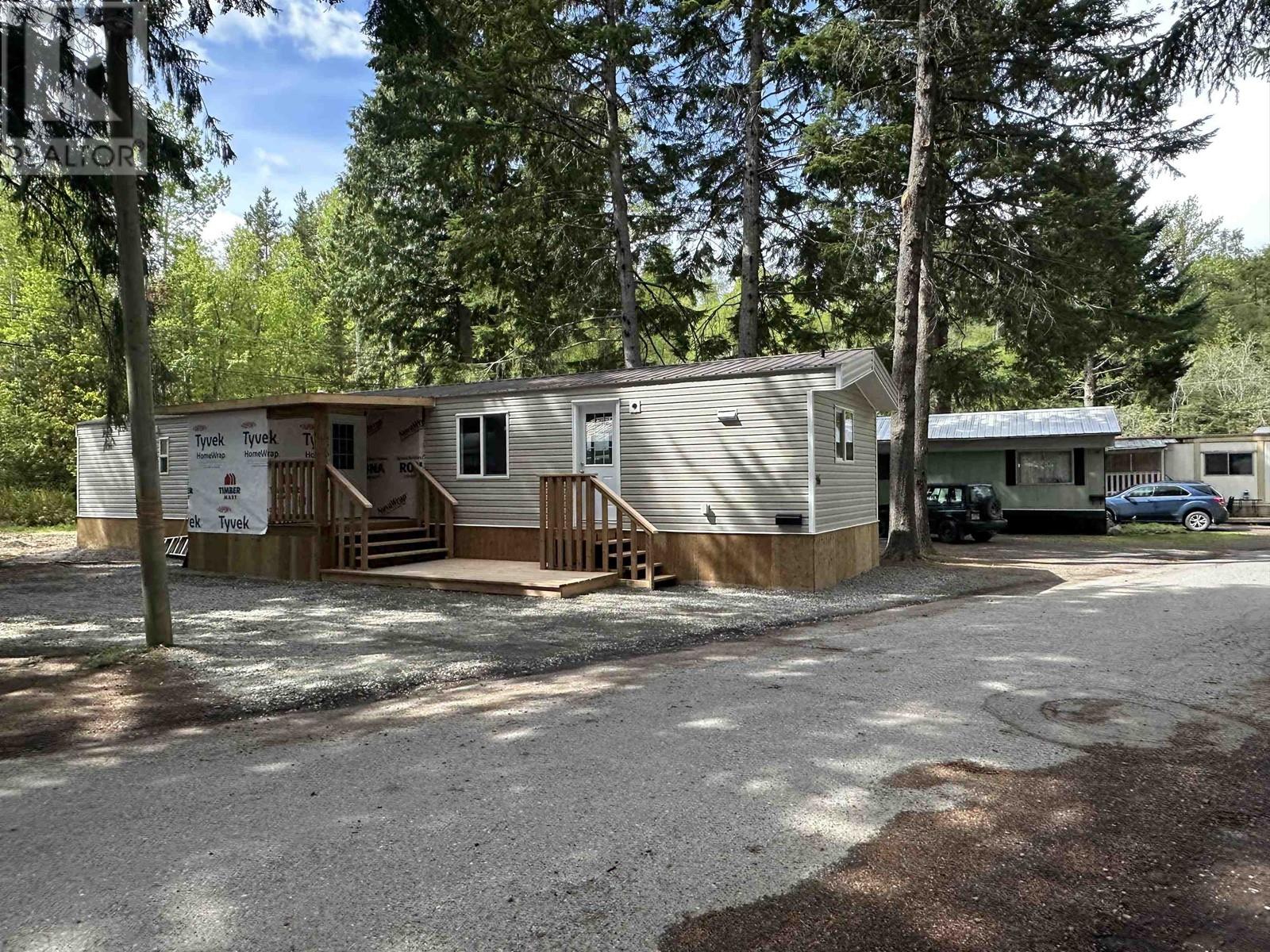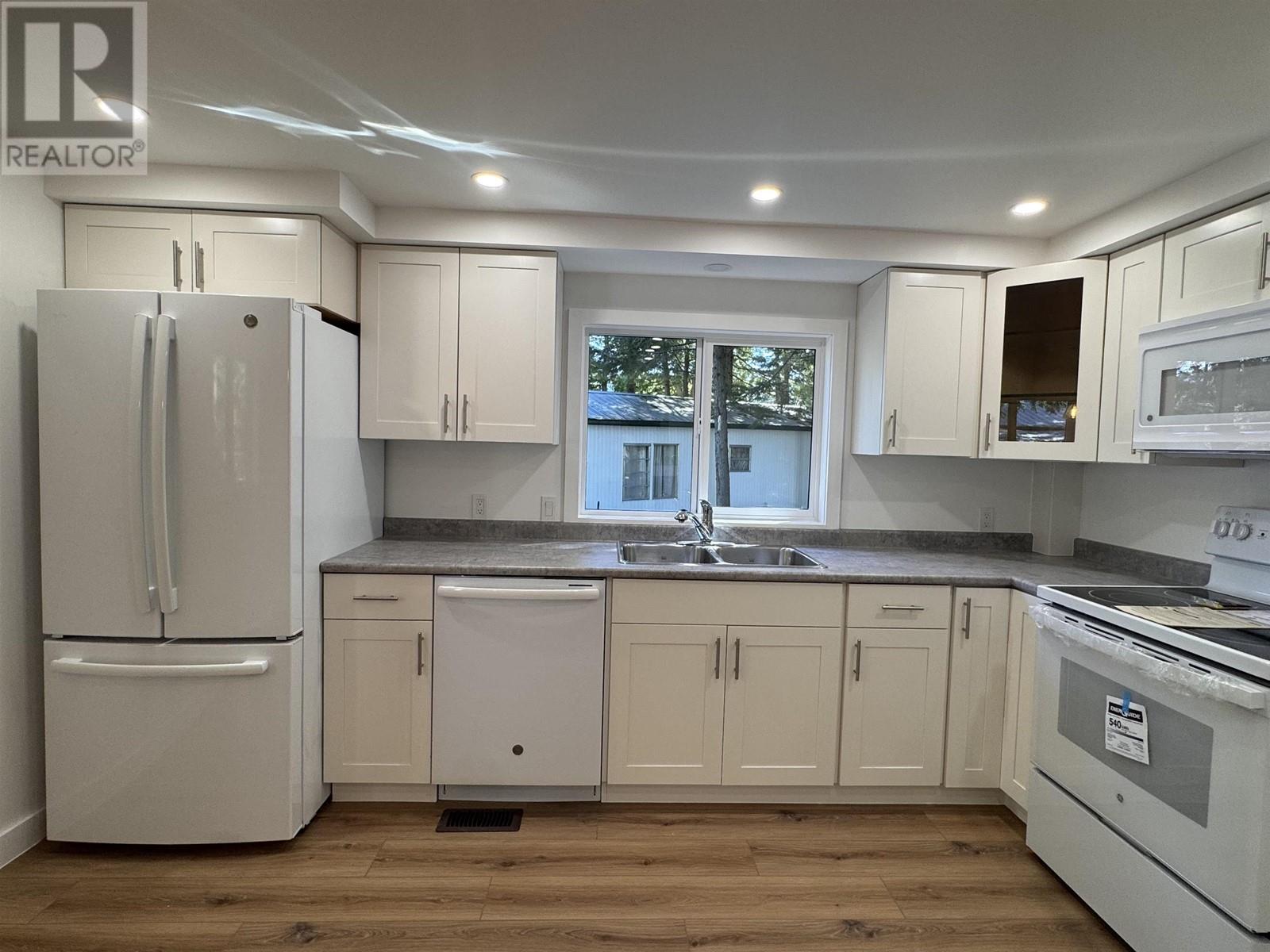2 Bedroom
1 Bathroom
973 ft2
Forced Air
$219,000
* PREC - Personal Real Estate Corporation. This beautiful fully renovated 14' x 66 ' mobile home is ready for a new owner. The home has been updated from the studs up. The open concept floor plan allows plenty of light with the living room in the middle & the spacious kitchen up front with brand new cabinets & appliances. There's a new boot room to store all your jackets & shoes, as well as a large entrance. 2 bedrooms can be found towards the rear of the home, as well as a brand new 4 piece bathroom & laundry area with a new washer & dryer. The lots are large in this park. Landscaping & siding on the addition will be completed prior to completion. (id:46156)
Property Details
|
MLS® Number
|
R3001941 |
|
Property Type
|
Single Family |
Building
|
Bathroom Total
|
1 |
|
Bedrooms Total
|
2 |
|
Basement Type
|
None |
|
Constructed Date
|
1980 |
|
Construction Style Attachment
|
Detached |
|
Construction Style Other
|
Manufactured |
|
Exterior Finish
|
Vinyl Siding |
|
Foundation Type
|
Unknown |
|
Heating Fuel
|
Natural Gas |
|
Heating Type
|
Forced Air |
|
Roof Material
|
Metal |
|
Roof Style
|
Conventional |
|
Stories Total
|
1 |
|
Size Interior
|
973 Ft2 |
|
Type
|
Manufactured Home/mobile |
|
Utility Water
|
Municipal Water |
Parking
Land
|
Acreage
|
No |
|
Size Irregular
|
0 X 0 |
|
Size Total Text
|
0 X 0 |
Rooms
| Level |
Type |
Length |
Width |
Dimensions |
|
Main Level |
Kitchen |
13 ft |
12 ft ,1 in |
13 ft x 12 ft ,1 in |
|
Main Level |
Living Room |
16 ft ,2 in |
12 ft ,1 in |
16 ft ,2 in x 12 ft ,1 in |
|
Main Level |
Mud Room |
7 ft ,3 in |
6 ft ,7 in |
7 ft ,3 in x 6 ft ,7 in |
|
Main Level |
Foyer |
6 ft ,4 in |
7 ft ,6 in |
6 ft ,4 in x 7 ft ,6 in |
|
Main Level |
Bedroom 2 |
9 ft ,9 in |
8 ft ,1 in |
9 ft ,9 in x 8 ft ,1 in |
|
Main Level |
Bedroom 3 |
10 ft ,9 in |
10 ft ,1 in |
10 ft ,9 in x 10 ft ,1 in |
https://www.realtor.ca/real-estate/28301359/16-5016-park-avenue-terrace





















