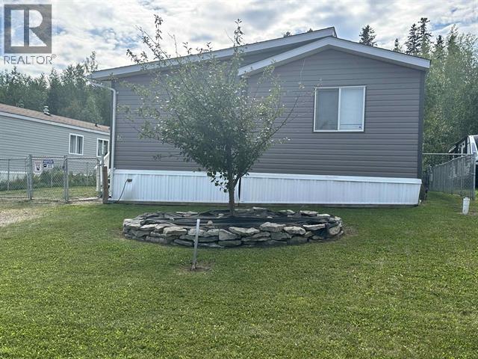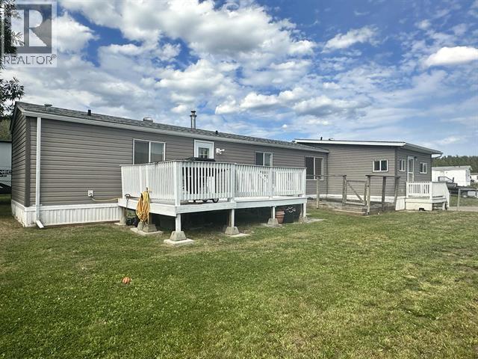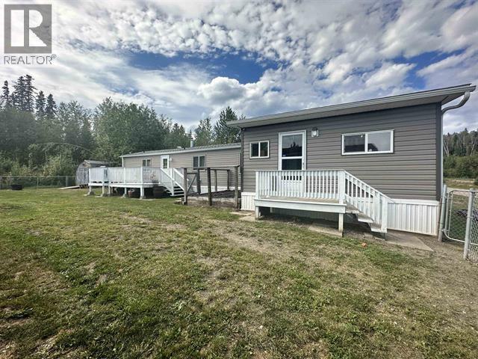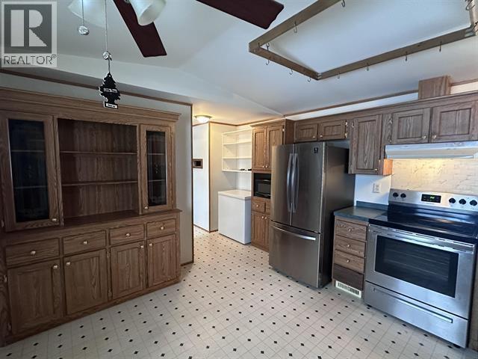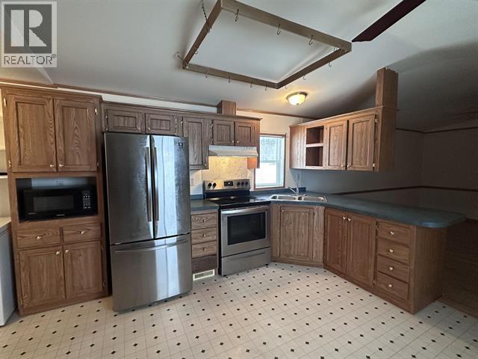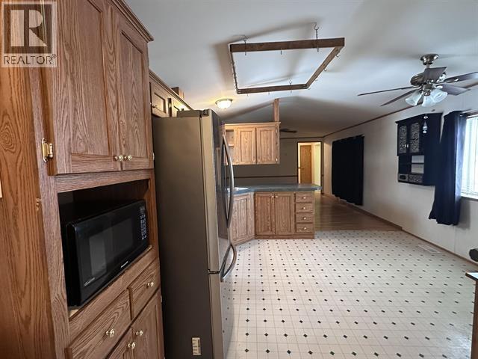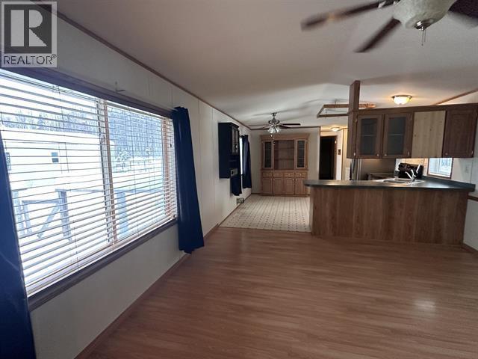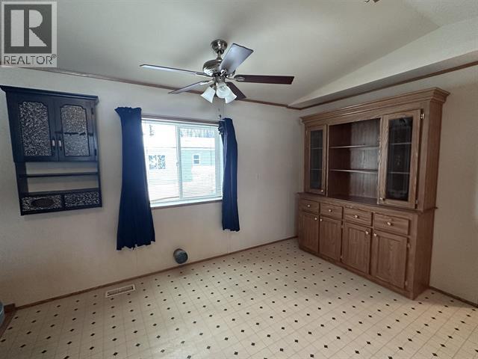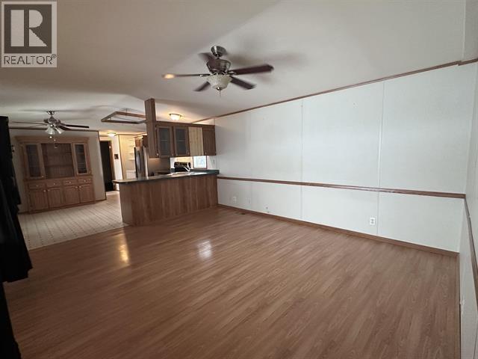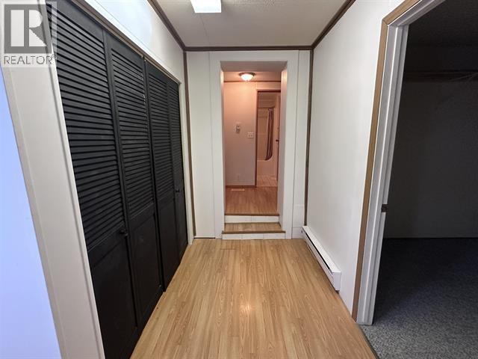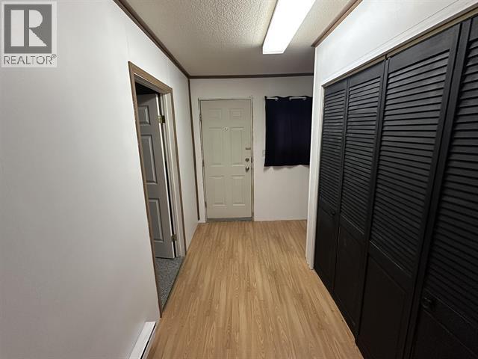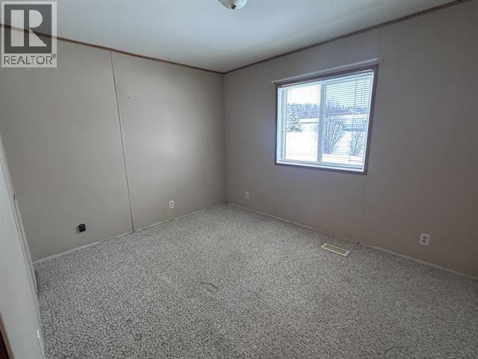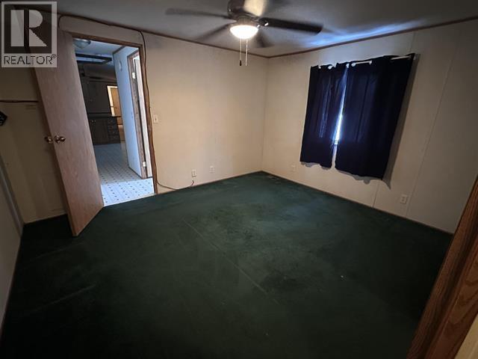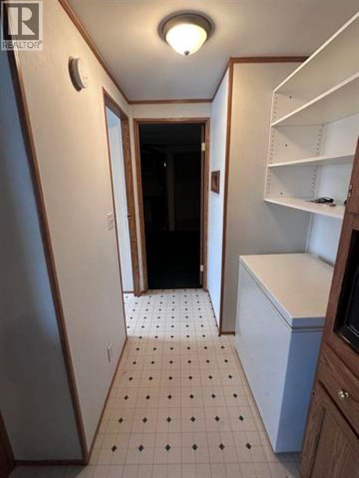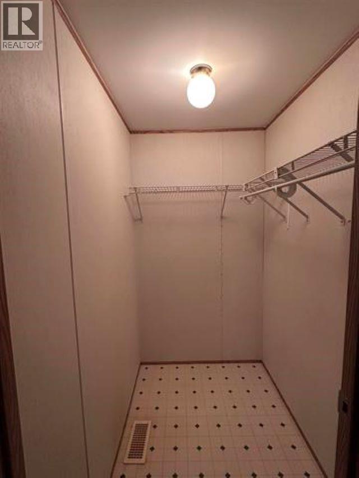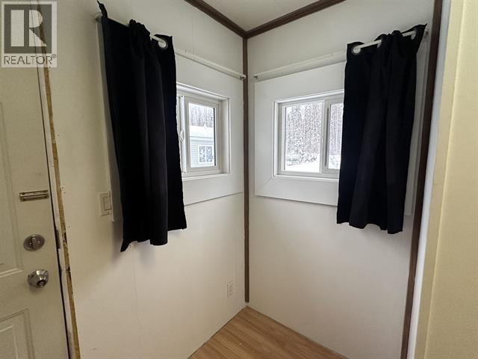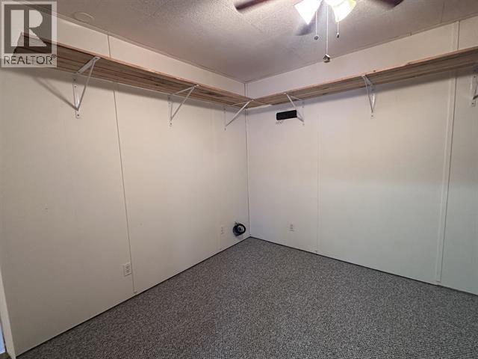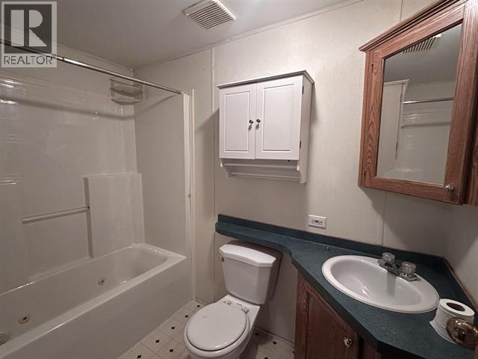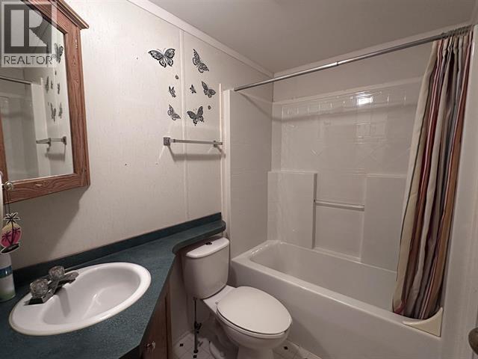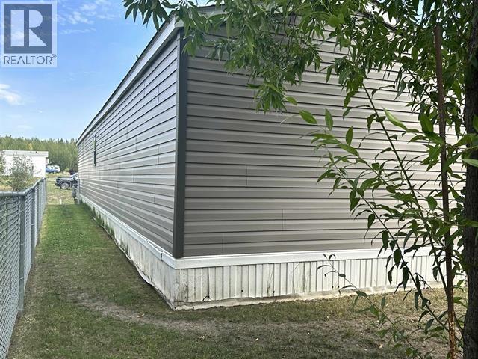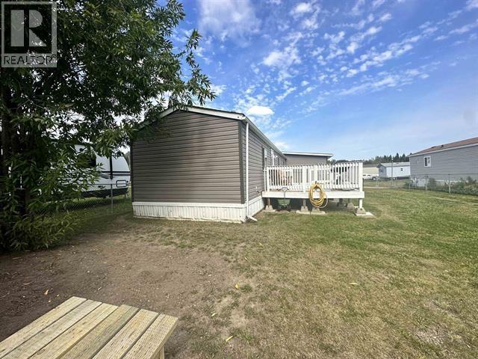3 Bedroom
4 Bathroom
1,024 ft2
Forced Air
$85,900
Calling all supersavers!!! Reduce your utility bills with this rebuilt mobile that has had the insulation, plywood, vapour barrier, and siding replaced from top to bottom, now exceeding manufacturers specs and substantially increasing heating and cooling efficiency. All ceilings have been refinished to remove popcorn ceiling and just when you thought it had to stay, the addition was constructed for easy removal so you can relocate to the location of your dreams. Traditional three-bedroom, two-bathroom open-concept floorplan. A great investment that will provide you with return for years to come. (id:46156)
Property Details
|
MLS® Number
|
R3062669 |
|
Property Type
|
Single Family |
Building
|
Bathroom Total
|
4 |
|
Bedrooms Total
|
3 |
|
Basement Type
|
None |
|
Constructed Date
|
1996 |
|
Construction Style Attachment
|
Detached |
|
Construction Style Other
|
Manufactured |
|
Exterior Finish
|
Vinyl Siding |
|
Foundation Type
|
Unknown |
|
Heating Fuel
|
Electric, Natural Gas |
|
Heating Type
|
Forced Air |
|
Roof Material
|
Asphalt Shingle |
|
Roof Style
|
Conventional |
|
Stories Total
|
1 |
|
Size Interior
|
1,024 Ft2 |
|
Total Finished Area
|
1024 Sqft |
|
Type
|
Manufactured Home/mobile |
|
Utility Water
|
Municipal Water |
Parking
Land
Rooms
| Level |
Type |
Length |
Width |
Dimensions |
|
Main Level |
Living Room |
12 ft ,1 in |
14 ft |
12 ft ,1 in x 14 ft |
|
Main Level |
Kitchen |
11 ft ,1 in |
11 ft ,1 in |
11 ft ,1 in x 11 ft ,1 in |
|
Main Level |
Primary Bedroom |
12 ft ,1 in |
11 ft ,1 in |
12 ft ,1 in x 11 ft ,1 in |
|
Main Level |
Bedroom 2 |
10 ft ,1 in |
9 ft |
10 ft ,1 in x 9 ft |
|
Main Level |
Bedroom 3 |
10 ft ,1 in |
9 ft |
10 ft ,1 in x 9 ft |
https://www.realtor.ca/real-estate/29041277/16-5701-airport-drive-fort-nelson


