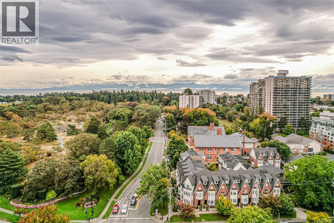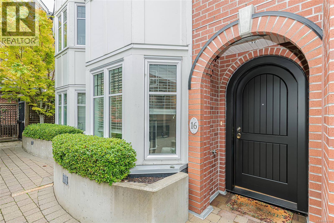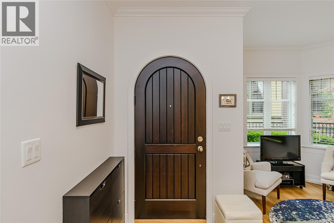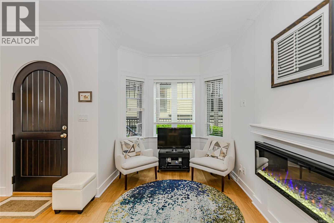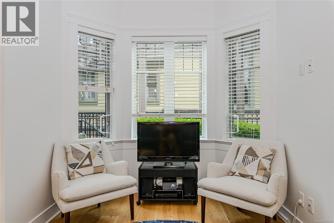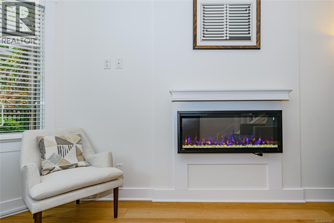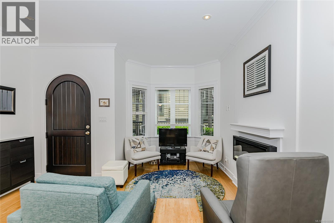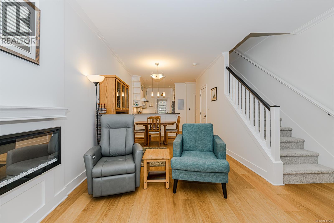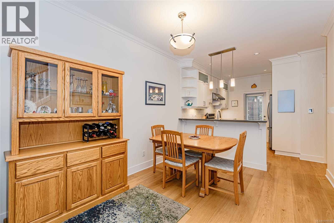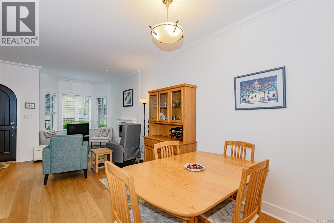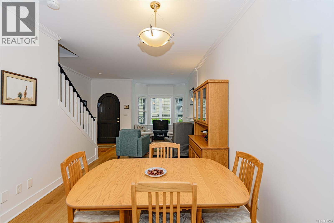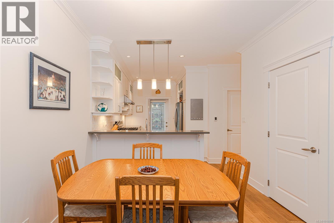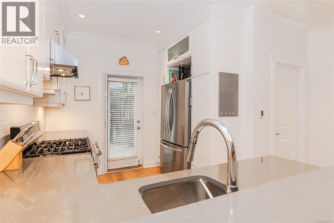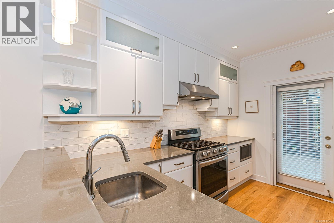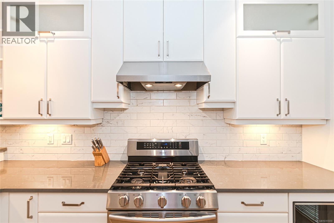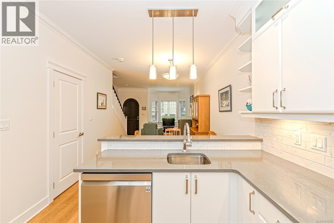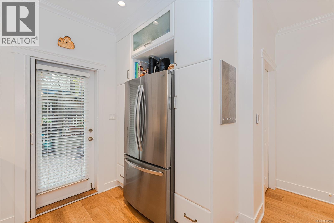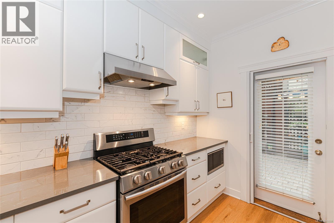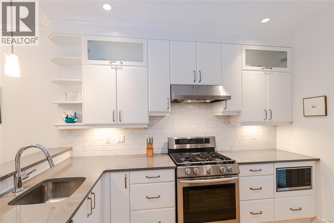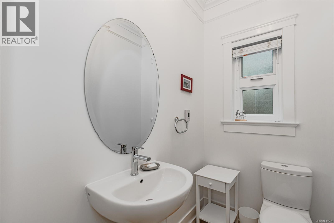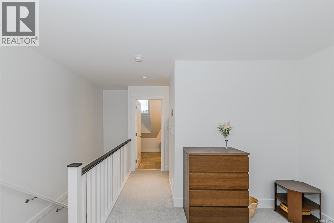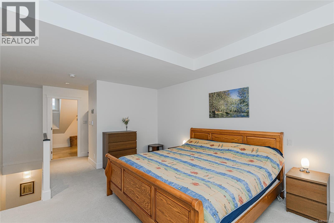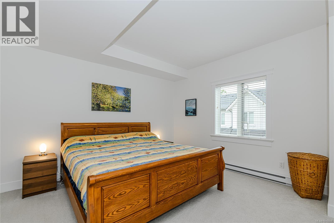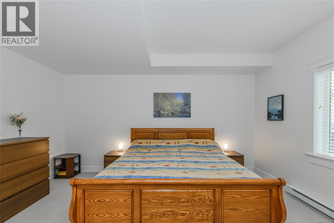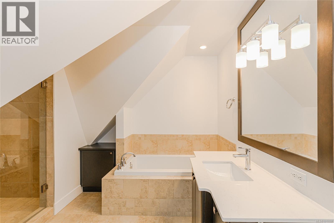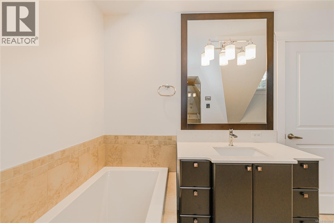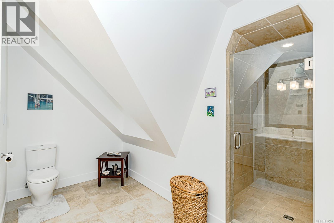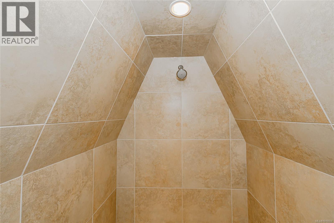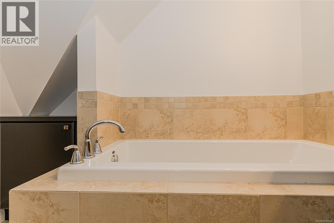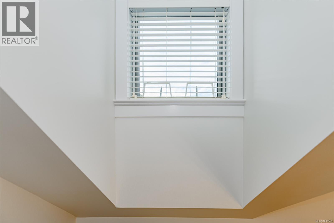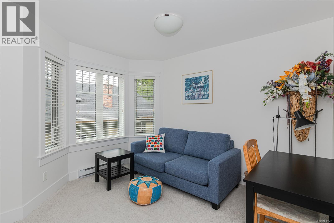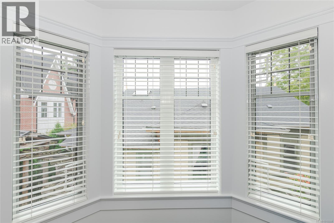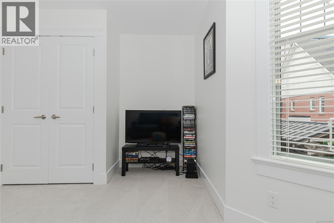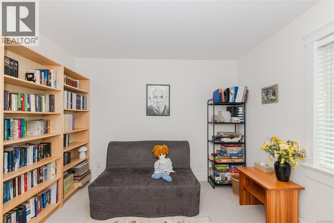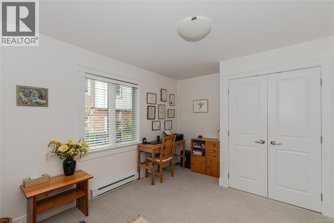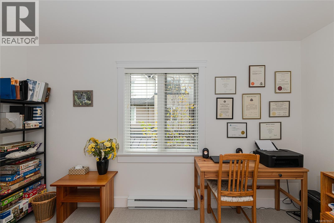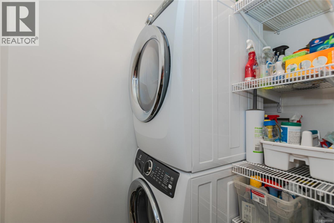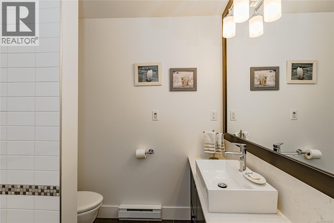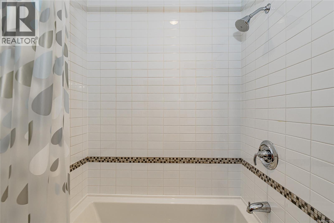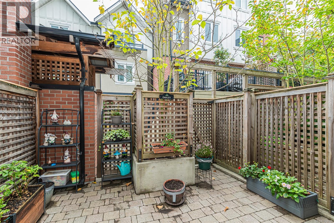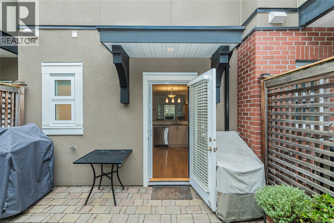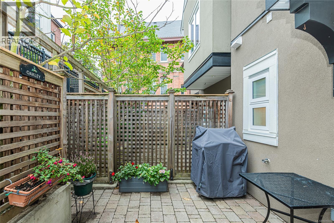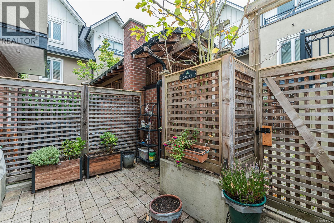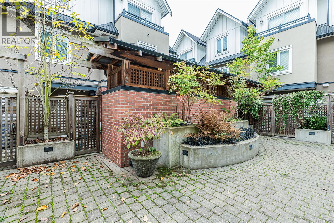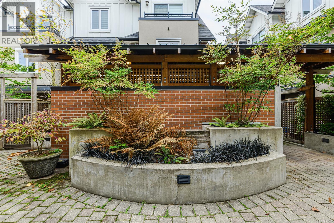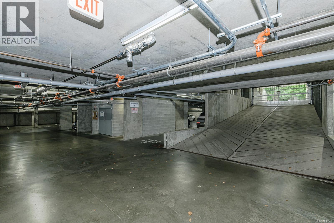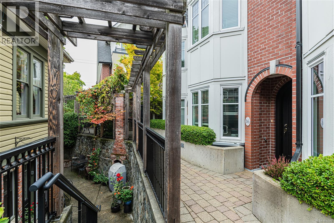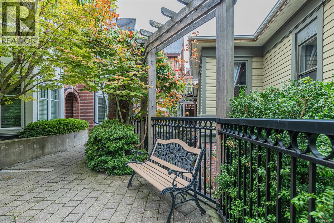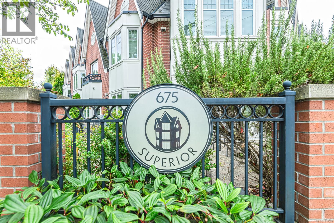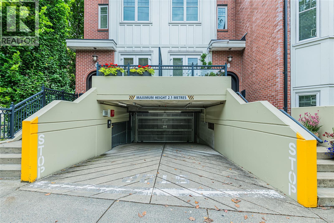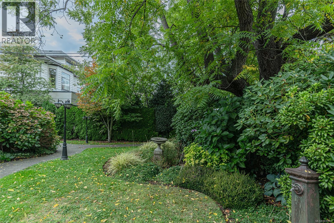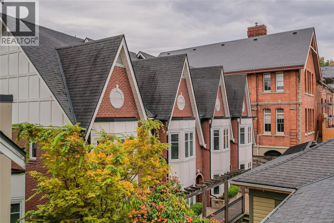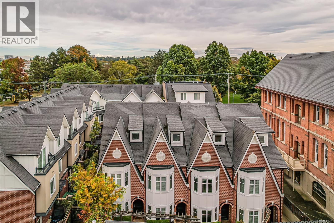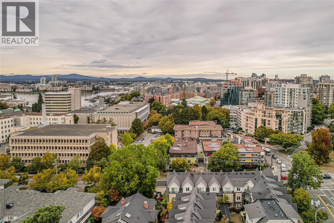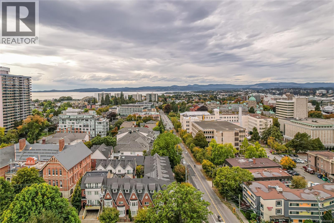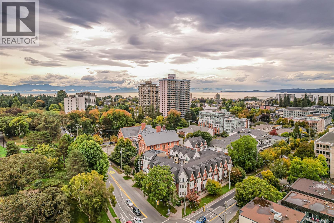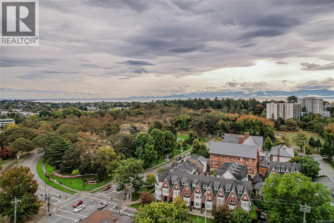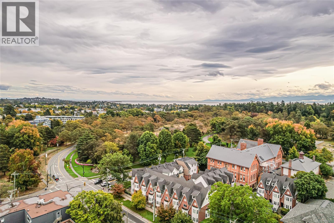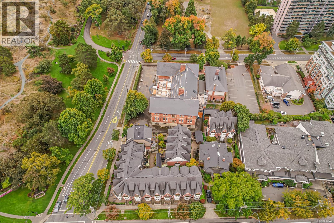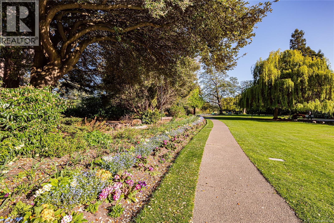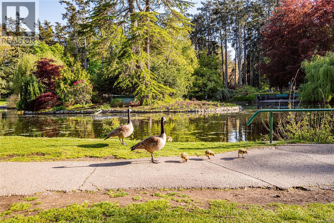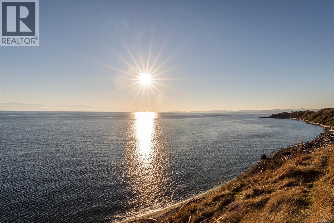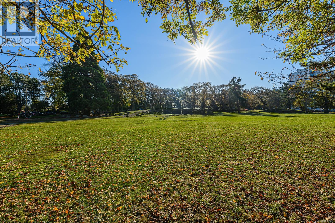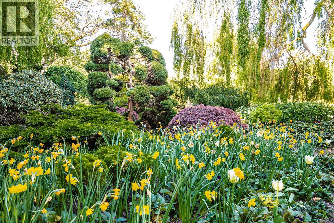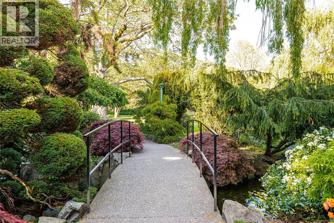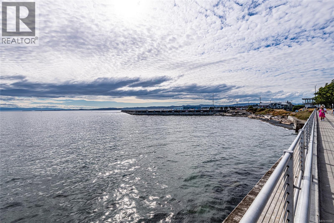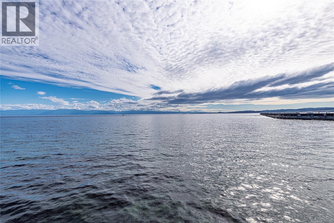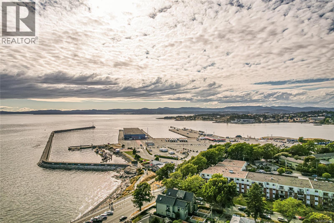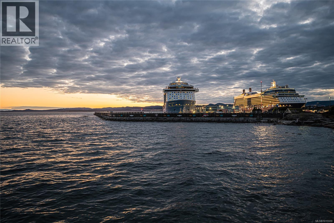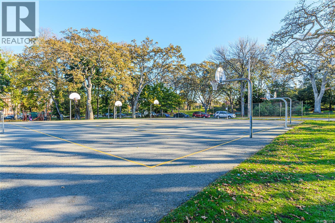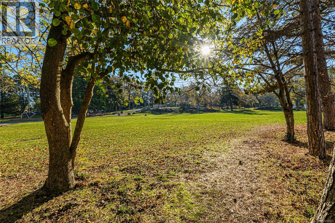16 675 Superior St Victoria, British Columbia V8V 1V1
$1,050,000Maintenance,
$570 Monthly
Maintenance,
$570 MonthlySituated in James Bay directly across from Beacon Hill Park, this 3-bedroom, 3 bath brownstone-style townhouse blends comfort and sophistication across three levels while providing a quiet and private setting. The open-concept main floor highlights a bright living and dining area with electric fireplace, newly renovated kitchen featuring quartz countertops and stainless steel appliances, new engineered oak flooring, and seamless flow to a private east-facing patio. Upstairs, two well-proportioned bedrooms share a full bathroom, while the top floor is devoted to an expansive primary suite with walk-in closet and updated ensuite. Built in 2009 and impeccably maintained, recent updates also include renovated bathrooms and new carpet throughout. Secure underground parking with a storage locker, and common EV charging add convenience, while the unbeatable location offers walkable access to the Inner Harbour, Parliament, restaurants, cafés, groceries, and the scenic Dallas Road waterfront. (id:46156)
Property Details
| MLS® Number | 1015559 |
| Property Type | Single Family |
| Neigbourhood | James Bay |
| Community Features | Pets Allowed, Family Oriented |
| Features | Central Location, Other, Marine Oriented |
| Parking Space Total | 1 |
| Plan | Vis6805 |
| Structure | Patio(s) |
Building
| Bathroom Total | 3 |
| Bedrooms Total | 3 |
| Constructed Date | 2009 |
| Cooling Type | None |
| Fireplace Present | Yes |
| Fireplace Total | 1 |
| Heating Fuel | Electric, Other |
| Size Interior | 1,703 Ft2 |
| Total Finished Area | 1544 Sqft |
| Type | Row / Townhouse |
Land
| Access Type | Road Access |
| Acreage | No |
| Size Irregular | 1307 |
| Size Total | 1307 Sqft |
| Size Total Text | 1307 Sqft |
| Zoning Type | Residential |
Rooms
| Level | Type | Length | Width | Dimensions |
|---|---|---|---|---|
| Second Level | Bedroom | 13'5 x 10'9 | ||
| Second Level | Bedroom | 13'5 x 11'5 | ||
| Second Level | Laundry Room | 5'10 x 5'3 | ||
| Second Level | Bathroom | 4-Piece | ||
| Third Level | Bathroom | 4-Piece | ||
| Third Level | Primary Bedroom | 13'8 x 15'6 | ||
| Main Level | Patio | 13'6 x 12'9 | ||
| Main Level | Bathroom | 2-Piece | ||
| Main Level | Kitchen | 8'8 x 11'11 | ||
| Main Level | Dining Room | 9'11 x 12'2 | ||
| Main Level | Entrance | 5'7 x 6'3 | ||
| Main Level | Living Room | 7'11 x 13'4 |
https://www.realtor.ca/real-estate/28943150/16-675-superior-st-victoria-james-bay


