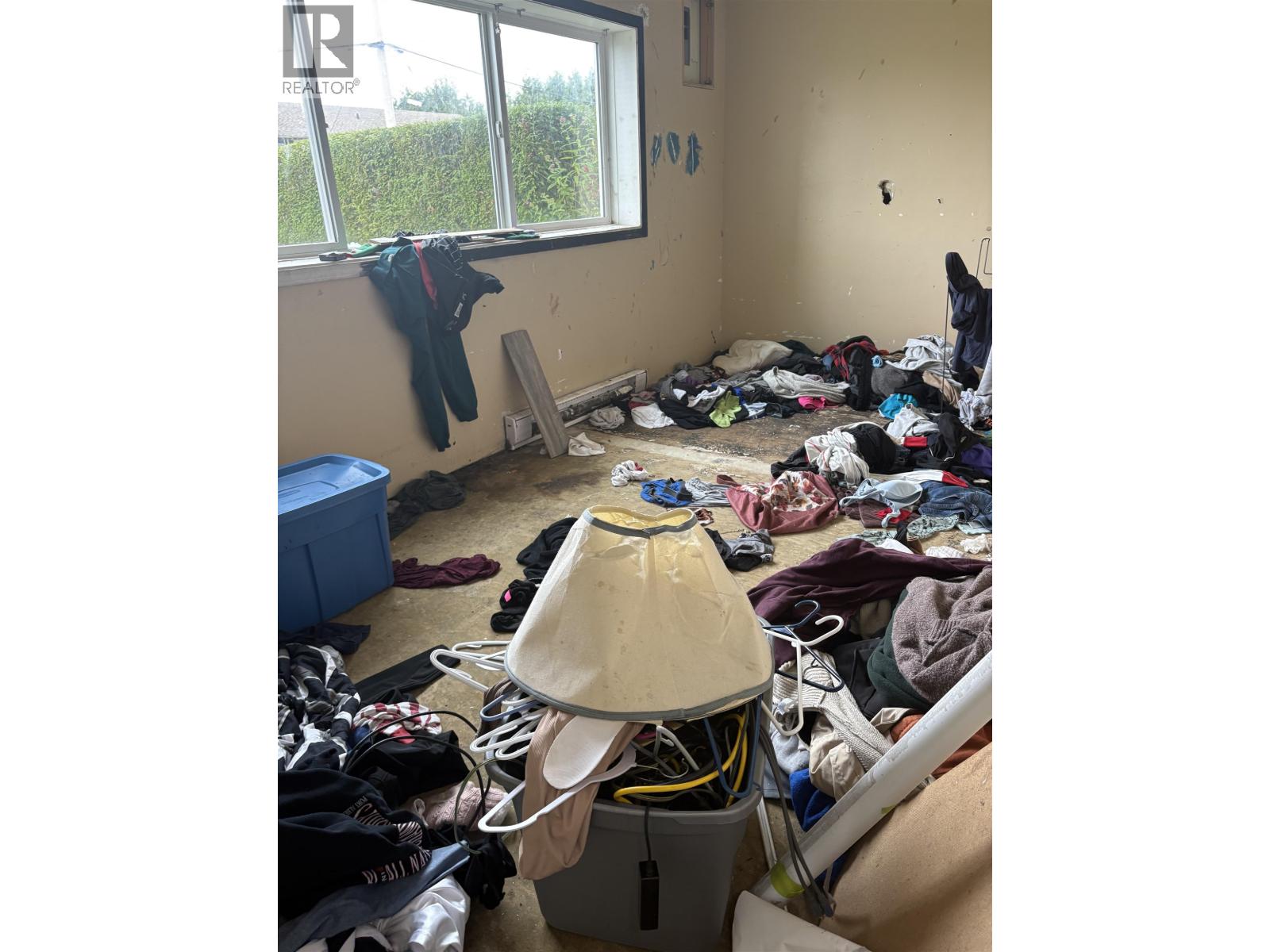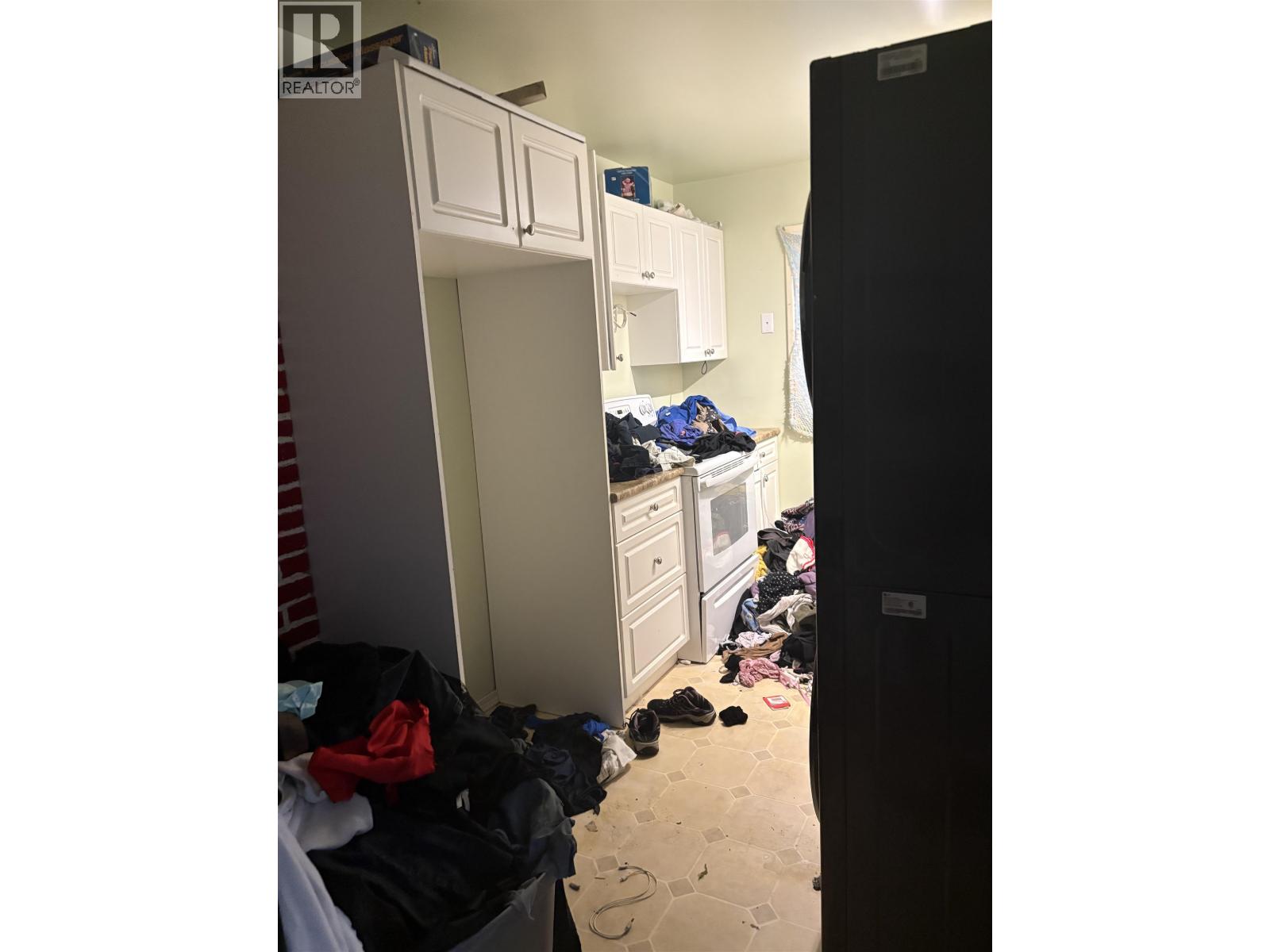3 Bedroom
2 Bathroom
1,370 ft2
Split Level Entry
Baseboard Heaters
$125,000
Looking for a project this is the perfect place. Well located close to schools & the golf course. This home features 125-amp electrical panel large backyard with garden, greenhouse & mature hedge. There is a large garage & double paved driveway with a spacious porch entry. (id:46156)
Property Details
|
MLS® Number
|
R3050502 |
|
Property Type
|
Single Family |
Building
|
Bathroom Total
|
2 |
|
Bedrooms Total
|
3 |
|
Architectural Style
|
Split Level Entry |
|
Basement Type
|
None |
|
Constructed Date
|
1955 |
|
Construction Style Attachment
|
Attached |
|
Exterior Finish
|
Aluminum Siding |
|
Foundation Type
|
Concrete Perimeter |
|
Heating Fuel
|
Electric |
|
Heating Type
|
Baseboard Heaters |
|
Roof Material
|
Asphalt Shingle |
|
Roof Style
|
Conventional |
|
Stories Total
|
2 |
|
Size Interior
|
1,370 Ft2 |
|
Total Finished Area
|
1370 Sqft |
|
Type
|
Duplex |
|
Utility Water
|
Municipal Water |
Parking
Land
|
Acreage
|
No |
|
Size Irregular
|
5629 |
|
Size Total
|
5629 Sqft |
|
Size Total Text
|
5629 Sqft |
Rooms
| Level |
Type |
Length |
Width |
Dimensions |
|
Lower Level |
Bedroom 3 |
10 ft ,7 in |
8 ft ,1 in |
10 ft ,7 in x 8 ft ,1 in |
|
Lower Level |
Primary Bedroom |
12 ft ,3 in |
13 ft |
12 ft ,3 in x 13 ft |
|
Lower Level |
Other |
6 ft ,2 in |
8 ft ,6 in |
6 ft ,2 in x 8 ft ,6 in |
|
Main Level |
Living Room |
12 ft ,7 in |
17 ft |
12 ft ,7 in x 17 ft |
|
Main Level |
Kitchen |
8 ft |
16 ft ,2 in |
8 ft x 16 ft ,2 in |
|
Main Level |
Bedroom 2 |
9 ft ,3 in |
10 ft ,2 in |
9 ft ,3 in x 10 ft ,2 in |
https://www.realtor.ca/real-estate/28896334/16-quail-street-kitimat








