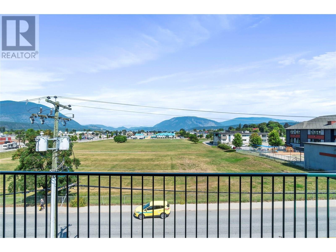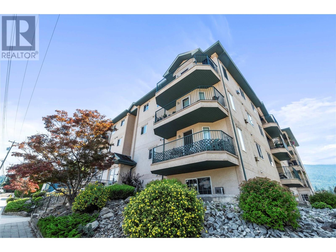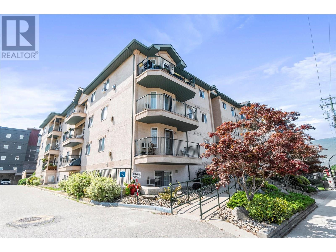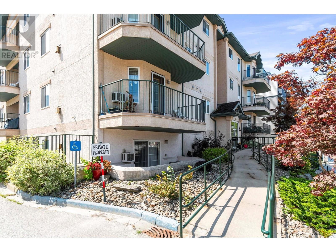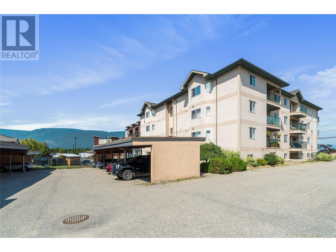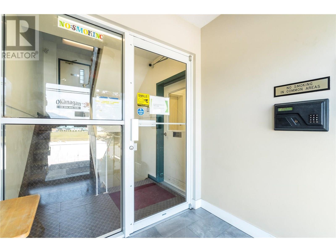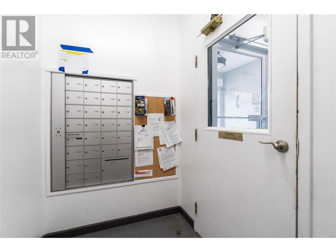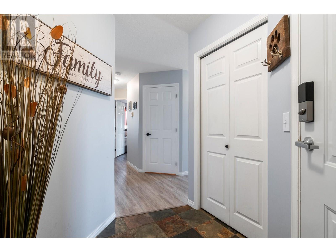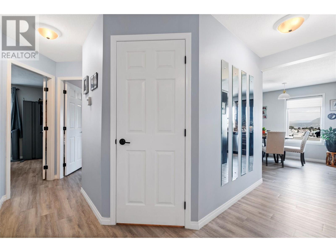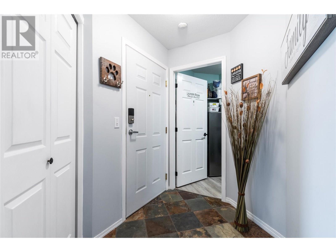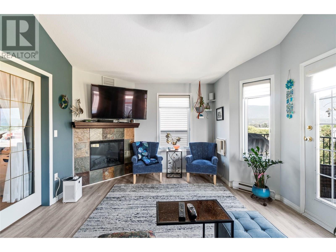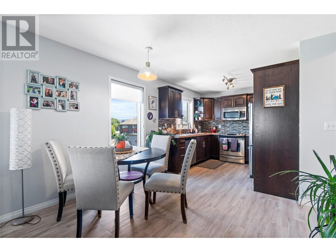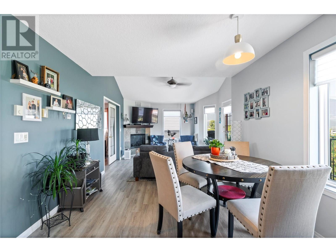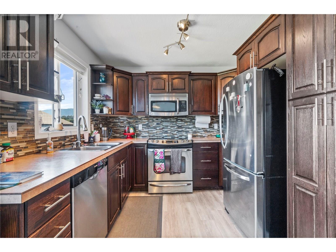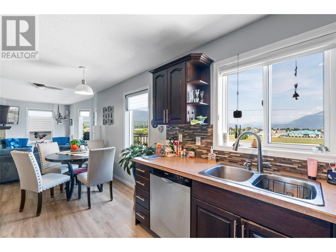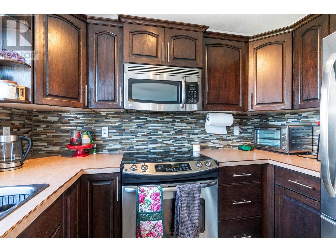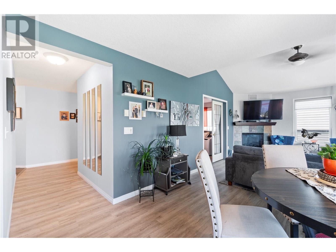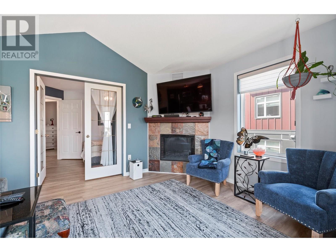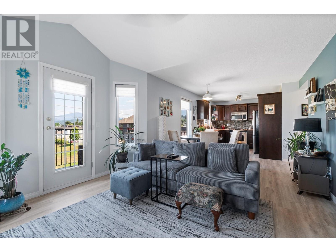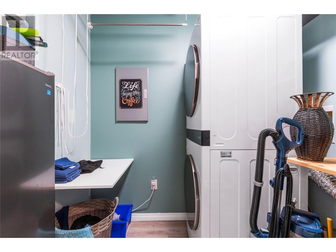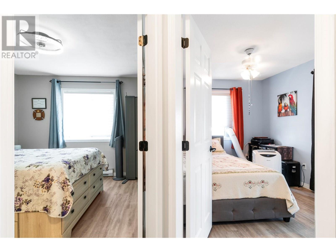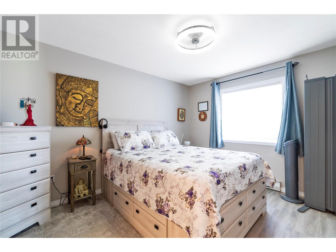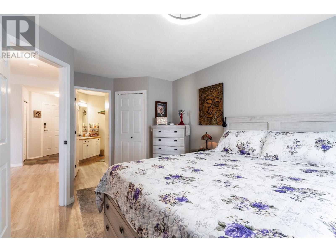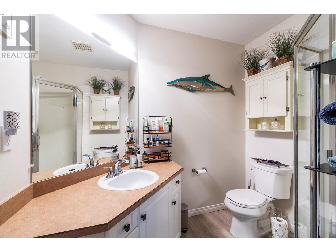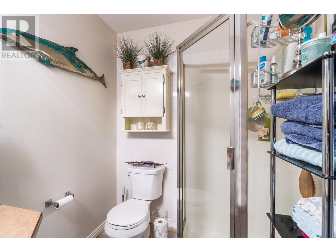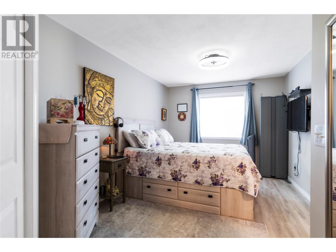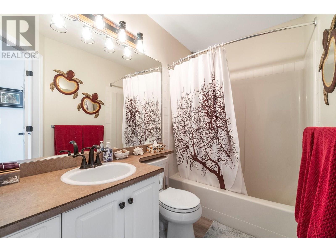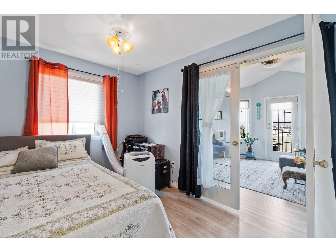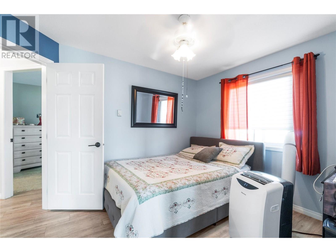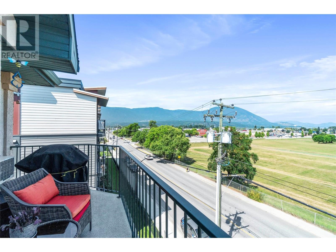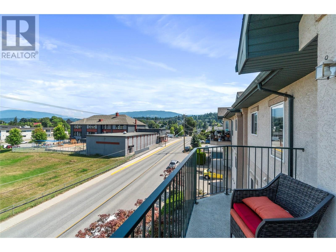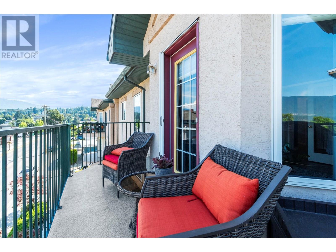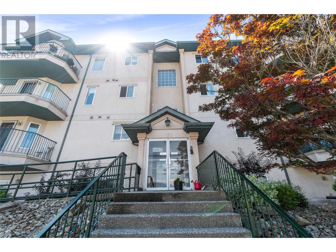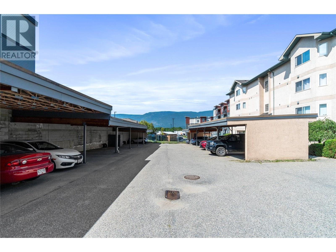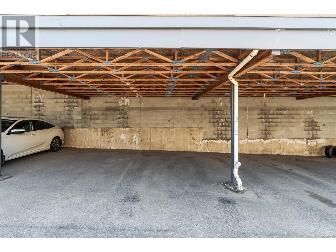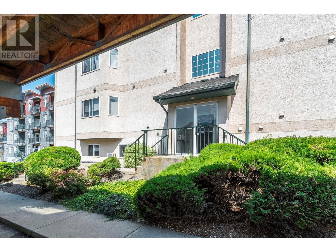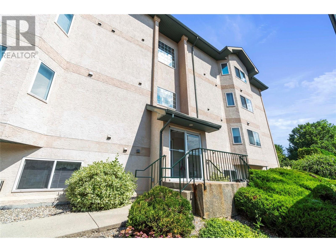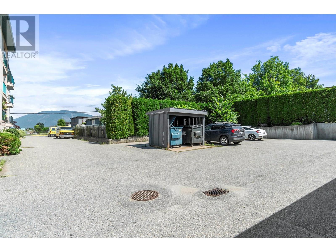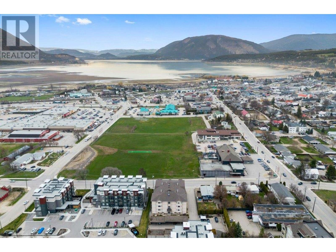160 5 Avenue Sw Unit# 401 Salmon Arm, British Columbia V1E 1R4
$340,000Maintenance, Reserve Fund Contributions, Insurance, Other, See Remarks, Sewer, Waste Removal, Water
$436.38 Monthly
Maintenance, Reserve Fund Contributions, Insurance, Other, See Remarks, Sewer, Waste Removal, Water
$436.38 MonthlyWelcome to The Okanagan — where comfort, style, and lakeview living come together in this updated top-floor lake facing 2-bedroom, 2-bathroom condo. Vaulted ceilings and an electric fireplace really make the light-filled living room pop. Open-concept layout with French doors from living rm to the second bedroom or easily use as a den. Step out onto your balcony to enjoy morning coffee and the Shuswap Lake and Mountains views. The primary bedroom includes a walk-in closet and ensuite w/ walk in shower. There is a full laundry room with space for extra storage, a separate storage locker in the building, and covered parking spot. The Okanagan has an elevator and the central hot water is included in strata. Located in the heart of Salmon Arm, you’re walking distance to shopping, the fairgrounds, restaurants, the Farmers Market, parks, and trails. No age restrictions, pet-friendly (1 under 14” 1 dog OR 1 cat), and rentals allowed. This is easy, living in the Shuswap community. (id:46156)
Property Details
| MLS® Number | 10358034 |
| Property Type | Single Family |
| Neigbourhood | SW Salmon Arm |
| Community Name | Okanagan |
| Community Features | Pet Restrictions, Pets Allowed With Restrictions |
| Features | One Balcony |
| Parking Space Total | 1 |
| Storage Type | Storage, Locker |
| View Type | Lake View, Mountain View |
Building
| Bathroom Total | 2 |
| Bedrooms Total | 2 |
| Appliances | Refrigerator, Dishwasher, Range - Electric, Microwave, Washer/dryer Stack-up |
| Architectural Style | Other |
| Constructed Date | 1995 |
| Cooling Type | Wall Unit |
| Exterior Finish | Stucco |
| Fire Protection | Smoke Detector Only |
| Fireplace Fuel | Unknown |
| Fireplace Present | Yes |
| Fireplace Total | 1 |
| Fireplace Type | Decorative |
| Flooring Type | Ceramic Tile, Laminate |
| Heating Fuel | Electric |
| Roof Material | Asphalt Shingle |
| Roof Style | Unknown |
| Stories Total | 1 |
| Size Interior | 1,054 Ft2 |
| Type | Apartment |
| Utility Water | Municipal Water |
Parking
| Covered |
Land
| Acreage | No |
| Sewer | Municipal Sewage System |
| Size Total Text | Under 1 Acre |
Rooms
| Level | Type | Length | Width | Dimensions |
|---|---|---|---|---|
| Main Level | Laundry Room | 5'5'' x 8'0'' | ||
| Main Level | Foyer | 5'0'' x 7'0'' | ||
| Main Level | 4pc Bathroom | 7'0'' x 5'0'' | ||
| Main Level | Bedroom | 9'5'' x 11'0'' | ||
| Main Level | 3pc Ensuite Bath | 8'2'' x 7'9'' | ||
| Main Level | Primary Bedroom | 15'10'' x 9'11'' | ||
| Main Level | Dining Room | 10'7'' x 9'0'' | ||
| Main Level | Kitchen | 9'0'' x 9'4'' | ||
| Main Level | Living Room | 12'7'' x 13'0'' |
https://www.realtor.ca/real-estate/28680631/160-5-avenue-sw-unit-401-salmon-arm-sw-salmon-arm


