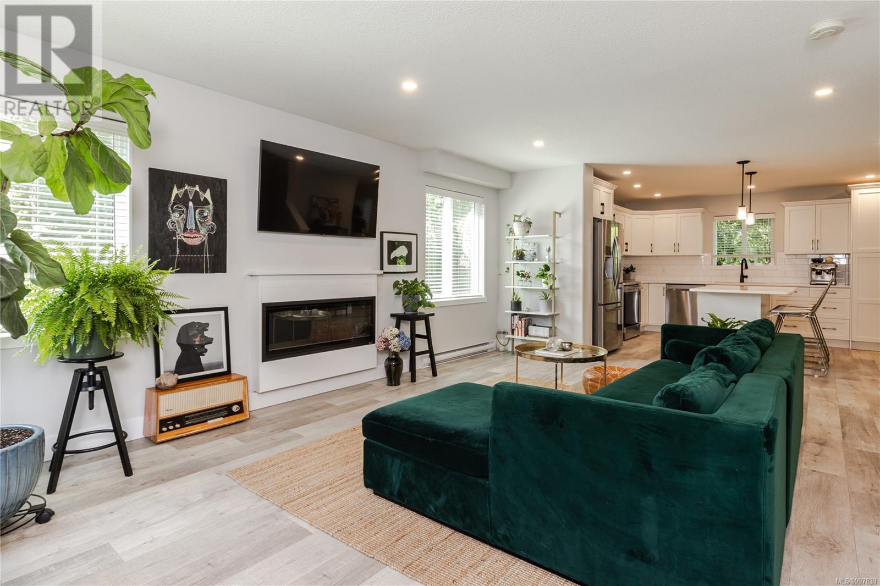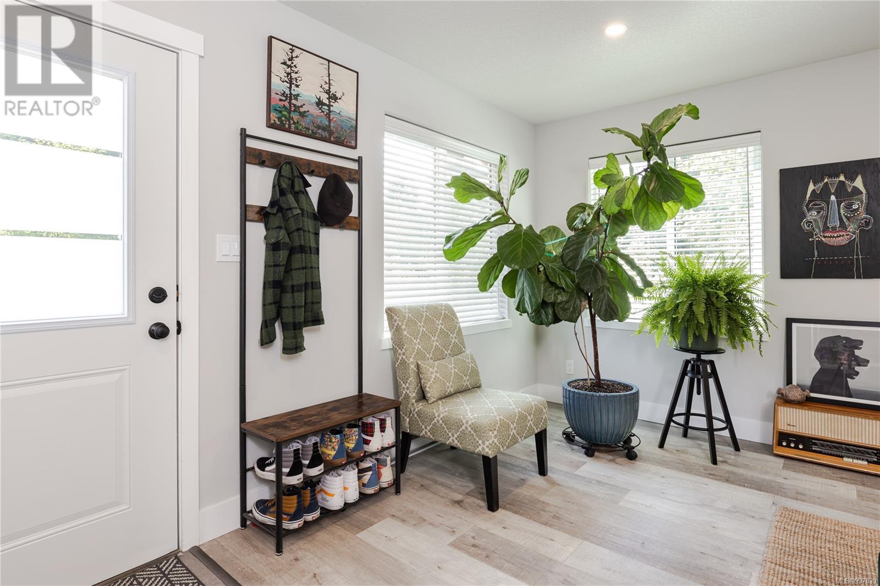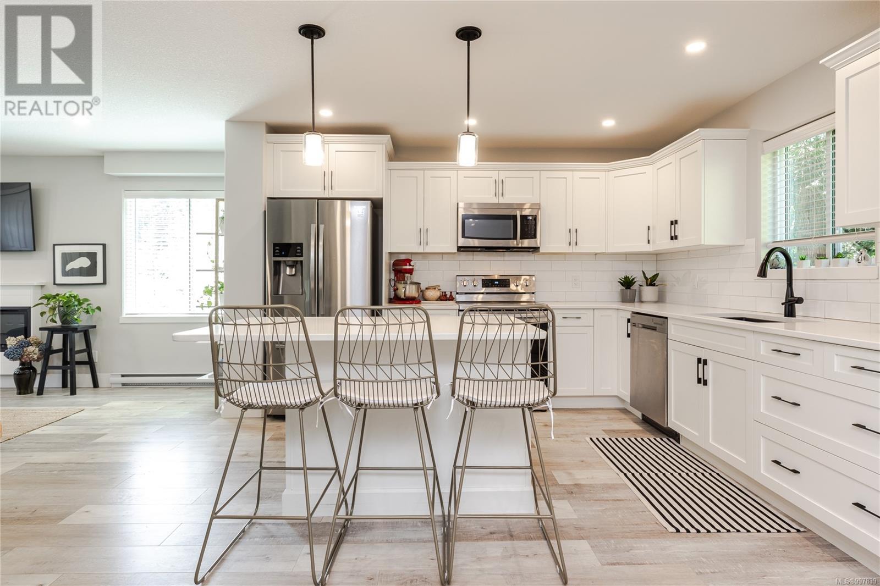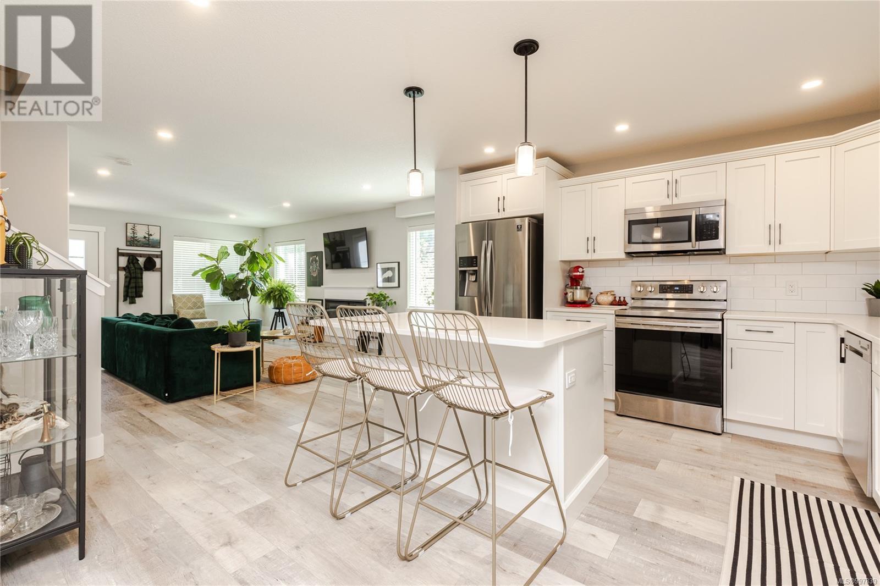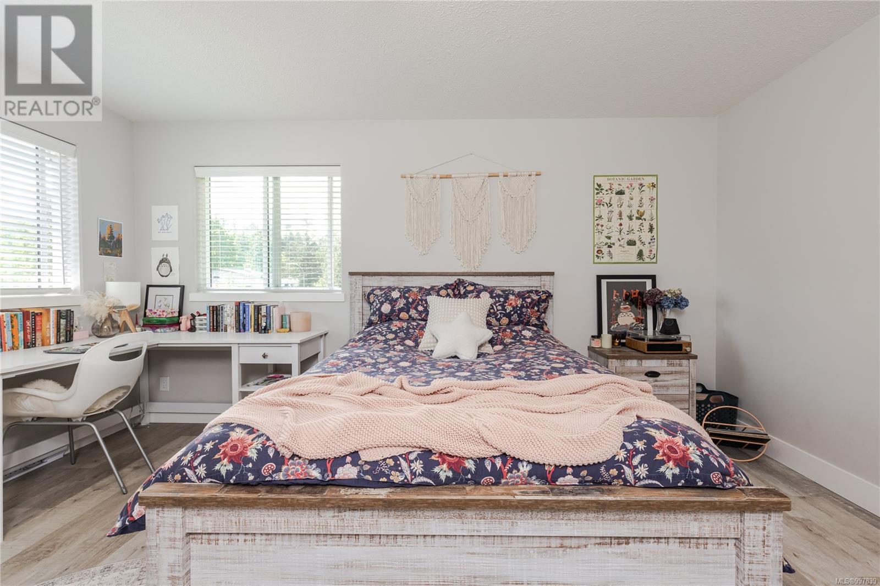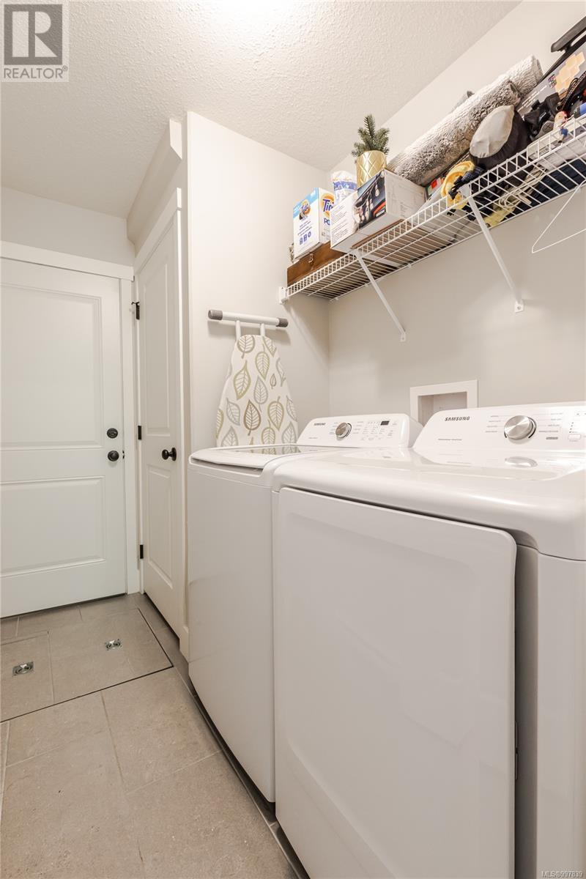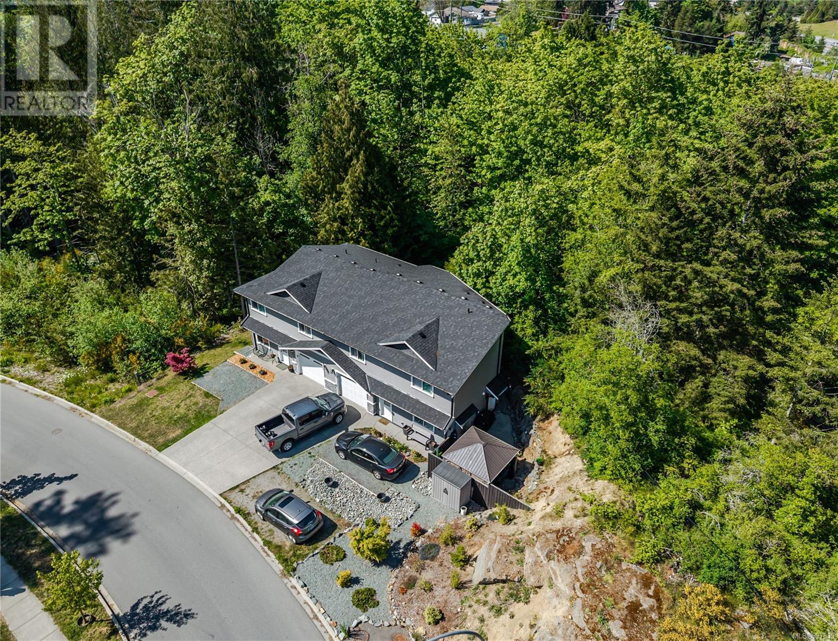3 Bedroom
3 Bathroom
1,702 ft2
Fireplace
None
Baseboard Heaters
$699,000
Open House June 1st, from 11:00 am to 1:00 pm. Welcome to this stylish duplex in South Nanaimo’s desirable Chase River community. This near-new home offers a thoughtfully designed main-level entry with an open-concept layout, ideal for everyday living and entertaining. The kitchen features sleek quartz countertops and stainless steel appliances, flowing into the dining and living areas. Upstairs are three spacious bedrooms, including a generous primary suite with a walk-in closet and a beautifully appointed ensuite. Additional highlights include a one-car garage, extra parking, ample storage, a fenced and landscaped yard, window coverings, and the peace of mind of a remaining home warranty. Close to schools, shopping, parks, and transit, this home offers comfort and value in a growing neighbourhood.All Measurements are approx please verify if deemed important. (id:46156)
Property Details
|
MLS® Number
|
997839 |
|
Property Type
|
Single Family |
|
Neigbourhood
|
Chase River |
|
Community Features
|
Pets Allowed, Family Oriented |
|
Parking Space Total
|
3 |
|
Plan
|
Eps7830 |
Building
|
Bathroom Total
|
3 |
|
Bedrooms Total
|
3 |
|
Constructed Date
|
2021 |
|
Cooling Type
|
None |
|
Fireplace Present
|
Yes |
|
Fireplace Total
|
1 |
|
Heating Type
|
Baseboard Heaters |
|
Size Interior
|
1,702 Ft2 |
|
Total Finished Area
|
1702 Sqft |
|
Type
|
Duplex |
Parking
Land
|
Acreage
|
No |
|
Size Irregular
|
3259 |
|
Size Total
|
3259 Sqft |
|
Size Total Text
|
3259 Sqft |
|
Zoning Description
|
R10 |
|
Zoning Type
|
Residential |
Rooms
| Level |
Type |
Length |
Width |
Dimensions |
|
Second Level |
Other |
|
|
16'6 x 8'10 |
|
Second Level |
Bathroom |
|
|
4-Piece |
|
Second Level |
Ensuite |
|
|
3-Piece |
|
Second Level |
Primary Bedroom |
|
|
15'7 x 12'5 |
|
Second Level |
Bedroom |
|
|
12'7 x 11'3 |
|
Second Level |
Bedroom |
|
|
12'2 x 15'4 |
|
Main Level |
Storage |
|
|
4'0 x 4'0 |
|
Main Level |
Bathroom |
|
|
2-Piece |
|
Main Level |
Laundry Room |
|
|
5'11 x 8'4 |
|
Main Level |
Dining Room |
|
|
11'7 x 9'5 |
|
Main Level |
Kitchen |
|
|
13'11 x 13'0 |
|
Main Level |
Living Room |
|
|
15'8 x 20'2 |
https://www.realtor.ca/real-estate/28308678/1600-roberta-rd-s-nanaimo-chase-river



