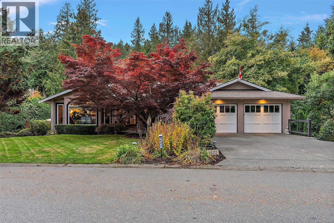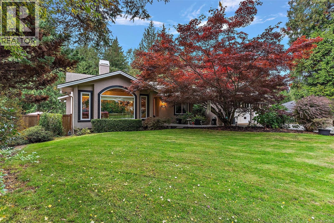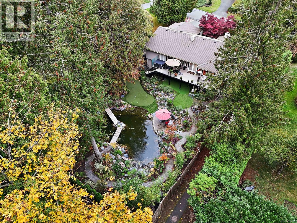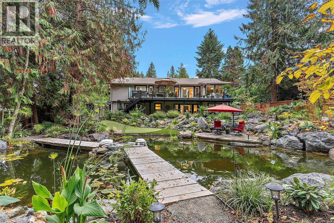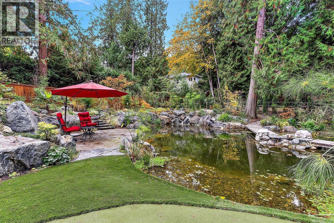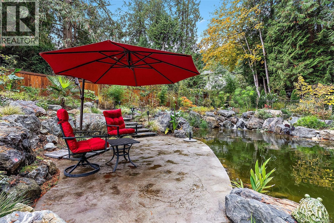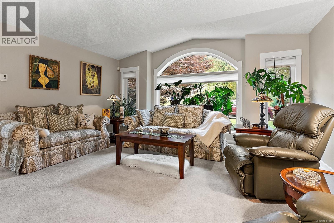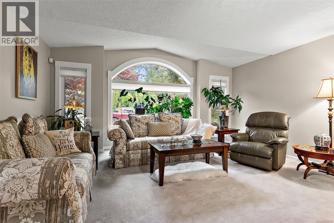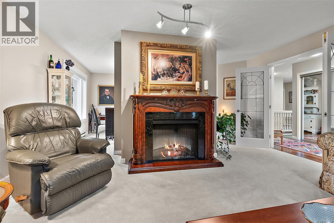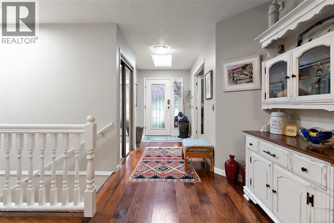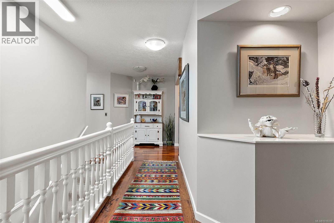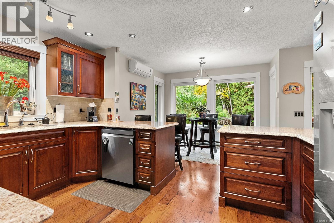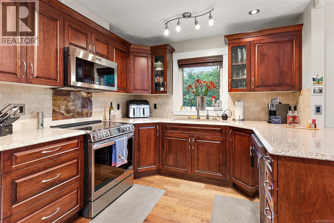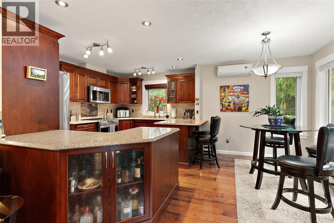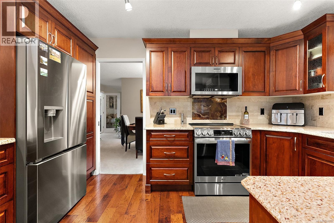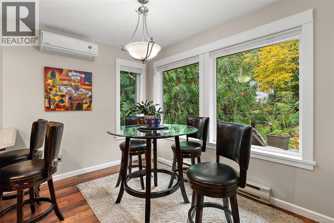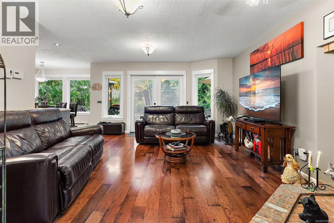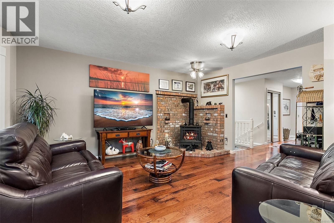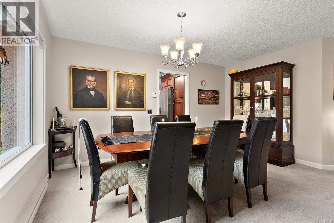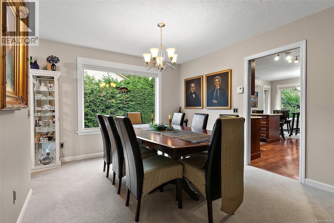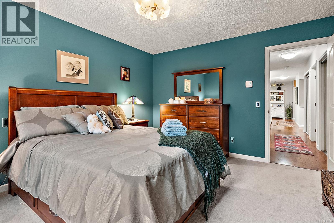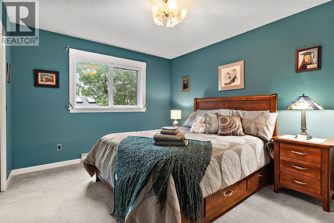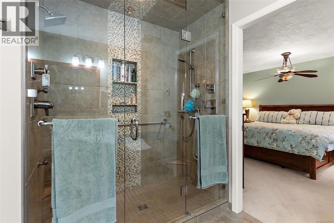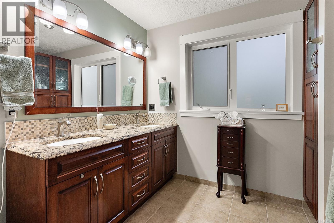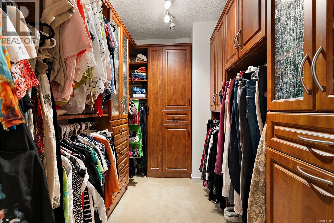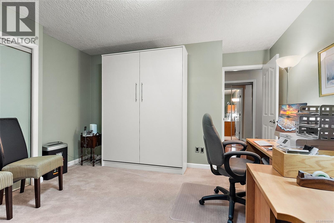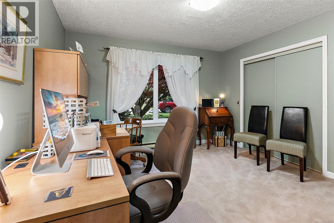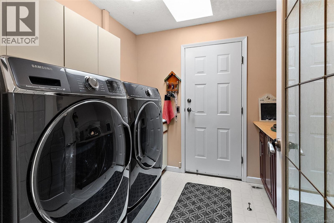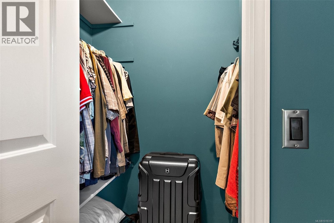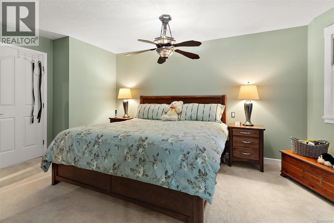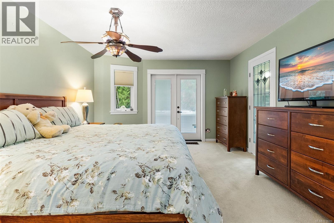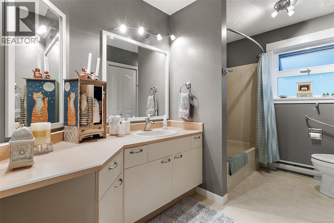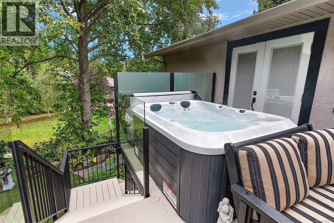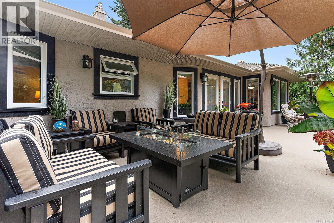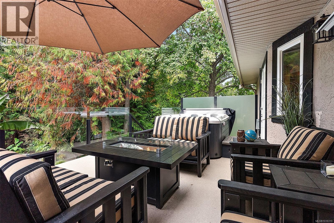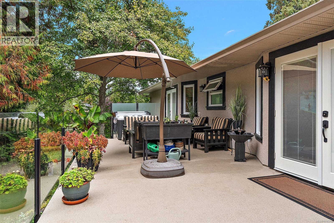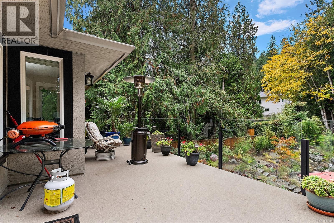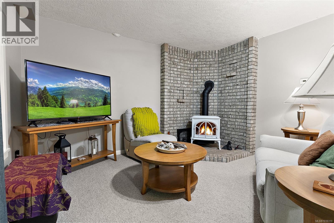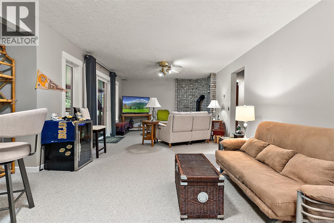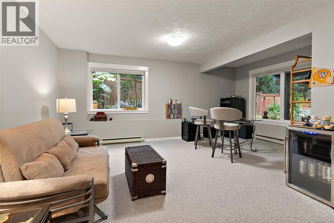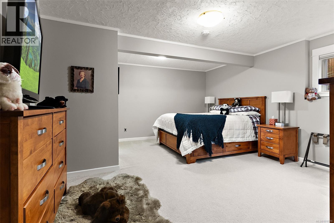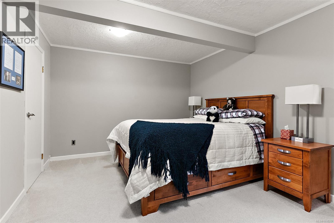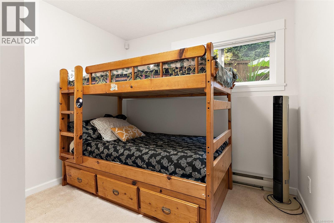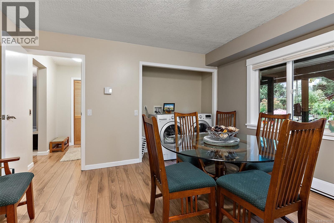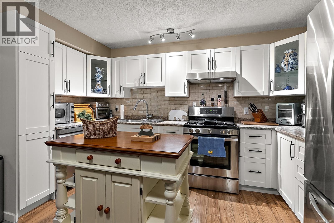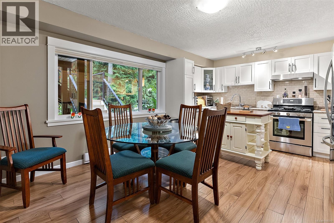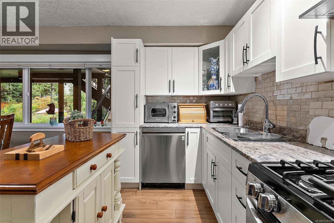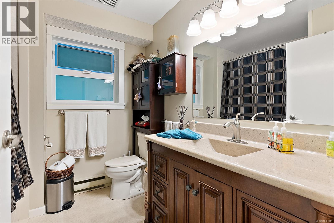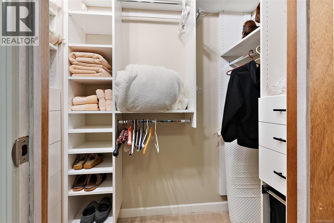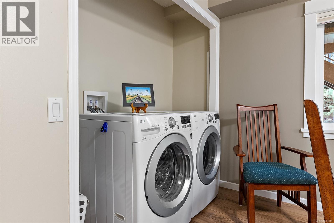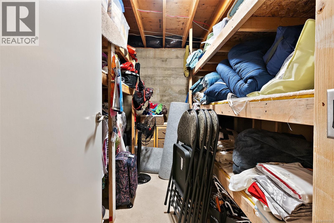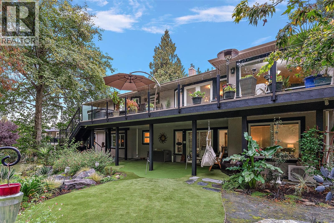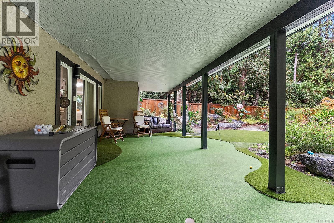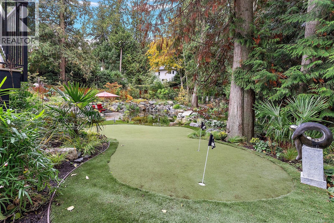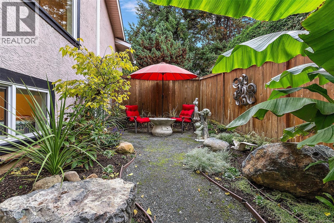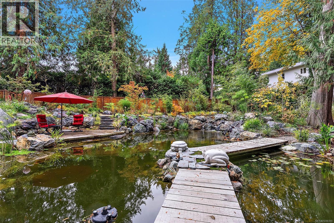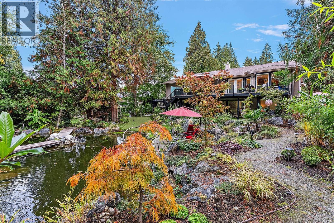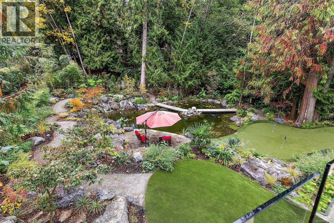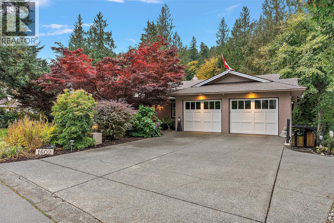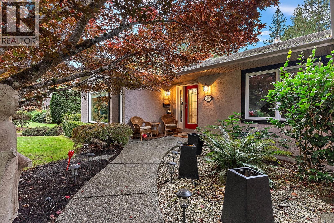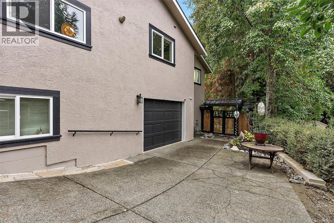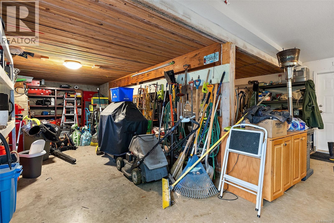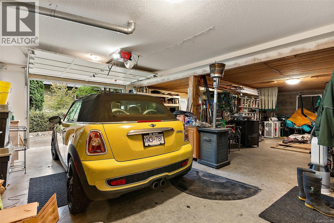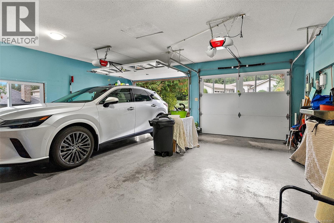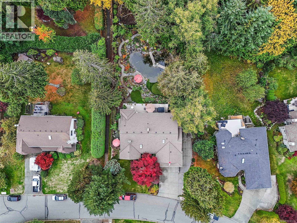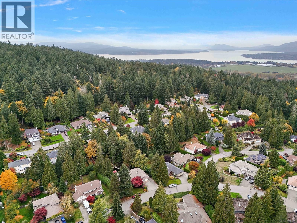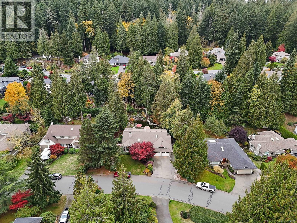1602 Mayneview Terr North Saanich, British Columbia V8L 5E7
$1,699,900
Welcome to Dean Park! —This home is a beautifully maintained home offering a bright, functional layout, stunning outdoor spaces, and income potential. The main level features a spacious kitchen, elegant dining, and a comfortable living area filled with natural light. Step outside to your private oasis with a large deck, hot tub, lush gardens, and a serene pond with bridge and seating areas—perfect for relaxing or entertaining. The lower level includes a separate 2-bedroom suite with its own entrance, ideal for extended family, guests, or rental income. Combining comfort, versatility, and lifestyle, this property is set in a quiet, desirable location. (id:46156)
Open House
This property has open houses!
2:30 pm
Ends at:4:30 pm
Property Details
| MLS® Number | 1018319 |
| Property Type | Single Family |
| Neigbourhood | Dean Park |
| Parking Space Total | 6 |
| Structure | Patio(s) |
Building
| Bathroom Total | 3 |
| Bedrooms Total | 5 |
| Constructed Date | 1990 |
| Cooling Type | Air Conditioned |
| Fireplace Present | Yes |
| Fireplace Total | 3 |
| Heating Fuel | Electric, Natural Gas |
| Heating Type | Baseboard Heaters, Heat Pump |
| Size Interior | 4,070 Ft2 |
| Total Finished Area | 3796 Sqft |
| Type | House |
Land
| Acreage | No |
| Size Irregular | 15682 |
| Size Total | 15682 Sqft |
| Size Total Text | 15682 Sqft |
| Zoning Type | Residential |
Rooms
| Level | Type | Length | Width | Dimensions |
|---|---|---|---|---|
| Lower Level | Patio | 32'3 x 12'0 | ||
| Lower Level | Storage | 10'2 x 7'10 | ||
| Lower Level | Storage | 14'3 x 11'9 | ||
| Main Level | Laundry Room | 8'6 x 8'0 | ||
| Main Level | Patio | 9'0 x 5'10 | ||
| Main Level | Ensuite | 9'10 x 8'9 | ||
| Main Level | Bathroom | 11'0 x 7'3 | ||
| Main Level | Bedroom | 14'4 x 13'0 | ||
| Main Level | Bedroom | 13'0 x 12'3 | ||
| Main Level | Primary Bedroom | 16'9 x 12'9 | ||
| Main Level | Living Room | 17'7 x 16'4 | ||
| Main Level | Dining Room | 14'3 x 10'11 | ||
| Main Level | Family Room | 16'8 x 13'9 | ||
| Main Level | Dining Nook | 10'4 x 7'9 | ||
| Main Level | Kitchen | 13'10 x 10'4 | ||
| Additional Accommodation | Bathroom | 8'2 x 7'10 | ||
| Additional Accommodation | Living Room | 27'7 x 18'6 | ||
| Additional Accommodation | Bedroom | 10'2 x 9'5 | ||
| Additional Accommodation | Bedroom | 17'4 x 15'0 | ||
| Additional Accommodation | Kitchen | 17'7 x 12'11 |
https://www.realtor.ca/real-estate/29032860/1602-mayneview-terr-north-saanich-dean-park


