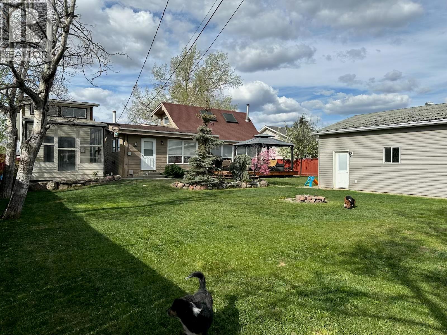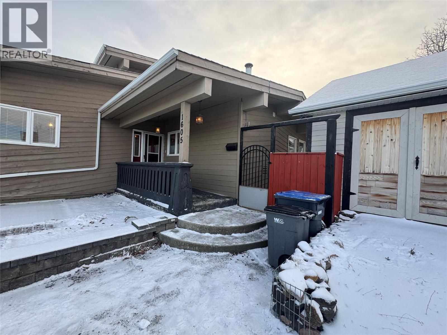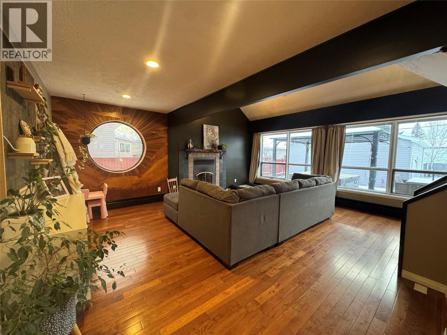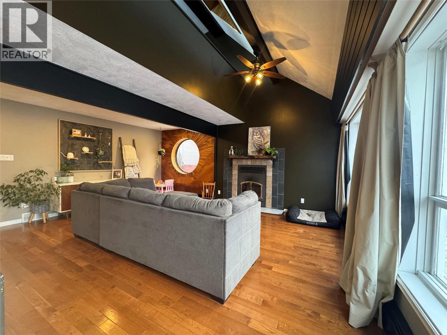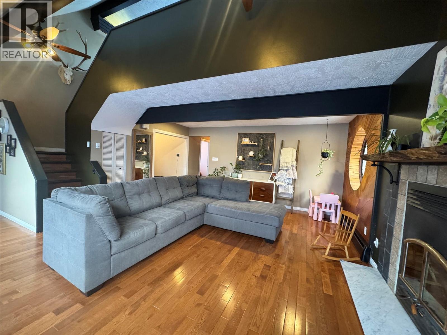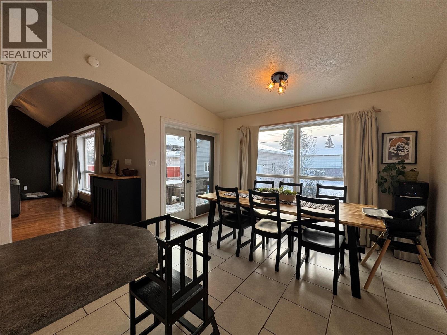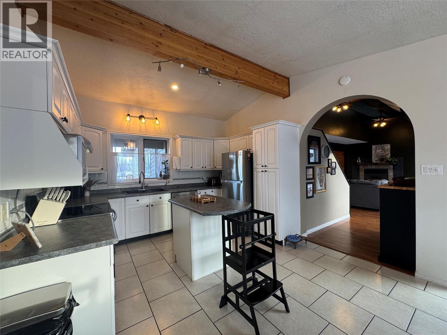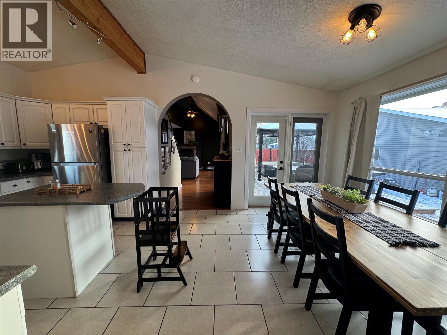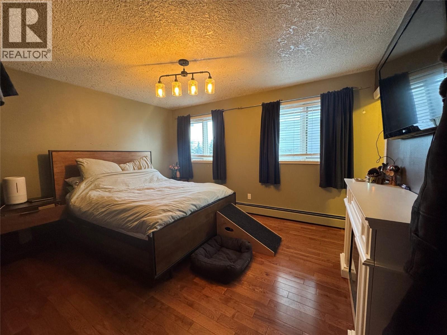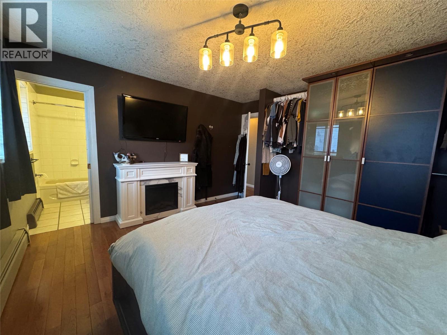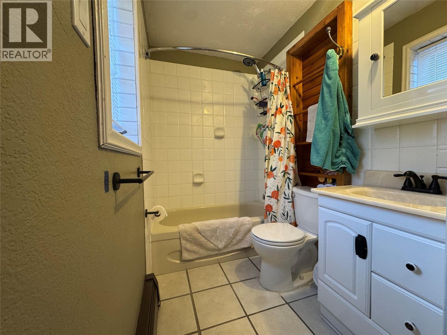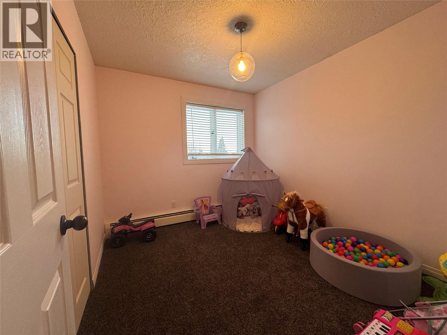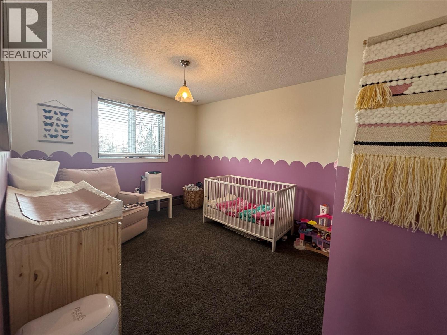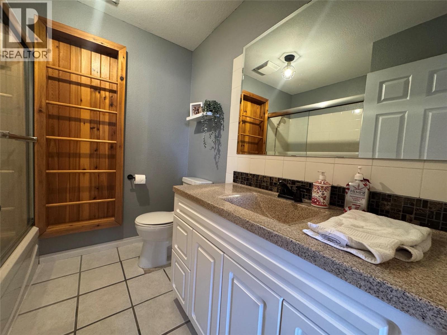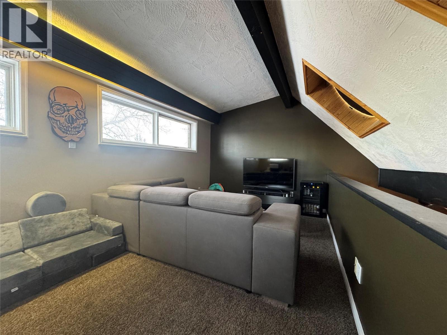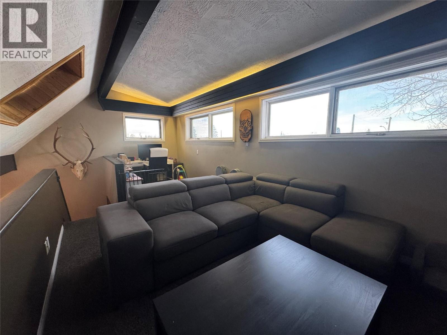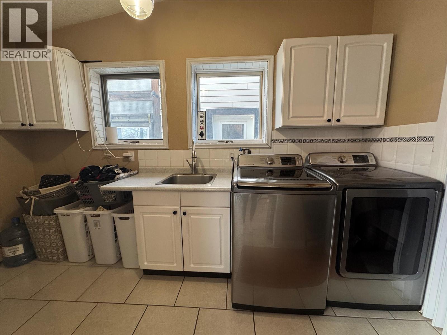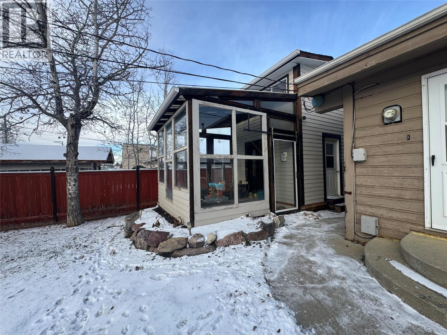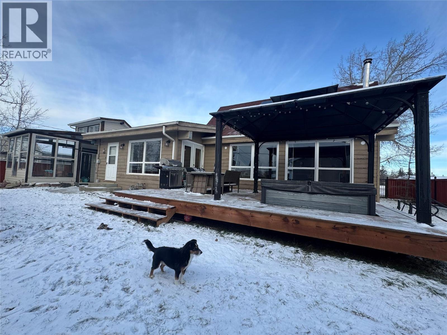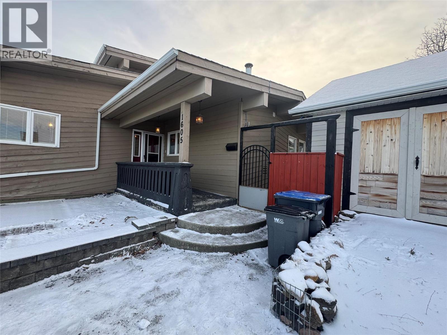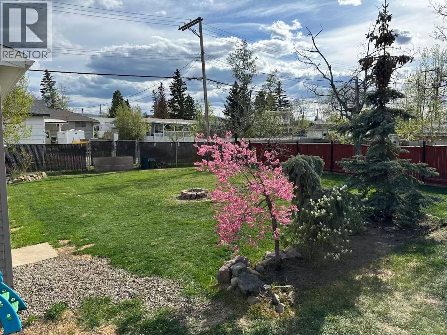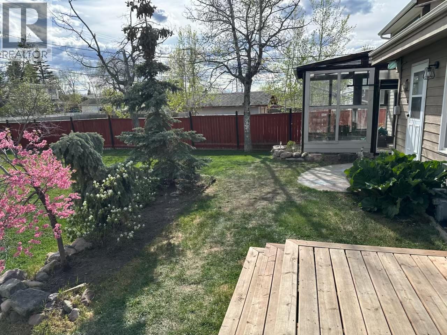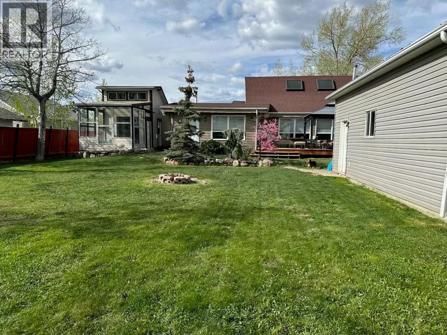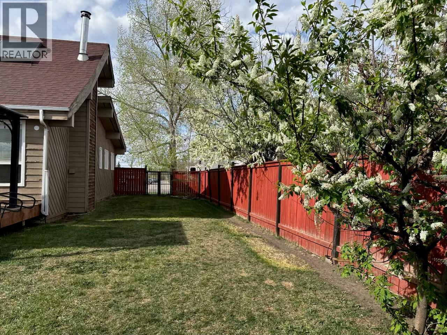3 Bedroom
2 Bathroom
2,115 ft2
Split Level Entry
Fireplace
Radiant Heat, See Remarks
$415,000
Charming 3 bedroom, 2 bathroom home featuring a spacious living room with a cozy wood fireplace and an open loft with skylights overlooking the main living area. The primary bedroom includes a private ensuite for added comfort. Outside you’ll find a 26’ x 28’ detached garage, greenhouse, and a powered 14.5’ x 12’ backyard studio that is perfect for hobbies, work, or extra storage. A warm and inviting property with great indoor and outdoor space. (id:46156)
Property Details
|
MLS® Number
|
10369567 |
|
Property Type
|
Single Family |
|
Neigbourhood
|
Dawson Creek |
|
Parking Space Total
|
2 |
Building
|
Bathroom Total
|
2 |
|
Bedrooms Total
|
3 |
|
Appliances
|
Range, Refrigerator, Dishwasher, Dryer, Microwave, Washer |
|
Architectural Style
|
Split Level Entry |
|
Constructed Date
|
1981 |
|
Construction Style Attachment
|
Detached |
|
Construction Style Split Level
|
Other |
|
Exterior Finish
|
Wood Siding |
|
Fireplace Fuel
|
Wood |
|
Fireplace Present
|
Yes |
|
Fireplace Total
|
1 |
|
Fireplace Type
|
Conventional |
|
Heating Type
|
Radiant Heat, See Remarks |
|
Roof Material
|
Asphalt Shingle |
|
Roof Style
|
Unknown |
|
Stories Total
|
2 |
|
Size Interior
|
2,115 Ft2 |
|
Type
|
House |
|
Utility Water
|
Municipal Water |
Parking
Land
|
Acreage
|
No |
|
Fence Type
|
Fence |
|
Sewer
|
Municipal Sewage System |
|
Size Irregular
|
0.54 |
|
Size Total
|
0.54 Ac|under 1 Acre |
|
Size Total Text
|
0.54 Ac|under 1 Acre |
Rooms
| Level |
Type |
Length |
Width |
Dimensions |
|
Main Level |
Foyer |
|
|
5'7'' x 9'9'' |
|
Main Level |
Utility Room |
|
|
6'0'' x 6'6'' |
|
Main Level |
Laundry Room |
|
|
6'0'' x 12'9'' |
|
Main Level |
Dining Room |
|
|
12'0'' x 8'9'' |
|
Main Level |
Kitchen |
|
|
12'0'' x 11'6'' |
|
Main Level |
Bedroom |
|
|
10'2'' x 13'3'' |
|
Main Level |
4pc Ensuite Bath |
|
|
Measurements not available |
|
Main Level |
Primary Bedroom |
|
|
11'1'' x 13'8'' |
|
Main Level |
4pc Bathroom |
|
|
Measurements not available |
|
Main Level |
Bedroom |
|
|
9'9'' x 9'2'' |
|
Main Level |
Living Room |
|
|
18'7'' x 16'5'' |
https://www.realtor.ca/real-estate/29115123/1605-108-avenue-dawson-creek-dawson-creek


