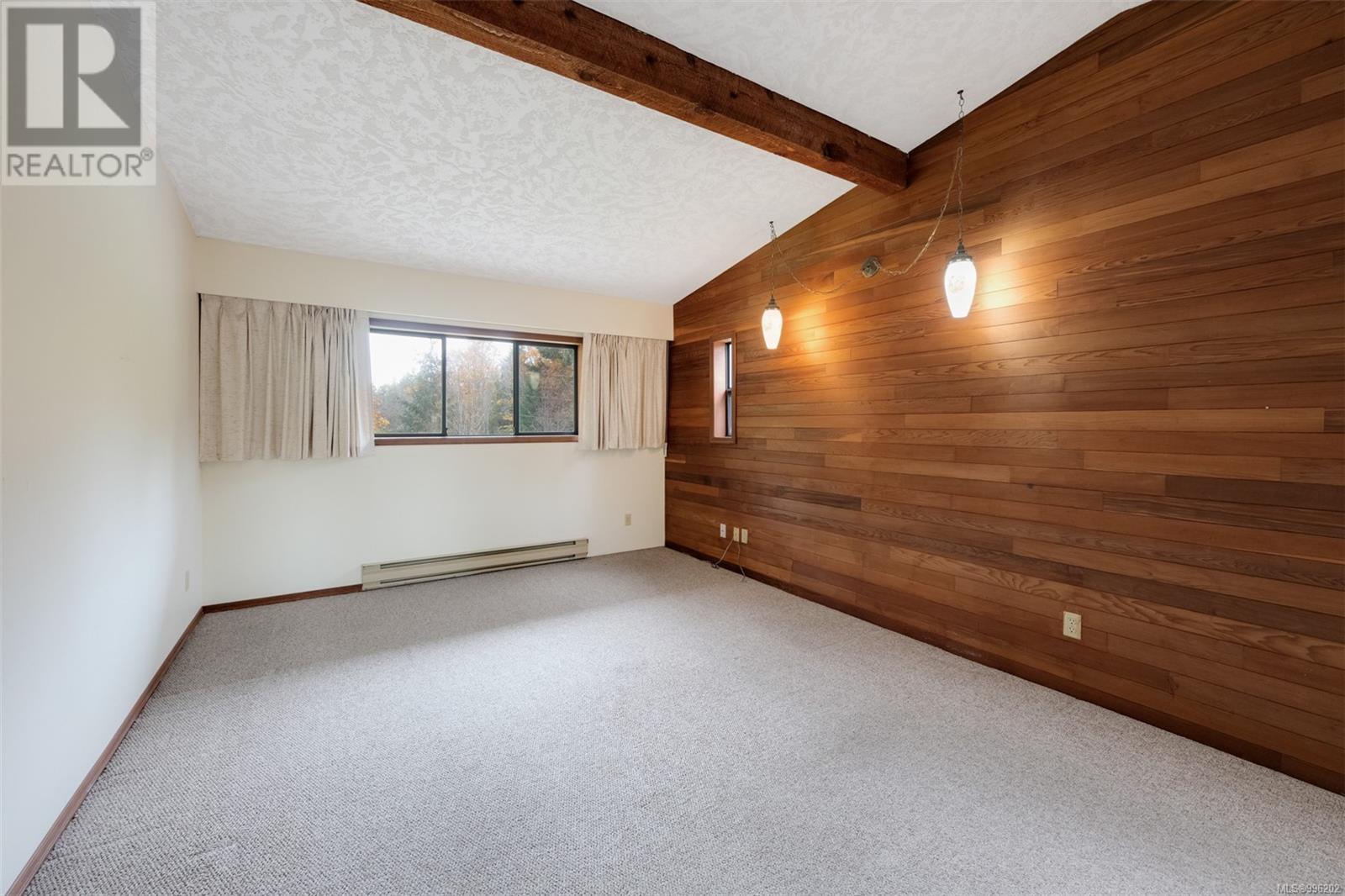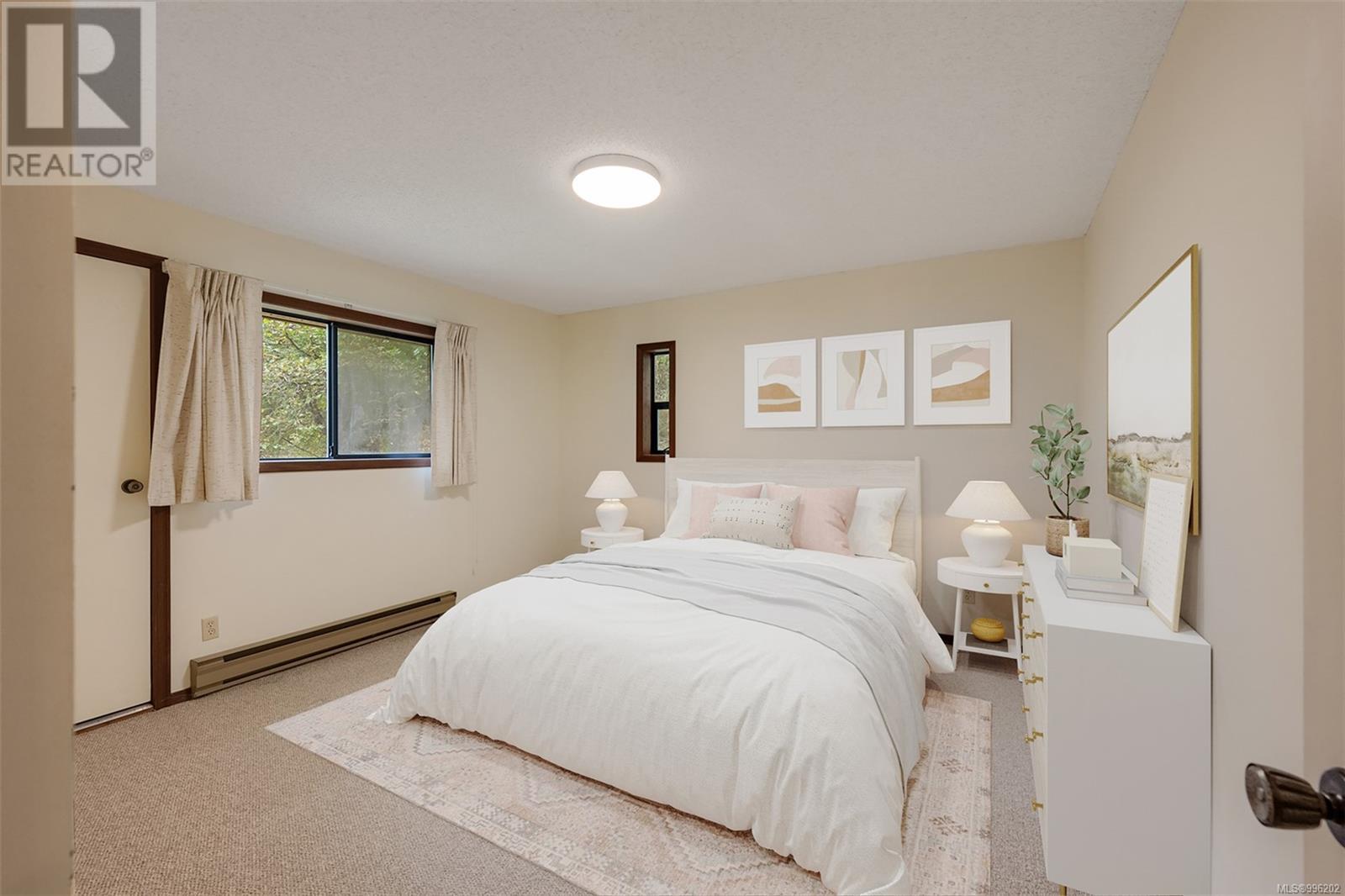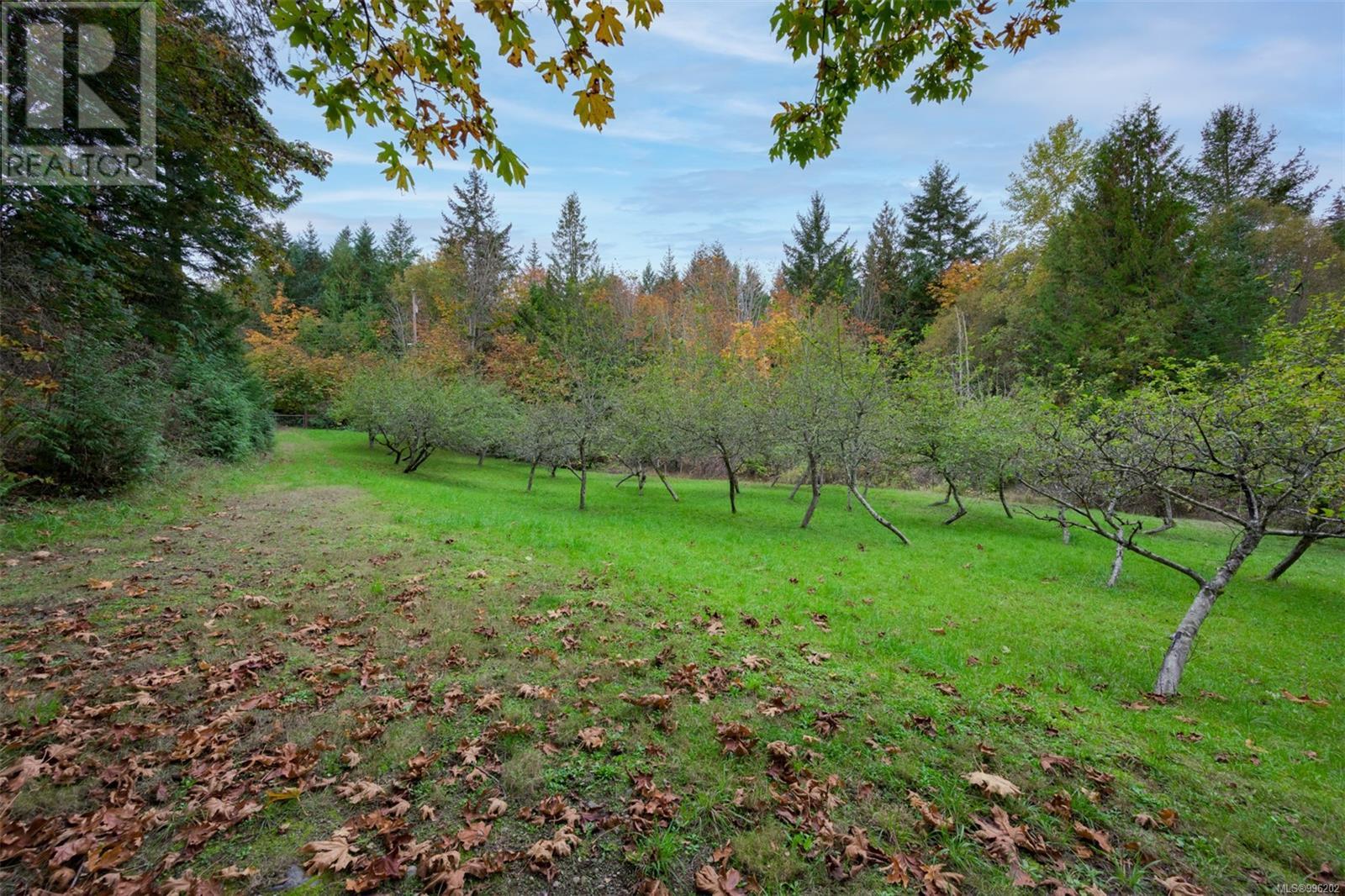4 Bedroom
3 Bathroom
2,927 ft2
Fireplace
None
Baseboard Heaters
Acreage
$1,899,000
This is a magical piece of land in Central Saanich-10 acres to let your creative imagination run wild. There is a sunny spot for gardening (over 3 dozen apple trees already exist), trails through a native forest, and a pond that trickles through Hagan Creek at the back part of the property. There are three outbuildings in good shape; a small barn with a loft, and studio space and an over height RV building. The house was built in 1981 with a growing family in mind. One wood burning fireplace and a propane fireplace in the family room. Four bedrooms on the upper level, primary with rough in full ensuite and walk in closet. Double garage plus workspace, and an extra-long covered carport ideal for recreation vehicles. This is a neighbourhood of beautiful homes, so this is an opportunity to make your property dreams come true. (id:46156)
Property Details
|
MLS® Number
|
996202 |
|
Property Type
|
Single Family |
|
Neigbourhood
|
Saanichton |
|
Features
|
Acreage, Cul-de-sac, Private Setting, Wooded Area, Corner Site, Other |
|
Parking Space Total
|
4 |
|
Plan
|
Vip33318 |
|
Structure
|
Barn, Shed, Workshop |
Building
|
Bathroom Total
|
3 |
|
Bedrooms Total
|
4 |
|
Constructed Date
|
1981 |
|
Cooling Type
|
None |
|
Fireplace Present
|
Yes |
|
Fireplace Total
|
2 |
|
Heating Fuel
|
Electric, Propane, Wood |
|
Heating Type
|
Baseboard Heaters |
|
Size Interior
|
2,927 Ft2 |
|
Total Finished Area
|
2315 Sqft |
|
Type
|
House |
Land
|
Access Type
|
Road Access |
|
Acreage
|
Yes |
|
Size Irregular
|
10 |
|
Size Total
|
10 Ac |
|
Size Total Text
|
10 Ac |
|
Zoning Description
|
Re-1 Rural Forest |
|
Zoning Type
|
Rural Residential |
Rooms
| Level |
Type |
Length |
Width |
Dimensions |
|
Second Level |
Bathroom |
|
|
4-Piece |
|
Second Level |
Bedroom |
|
|
11'0 x 11'8 |
|
Second Level |
Bedroom |
|
|
10'5 x 11'2 |
|
Second Level |
Bedroom |
|
|
12'6 x 12'10 |
|
Second Level |
Ensuite |
|
|
3-Piece |
|
Second Level |
Primary Bedroom |
|
|
11'10 x 17'9 |
|
Main Level |
Workshop |
|
|
10'7 x 11'2 |
|
Main Level |
Bathroom |
|
|
2-Piece |
|
Main Level |
Mud Room |
|
|
7'8 x 6'1 |
|
Main Level |
Laundry Room |
|
|
5'6 x 10'8 |
|
Main Level |
Office |
|
|
12'0 x 12'1 |
|
Main Level |
Kitchen |
|
|
9'5 x 12'5 |
|
Main Level |
Dining Room |
|
|
8'1 x 14'5 |
|
Main Level |
Family Room |
|
|
16'9 x 12'5 |
|
Main Level |
Living Room |
|
|
13'7 x 18'4 |
|
Main Level |
Entrance |
|
|
8'6 x 8'8 |
|
Other |
Other |
|
|
22'5 x 25'6 |
|
Other |
Studio |
|
|
9'5 x 19'5 |
https://www.realtor.ca/real-estate/28205926/1605-newton-hts-central-saanich-saanichton

























































