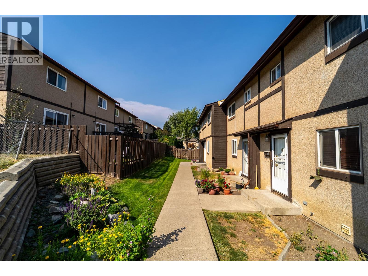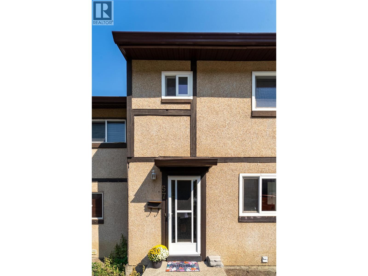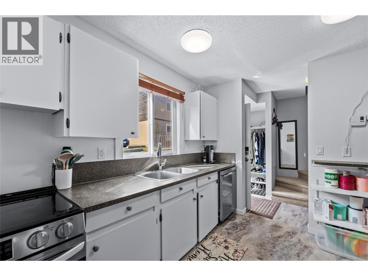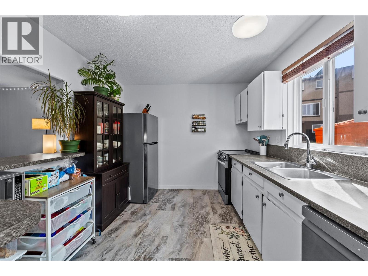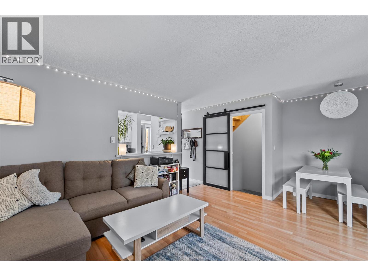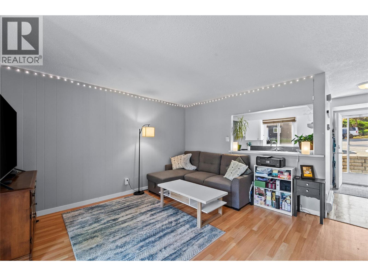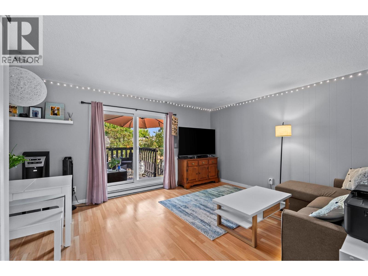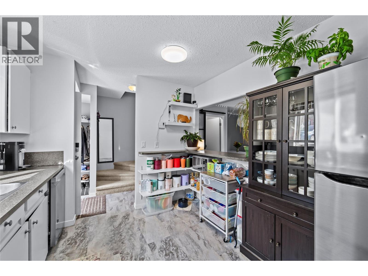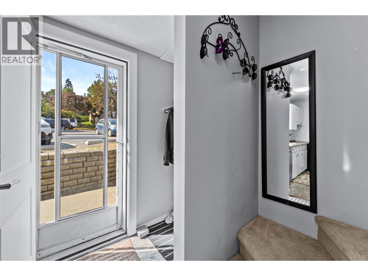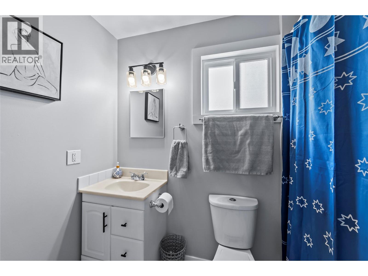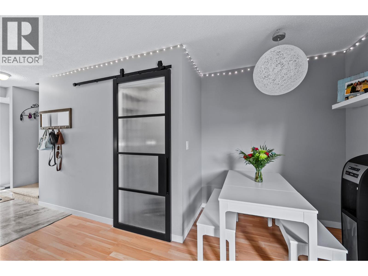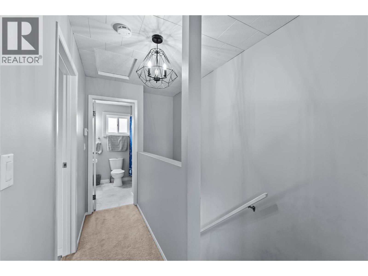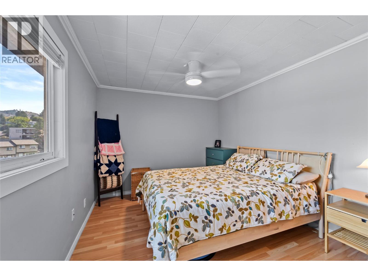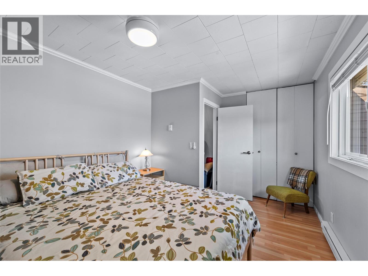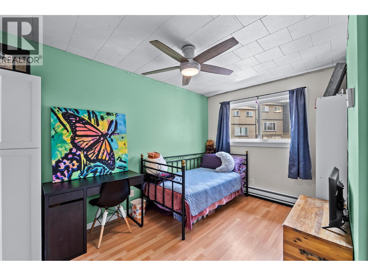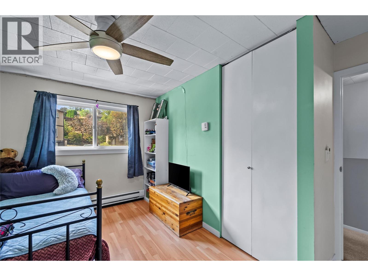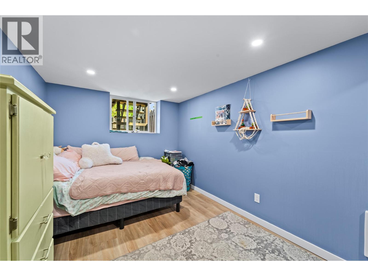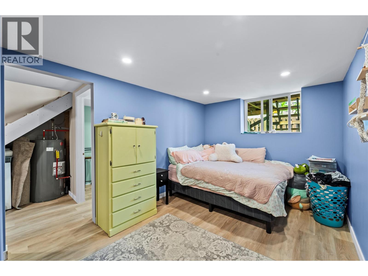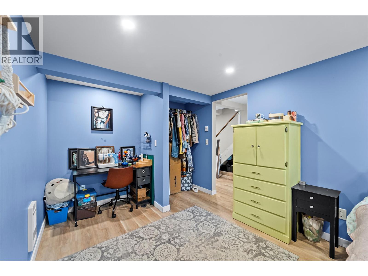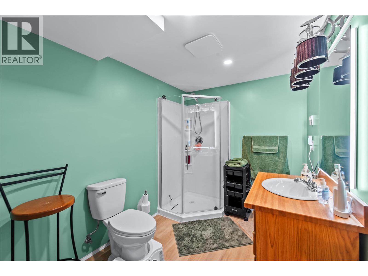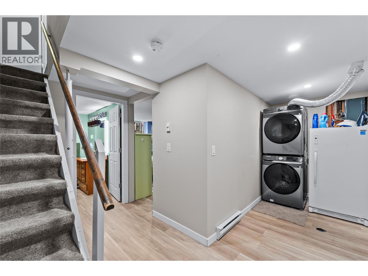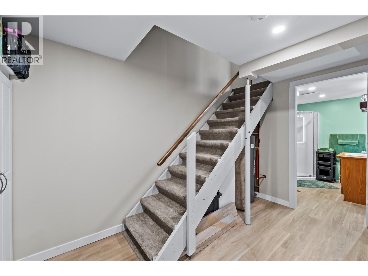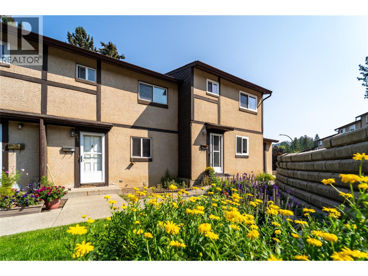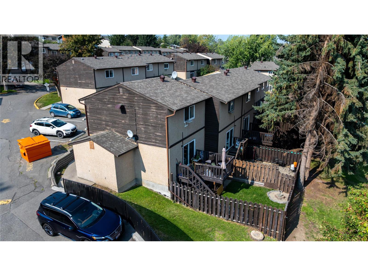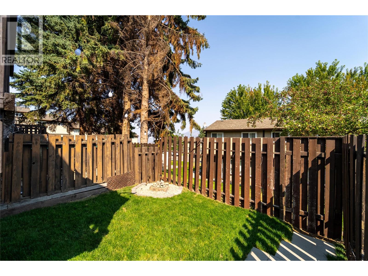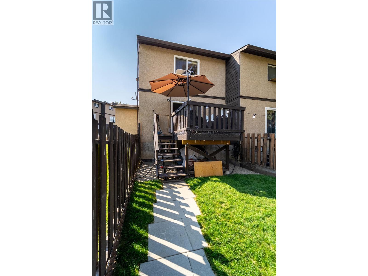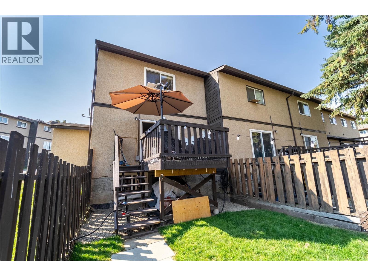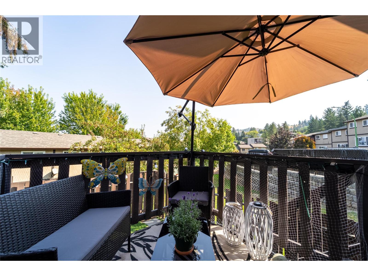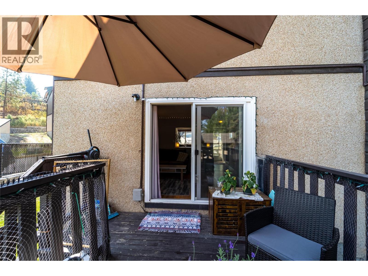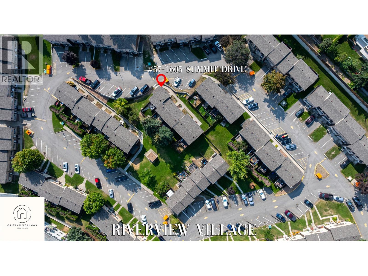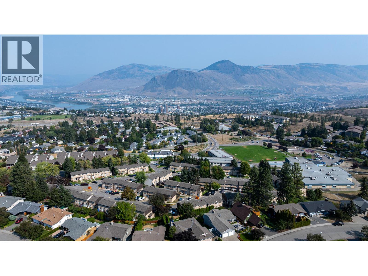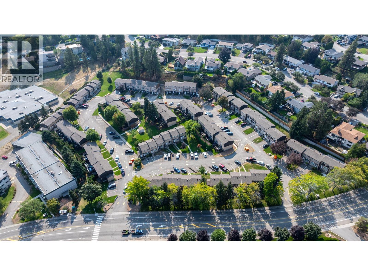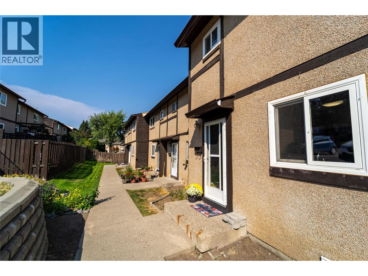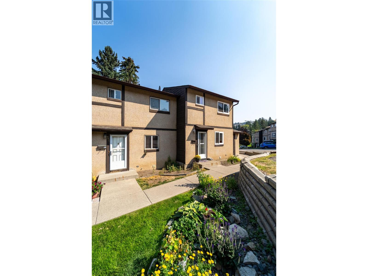1605 Summit Drive Unit# 57 Kamloops, British Columbia V2E 2A5
$394,900Maintenance,
$440 Monthly
Maintenance,
$440 MonthlyThis inviting three-bedroom, two-bathroom end-unit townhouse offers the perfect combination of warmth, function, and convenience. The freshly finished basement adds flexible living space, also offering renovated bathrooms, bringing a stylish and updated touch. Step out to the newly landscaped backyard, a private retreat perfect for relaxing or entertaining. Inside, the home feels cozy and thoughtfully designed, making the most of every inch of space. Ideally located, you’re within walking distance to shopping, public transit, Thompson Rivers University, Sahali Secondary, and nearby elementary schools. Pet-friendly (with restrictions) and rental-friendly, this property suits both homeowners and investors looking for a comfortable, low-maintenance home in one of Kamloops’ most desirable areas. (id:46156)
Property Details
| MLS® Number | 10365077 |
| Property Type | Single Family |
| Neigbourhood | Sahali |
| Community Name | Riverview Village |
| Amenities Near By | Public Transit, Park, Recreation, Schools, Shopping |
| Community Features | Family Oriented, Pets Allowed With Restrictions, Rentals Allowed |
Building
| Bathroom Total | 2 |
| Bedrooms Total | 3 |
| Appliances | Range, Refrigerator, Dishwasher, Dryer, Microwave, Washer |
| Architectural Style | Bungalow |
| Basement Type | Full |
| Constructed Date | 1975 |
| Construction Style Attachment | Attached |
| Cooling Type | Window Air Conditioner |
| Exterior Finish | Stucco |
| Flooring Type | Mixed Flooring |
| Half Bath Total | 1 |
| Heating Type | Baseboard Heaters |
| Roof Material | Asphalt Shingle |
| Roof Style | Unknown |
| Stories Total | 1 |
| Size Interior | 1,296 Ft2 |
| Type | Row / Townhouse |
| Utility Water | Municipal Water |
Land
| Access Type | Easy Access |
| Acreage | No |
| Fence Type | Fence |
| Land Amenities | Public Transit, Park, Recreation, Schools, Shopping |
| Landscape Features | Landscaped |
| Sewer | Municipal Sewage System |
| Size Irregular | 0.03 |
| Size Total | 0.03 Ac|under 1 Acre |
| Size Total Text | 0.03 Ac|under 1 Acre |
| Zoning Type | Unknown |
Rooms
| Level | Type | Length | Width | Dimensions |
|---|---|---|---|---|
| Second Level | Bedroom | 9'0'' x 12'0'' | ||
| Second Level | Primary Bedroom | 10'0'' x 14'0'' | ||
| Second Level | 4pc Bathroom | Measurements not available | ||
| Basement | 3pc Bathroom | Measurements not available | ||
| Basement | Bedroom | 12' x 10' | ||
| Basement | Laundry Room | 20'0'' x 19'0'' | ||
| Main Level | Living Room | 13'0'' x 13'0'' | ||
| Main Level | Kitchen | 10'0'' x 11'0'' |
https://www.realtor.ca/real-estate/28957638/1605-summit-drive-unit-57-kamloops-sahali


