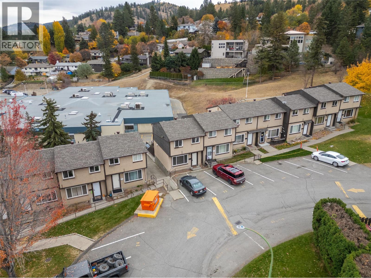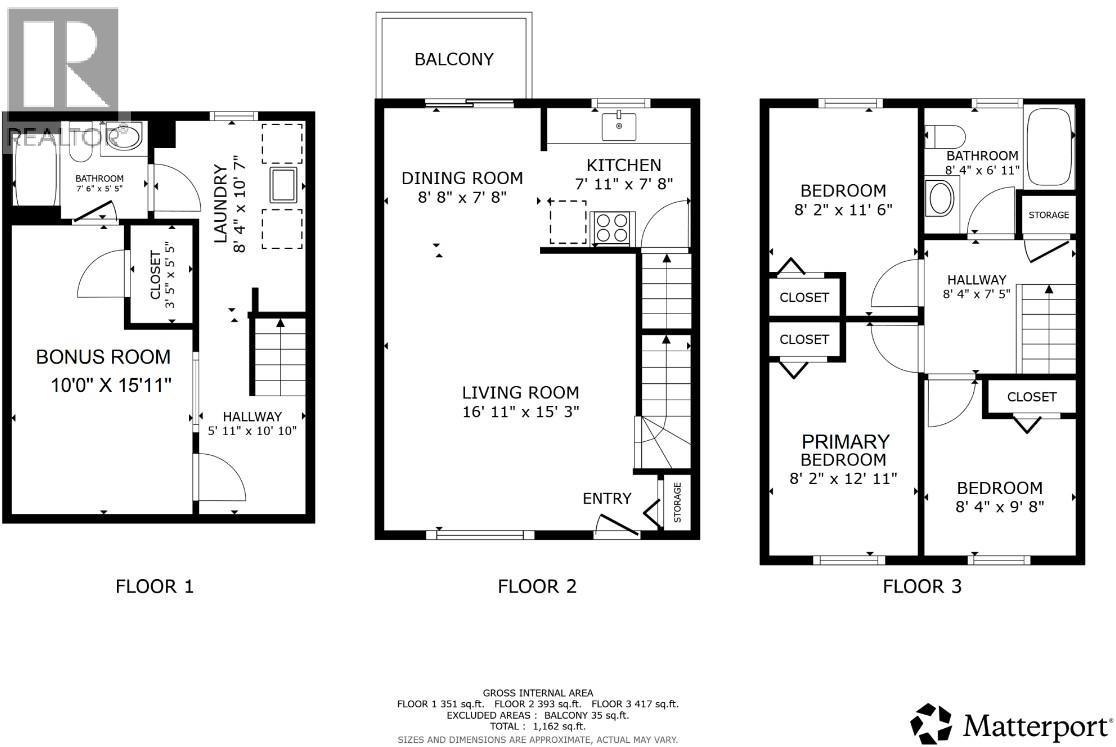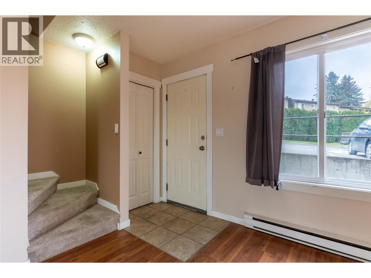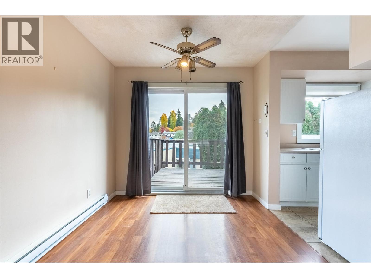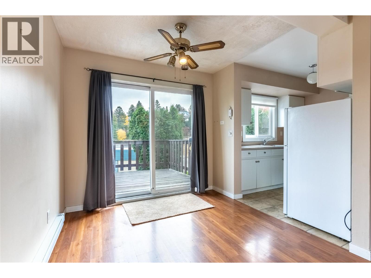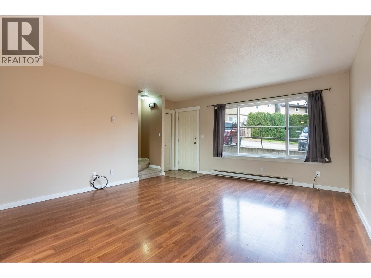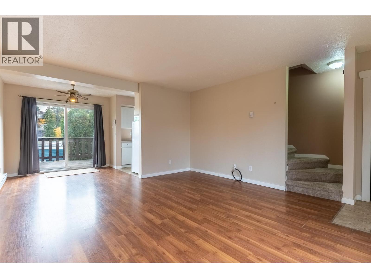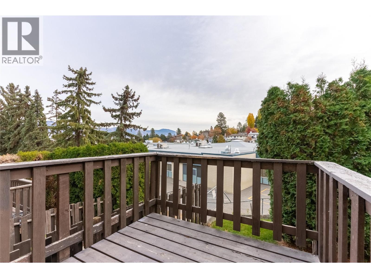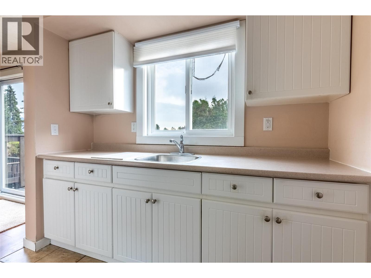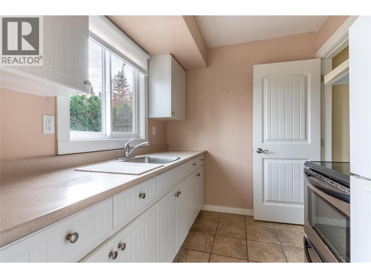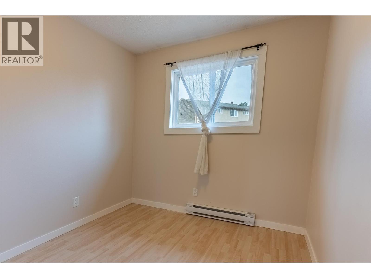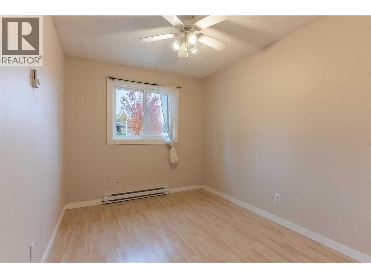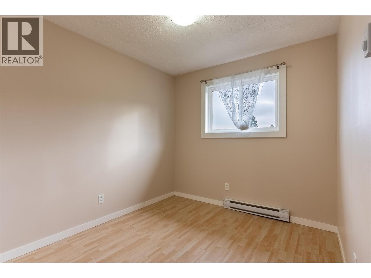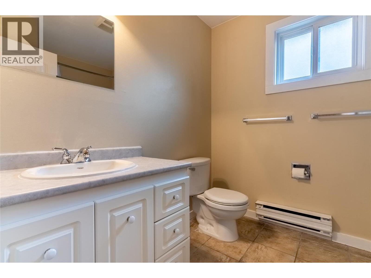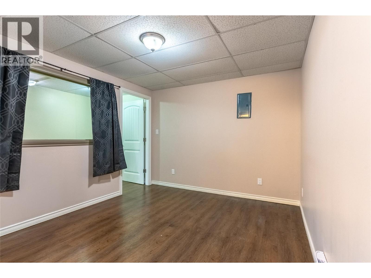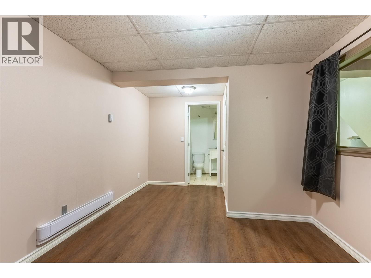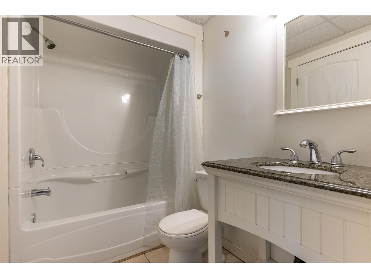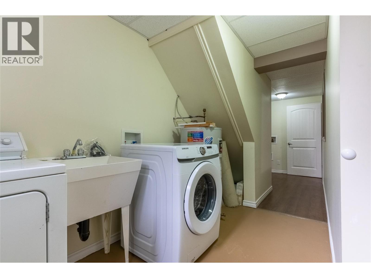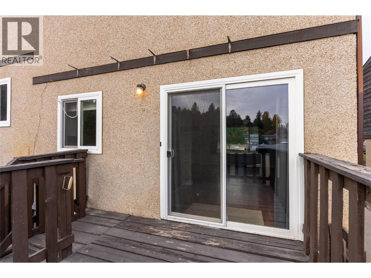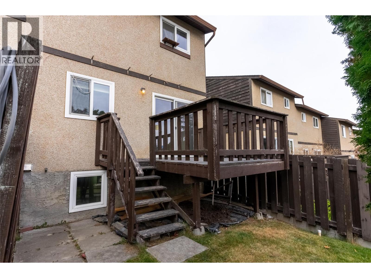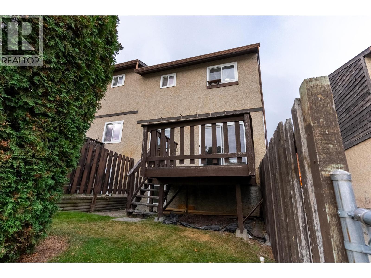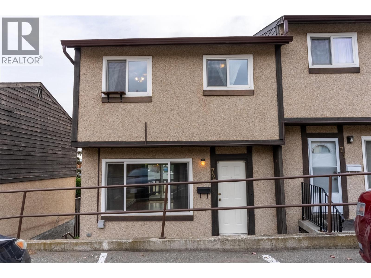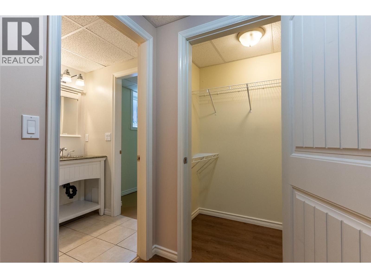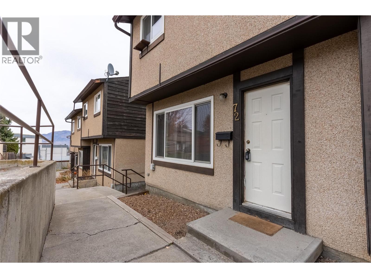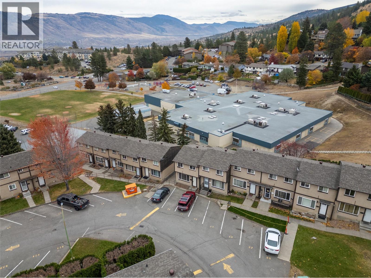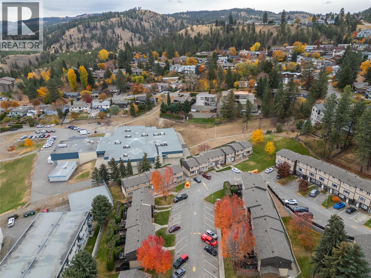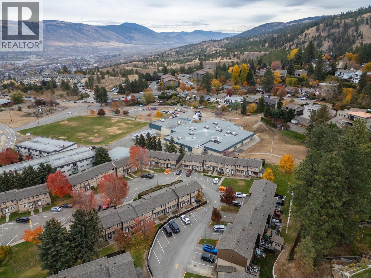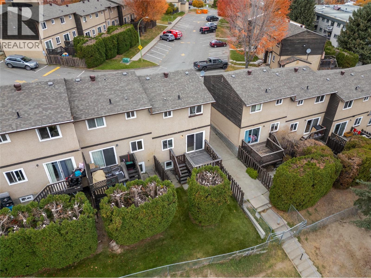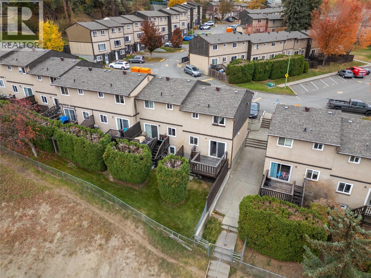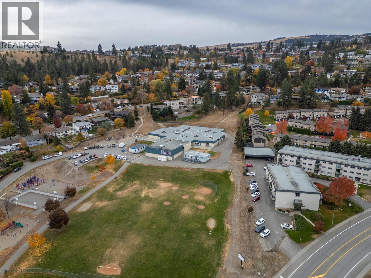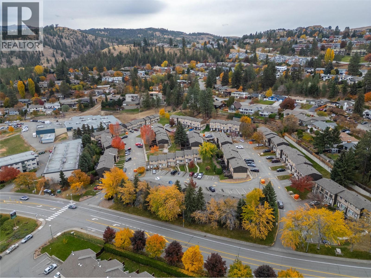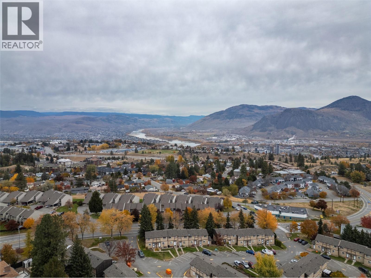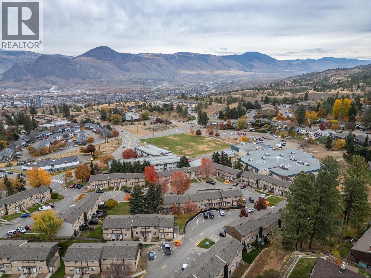1605 Summit Drive Unit# 72 Kamloops, British Columbia V2E 2A5
$394,500Maintenance,
$426.78 Monthly
Maintenance,
$426.78 MonthlyBright Corner-Unit Townhome Backing Onto School Grounds Ideal for First-Time Buyers or Investors! Spacious 3-bedroom + bonus room in the basement and 2 full bathrooms, one upstairs and one in the basement. This end unit is perfectly situated in a family-friendly location. Backing directly onto the elementary school, this home offers convenience and excellent investment potential. The main floor features an open-concept living and dining area filled with natural light, plus a modern kitchen with direct access to your back deck, perfect for summer barbecues or quiet evenings outdoors. Upstairs, you’ll find three comfortable bedrooms and a full 4-piece bathroom. The fully finished basement adds valuable living space with a large family room, great room for a night shift worker or overnight guests, a second full bathroom, and a dedicated laundry area. This well-managed complex offers assigned parking and ample visitor spaces right outside. Enjoy quick access to transit, shopping, schools, and nearby hiking and biking trails. Whether you’re looking for your first home or an income-producing property, this unit offers the perfect balance of lifestyle, location, and value. Quick possession available, call today for your private viewing! Check out the floorplan, 3d walkthrough and video tour! (id:46156)
Property Details
| MLS® Number | 10367125 |
| Property Type | Single Family |
| Neigbourhood | Sahali |
| Community Name | Riverview Village |
Building
| Bathroom Total | 2 |
| Bedrooms Total | 3 |
| Appliances | Range, Refrigerator, Washer & Dryer |
| Constructed Date | 1975 |
| Construction Style Attachment | Attached |
| Exterior Finish | Stucco, Wood Siding |
| Heating Fuel | Electric |
| Heating Type | Baseboard Heaters |
| Stories Total | 3 |
| Size Interior | 1,161 Ft2 |
| Type | Row / Townhouse |
| Utility Water | Municipal Water |
Land
| Acreage | No |
| Sewer | Municipal Sewage System |
| Size Total Text | Under 1 Acre |
| Zoning Type | Unknown |
Rooms
| Level | Type | Length | Width | Dimensions |
|---|---|---|---|---|
| Second Level | 4pc Bathroom | Measurements not available | ||
| Second Level | Bedroom | 11'6'' x 8'2'' | ||
| Second Level | Primary Bedroom | 12'11'' x 8'2'' | ||
| Basement | 4pc Bathroom | Measurements not available | ||
| Basement | Laundry Room | 10'7'' x 8'4'' | ||
| Basement | Other | 15'11'' x 10' | ||
| Main Level | Bedroom | 9'8'' x 8'4'' | ||
| Main Level | Living Room | 15'3'' x 16'11'' | ||
| Main Level | Dining Room | 7'8'' x 8'8'' | ||
| Main Level | Kitchen | 7'8'' x 7'11'' |
https://www.realtor.ca/real-estate/29048448/1605-summit-drive-unit-72-kamloops-sahali


