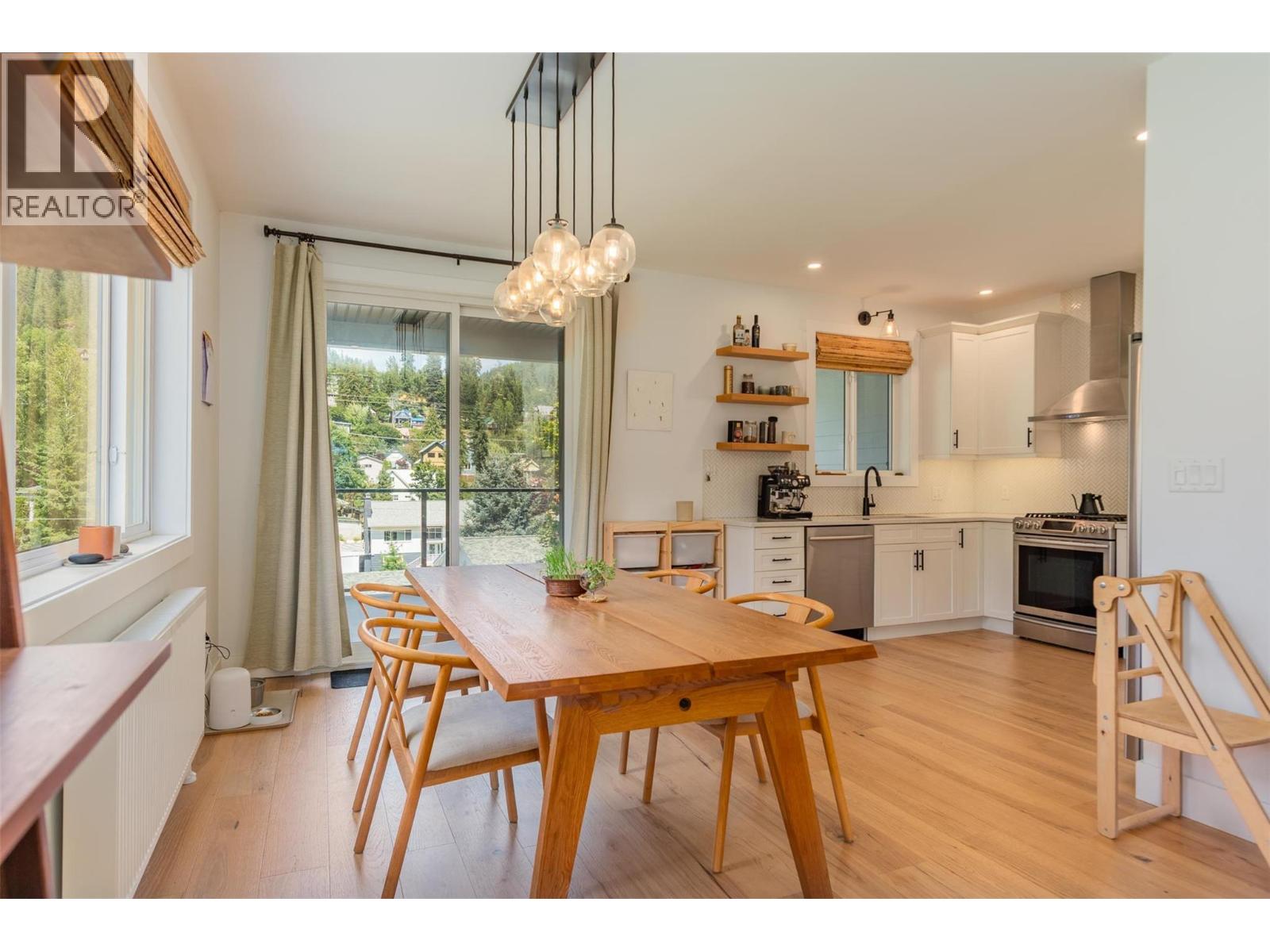4 Bedroom
4 Bathroom
2,622 ft2
Split Level Entry
In Floor Heating, Hot Water, Radiant Heat, See Remarks
Landscaped
$775,000
Wake up inside a winter wonderland with breathtaking mountain views from every window. Living here feels like being inside a postcard or Scandinavian retreat. This sanctuary is surrounded by the Rossland range and thoughtfully designed for style, comfort and convenience. The high-efficiency Viessmann gas boiler keeps the house and bathroom floors toasty while saving money on bills. The summers are filled with wildlife walking by and the sound of birdsong in the air. Step outside to discover a thriving garden and adjacent field bursting with wildflowers. The large, multi-car driveway is ideal for playing and hosting. At the same time, the oversized, covered back balcony offers year-round enjoyment, from morning coffees to watching the northern lights dance across the sky. Inside, the home feels both cozy and expansive, with high ceilings, generous proportions and ample storage throughout. A dedicated guest suite is the perfect retreat for relatives, visitors, or a teenager who needs their own space. This fantastic location is a short walk to downtown, amenities, bus stops, and countless trails. Move-in ready with a building warranty still in place, this home is the perfect base for a luxurious outdoor lifestyle. Available fully furnished upon request. (id:46156)
Property Details
|
MLS® Number
|
10361781 |
|
Property Type
|
Single Family |
|
Neigbourhood
|
Rossland |
|
Community Name
|
Thompson Ave |
|
Amenities Near By
|
Public Transit, Park, Recreation, Shopping, Ski Area |
|
Community Features
|
Family Oriented, Pets Allowed |
|
Features
|
Two Balconies |
|
Parking Space Total
|
4 |
|
View Type
|
Mountain View |
Building
|
Bathroom Total
|
4 |
|
Bedrooms Total
|
4 |
|
Appliances
|
Refrigerator, Dishwasher, Dryer, Range - Gas, Washer |
|
Architectural Style
|
Split Level Entry |
|
Basement Type
|
Full |
|
Constructed Date
|
2019 |
|
Construction Style Split Level
|
Other |
|
Flooring Type
|
Heavy Loading, Laminate, Tile |
|
Half Bath Total
|
1 |
|
Heating Type
|
In Floor Heating, Hot Water, Radiant Heat, See Remarks |
|
Roof Material
|
Asphalt Shingle |
|
Roof Style
|
Unknown |
|
Stories Total
|
3 |
|
Size Interior
|
2,622 Ft2 |
|
Type
|
Duplex |
|
Utility Water
|
Municipal Water |
Parking
Land
|
Access Type
|
Easy Access |
|
Acreage
|
No |
|
Land Amenities
|
Public Transit, Park, Recreation, Shopping, Ski Area |
|
Landscape Features
|
Landscaped |
|
Sewer
|
Municipal Sewage System |
|
Size Irregular
|
0.07 |
|
Size Total
|
0.07 Ac|under 1 Acre |
|
Size Total Text
|
0.07 Ac|under 1 Acre |
|
Zoning Type
|
Unknown |
Rooms
| Level |
Type |
Length |
Width |
Dimensions |
|
Second Level |
Library |
|
|
5'5'' x 9'7'' |
|
Second Level |
Living Room |
|
|
18'5'' x 16'7'' |
|
Second Level |
Kitchen |
|
|
12'7'' x 8'11'' |
|
Second Level |
Dining Room |
|
|
14'9'' x 11'3'' |
|
Second Level |
2pc Bathroom |
|
|
3'11'' x 5'3'' |
|
Basement |
Kitchen |
|
|
13'7'' x 7'2'' |
|
Basement |
Living Room |
|
|
13'7'' x 12'11'' |
|
Basement |
Storage |
|
|
18'11'' x 3'4'' |
|
Basement |
Laundry Room |
|
|
8'10'' x 12'2'' |
|
Basement |
Bedroom |
|
|
11'1'' x 12'10'' |
|
Basement |
4pc Ensuite Bath |
|
|
11'1'' x 12'10'' |
|
Main Level |
Primary Bedroom |
|
|
15'2'' x 11'8'' |
|
Main Level |
Other |
|
|
6'10'' x 5'0'' |
|
Main Level |
Bedroom |
|
|
10'10'' x 12'7'' |
|
Main Level |
Bedroom |
|
|
10'3'' x 11'1'' |
|
Main Level |
4pc Ensuite Bath |
|
|
9'4'' x 5'0'' |
|
Main Level |
4pc Bathroom |
|
|
9'6'' x 5'0'' |
https://www.realtor.ca/real-estate/28816135/1606-thompson-avenue-unit-a-rossland-rossland



















































