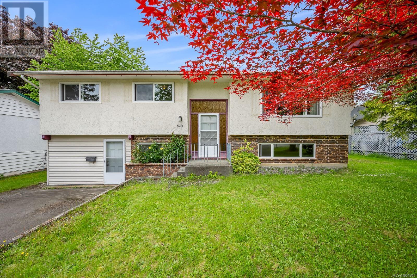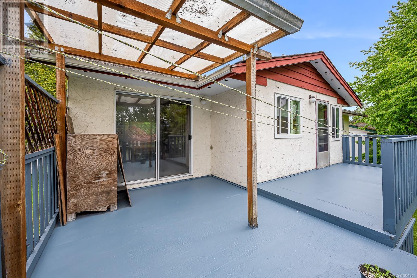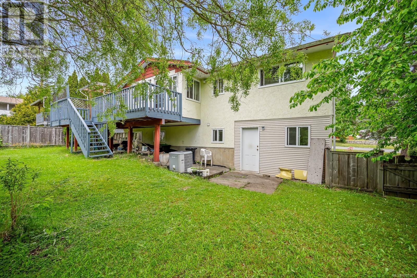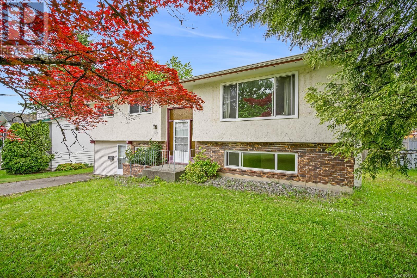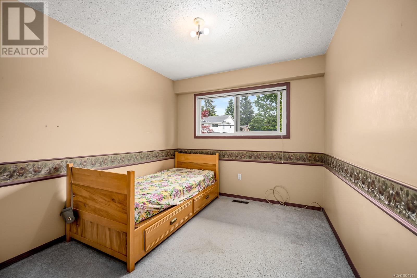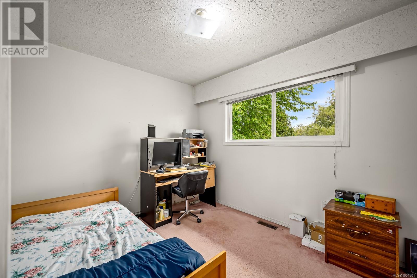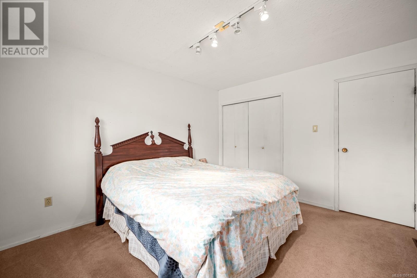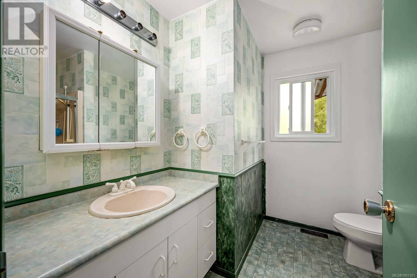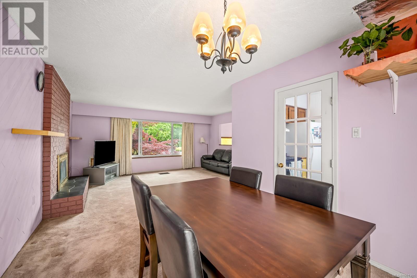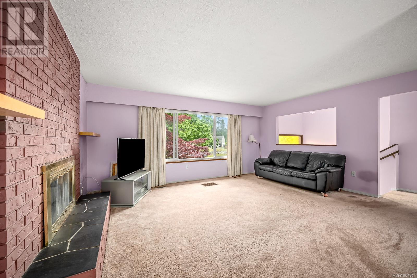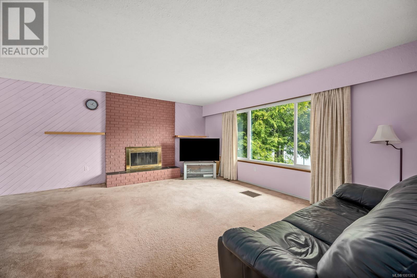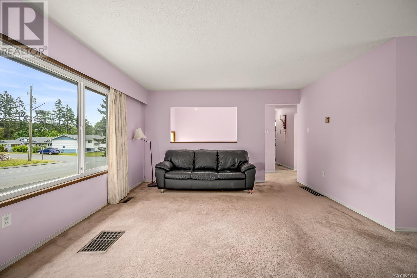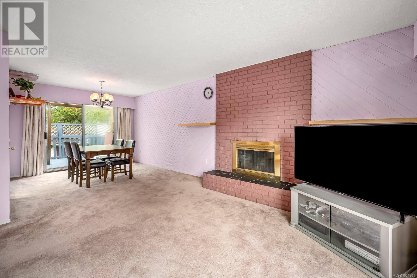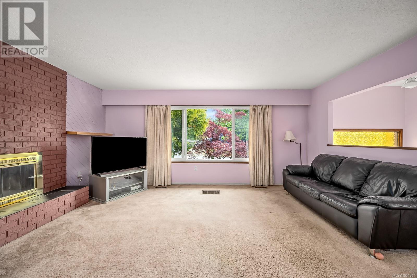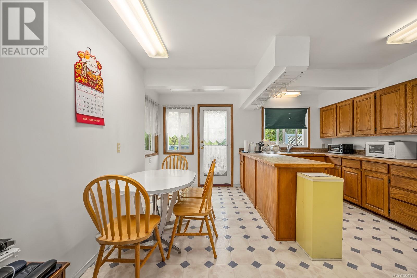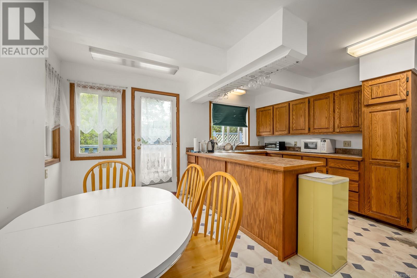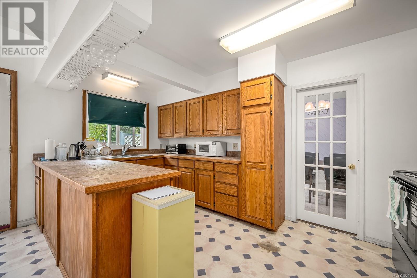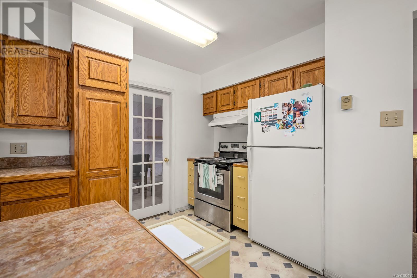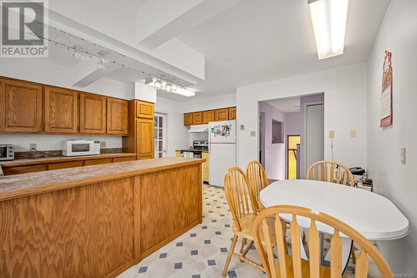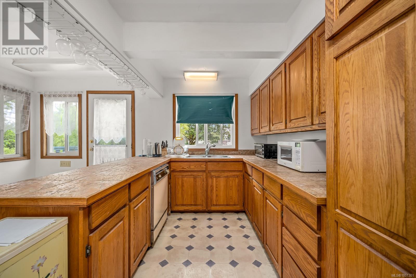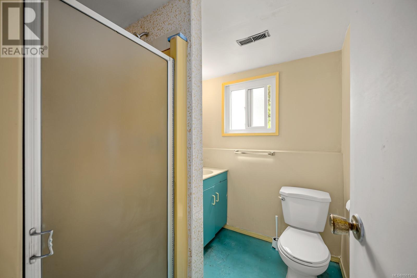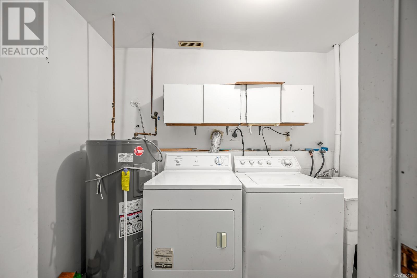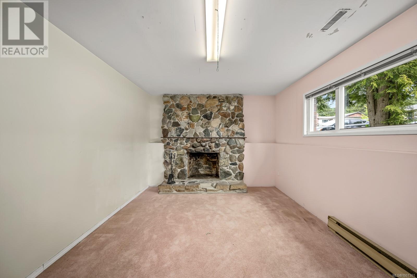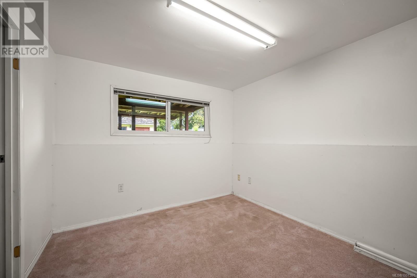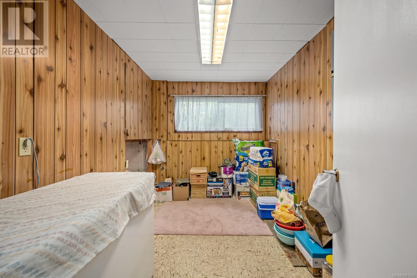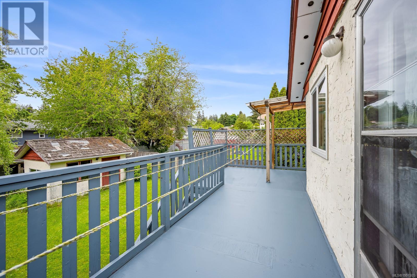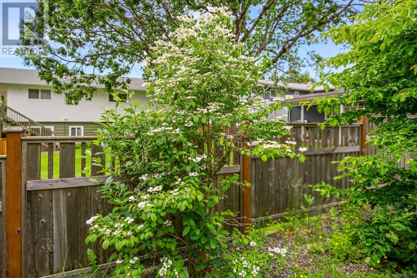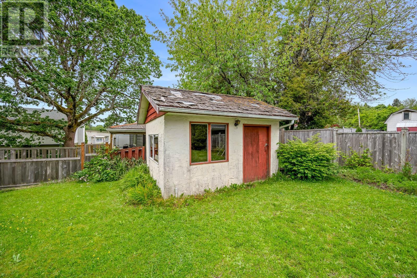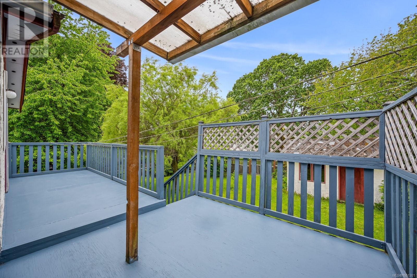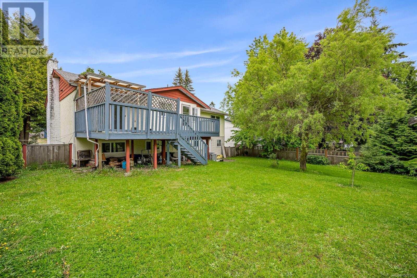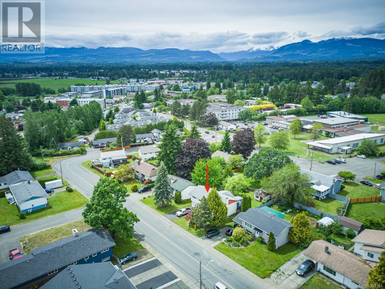4 Bedroom
2 Bathroom
2,316 ft2
Fireplace
Air Conditioned
Forced Air
$674,900
This 4 bed, 2 bath family home Is centrally located In East Courtenay, just minutes from schools, shopping, and amenities. Built In 1974, It offers solid bones and a great layout, ready for new owners to bring their renovation Ideas. The west-facing, fully fenced backyard provides afternoon sun-perfect for gardening, kids, or pets. Downstairs features a spacious family room, a den Ideal for a home office or guest room, and an enclosed workshop space for hobbles or storage. Recent updates Include vinyl windows Installed approximately 4 years ago. This Is a fantastic opportunity to build equity In a well-established neighbourhood. Whether you're an Investor, first-time buyer, or DIY enthusiast, this home offers endless potential. Bring your vision and make It your own! (id:46156)
Property Details
|
MLS® Number
|
1001301 |
|
Property Type
|
Single Family |
|
Neigbourhood
|
Courtenay East |
|
Parking Space Total
|
2 |
Building
|
Bathroom Total
|
2 |
|
Bedrooms Total
|
4 |
|
Constructed Date
|
1974 |
|
Cooling Type
|
Air Conditioned |
|
Fireplace Present
|
Yes |
|
Fireplace Total
|
2 |
|
Heating Type
|
Forced Air |
|
Size Interior
|
2,316 Ft2 |
|
Total Finished Area
|
2019 Sqft |
|
Type
|
House |
Parking
Land
|
Acreage
|
No |
|
Size Irregular
|
1710 |
|
Size Total
|
1710 Sqft |
|
Size Total Text
|
1710 Sqft |
|
Zoning Type
|
Residential |
Rooms
| Level |
Type |
Length |
Width |
Dimensions |
|
Lower Level |
Den |
11 ft |
8 ft |
11 ft x 8 ft |
|
Lower Level |
Bathroom |
7 ft |
6 ft |
7 ft x 6 ft |
|
Lower Level |
Laundry Room |
9 ft |
5 ft |
9 ft x 5 ft |
|
Lower Level |
Other |
11 ft |
6 ft |
11 ft x 6 ft |
|
Lower Level |
Bedroom |
11 ft |
10 ft |
11 ft x 10 ft |
|
Lower Level |
Family Room |
17 ft |
11 ft |
17 ft x 11 ft |
|
Main Level |
Bedroom |
10 ft |
9 ft |
10 ft x 9 ft |
|
Main Level |
Primary Bedroom |
12 ft |
11 ft |
12 ft x 11 ft |
|
Main Level |
Bedroom |
11 ft |
9 ft |
11 ft x 9 ft |
|
Main Level |
Bathroom |
8 ft |
8 ft |
8 ft x 8 ft |
|
Main Level |
Kitchen |
15 ft |
8 ft |
15 ft x 8 ft |
|
Main Level |
Dining Room |
11 ft |
10 ft |
11 ft x 10 ft |
|
Main Level |
Living Room |
17 ft |
13 ft |
17 ft x 13 ft |
|
Main Level |
Entrance |
6 ft |
4 ft |
6 ft x 4 ft |
https://www.realtor.ca/real-estate/28372746/1608-mclauchlin-ave-courtenay-courtenay-east


