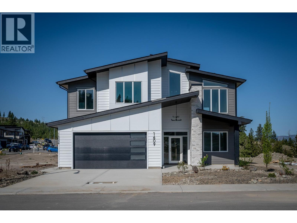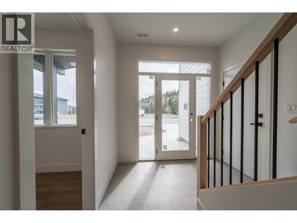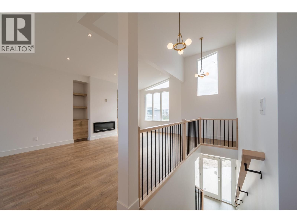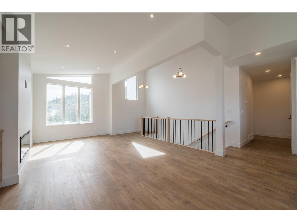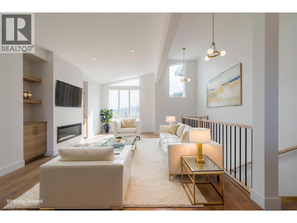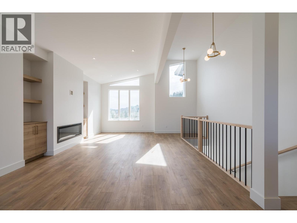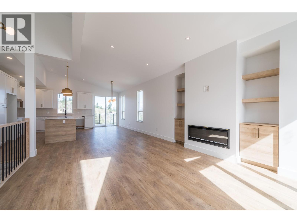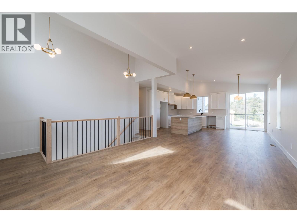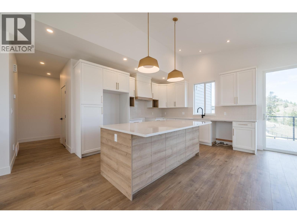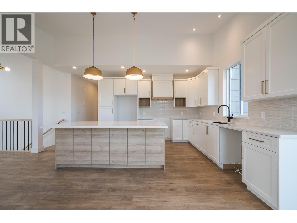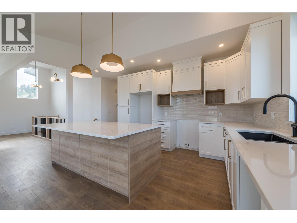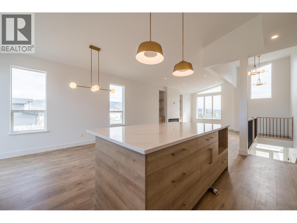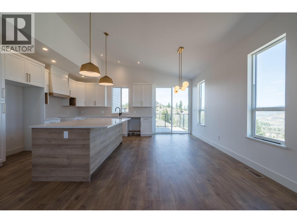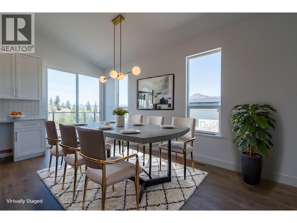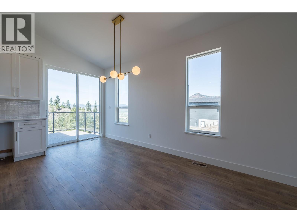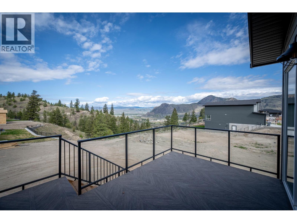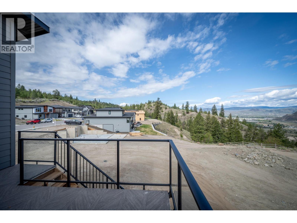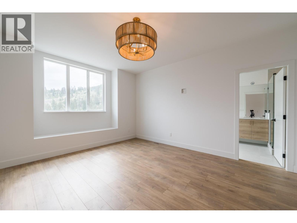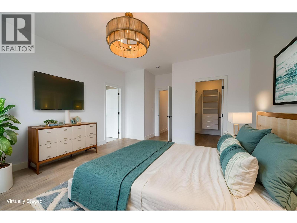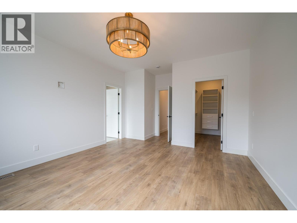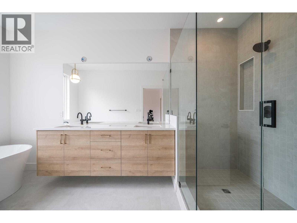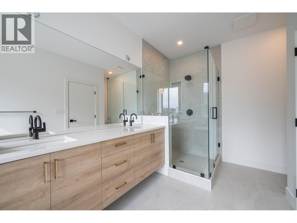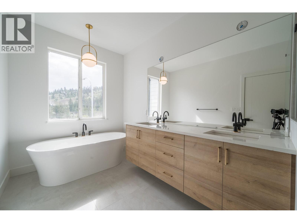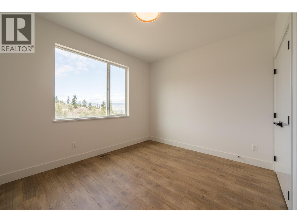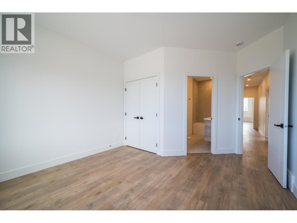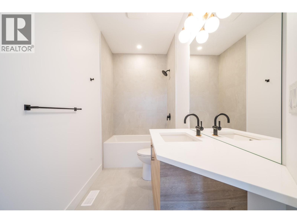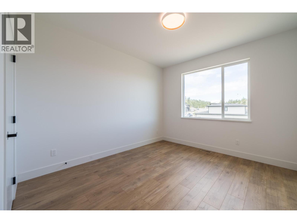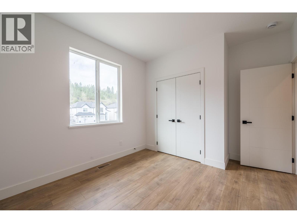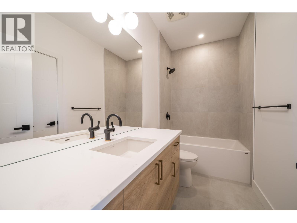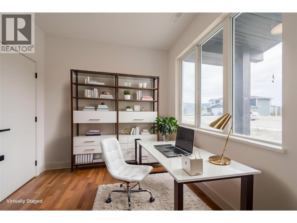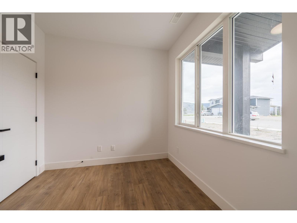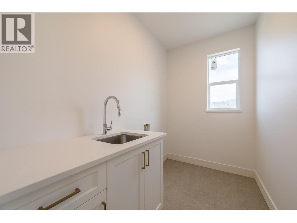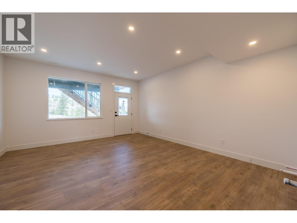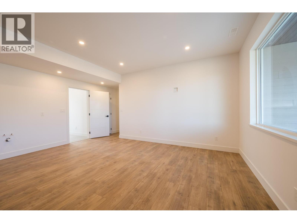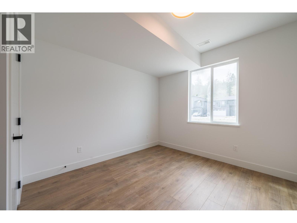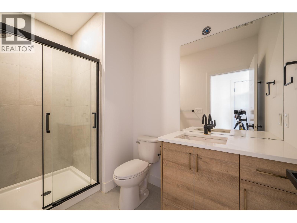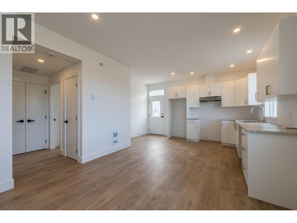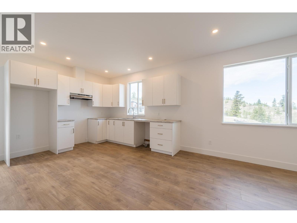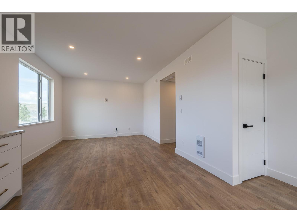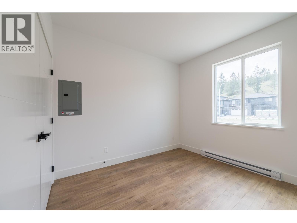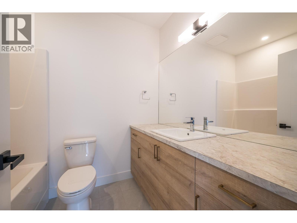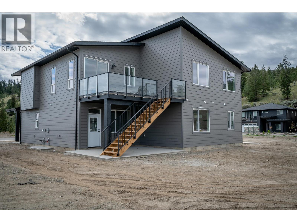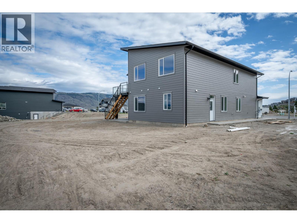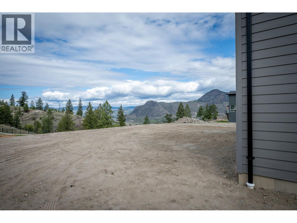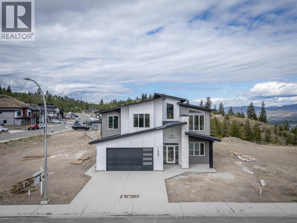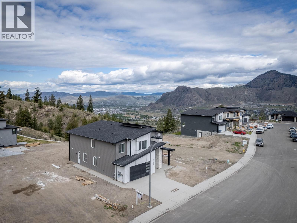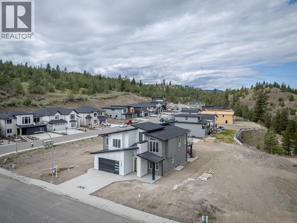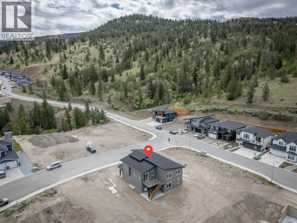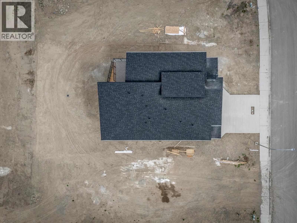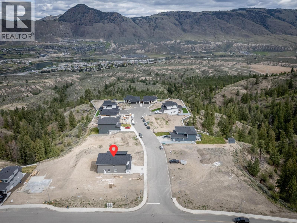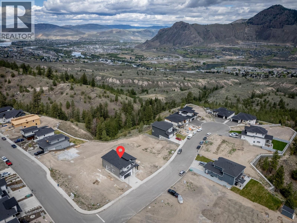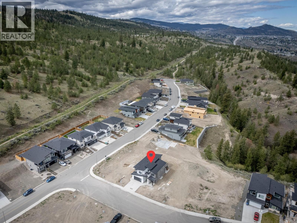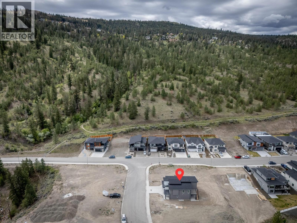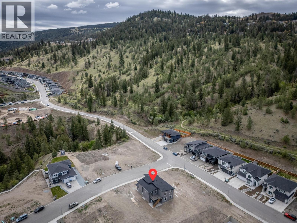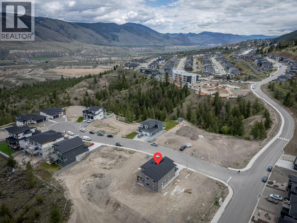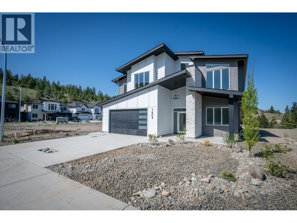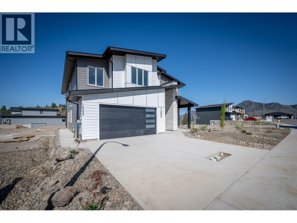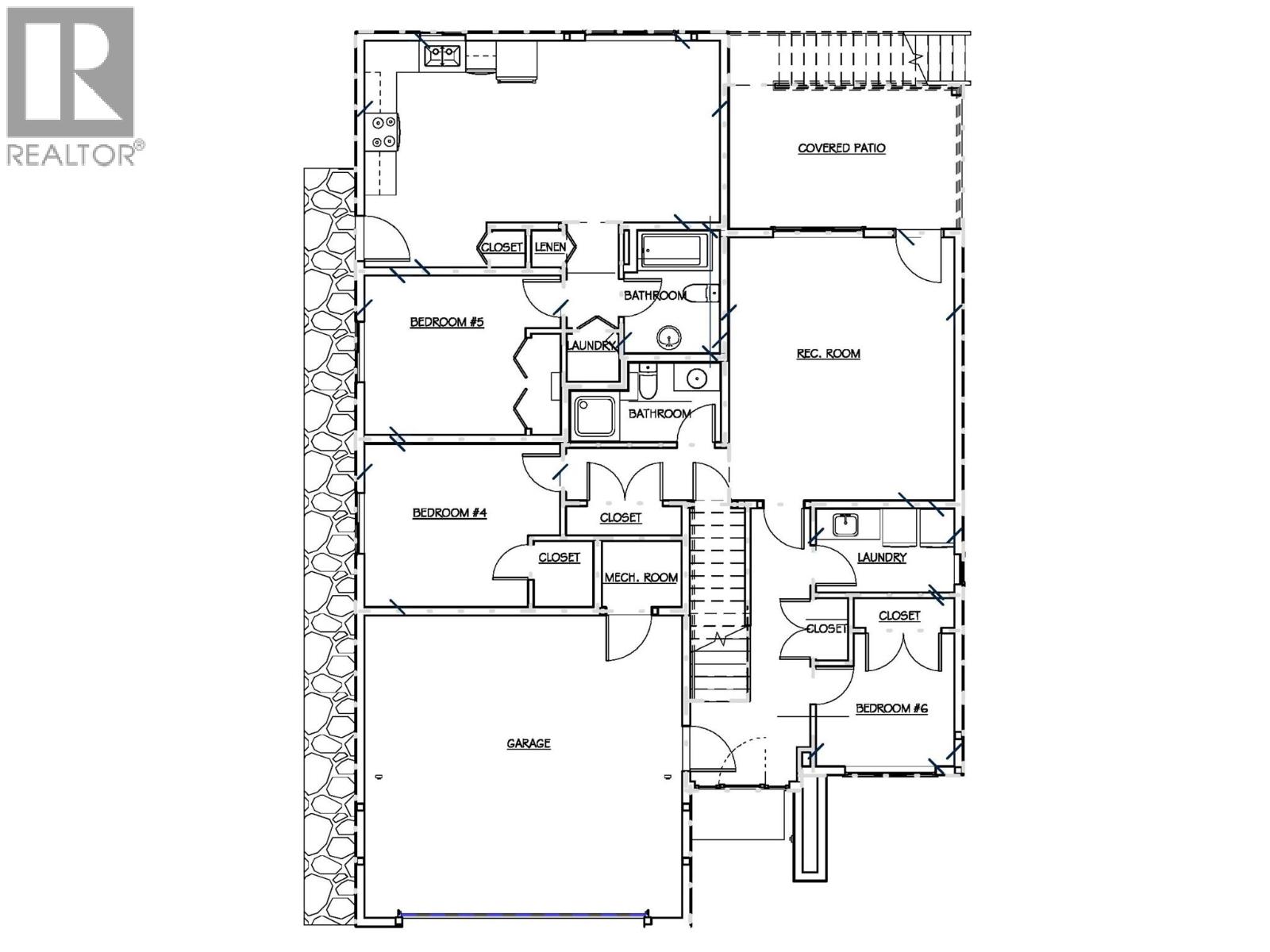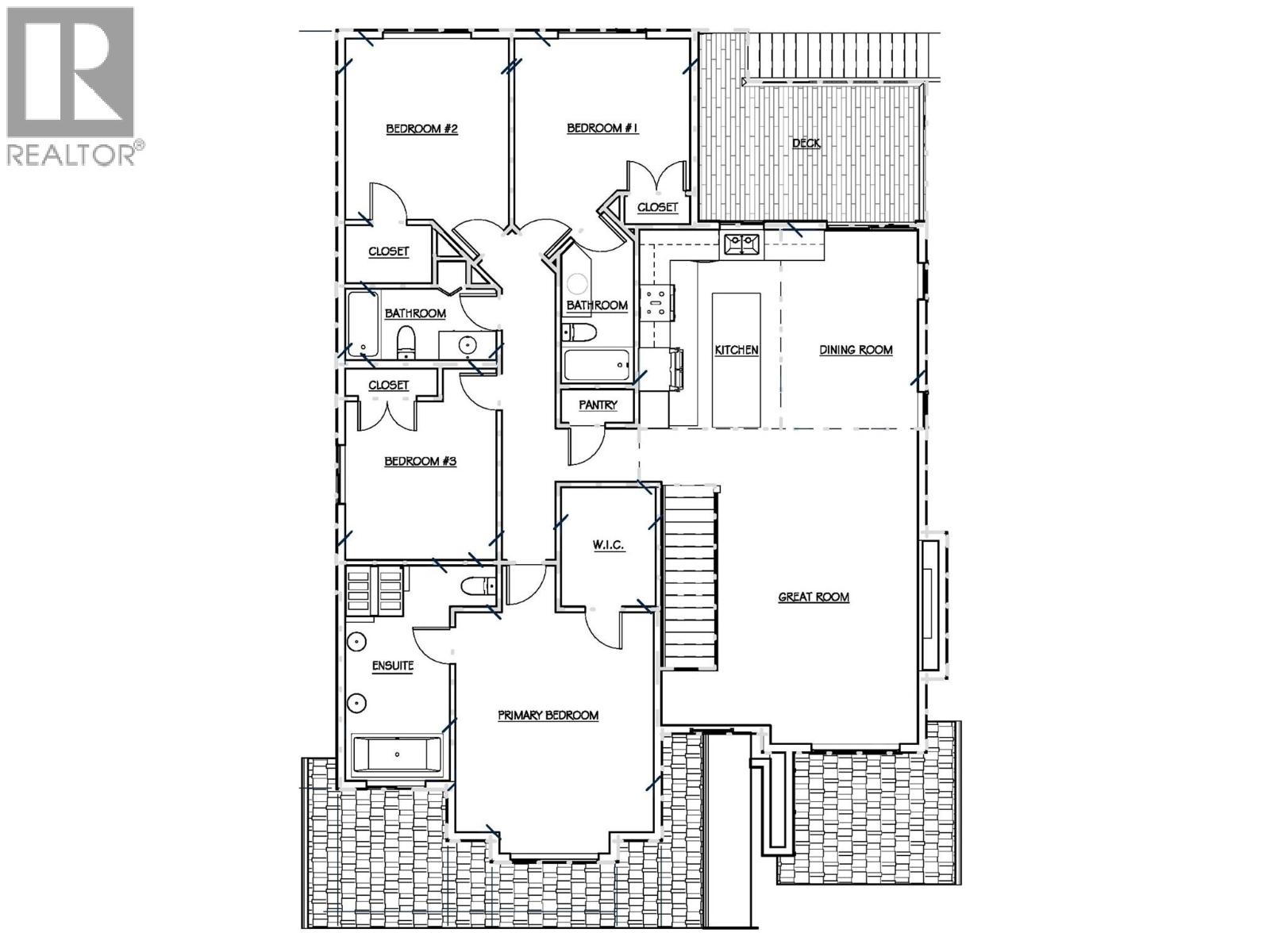7 Bedroom
5 Bathroom
3,361 ft2
Split Level Entry
Fireplace
See Remarks, Heat Pump
Heat Pump, See Remarks
Level, Underground Sprinkler
$1,230,000
Brand new seven bedroom, five bathroom home offers quality finishing throughout. The open-concept main floor features vaulted ceilings and expansive windows, creating a bright and airy ambiance—a stunning gourmet kitchen with quartz counters and a large center island. Four bedrooms on the main level. The master bedroom has a large five-piece ensuite with a custom tile base shower. A second bedroom on the main also has an ensuite. Features include heat pump, roughed-in central vacuum and built-in entertainment center in living room. Daylight basement has a large rec room, two bedrooms, a three-piece bathroom for primary floor use, plus a legal self-contained one-bedroom suite with laundry. Situated on a spacious 8,811 sq. ft. lot, this home also offers the Buyer potential to add a pool with city and geotechnical approval. Located on a quiet cul-de-sac. (id:46156)
Property Details
|
MLS® Number
|
10361535 |
|
Property Type
|
Single Family |
|
Neigbourhood
|
Juniper Ridge |
|
Amenities Near By
|
Park |
|
Community Features
|
Family Oriented |
|
Features
|
Cul-de-sac, Level Lot, Central Island, Balcony |
|
Parking Space Total
|
2 |
|
Road Type
|
Cul De Sac |
|
View Type
|
City View, Mountain View |
Building
|
Bathroom Total
|
5 |
|
Bedrooms Total
|
7 |
|
Architectural Style
|
Split Level Entry |
|
Basement Type
|
Full |
|
Constructed Date
|
2025 |
|
Construction Style Attachment
|
Detached |
|
Construction Style Split Level
|
Other |
|
Cooling Type
|
See Remarks, Heat Pump |
|
Exterior Finish
|
Other |
|
Fireplace Fuel
|
Electric |
|
Fireplace Present
|
Yes |
|
Fireplace Total
|
1 |
|
Fireplace Type
|
Unknown |
|
Flooring Type
|
Mixed Flooring |
|
Heating Type
|
Heat Pump, See Remarks |
|
Roof Material
|
Asphalt Shingle |
|
Roof Style
|
Unknown |
|
Stories Total
|
2 |
|
Size Interior
|
3,361 Ft2 |
|
Type
|
House |
|
Utility Water
|
Municipal Water |
Parking
Land
|
Access Type
|
Easy Access |
|
Acreage
|
No |
|
Land Amenities
|
Park |
|
Landscape Features
|
Level, Underground Sprinkler |
|
Sewer
|
Municipal Sewage System |
|
Size Irregular
|
0.2 |
|
Size Total
|
0.2 Ac|under 1 Acre |
|
Size Total Text
|
0.2 Ac|under 1 Acre |
Rooms
| Level |
Type |
Length |
Width |
Dimensions |
|
Basement |
Bedroom |
|
|
9'2'' x 8'8'' |
|
Basement |
Bedroom |
|
|
12'11'' x 10'9'' |
|
Basement |
Recreation Room |
|
|
17'5'' x 14'11'' |
|
Basement |
3pc Bathroom |
|
|
Measurements not available |
|
Main Level |
Bedroom |
|
|
13'0'' x 10'4'' |
|
Main Level |
Bedroom |
|
|
13'4'' x 11'2'' |
|
Main Level |
Bedroom |
|
|
12'0'' x 10'4'' |
|
Main Level |
Primary Bedroom |
|
|
15'0'' x 13'6'' |
|
Main Level |
Kitchen |
|
|
13'6'' x 9'7'' |
|
Main Level |
Dining Room |
|
|
13'6'' x 9'4'' |
|
Main Level |
Living Room |
|
|
21'5'' x 13'9'' |
|
Main Level |
5pc Ensuite Bath |
|
|
Measurements not available |
|
Main Level |
4pc Ensuite Bath |
|
|
Measurements not available |
|
Main Level |
4pc Bathroom |
|
|
Measurements not available |
|
Additional Accommodation |
Kitchen |
|
|
15'0'' x 11'6'' |
|
Additional Accommodation |
Living Room |
|
|
12'0'' x 11'6'' |
|
Additional Accommodation |
Bedroom |
|
|
13'0'' x 10'6'' |
|
Additional Accommodation |
Full Bathroom |
|
|
Measurements not available |
https://www.realtor.ca/real-estate/28807524/1609-cordonier-place-kamloops-juniper-ridge


