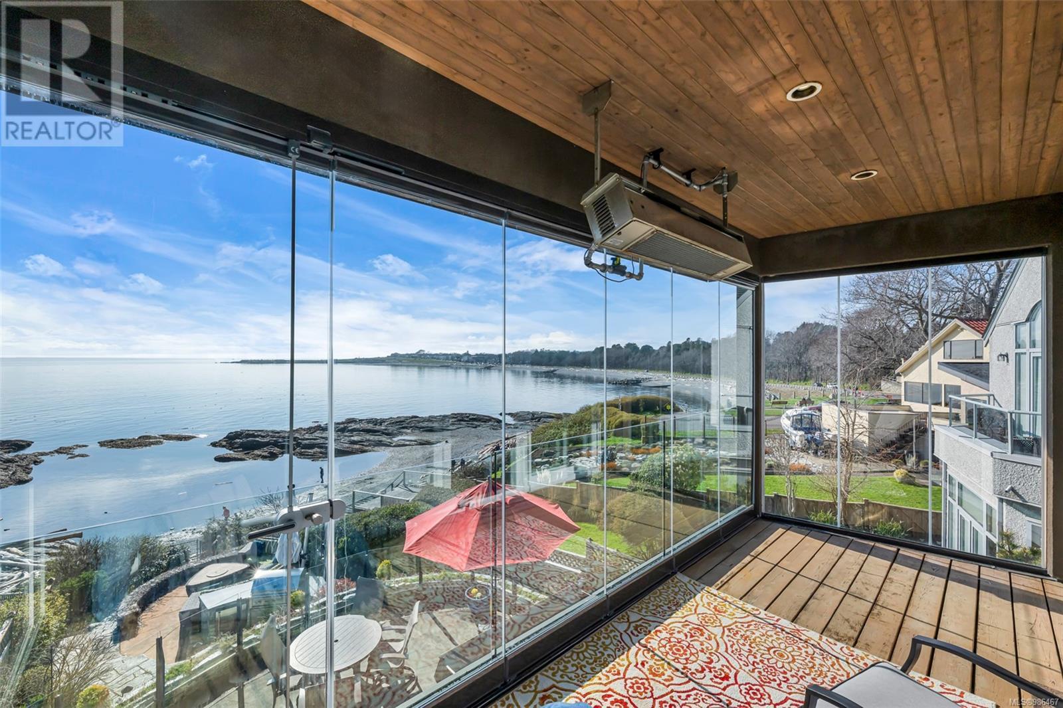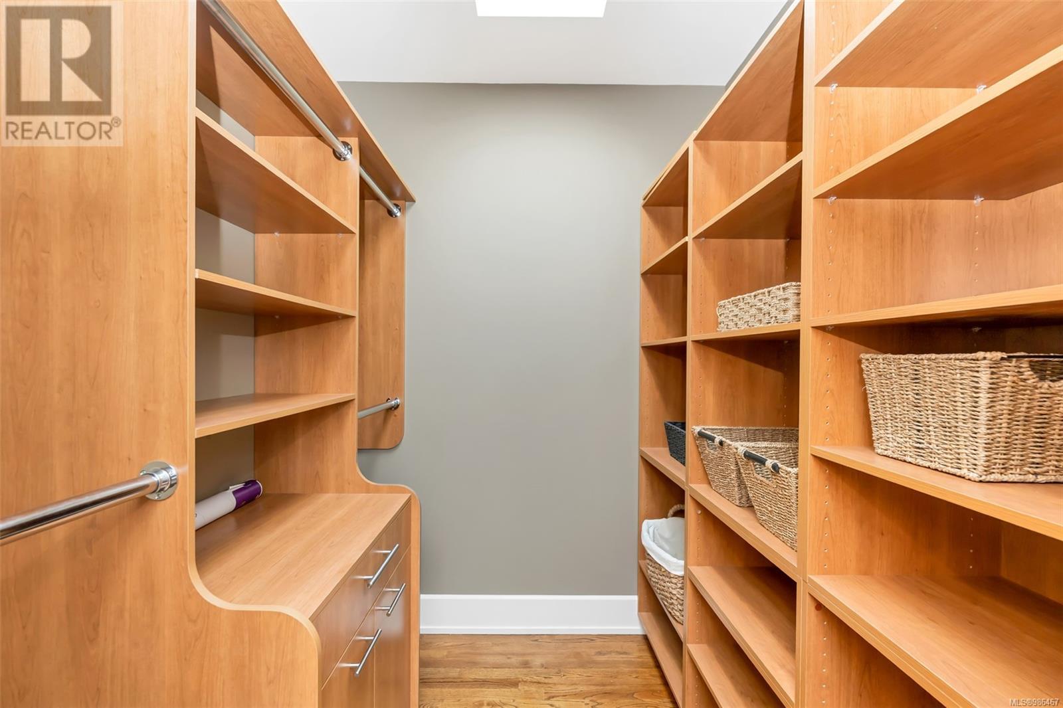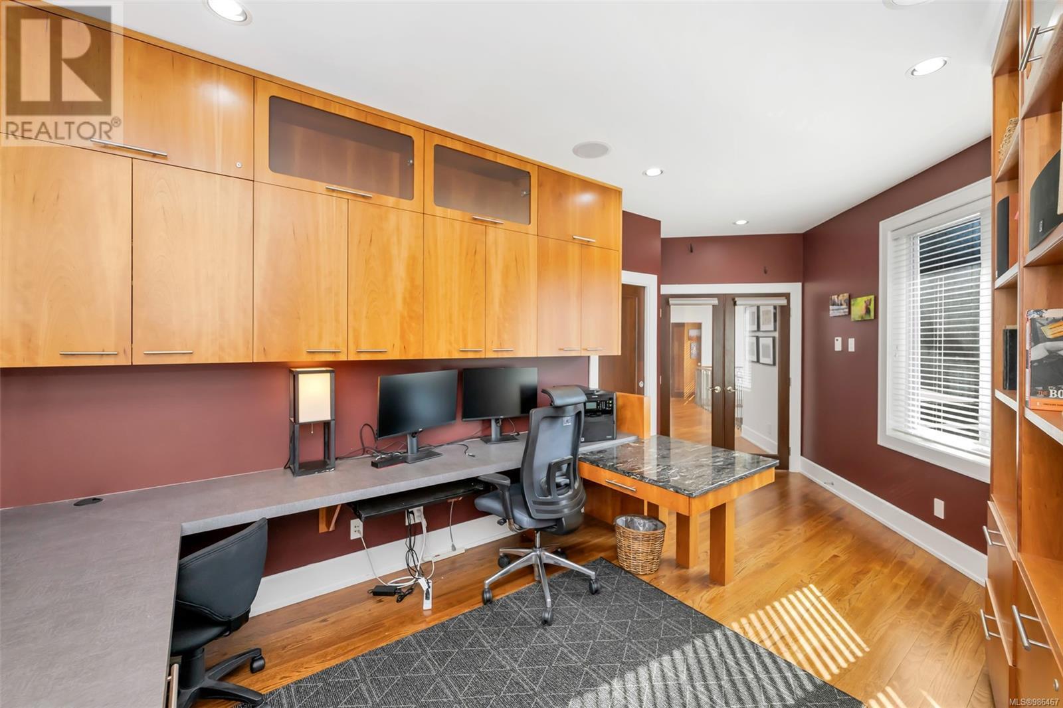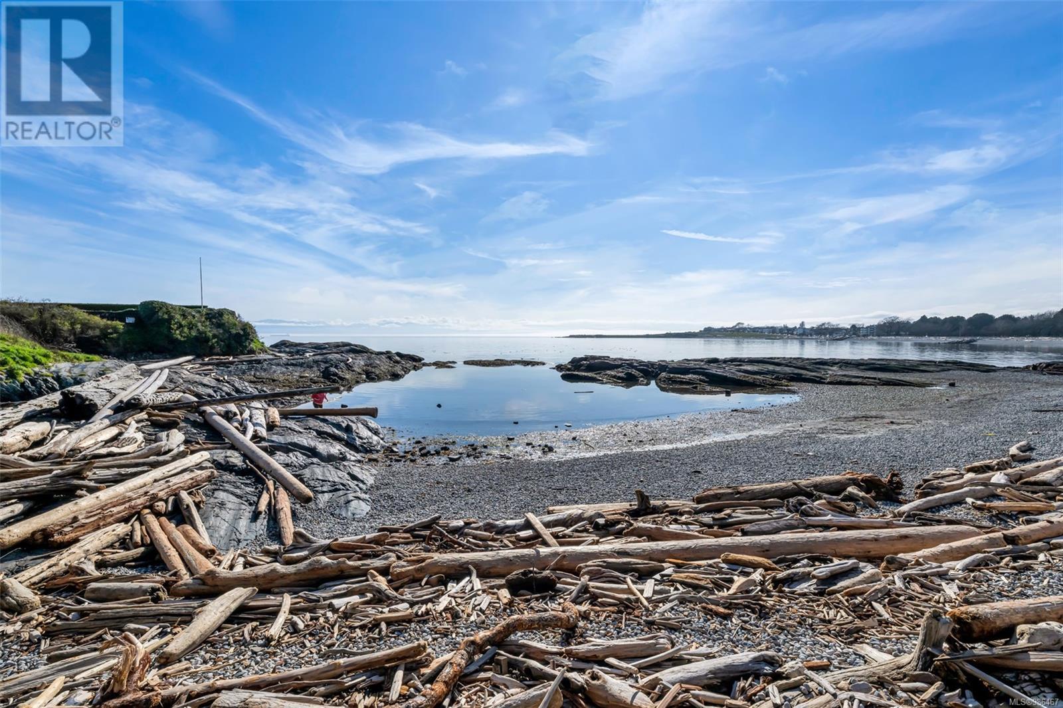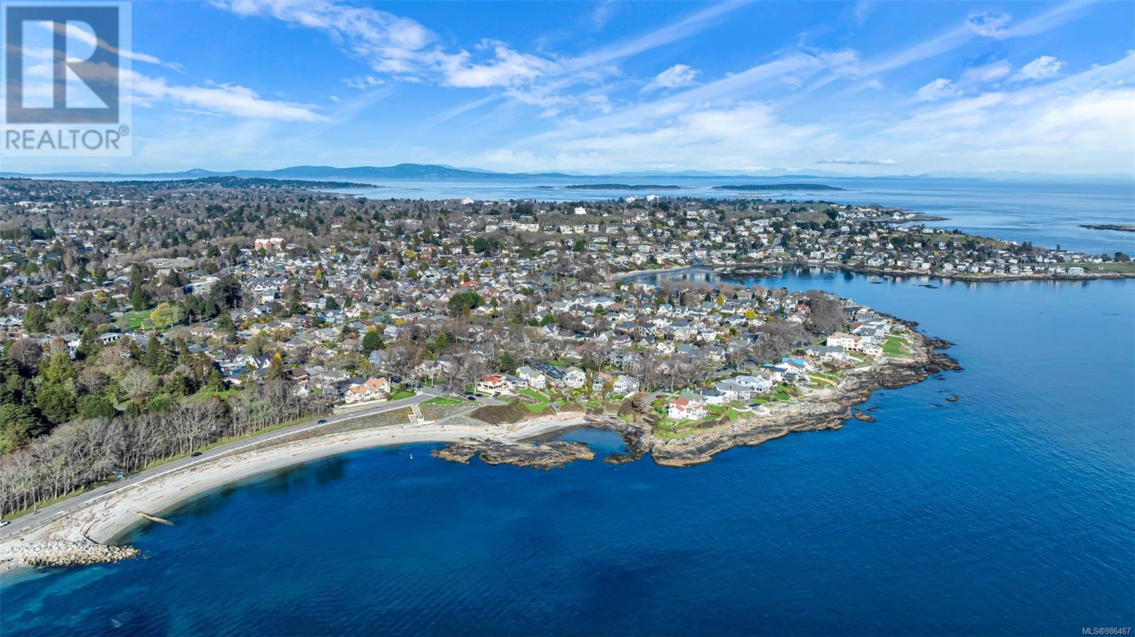4 Bedroom
4 Bathroom
4,532 ft2
Fireplace
None
Waterfront On Ocean
$4,385,000
Stunning South-Facing Waterfront Home in Victoria! Located on one of Victoria’s most scenic streets, minutes from downtown, this luxurious 3-level home offers breathtaking ocean views. With 4-5 bedrooms, 4 bathrooms and two jacuzzi tubs, and over 4,500 sq ft. of updated living space. Features include 9-ft ceilings, radiant in-floor heating, and hardwood floors. The chef’s kitchen boasts custom wood cabinetry, a Wolf range, double ovens, and a spacious island. Sliding doors lead to two terraced patios with built in BBQ station and stunning views of San Juan Islands. Upstairs, the primary suite has a private waterfront deck, spa-like ensuite, and walk-in closet. A media area, additional bedroom, office/fifth bedroom, and laundry complete this level. The lower level includes a wine room, theatre with fully built-in surround-sound system, gym, 3-piece bath, spacious bedroom and mechanical room with security system. Easy and direct access to the beach for walking, swimming, and kayaking. (id:46156)
Property Details
|
MLS® Number
|
986467 |
|
Property Type
|
Single Family |
|
Neigbourhood
|
Fairfield East |
|
Features
|
Central Location, Irregular Lot Size, Other |
|
Parking Space Total
|
3 |
|
Plan
|
Vip979 |
|
View Type
|
Ocean View |
|
Water Front Type
|
Waterfront On Ocean |
Building
|
Bathroom Total
|
4 |
|
Bedrooms Total
|
4 |
|
Appliances
|
Refrigerator, Stove, Washer, Dryer |
|
Constructed Date
|
1994 |
|
Cooling Type
|
None |
|
Fireplace Present
|
Yes |
|
Fireplace Total
|
1 |
|
Heating Fuel
|
Electric, Natural Gas, Other |
|
Size Interior
|
4,532 Ft2 |
|
Total Finished Area
|
4410 Sqft |
|
Type
|
House |
Parking
Land
|
Acreage
|
No |
|
Size Irregular
|
6534 |
|
Size Total
|
6534 Sqft |
|
Size Total Text
|
6534 Sqft |
|
Zoning Description
|
R1-g |
|
Zoning Type
|
Residential |
Rooms
| Level |
Type |
Length |
Width |
Dimensions |
|
Second Level |
Sunroom |
|
|
6'6 x 16'0 |
|
Second Level |
Ensuite |
|
|
6-Piece |
|
Second Level |
Primary Bedroom |
|
|
12'10 x 17'7 |
|
Second Level |
Laundry Room |
|
|
8'6 x 7'9 |
|
Second Level |
Storage |
|
|
6'0 x 6'3 |
|
Second Level |
Bathroom |
|
|
4-Piece |
|
Second Level |
Bedroom |
|
|
12'4 x 11'4 |
|
Second Level |
Office |
|
|
18'2 x 12'2 |
|
Second Level |
Media |
|
|
17'1 x 21'0 |
|
Lower Level |
Bathroom |
|
|
3-Piece |
|
Lower Level |
Bedroom |
|
|
11'7 x 16'0 |
|
Lower Level |
Media |
|
|
11'3 x 16'0 |
|
Lower Level |
Wine Cellar |
|
|
11'10 x 7'11 |
|
Lower Level |
Utility Room |
|
|
4'11 x 10'3 |
|
Lower Level |
Workshop |
|
|
11'2 x 9'2 |
|
Lower Level |
Gym |
|
|
35'7 x 22'5 |
|
Main Level |
Living Room |
|
|
18'7 x 18'4 |
|
Main Level |
Dining Room |
|
|
11'0 x 19'5 |
|
Main Level |
Kitchen |
|
|
20'11 x 21'6 |
|
Main Level |
Mud Room |
|
|
16'8 x 4'6 |
|
Main Level |
Bathroom |
|
|
3-Piece |
|
Main Level |
Bedroom |
|
|
17'7 x 11'8 |
|
Main Level |
Entrance |
|
|
12'2 x 9'4 |
https://www.realtor.ca/real-estate/28100813/1611-hollywood-cres-victoria-fairfield-east











































