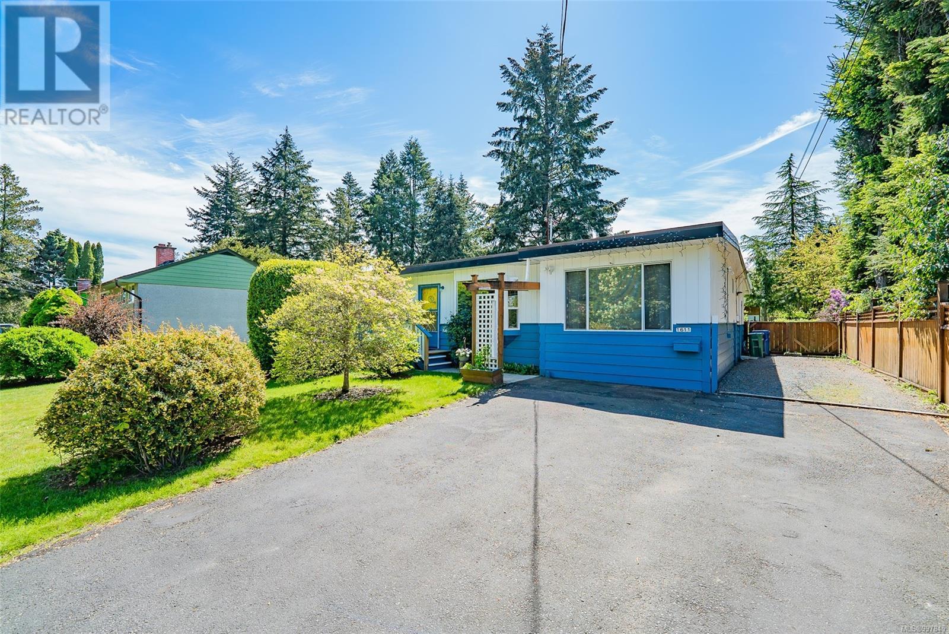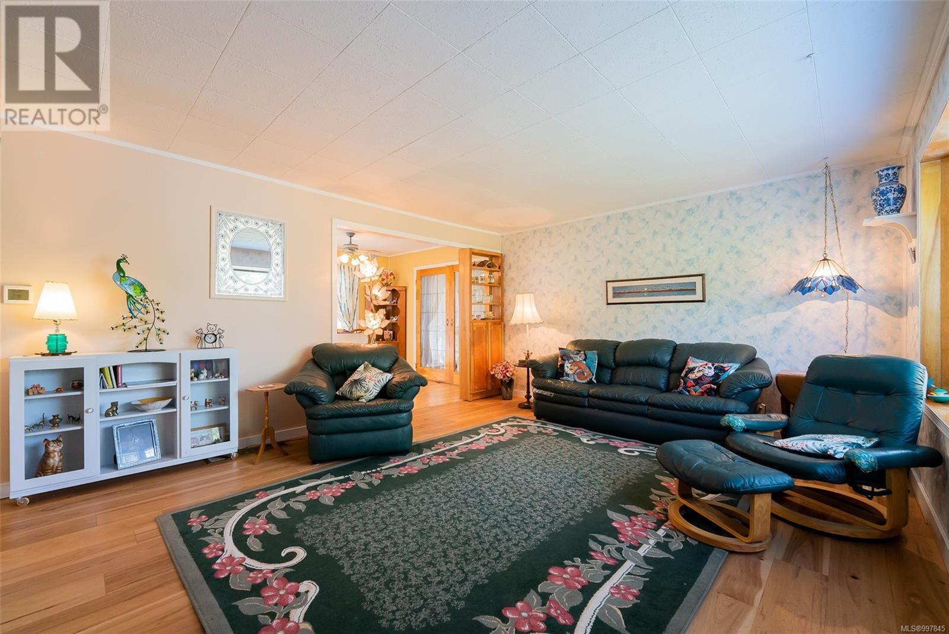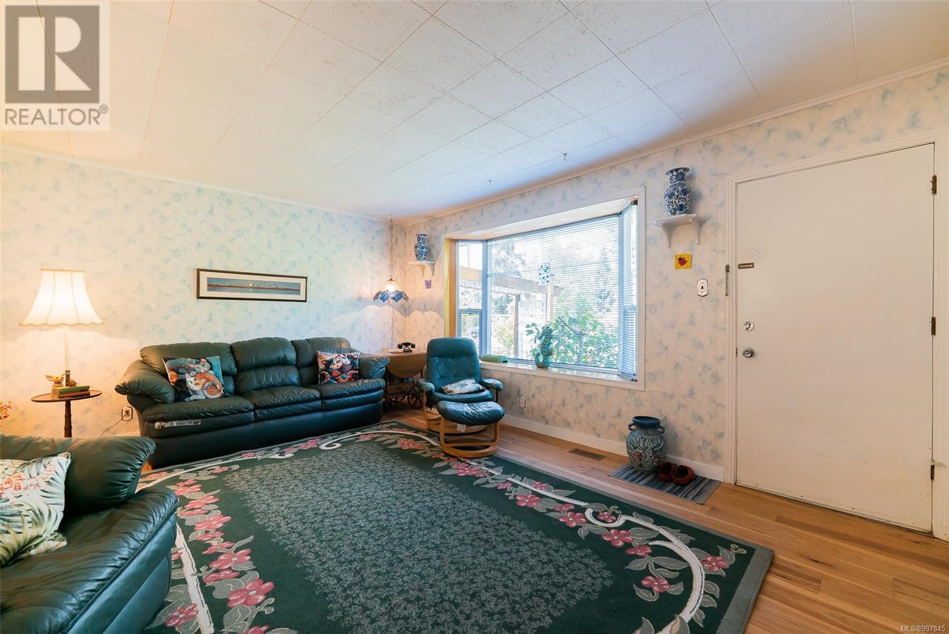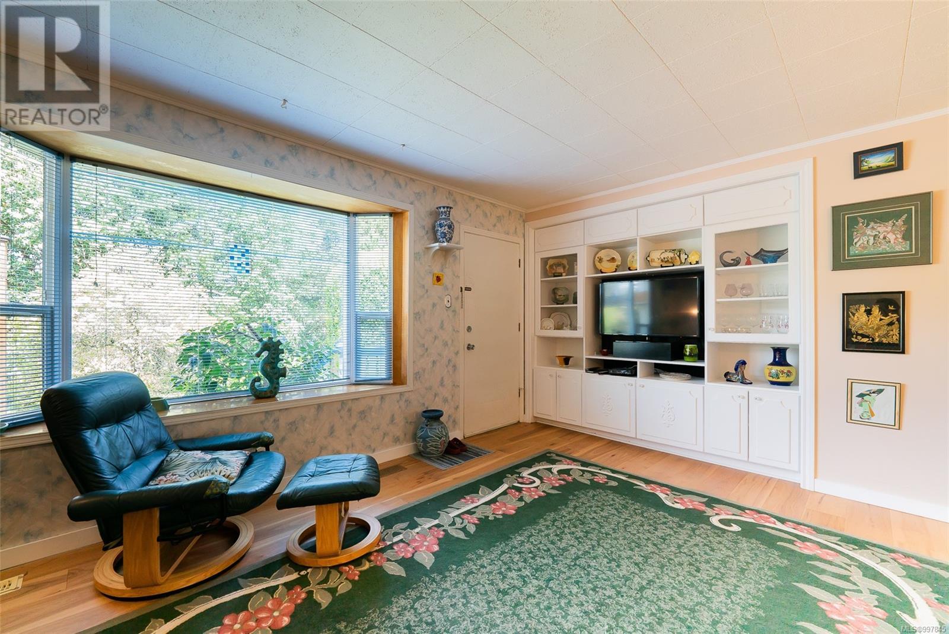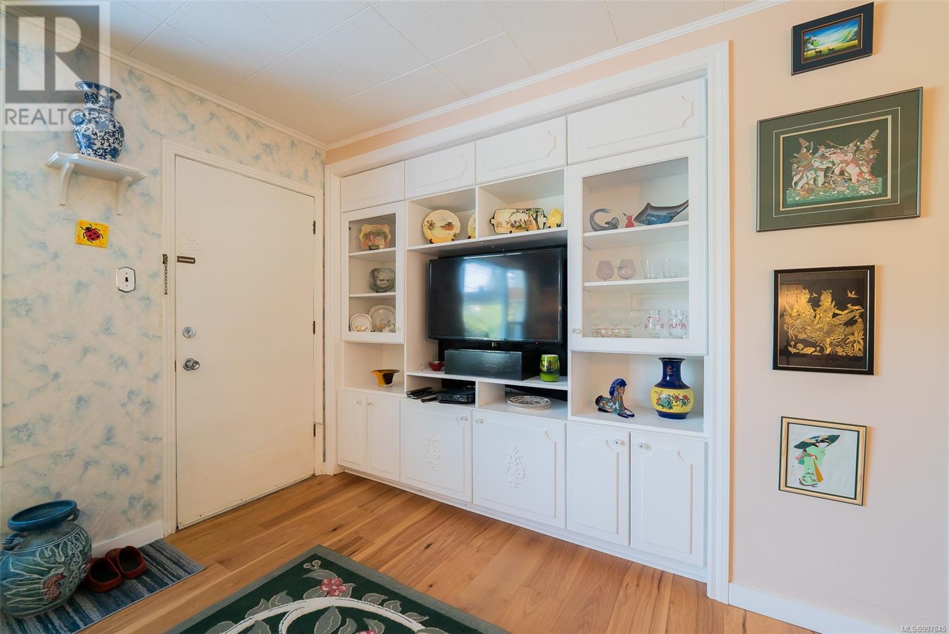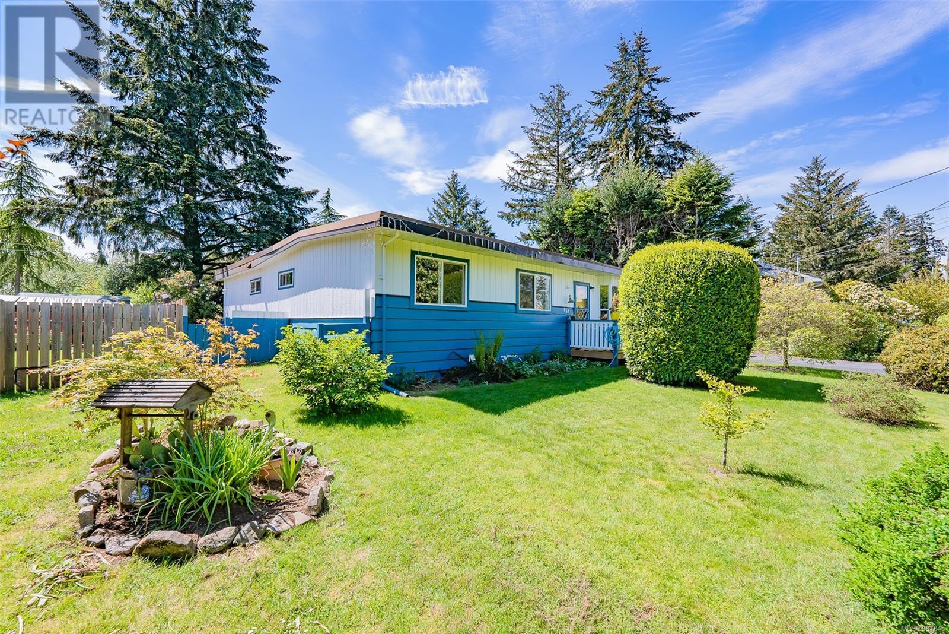4 Bedroom
3 Bathroom
1,557 ft2
Contemporary
None
Forced Air
$659,900
This 1557sf, 4 bedroom and 3-bathroom rancher is set on a peaceful, private 9240sf fenced, southern exposed lot and has a canopy of trees yet enjoys excellent sunshine. The home has extensive upgrades including new gas furnace ('21), hot water tank with 10-year warranty ('19), updated plumbing, air ventilator for good overall circulation, and 3 skylights in 2004. The easy-access plan features a spacious living room, adjoining dining area and galley kitchen; the kitchen includes a laundry nook and door to the covered patio. The home had an addition in 2004 to enlarge the primary bedroom and added an ensuite, sitting room, and door to the covered patio. The layout suits an extended family or boarder (for some extra income) with the 4th bedroom, 3-piece bathroom, and small den/TV room at one end of the home. The home has an oversized covered patio adding 476sf of enclosed space with storage room, screen doors to the side and rear yards – this is ideal year-round area for enjoying sunny days and get togethers. The location is a quiet side street in the Quarterway area of Central Nanaimo. You are close to professional offices, grocery store, French Immersion schools (1/4'way and NDSS), Vancouver Island University, Bowen Park, Buttertubs Marsh, Pride Vista golf course (walking distance) and many other important local amenities. All measurements are approximate and should be verified if important. (id:46156)
Property Details
|
MLS® Number
|
997845 |
|
Property Type
|
Single Family |
|
Neigbourhood
|
Central Nanaimo |
|
Features
|
Central Location, Level Lot, Private Setting, Other |
|
Parking Space Total
|
4 |
Building
|
Bathroom Total
|
3 |
|
Bedrooms Total
|
4 |
|
Architectural Style
|
Contemporary |
|
Constructed Date
|
1958 |
|
Cooling Type
|
None |
|
Heating Fuel
|
Natural Gas |
|
Heating Type
|
Forced Air |
|
Size Interior
|
1,557 Ft2 |
|
Total Finished Area
|
1557 Sqft |
|
Type
|
House |
Parking
Land
|
Acreage
|
No |
|
Size Irregular
|
9240 |
|
Size Total
|
9240 Sqft |
|
Size Total Text
|
9240 Sqft |
|
Zoning Type
|
Residential |
Rooms
| Level |
Type |
Length |
Width |
Dimensions |
|
Main Level |
Primary Bedroom |
|
|
15'0 x 7'4 |
|
Main Level |
Ensuite |
|
|
3-Piece |
|
Main Level |
Sitting Room |
|
|
15'4 x 8'1 |
|
Main Level |
Bedroom |
|
|
11'6 x 9'11 |
|
Main Level |
Bedroom |
|
|
9'11 x 8'8 |
|
Main Level |
Bathroom |
|
|
4-Piece |
|
Main Level |
Bedroom |
|
|
11'3 x 10'11 |
|
Main Level |
Bathroom |
|
|
3-Piece |
|
Main Level |
Den |
|
|
9'7 x 7'3 |
|
Main Level |
Laundry Room |
|
|
5'6 x 3'4 |
|
Main Level |
Kitchen |
|
|
12'4 x 9'3 |
|
Main Level |
Dining Room |
|
|
10'0 x 9'1 |
|
Main Level |
Living Room |
|
|
15'11 x 13'5 |
|
Main Level |
Entrance |
|
|
10'4 x 5'4 |
https://www.realtor.ca/real-estate/28284043/1611-morey-rd-nanaimo-central-nanaimo


