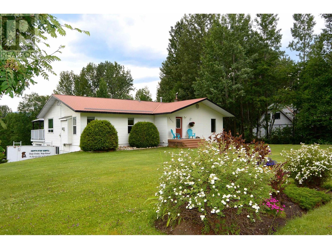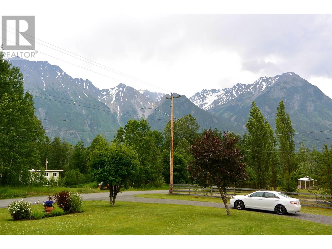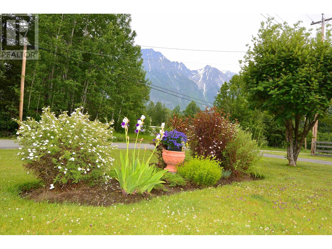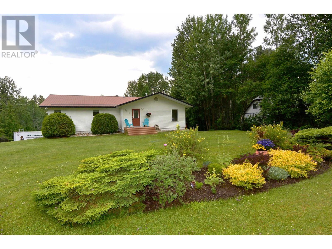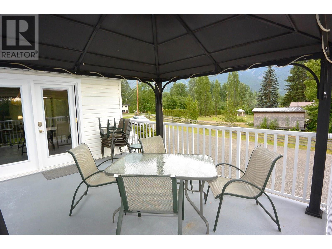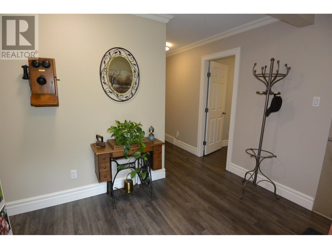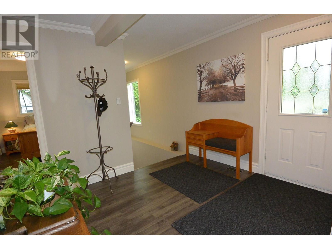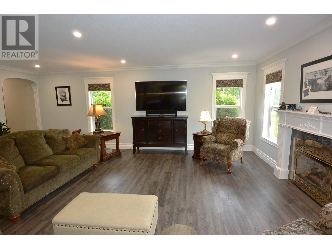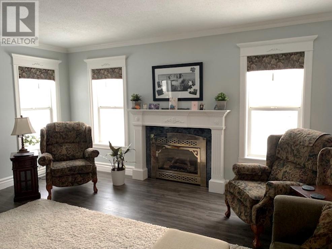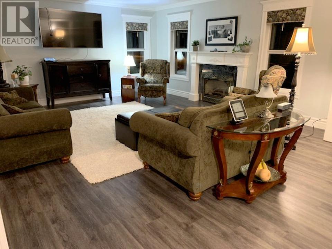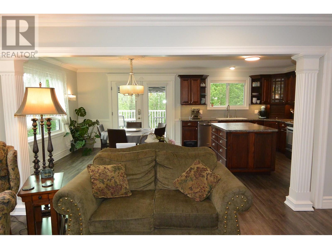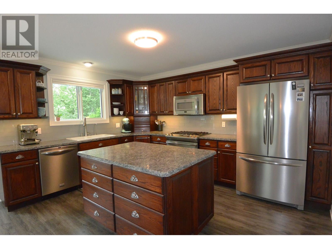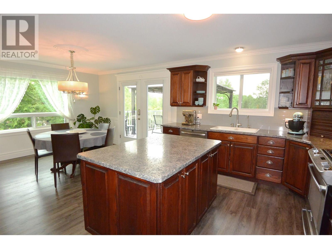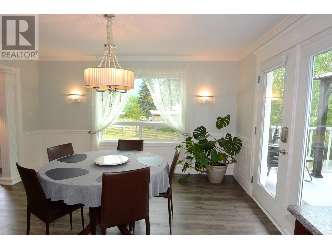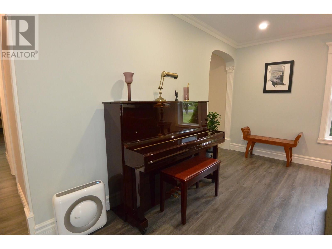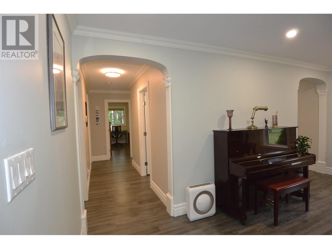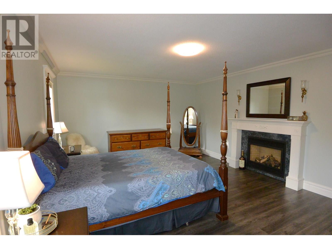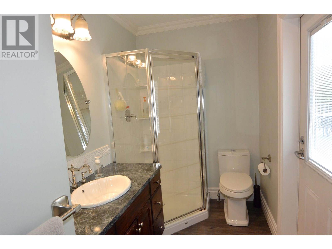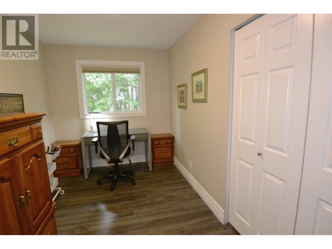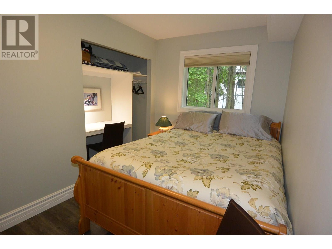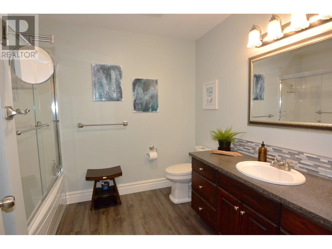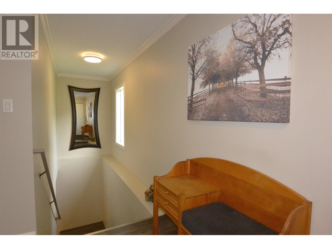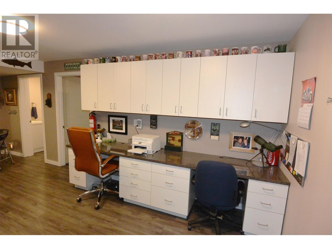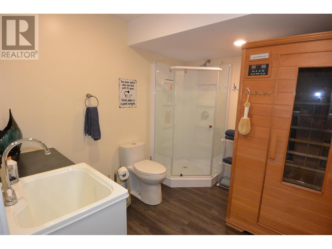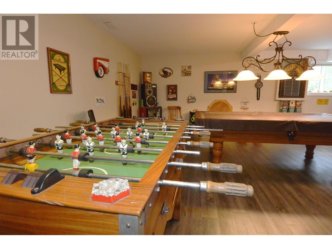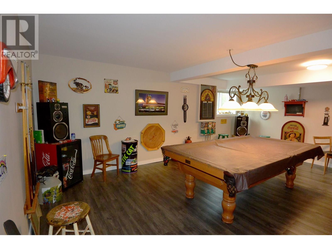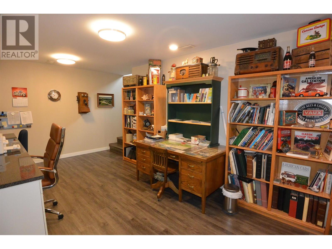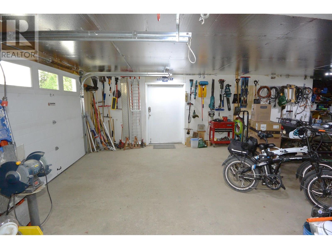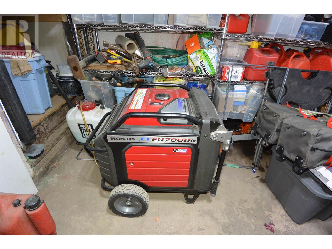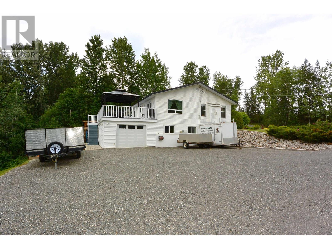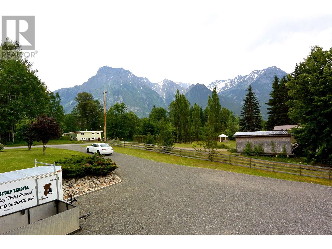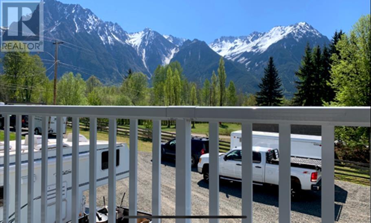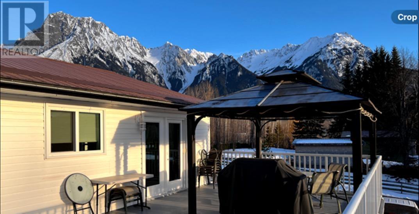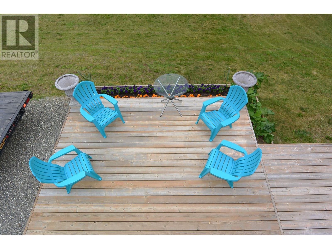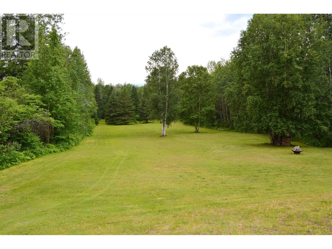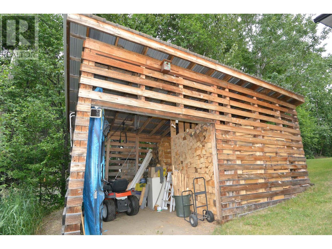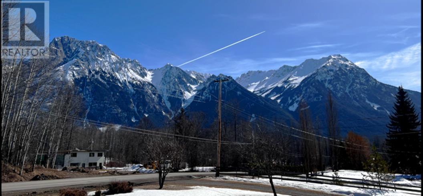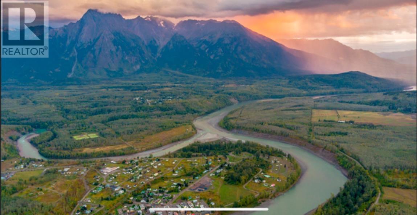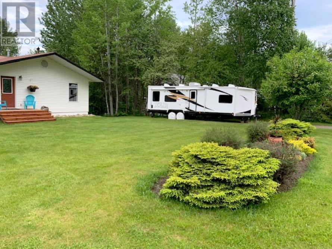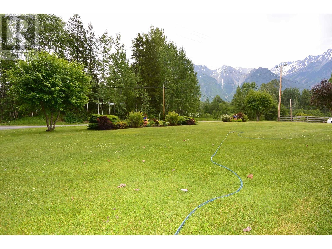3 Bedroom
3 Bathroom
3,324 ft2
Fireplace
Acreage
$599,000
Beautifully maintained & updated home located on 6 lovely acres. Gorgeous mountain views, lots of sun. Huge rear deck with gazebo overlooks the park-like back yard. Enjoy spacious room sizes, attractive chef's kitchen with island & stainless appliances. Gas fireplace in the living, the massive primary bedroom also has a fireplace plus a 3 piece en-suite that opens to the back deck. Impeccable finishing details throughout. Basement features the 3rd bathroom (dry sauna included), office area, workshop, plenty of storage & huge games/rec-room (games room equipment included). Various home furnishings, collectibles & other goodies are also negotiable. Topping it off is the 29 x 15 garage & tons of parking for your vehicles, toys/RV's. Exceptional quality & value - this one's a must see! (id:46156)
Property Details
|
MLS® Number
|
R3021009 |
|
Property Type
|
Single Family |
|
View Type
|
Mountain View |
Building
|
Bathroom Total
|
3 |
|
Bedrooms Total
|
3 |
|
Amenities
|
Laundry - In Suite |
|
Appliances
|
Washer, Dryer, Refrigerator, Stove, Dishwasher |
|
Basement Development
|
Partially Finished |
|
Basement Type
|
N/a (partially Finished) |
|
Constructed Date
|
1987 |
|
Construction Style Attachment
|
Detached |
|
Exterior Finish
|
Vinyl Siding |
|
Fireplace Present
|
Yes |
|
Fireplace Total
|
2 |
|
Fixture
|
Drapes/window Coverings |
|
Foundation Type
|
Concrete Perimeter |
|
Heating Fuel
|
Electric |
|
Roof Material
|
Metal |
|
Roof Style
|
Conventional |
|
Stories Total
|
2 |
|
Size Interior
|
3,324 Ft2 |
|
Total Finished Area
|
3324 Sqft |
|
Type
|
House |
|
Utility Water
|
Community Water System |
Parking
Land
|
Acreage
|
Yes |
|
Size Irregular
|
5.98 |
|
Size Total
|
5.98 Ac |
|
Size Total Text
|
5.98 Ac |
Rooms
| Level |
Type |
Length |
Width |
Dimensions |
|
Basement |
Office |
21 ft ,4 in |
10 ft |
21 ft ,4 in x 10 ft |
|
Basement |
Recreational, Games Room |
24 ft ,5 in |
19 ft ,1 in |
24 ft ,5 in x 19 ft ,1 in |
|
Basement |
Storage |
10 ft |
5 ft ,1 in |
10 ft x 5 ft ,1 in |
|
Basement |
Utility Room |
20 ft |
14 ft ,2 in |
20 ft x 14 ft ,2 in |
|
Basement |
Workshop |
10 ft |
24 ft ,9 in |
10 ft x 24 ft ,9 in |
|
Basement |
Other |
8 ft ,9 in |
10 ft ,3 in |
8 ft ,9 in x 10 ft ,3 in |
|
Main Level |
Living Room |
16 ft ,6 in |
21 ft ,6 in |
16 ft ,6 in x 21 ft ,6 in |
|
Main Level |
Kitchen |
11 ft |
13 ft ,9 in |
11 ft x 13 ft ,9 in |
|
Main Level |
Dining Room |
10 ft ,4 in |
13 ft ,9 in |
10 ft ,4 in x 13 ft ,9 in |
|
Main Level |
Primary Bedroom |
17 ft ,3 in |
13 ft ,9 in |
17 ft ,3 in x 13 ft ,9 in |
|
Main Level |
Bedroom 2 |
13 ft |
7 ft ,6 in |
13 ft x 7 ft ,6 in |
|
Main Level |
Bedroom 3 |
13 ft |
7 ft ,7 in |
13 ft x 7 ft ,7 in |
|
Main Level |
Foyer |
10 ft ,2 in |
9 ft ,5 in |
10 ft ,2 in x 9 ft ,5 in |
|
Main Level |
Laundry Room |
8 ft |
6 ft |
8 ft x 6 ft |
https://www.realtor.ca/real-estate/28534120/1615-aldous-street-hazelton


