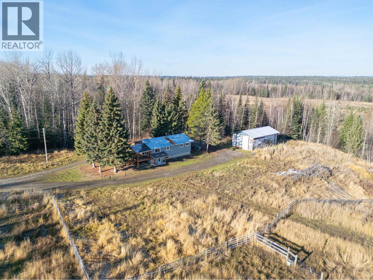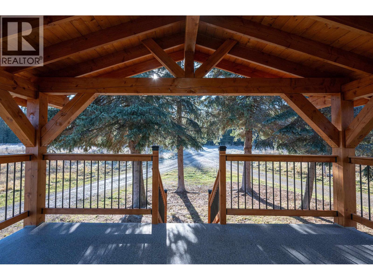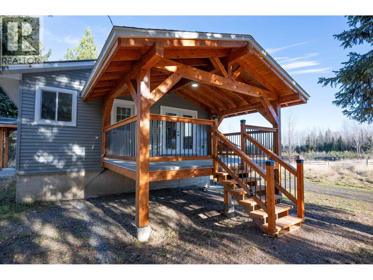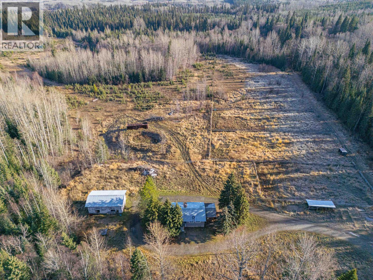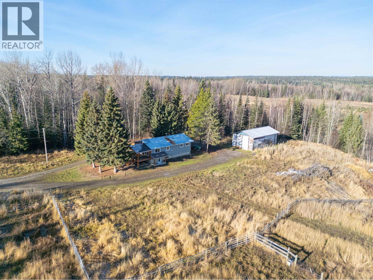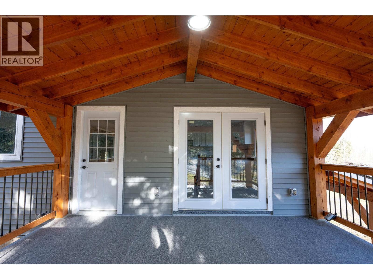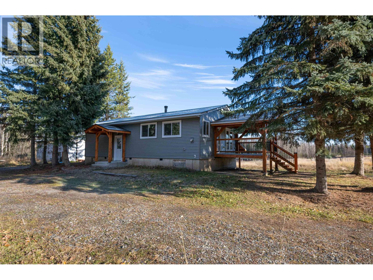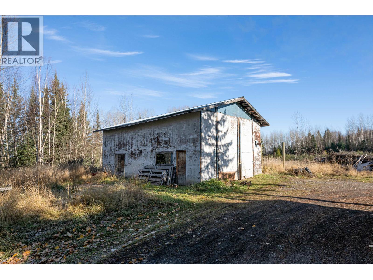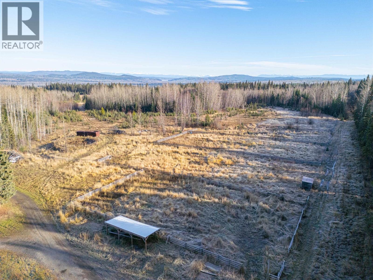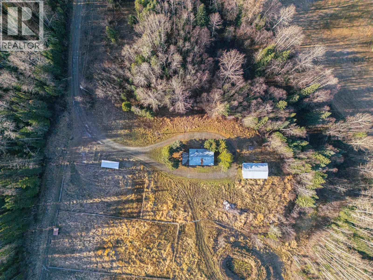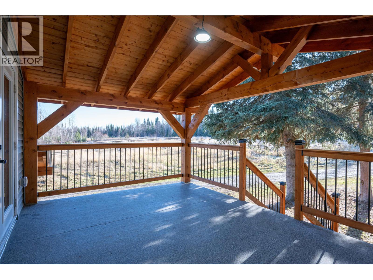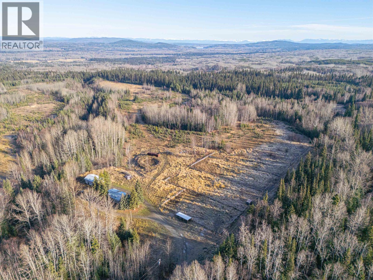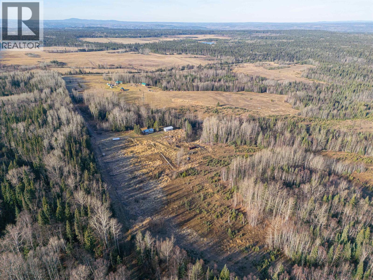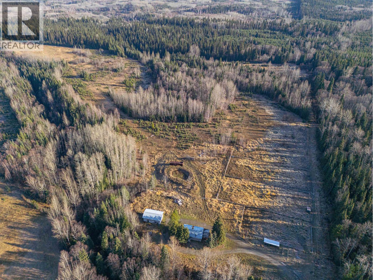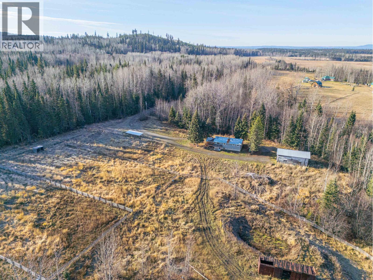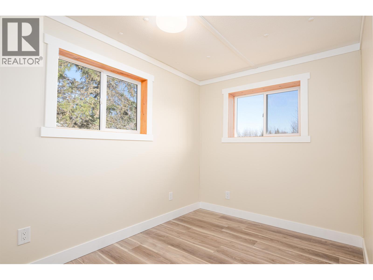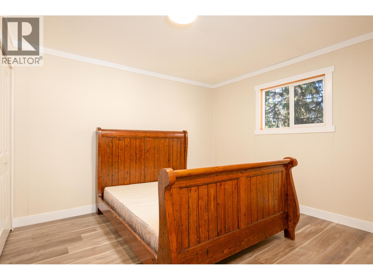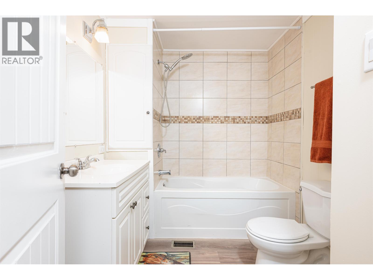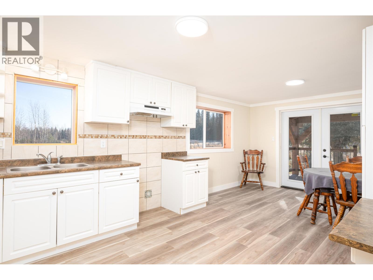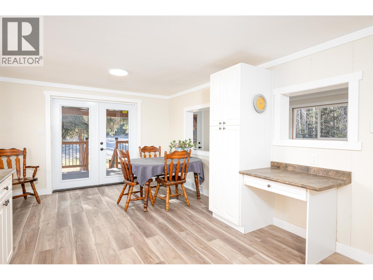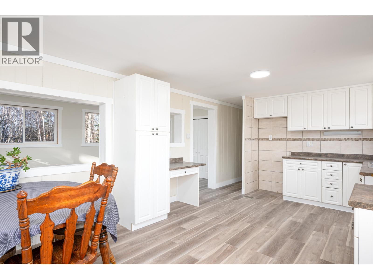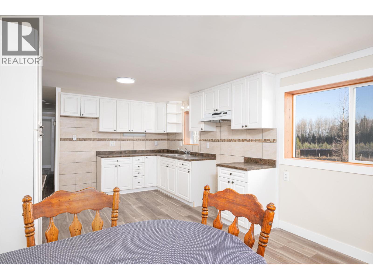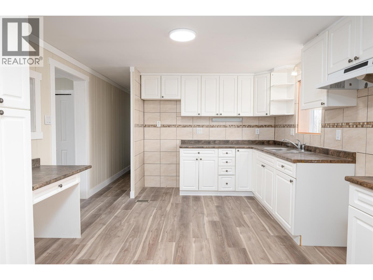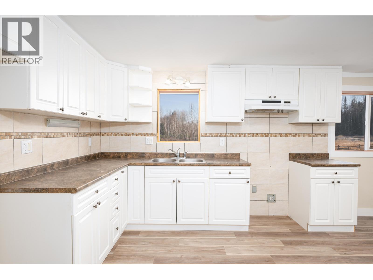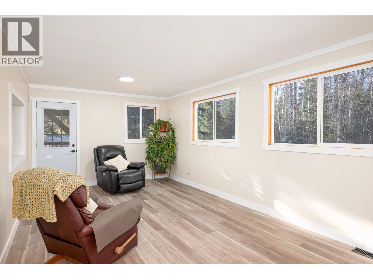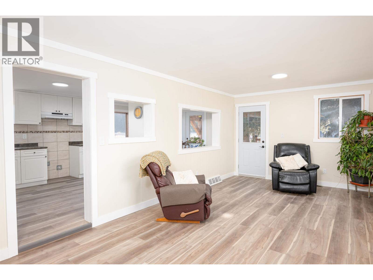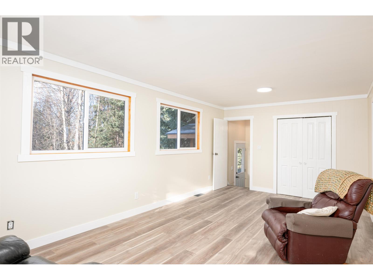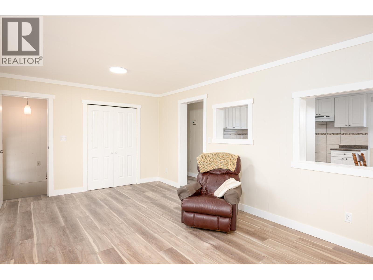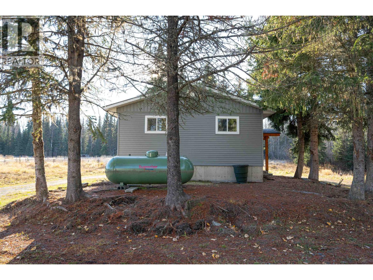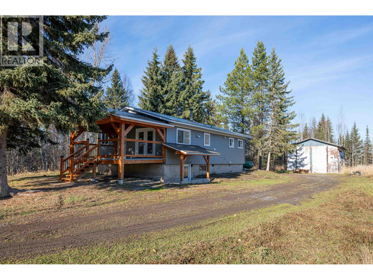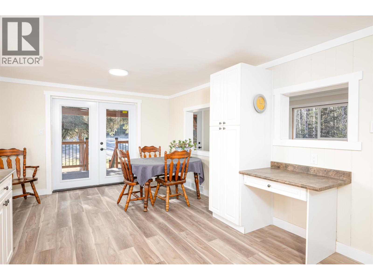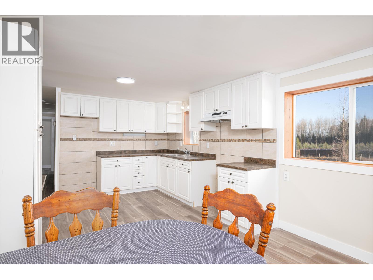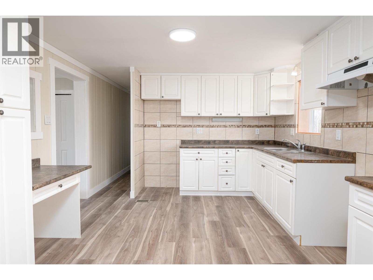3 Bedroom
1 Bathroom
2,075 ft2
Forced Air
Acreage
$619,000
82 ACRES!!! With five paddocks, four with AUTO WATERERS, and one with a hydrant you can move your animals in immediately. 40 acres are fenced and could be in hay fields again without too much effort. Outside you will find a 24' x 40' DETACHED SHOP!!! The home has been redone top to bottom with all new floors, white cabinetry and a beautiful new bathroom. The windows are vinyl. The siding has been upgraded along with new decking on most of the roof. There is a stunning post and beam roof over the front deck which is 17' x 12' ft as well as post and beam over the entrance. Upstairs there is a open-concept kitchen/dining with large bright windows. The home features 2' x 6' construction with updated blown in insulation. Downstairs you will find an office and outside basement entry. (id:46156)
Property Details
|
MLS® Number
|
R3064510 |
|
Property Type
|
Single Family |
|
View Type
|
Mountain View, View (panoramic) |
Building
|
Bathroom Total
|
1 |
|
Bedrooms Total
|
3 |
|
Basement Development
|
Partially Finished |
|
Basement Type
|
Full (partially Finished) |
|
Constructed Date
|
9999 |
|
Construction Style Attachment
|
Detached |
|
Construction Style Other
|
Manufactured |
|
Exterior Finish
|
Vinyl Siding |
|
Foundation Type
|
Concrete Perimeter |
|
Heating Fuel
|
Propane |
|
Heating Type
|
Forced Air |
|
Roof Material
|
Metal |
|
Roof Style
|
Conventional |
|
Stories Total
|
2 |
|
Size Interior
|
2,075 Ft2 |
|
Total Finished Area
|
2075 Sqft |
|
Type
|
Manufactured Home/mobile |
|
Utility Water
|
Drilled Well |
Parking
Land
|
Acreage
|
Yes |
|
Size Irregular
|
82.8 |
|
Size Total
|
82.8 Ac |
|
Size Total Text
|
82.8 Ac |
Rooms
| Level |
Type |
Length |
Width |
Dimensions |
|
Basement |
Office |
12 ft ,1 in |
10 ft ,7 in |
12 ft ,1 in x 10 ft ,7 in |
|
Main Level |
Living Room |
21 ft ,2 in |
11 ft ,4 in |
21 ft ,2 in x 11 ft ,4 in |
|
Main Level |
Kitchen |
11 ft ,8 in |
11 ft ,6 in |
11 ft ,8 in x 11 ft ,6 in |
|
Main Level |
Dining Room |
11 ft ,6 in |
8 ft ,3 in |
11 ft ,6 in x 8 ft ,3 in |
|
Main Level |
Primary Bedroom |
13 ft ,9 in |
11 ft ,4 in |
13 ft ,9 in x 11 ft ,4 in |
|
Main Level |
Bedroom 2 |
8 ft ,1 in |
6 ft ,6 in |
8 ft ,1 in x 6 ft ,6 in |
|
Main Level |
Bedroom 3 |
11 ft ,6 in |
7 ft ,2 in |
11 ft ,6 in x 7 ft ,2 in |
https://www.realtor.ca/real-estate/29065930/16190-obrien-road-prince-george


