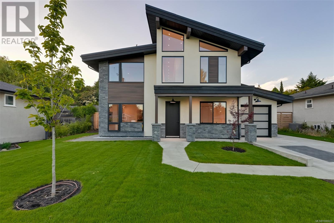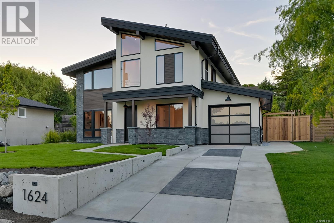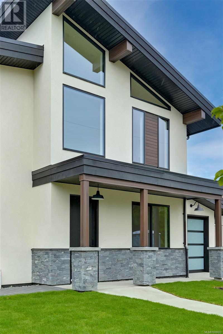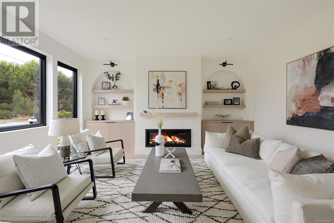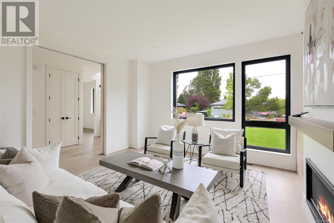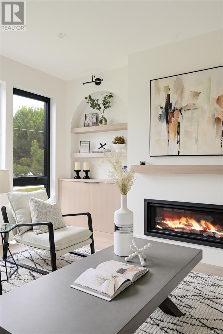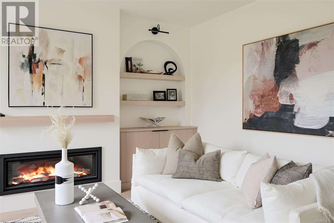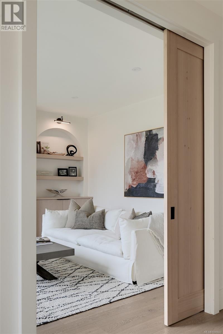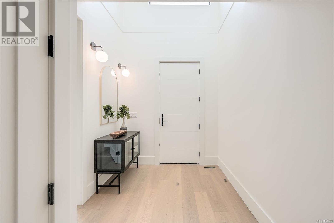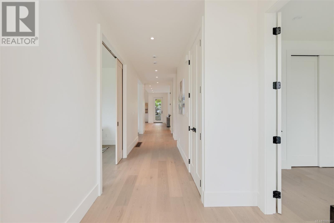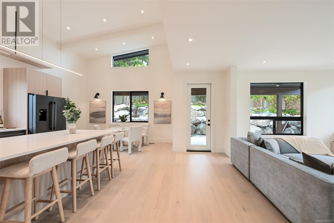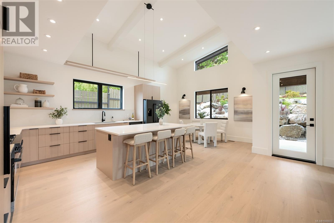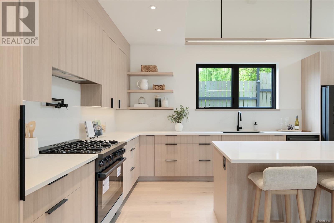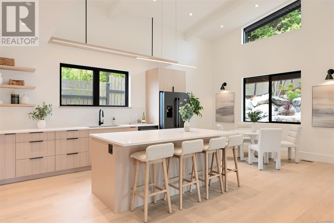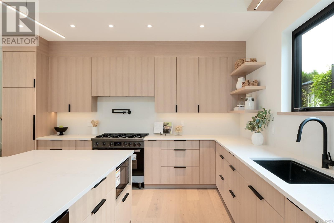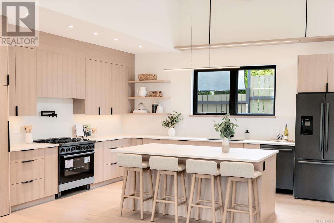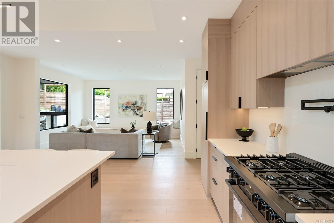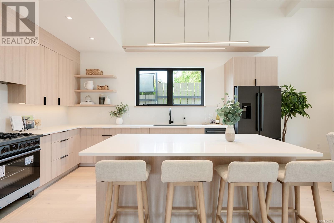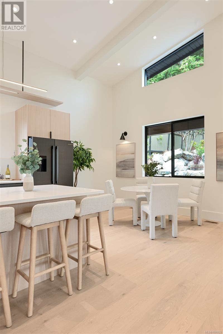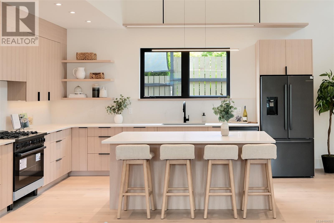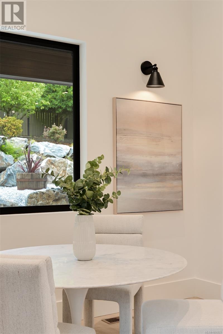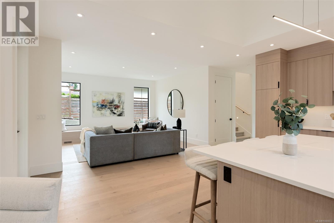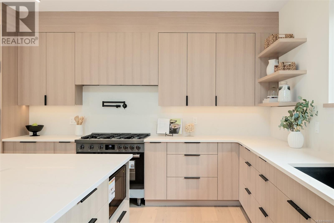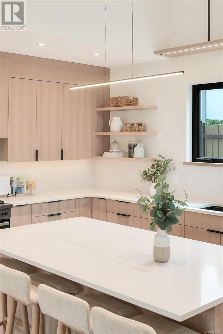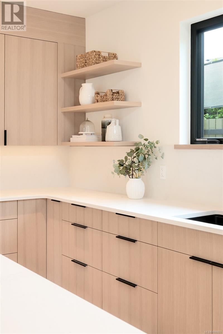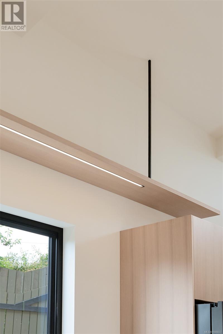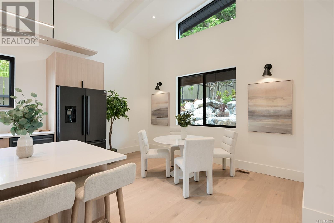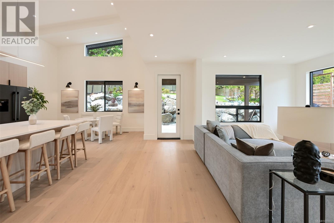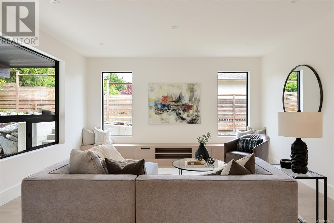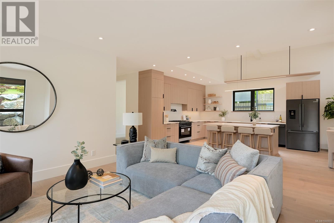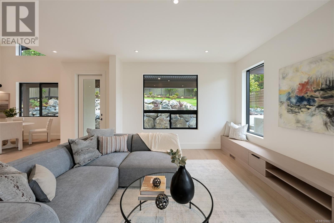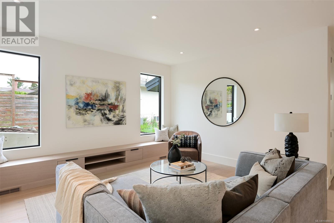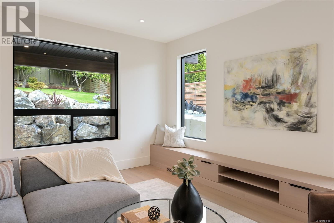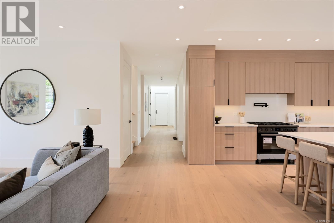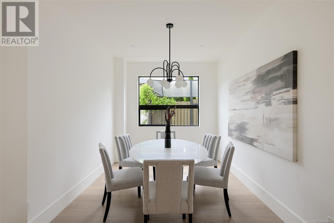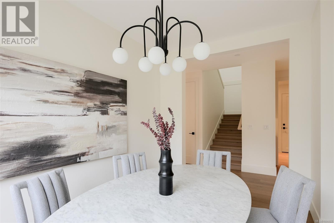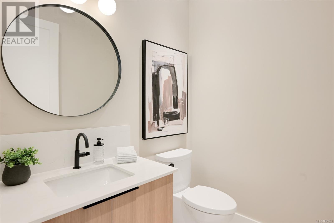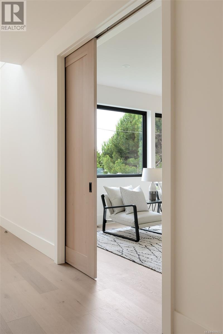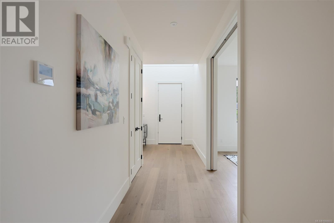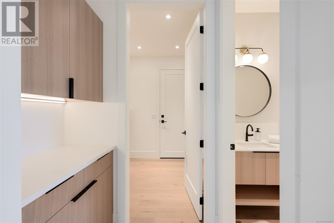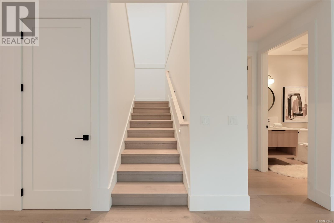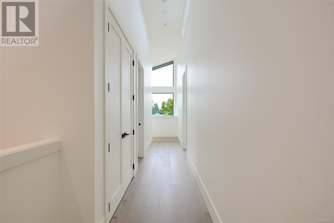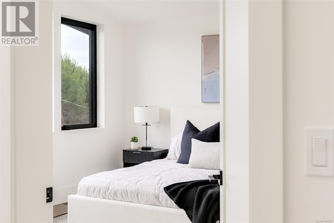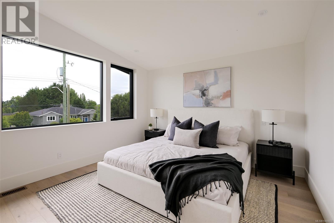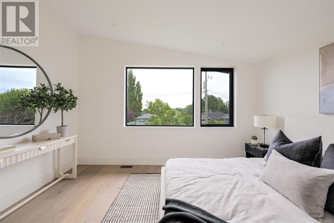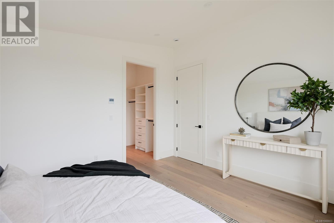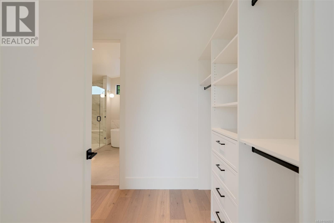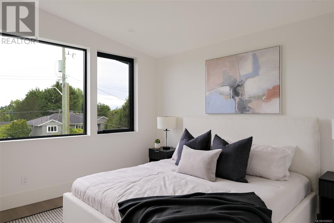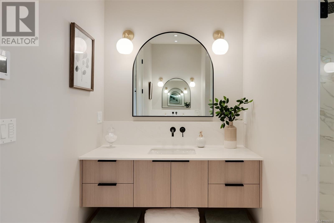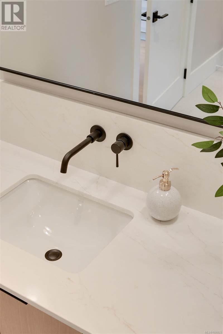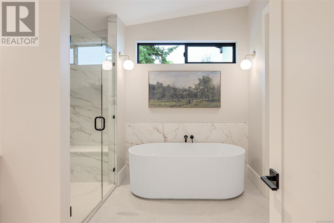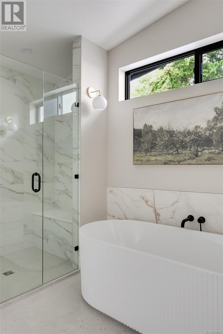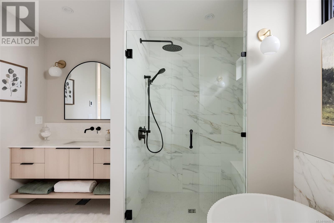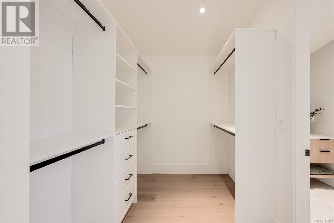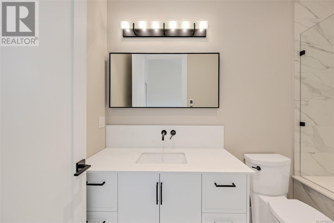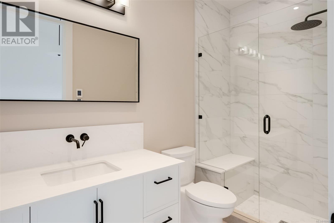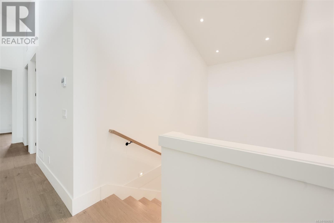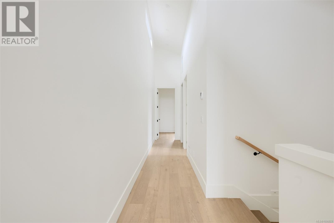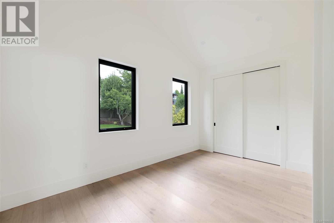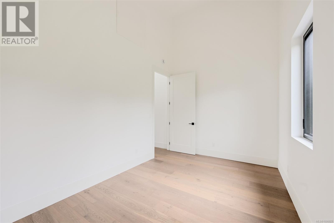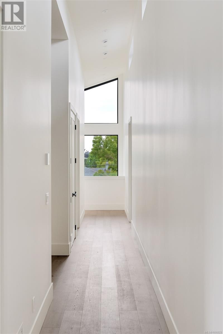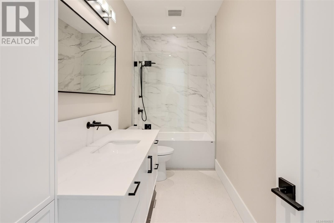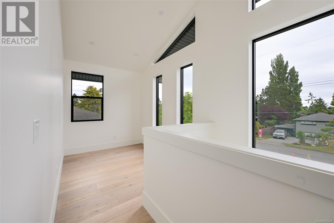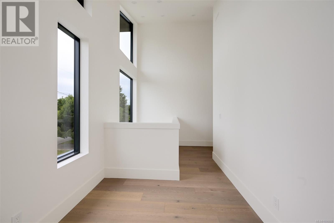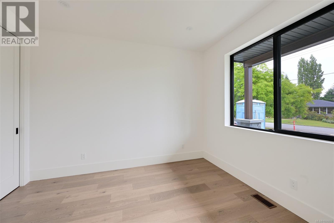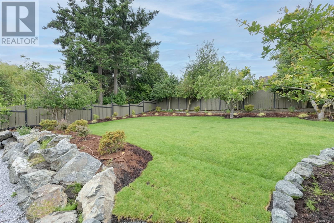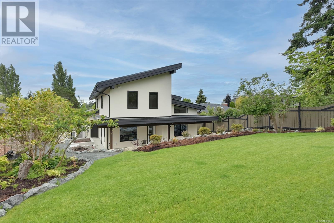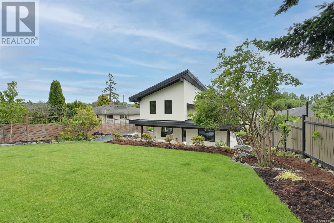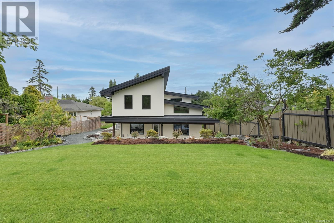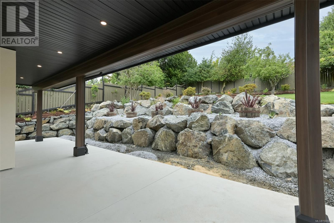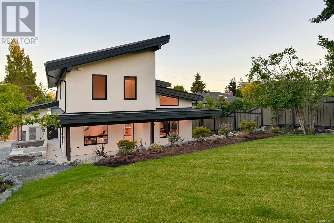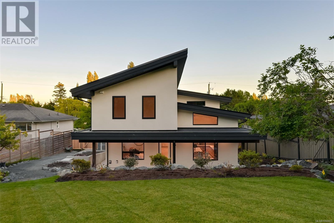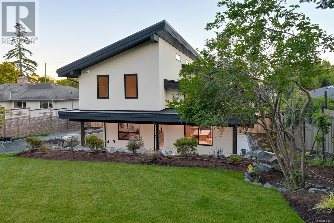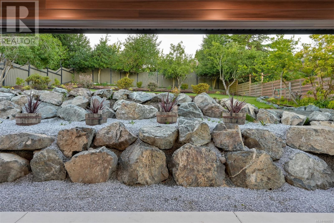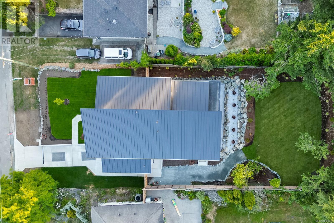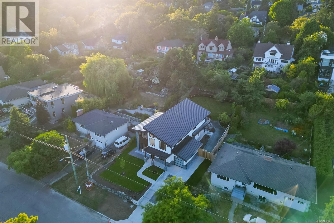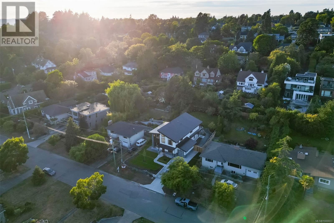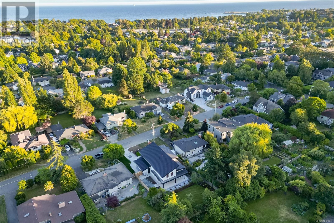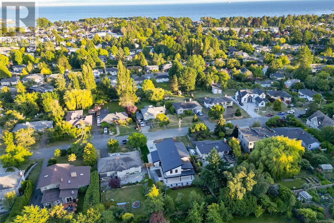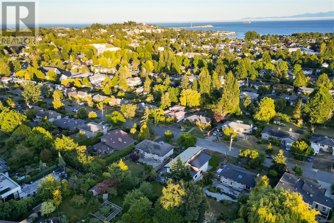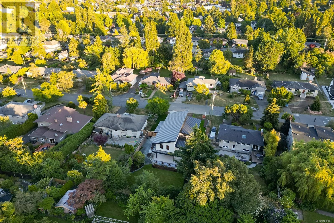5 Bedroom
4 Bathroom
3,658 ft2
Fireplace
Air Conditioned
Forced Air, Heat Pump
$2,750,000
An exciting opportunity to own a brand-new 5-bedroom, 4-bath residence offering the perfect blend of modern design and spacious living. With 3,461 sq. ft. of thoughtfully designed space, this home is an ode to contemporary West Coast living. The stunning chef’s kitchen features custom cabinetry, premium appliances, and a large island, flowing into the vaulted great room anchored by a striking gas fireplace. A dramatic vaulted foyer welcomes you in, while the home has been meticulously designed to optimize natural light throughout. The flexible floorplan includes a main-floor guest bedroom or office, a spacious family room for entertainment, and generously sized upstairs bedrooms that offer comfort and privacy for all. The spa-inspired primary ensuite features a freestanding tub, walk-in glass shower, and double vanity. Step outside to a covered patio, flat backyard, and enjoy partial views of the majestic Olympic Mountains. The large lot offers space to play—and the potential for a future garden suite. Includes New Home Warranty, ensuring peace of mind for years to come. Your newly built home awaits! (id:46156)
Property Details
|
MLS® Number
|
1006823 |
|
Property Type
|
Single Family |
|
Neigbourhood
|
Rockland |
|
Features
|
Central Location, Other |
|
Parking Space Total
|
1 |
|
Plan
|
Vip10250 |
|
Structure
|
Shed, Patio(s) |
Building
|
Bathroom Total
|
4 |
|
Bedrooms Total
|
5 |
|
Appliances
|
Dishwasher, Refrigerator, Stove, Washer, Dryer |
|
Constructed Date
|
2025 |
|
Cooling Type
|
Air Conditioned |
|
Fireplace Present
|
Yes |
|
Fireplace Total
|
2 |
|
Heating Fuel
|
Natural Gas |
|
Heating Type
|
Forced Air, Heat Pump |
|
Size Interior
|
3,658 Ft2 |
|
Total Finished Area
|
3461 Sqft |
|
Type
|
House |
Land
|
Acreage
|
No |
|
Size Irregular
|
10850 |
|
Size Total
|
10850 Sqft |
|
Size Total Text
|
10850 Sqft |
|
Zoning Description
|
R1-b |
|
Zoning Type
|
Residential |
Rooms
| Level |
Type |
Length |
Width |
Dimensions |
|
Second Level |
Other |
|
|
10'0 x 8'0 |
|
Second Level |
Bedroom |
|
|
17'6 x 9'6 |
|
Second Level |
Bathroom |
|
|
3-Piece |
|
Second Level |
Bedroom |
|
|
13'0 x 10'6 |
|
Second Level |
Ensuite |
|
|
4-Piece |
|
Second Level |
Bedroom |
|
|
13'0 x 10'6 |
|
Second Level |
Ensuite |
|
|
5-Piece |
|
Second Level |
Primary Bedroom |
|
|
14'0 x 12'6 |
|
Main Level |
Patio |
|
|
18' x 12' |
|
Main Level |
Dining Nook |
|
|
15' x 7' |
|
Main Level |
Living Room |
|
|
13' x 16' |
|
Main Level |
Kitchen |
|
|
15' x 16' |
|
Main Level |
Laundry Room |
|
|
8' x 14' |
|
Main Level |
Bathroom |
|
|
3-Piece |
|
Main Level |
Dining Room |
|
|
14' x 10' |
|
Main Level |
Family Room |
|
|
14' x 16' |
|
Main Level |
Bedroom |
|
|
10' x 14' |
|
Main Level |
Entrance |
|
|
8' x 10' |
https://www.realtor.ca/real-estate/28574373/1624-warren-gdns-victoria-rockland


