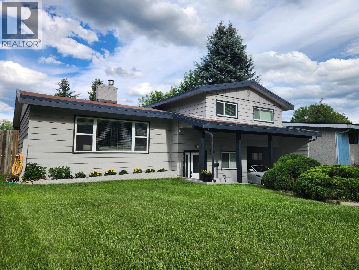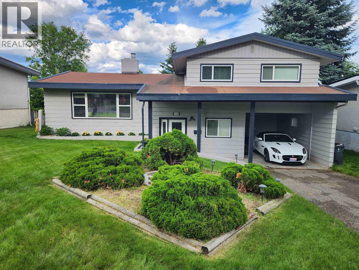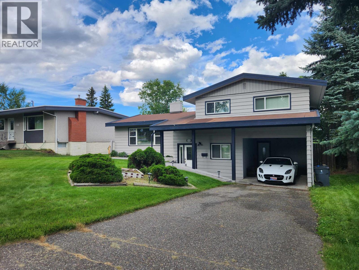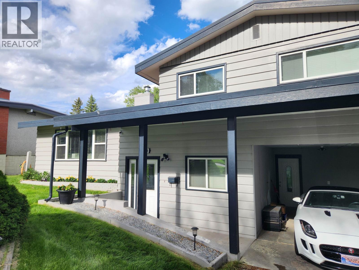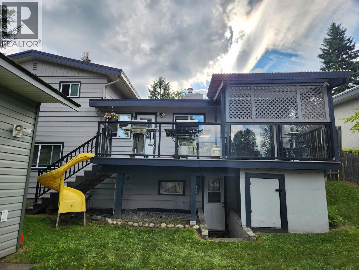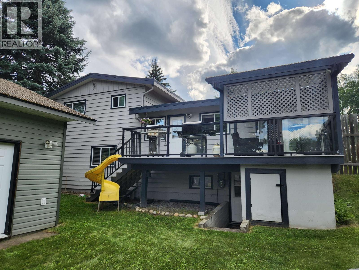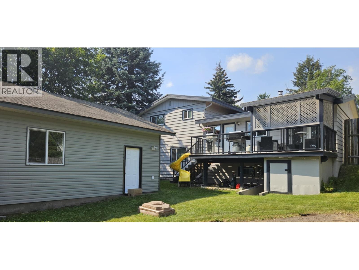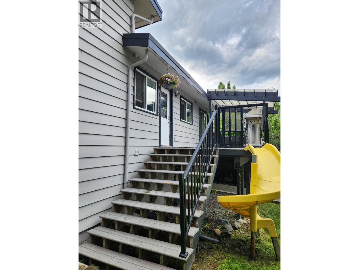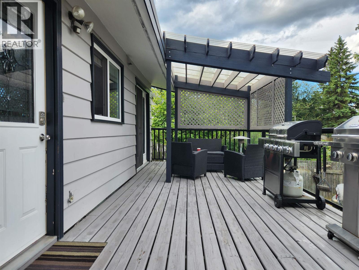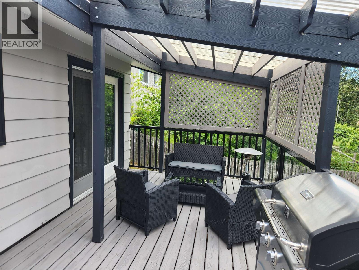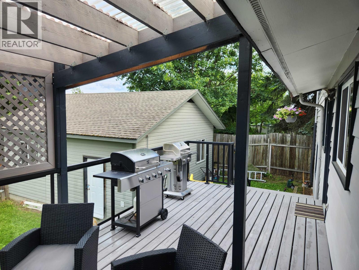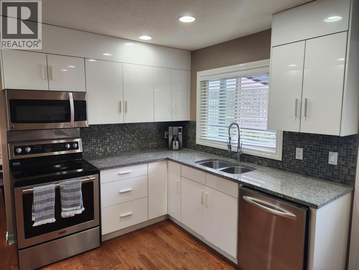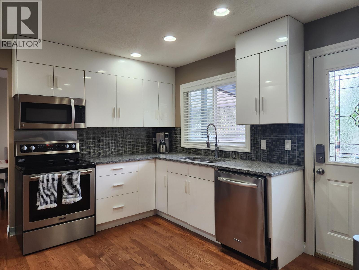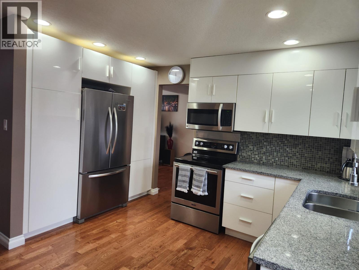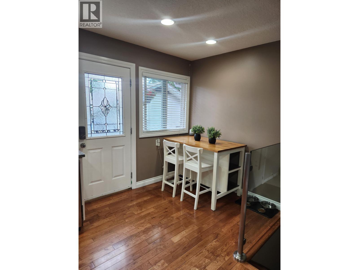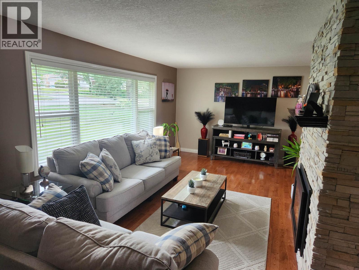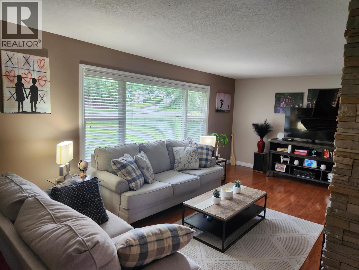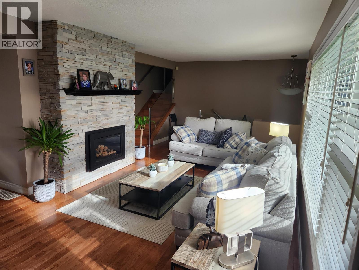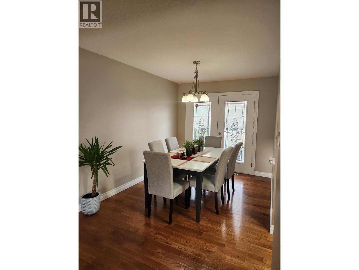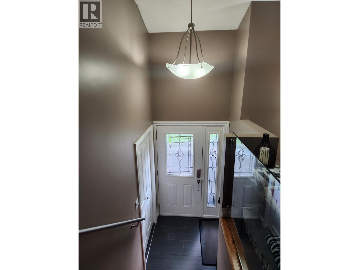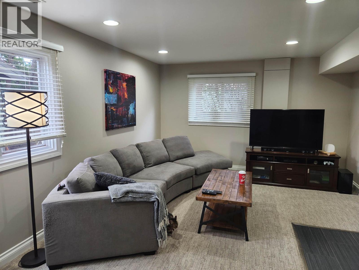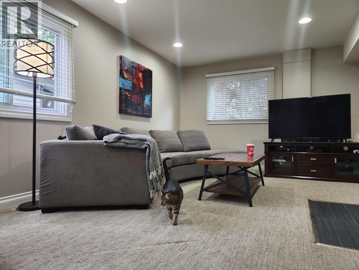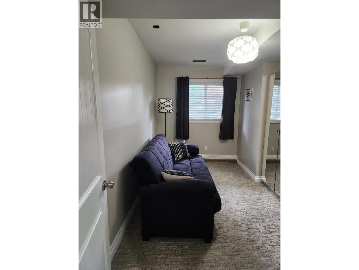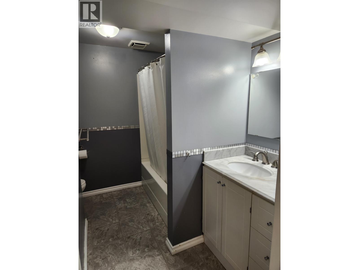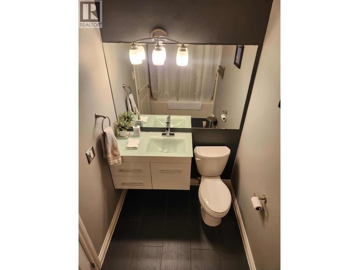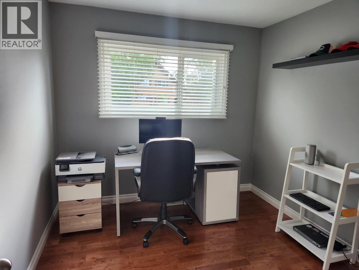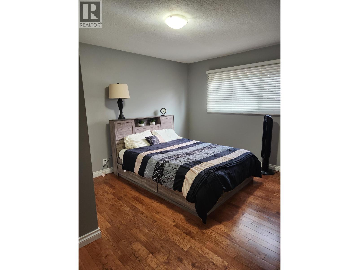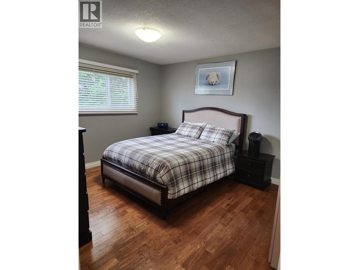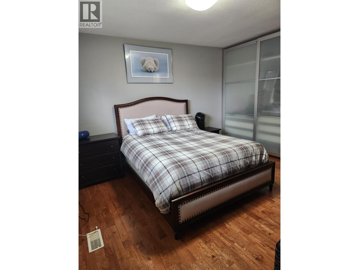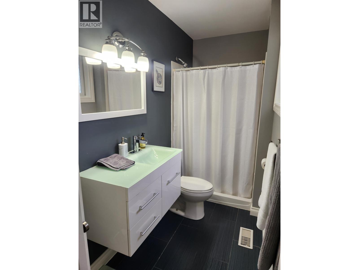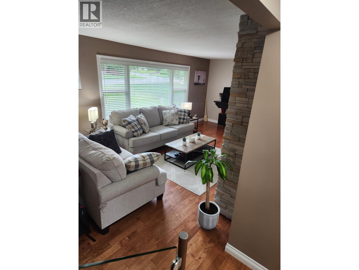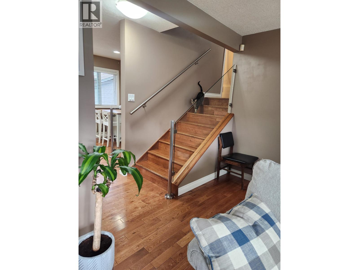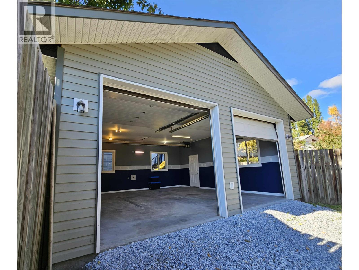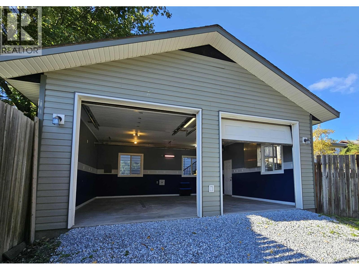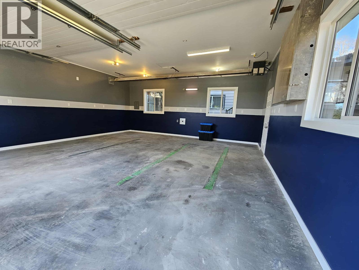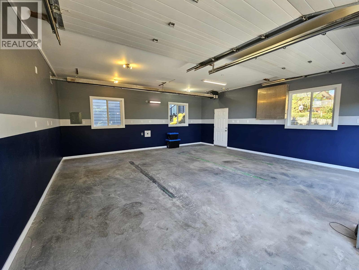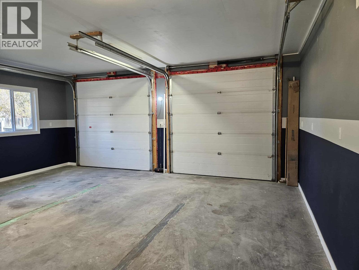4 Bedroom
3 Bathroom
2,170 ft2
Fireplace
Forced Air
$599,900
Modern 4-level split in desirable Seymour subdivision with 4 bedrooms and 3 full baths. Enjoy alley access to a heated 24' x 24' detached garage, wired with 220, in a fully fenced and gated yard. Inside, the main floor offers oak hardwood, a bright living room with gas fireplace, a dining area with access to the covered sundeck, and a fully renovated eat-in kitchen. Upstairs includes 3 bedrooms, a 4-piece bath, and a 3-piece ensuite. The lower level features a spacious family room and guest bedroom. The basement offers a separate entry, laundry, rec room, and ample storage. A perfect blend of modern comfort and character, close to all amenities. (id:46156)
Property Details
|
MLS® Number
|
R3030713 |
|
Property Type
|
Single Family |
Building
|
Bathroom Total
|
3 |
|
Bedrooms Total
|
4 |
|
Appliances
|
Dryer, Washer, Dishwasher, Refrigerator, Stove |
|
Basement Type
|
Full |
|
Constructed Date
|
1965 |
|
Construction Style Attachment
|
Detached |
|
Construction Style Split Level
|
Split Level |
|
Exterior Finish
|
Wood |
|
Fire Protection
|
Security System |
|
Fireplace Present
|
Yes |
|
Fireplace Total
|
1 |
|
Fixture
|
Drapes/window Coverings |
|
Foundation Type
|
Concrete Perimeter |
|
Heating Fuel
|
Natural Gas |
|
Heating Type
|
Forced Air |
|
Roof Material
|
Membrane |
|
Roof Style
|
Conventional |
|
Stories Total
|
4 |
|
Size Interior
|
2,170 Ft2 |
|
Total Finished Area
|
2170 Sqft |
|
Type
|
House |
|
Utility Water
|
Municipal Water |
Parking
Land
|
Acreage
|
No |
|
Size Irregular
|
0.16 |
|
Size Total
|
0.16 Ac |
|
Size Total Text
|
0.16 Ac |
Rooms
| Level |
Type |
Length |
Width |
Dimensions |
|
Above |
Primary Bedroom |
11 ft ,3 in |
14 ft |
11 ft ,3 in x 14 ft |
|
Above |
Bedroom 2 |
10 ft |
9 ft |
10 ft x 9 ft |
|
Above |
Bedroom 3 |
11 ft |
11 ft |
11 ft x 11 ft |
|
Basement |
Recreational, Games Room |
16 ft |
12 ft ,6 in |
16 ft x 12 ft ,6 in |
|
Basement |
Laundry Room |
8 ft |
9 ft |
8 ft x 9 ft |
|
Basement |
Utility Room |
11 ft |
18 ft |
11 ft x 18 ft |
|
Lower Level |
Family Room |
16 ft |
12 ft ,6 in |
16 ft x 12 ft ,6 in |
|
Lower Level |
Bedroom 4 |
14 ft |
8 ft |
14 ft x 8 ft |
|
Main Level |
Living Room |
21 ft |
11 ft ,2 in |
21 ft x 11 ft ,2 in |
|
Main Level |
Dining Room |
14 ft |
8 ft ,5 in |
14 ft x 8 ft ,5 in |
|
Main Level |
Kitchen |
7 ft |
10 ft |
7 ft x 10 ft |
|
Main Level |
Eating Area |
6 ft ,6 in |
5 ft |
6 ft ,6 in x 5 ft |
https://www.realtor.ca/real-estate/28655168/1628-gillett-street-prince-george


